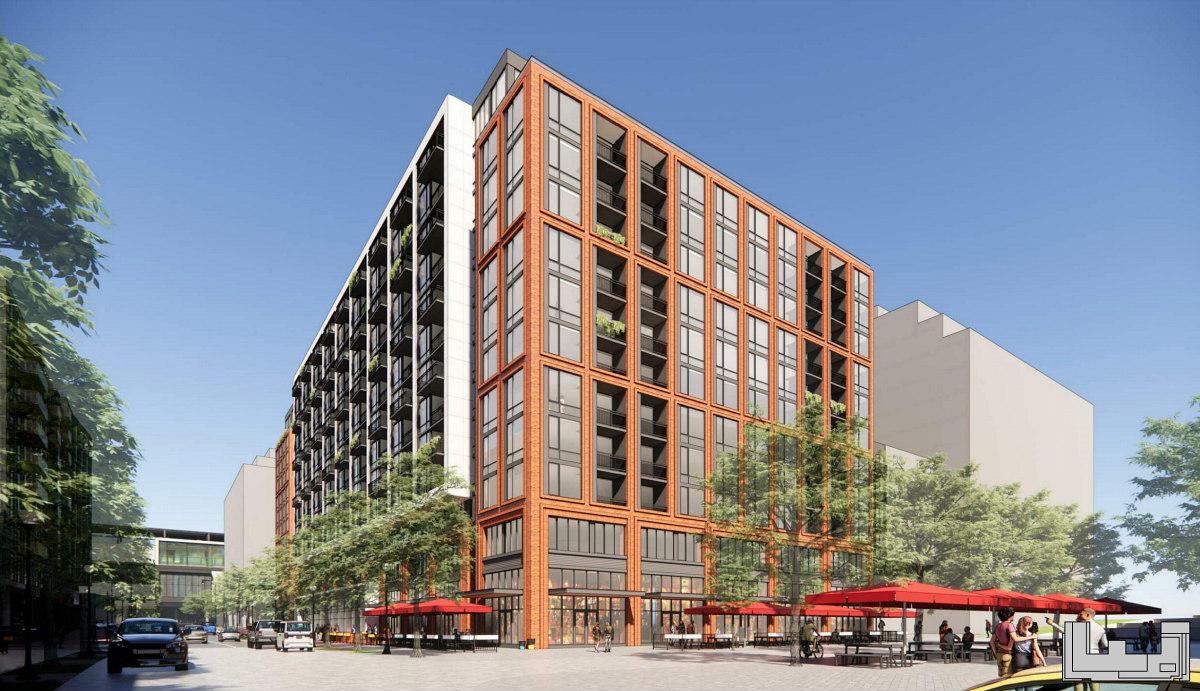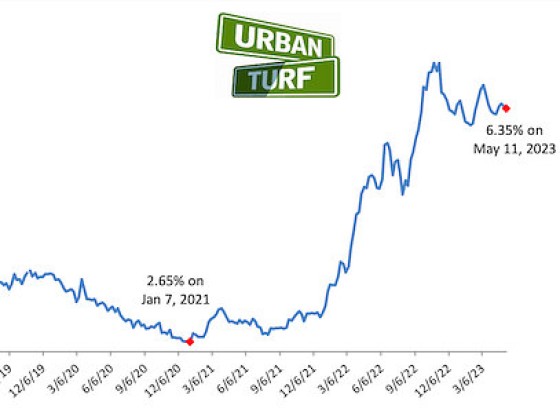What's Hot: The 4 Projects in the Works Near DC's Starburst Intersection | A 153-Room Aloft Hotel Pitched For Mt. Vernon Triangle
 The Stacks, The Flats and The Concrete Plant: The 3,500 Units Coming to DC's Buzzard Point
The Stacks, The Flats and The Concrete Plant: The 3,500 Units Coming to DC's Buzzard Point
The new development keeps humming along in DC's Buzzard Point. There are five projects in the works around Audi Field which could bring nearly 3,500 new residences to the neighborhood, with at least two projects scheduled to deliver this year.
Below, UrbanTurf takes a look at the latest happenings in the Buzzard Point residential pipeline. If we missed a project, just shoot us an email editor(at)urbanturf.com.
In case you missed them, here are the other rundowns we have published this year:
- 23 And Counting: The Downtown Bethesda Development Boom
- Leasing or Limbo: The 4 Big Developments in The Tenleytown and AU Park Pipeline
- Hotels, Heating Plants and The 10 Developments Coming to Georgetown
- The Nearly 3,000 Units on the Boards For Navy Yard
- The 4 New Developments on the Boards For Adams Morgan
- The Nearly 1,000 Units on the Boards Along 14th Street
- The 7 Developments on the Boards In and Around Howard University
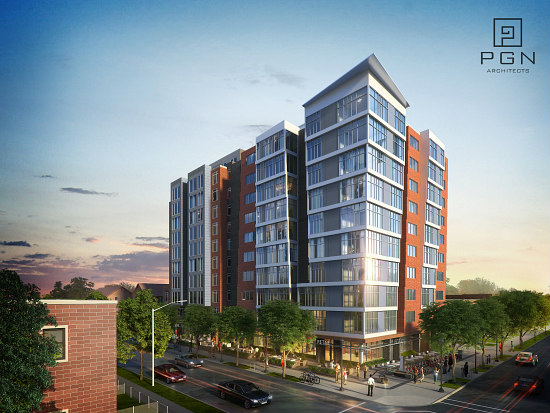
The first phase of this all-affordable development delivered in 2021 at 1550 First Street SW (map), and the second phase is slated to deliver an additional 101 affordable units above ground-floor commercial space next door at 1530 First Street in the coming months.
The unit mix spans from one- to four-bedrooms, and 80% of the units will be for households earning up to 50% of area median income (AMI) with the remainder for households earning up to 30% of AMI. The development also includes satellite space for the United Planning Organization to administer support services like job training and placement. TM Associates is the developer and PGN Architects is the designer.
story continues below
loading...story continues above
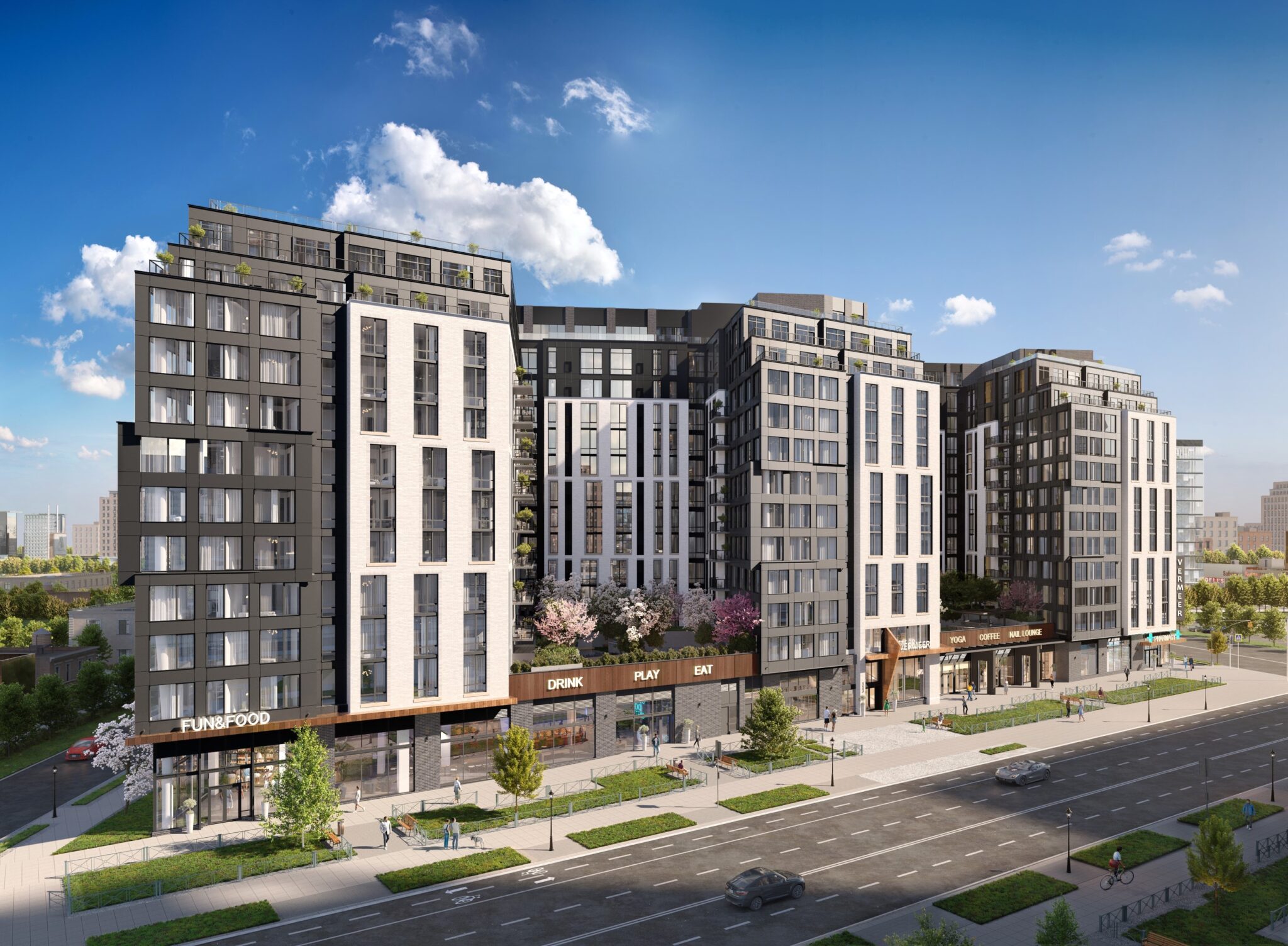
The Vermeer, a 13-story, 501-unit building with 38,000 square feet of retail at the site of the Capitol Building Supply at Potomac Avenue and First Street SW (map), is scheduled to deliver this year. The Toll Brothers development will include 263 below-grade parking spaces and may also include two public plazas and a second phase with a hotel. KTGY Architecture is the designer.
Steuart Investment Company has plans for a development with 434 apartments above 17,495 square feet of ground-floor retail at the site of a concrete plant near Half and S Streets SW (map). Forty-three of the units will be Inclusionary Zoning (IZ) for households earning up to 60% of AMI, and the unit mix will span from studios to two-bedrooms with dens. There will also be 264 below-grade parking spaces and 145 long-term bicycle spaces.
The residential lobby will have indoor/outdoor co-working space courtesy of accordion doors, and there may also be a temporary mural or some other decorative element on the side of the building that will face the future second phase. The developer will also create a public plaza along South Capitol Street.
The second phase of the project may include the first full-service grocery store in Buzzard Point. MRP Realty and FRP round out the development team; SK+I Architecture is the designer and Oculus is the landscape architect.
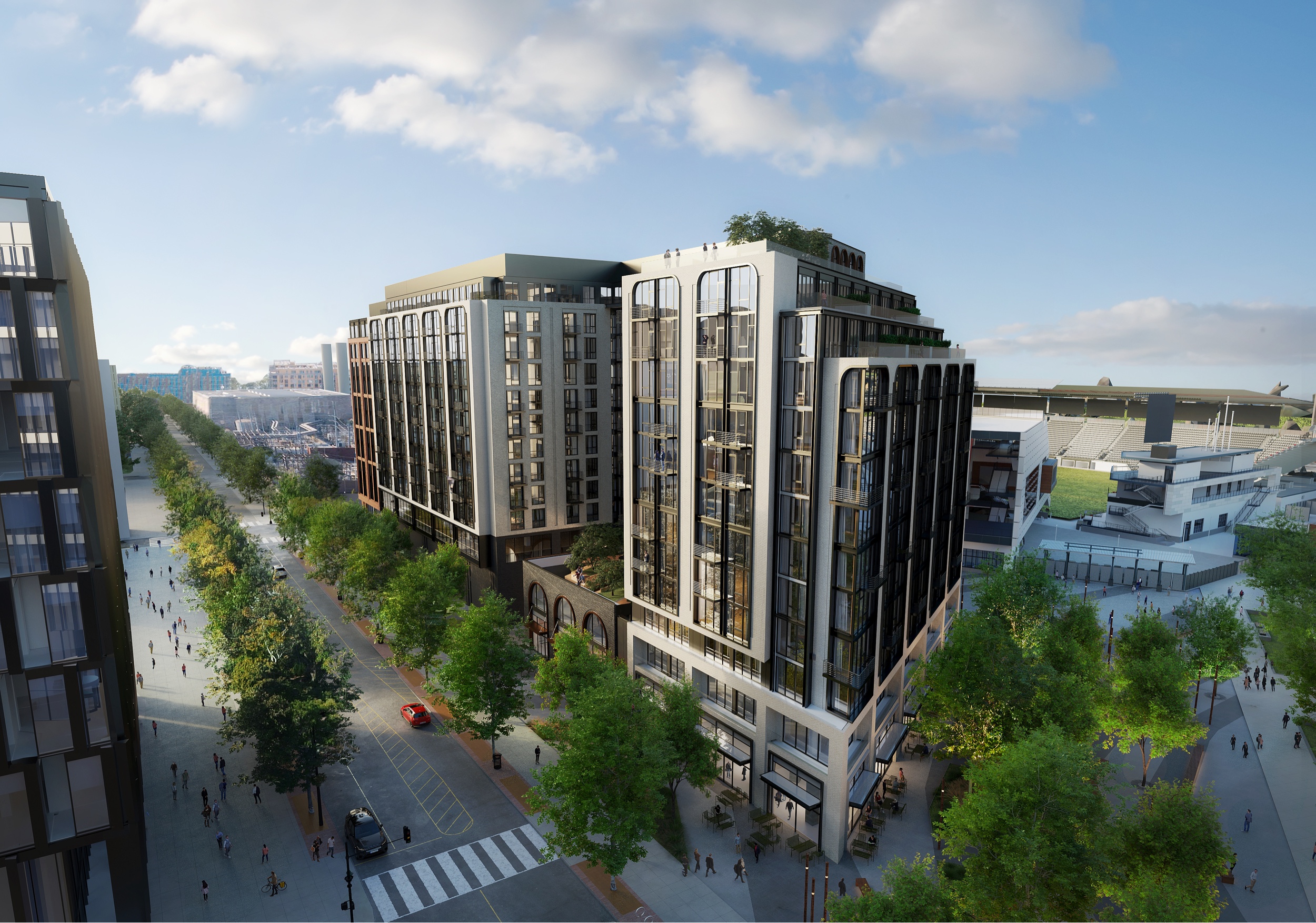
Hoffman & Associates' plans for Parcel B adjacent to the DC United soccer stadium (map) include a 12-story, S-shaped building with 110 senior one-bedrooms, 345 apartments, a new office headquarters for non-profit Volunteers of America (VOA), and 49,000 square feet of ground-floor retail, restaurant, entertainment, and/or performance space. Brooklyn Bowl DC will take up 38,000 square feet of the retail space with 14 lanes for bowling, a 1,200 person concert venue, a craft bar and a menu curated by New York City’s Blue Ribbon Restaurant Group.
The senior units will be affordable to households earning up to 30% and 50% of AMI, and 29 of the other apartments will be affordable to households earning up to 60% of MFI. There will also be 305 parking spaces and 178 long-term bicycle spaces across two below-grade levels. StudioMB and STUDIOS Architecture are the designers.
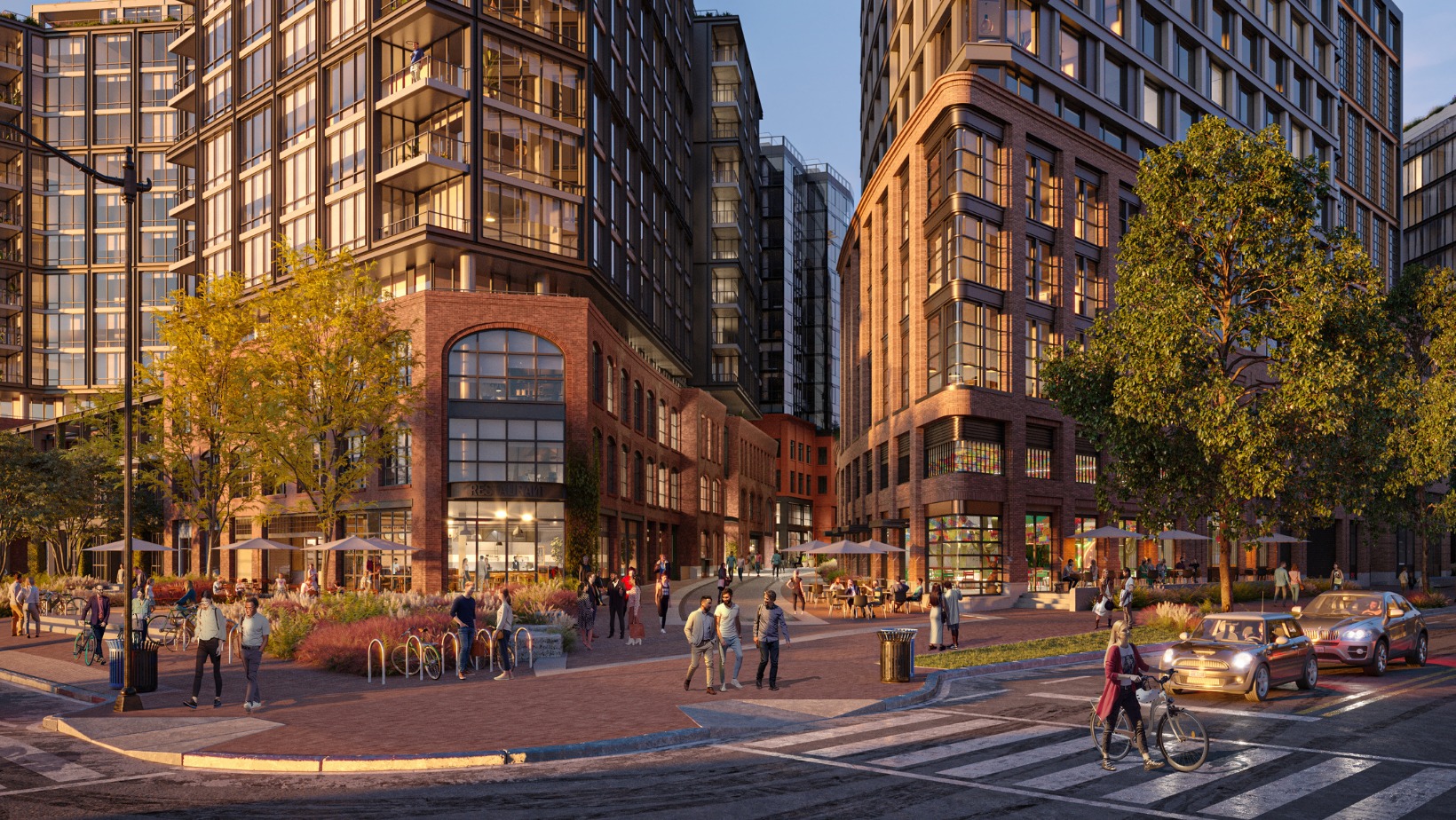
Akridge, National Real Estate Advisors, Blue Coast Capital and Bridge Investment Group are building The Stacks, a massive development on seven acres around 100 V Street SW (map). The full development will deliver over two million square feet of mixed-use space, including over 2,000 residential units, 80,000 square feet of retail and restaurant space, up to 250,000 square feet of office, one or two hotels, and a 15,000 square-foot park along V Street.
The first phase will deliver 1,100 rental apartments across three buildings towards the south end of the site, along with up to half of the planned retail space. About 120 of the units in the first phase will be IZ for households earning up to 60% of AMI, and the buildings will have elements like skybridges (including some with interior amenities) and maisonette units. The development will also include winding pedestrian pathways and plazas with seating.
Architects include Gensler, Morris Adjmi Architects, Eric Colbert & Associates, Handel Architects, DXA Studio, West 8, and Lee and Associates.
See other articles related to: buzzard point, buzzard point dc, buzzard point development
This article originally published at http://dc.urbanturf.production.logicbrush.com/articles/blog/the_stacks_the_flats_and_the_concrete_plant_the_3500_units_coming_to_dcs_bu/22018.
Most Popular... This Week • Last 30 Days • Ever

In this article, UrbanTurf looks at the estimated annual maintenance costs associated... read »
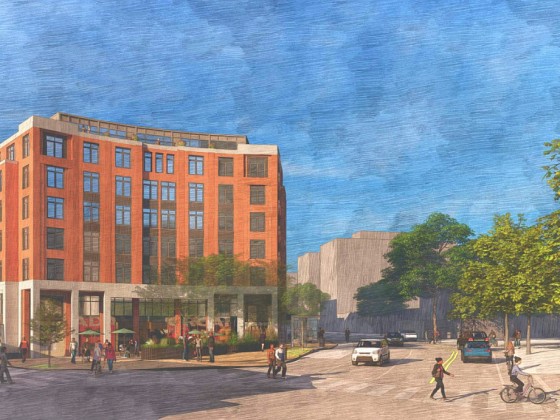
Another concept has been unveiled for one of DC's most contentious development sites,... read »
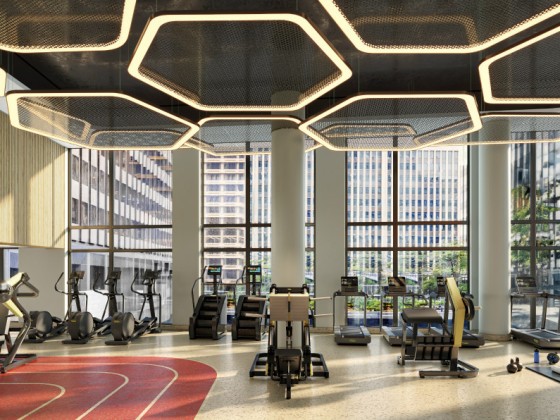
Renter demand has continued to push Class A apartment rents in the DC region up this ... read »

The big news in the development pipeline east of DC's H Street Corridor is the resur... read »
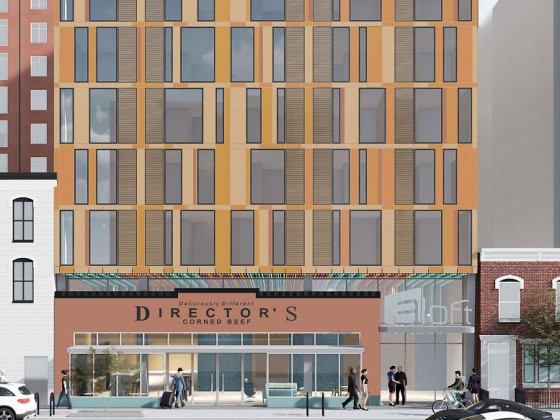
A new hotel has been pitched for a development site in Mount Vernon Triangle that has... read »
DC Real Estate Guides
Short guides to navigating the DC-area real estate market
We've collected all our helpful guides for buying, selling and renting in and around Washington, DC in one place. Start browsing below!
First-Timer Primers
Intro guides for first-time home buyers
Unique Spaces
Awesome and unusual real estate from across the DC Metro
