What's Hot: Did January Mark The Bottom For The DC-Area Housing Market? | The Roller Coaster Development Scene In Tenleytown and AU Park
 Changes at Sursum Corda Redevelopment Will Put More Eyes on the Street
Changes at Sursum Corda Redevelopment Will Put More Eyes on the Street
✉️ Want to forward this article? Click here.
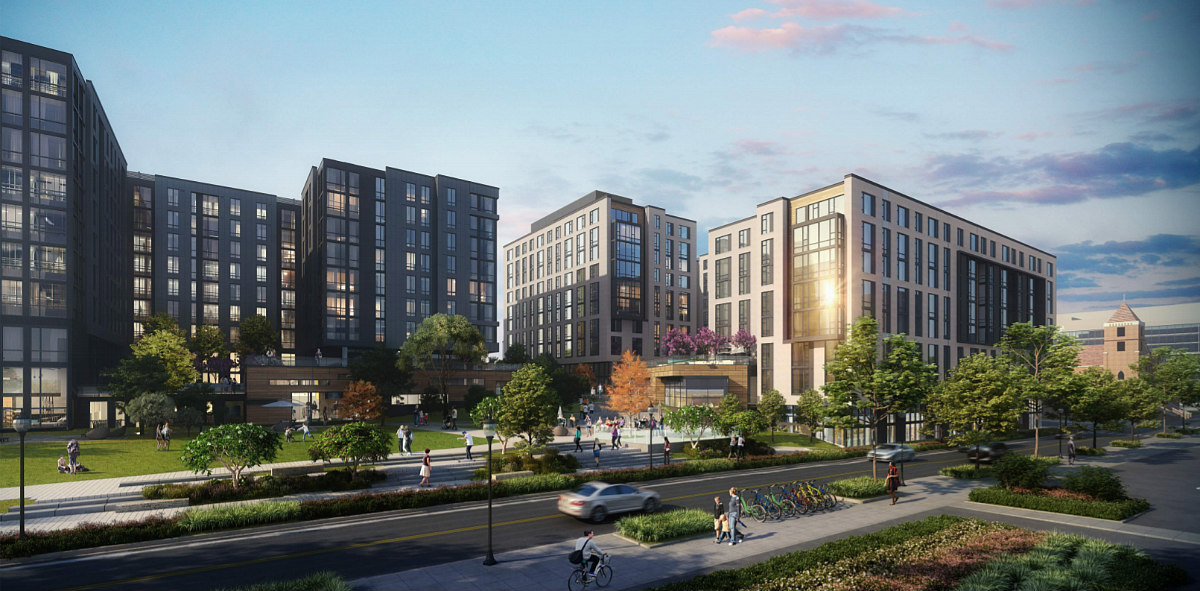
Earlier this year, the development team creating a new mixed-income community at the site of the Sursum Corda Cooperative unveiled a different look for the proposed project. Now, revised plans would put more eyes on the street.
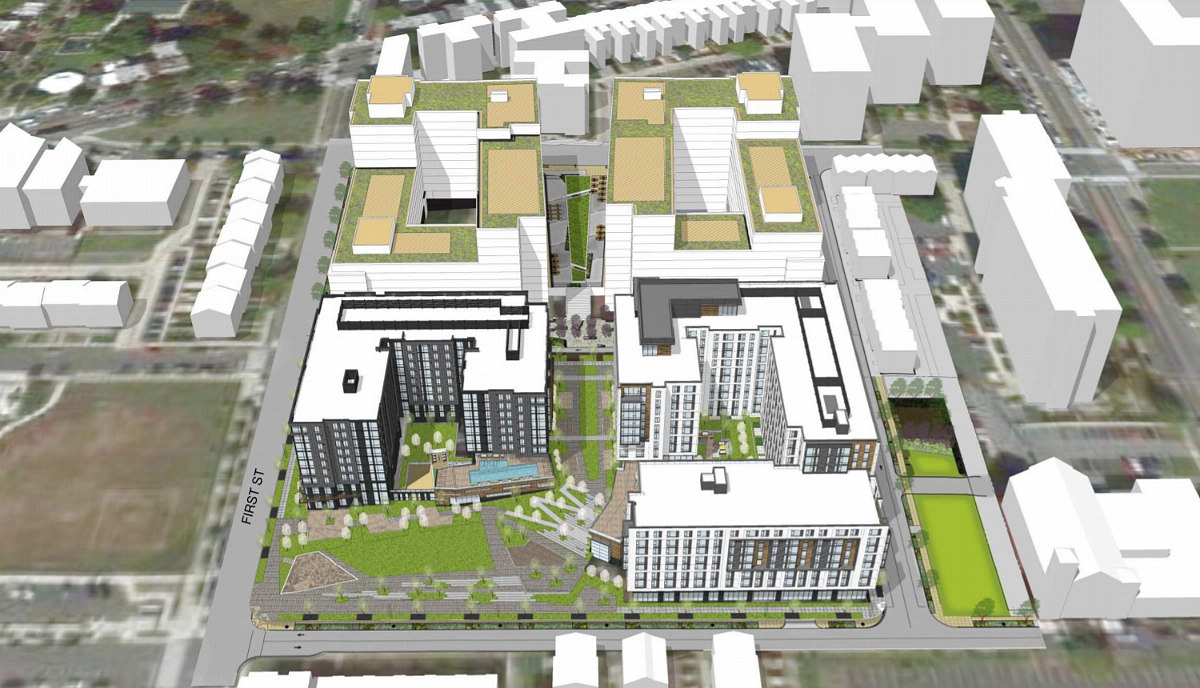
Toll Brothers has updated a zoning application to incorporate flat-style units along L Street rather than using the space for amenities. As currently proposed, the planned-unit development (PUD) for the 6.7-acre site bounded by First and North Capitol Streets and L and M Streets NW (map) would deliver 1,131 housing units and 19,100 square feet of retail across four buildings in two phases.
story continues below
loading...story continues above
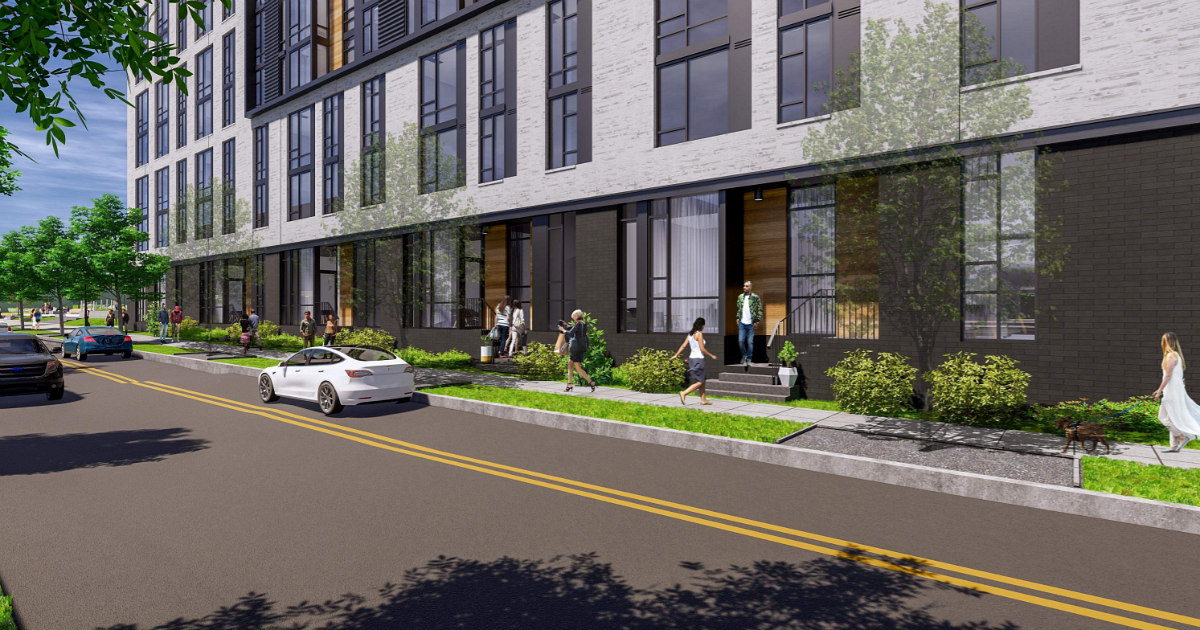
The first phase would be on the South Parcel of the site and would also create 300 below-grade parking spaces. The flat-style units would be on the lower floors of the Southeast building, which would deliver roughly 339 units across 8-10 stories. The walk-up units are intended to make L Street feel more pedestrian-oriented.
The Southwest building would deliver 214 units across nine stories while transforming the North parcel, fronting M Street, into a public park. During the second phase, the park will be replaced with the 5-10 story Northwest building, delivering an additional 283 units, and the 6-10 story Northeast building, delivering 295 units.
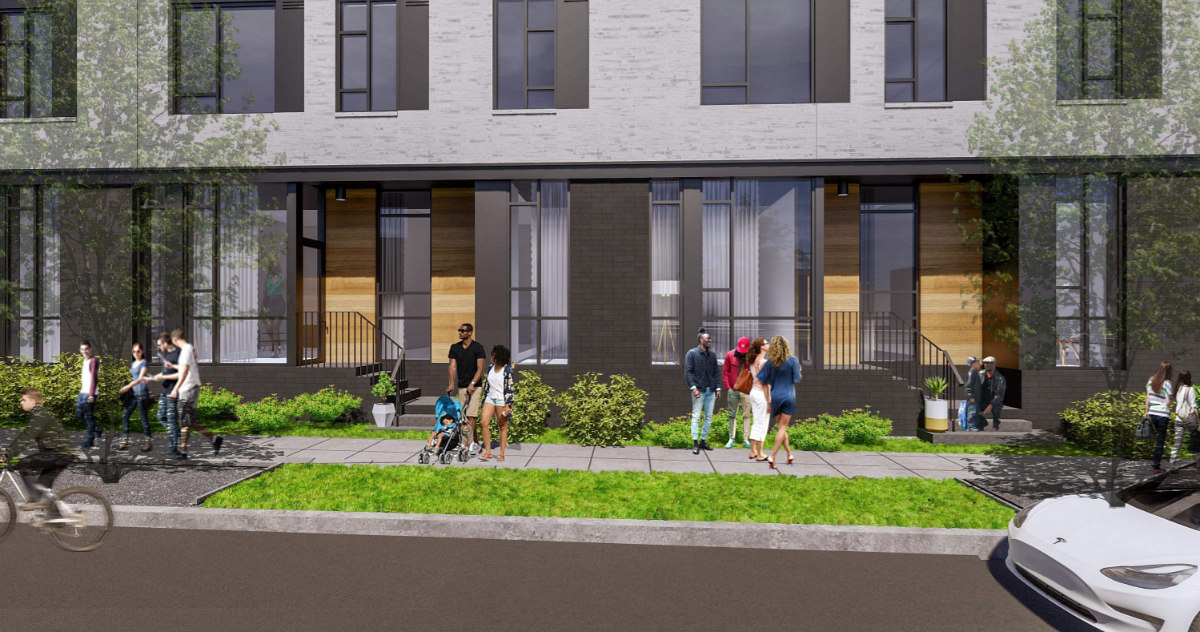
136 of the apartments delivering in the first phase will be studios to four-bedrooms for returning Sursum Corda households. The amended application also requests than any unclaimed affordable units for returning Sursum Corda households be either converted into market rate units and replaced in the second phase, or serve as an affordable unit open to any income-qualifying household. There will be a total of 199 affordable units across the entire development.
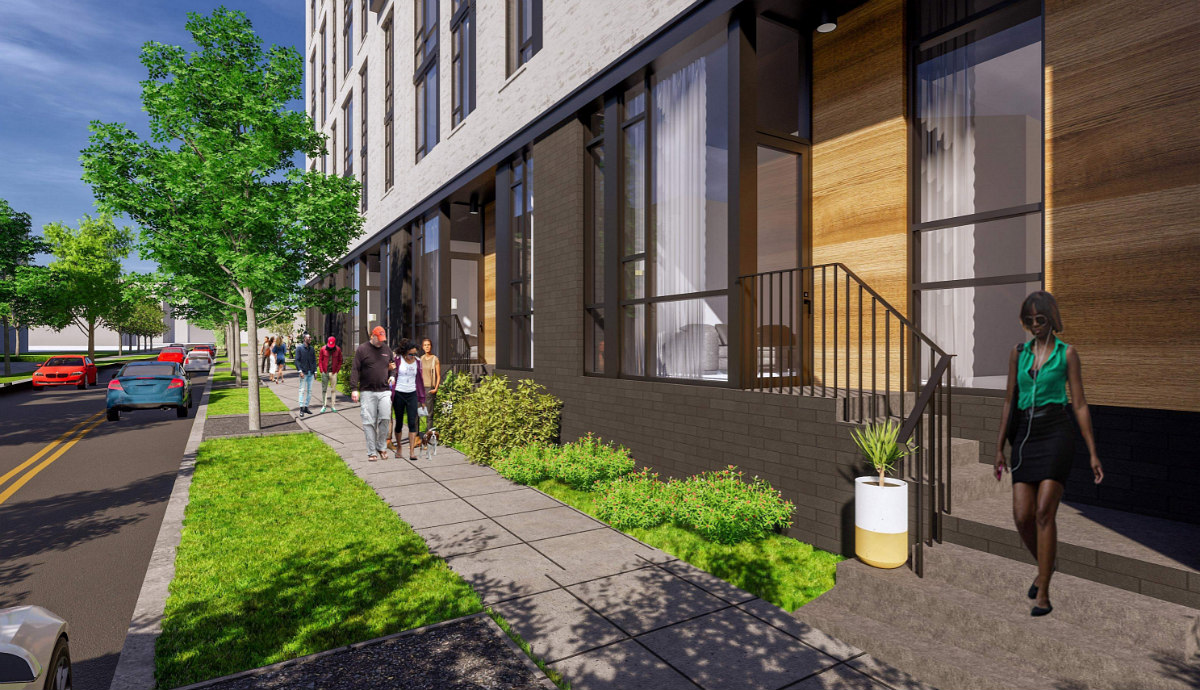
In response to comments from the Office of Planning (OP), the development team shared that the amenities for the first phase would be wellness-based, including a pool, fitness center, bike storage and maintenance facilities, and communal rooms with kitchens. The team opted not to include the additional balconies requested by OP.
WDG Architecture is the master planner and design architect. The development was set down for a zoning hearing in February; a new hearing is scheduled for July.
The article has been updated to more accurately reflect WDG Architecture's role.
See other articles related to: northwest one, planned unit development, pud, sursum corda, sursum corda redevelopment, toll brothers, wdg architecture, zoning commission
This article originally published at http://dc.urbanturf.production.logicbrush.com/articles/blog/walk-up-units-incorporated-in-plans-for-sursum-corda-redevelopment/15446.
Most Popular... This Week • Last 30 Days • Ever

As mortgage rates have more than doubled from their historic lows over the last coupl... read »

The small handful of projects in the pipeline are either moving full steam ahead, get... read »

Lincoln-Westmoreland Housing is moving forward with plans to replace an aging Shaw af... read »

The longtime political strategist and pollster who has advised everyone from Presiden... read »

A report out today finds early signs that the spring could be a busy market.... read »
DC Real Estate Guides
Short guides to navigating the DC-area real estate market
We've collected all our helpful guides for buying, selling and renting in and around Washington, DC in one place. Start browsing below!
First-Timer Primers
Intro guides for first-time home buyers
Unique Spaces
Awesome and unusual real estate from across the DC Metro














