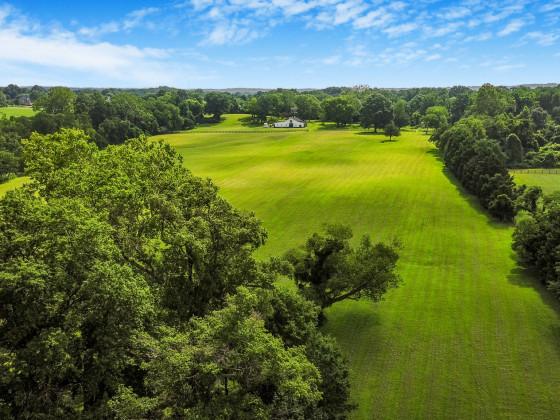 Senior Cohousing or Family-Sized Units -- The Plans to Redevelop the Hill East Boys and Girls Club
Senior Cohousing or Family-Sized Units -- The Plans to Redevelop the Hill East Boys and Girls Club
✉️ Want to forward this article? Click here.
After releasing the Eastern Branch Boys and Girls Club at 261 17th Street SE (map) for an OurRFP in April, the Office of the Deputy Mayor of Planning and Economic Development (DMPED) is looking forward to finding a developer for the site — especially after extending the submittal deadline to ensure greater competition for the site.
Two proposals are now on the table and both prospective development teams met with the Hill East community recently to present their proposals to redevelop the site. UrbanTurf summarizes those proposals below.
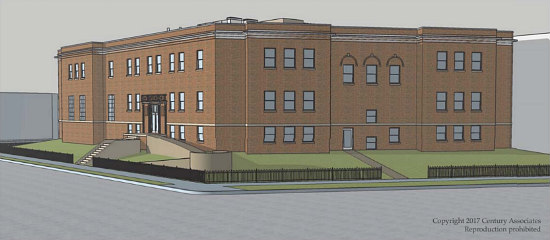
Capitol Hill Cohousing for Seniors
Century Associates, Eco Housing Corporation and Keystar Real Estate are proposing to adaptively reuse the existing property to deliver a mixed-use cohousing community for seniors. The interior of the building would be retrofit into 29 independent living units of various sizes and two apartments for caregivers.
The exterior skin and massing would be retained, with a green roof and solar panels added. Employing universal design principles, the plan would deliver private dwellings with shared common areas to encourage interaction and communal participation in places like the dining room, lounge with television, music room and game room.
The unit mix will include six one-bedrooms (one for households earning up to 50 percent of area median income (AMI), one for households earning up to 80 percent AMI and four at market rate) and 23 two-bedrooms (three for households earning up to 50 percent AMI, four for households earning up to 80 percent AMI and 16 at market rate).
EDG Architects is the designer for the team and Capitol Hill Village is a nonprofit partner.
story continues below
loading...story continues above
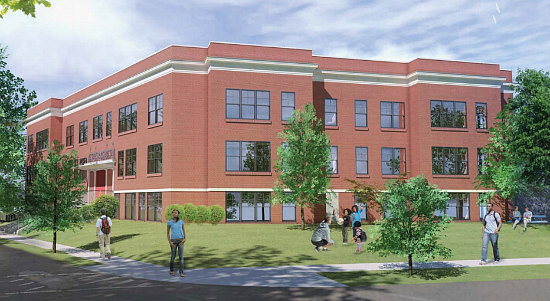
Family-Sized Units For-Sale or For-Rent
Morningstar Community Development, affiliate contractor MCN Build and designer CGS Architects are also proposing an adaptive reuse of the existing building, creating 31 apartments that skew larger than typical new developments.
The area on-site which was already excavated to accommodate a pool will be converted into space for below-grade parking; there will also be two community spaces on this lower level. Above will be 8 one-bedrooms, 12 one bedroom plus dens, 9 two-bedrooms and two, three-bedroom units.
If the 31 apartments end up being rentals, three will be for households earning up to 30 percent AMI, seven will be for households earning up to 50 percent AMI and the remainder will be market-rate. If the 31 apartments are listed for-sale, five will be for households earning up to 50 percent AMI, five will be for households earning up to 80 percent AMI and the remainder will be market-rate.
This article originally published at http://dc.urbanturf.production.logicbrush.com/articles/blog/the_plans_to_redevelop_the_hill_east_boys_and_girls_club/13205.
Most Popular... This Week • Last 30 Days • Ever

On Thursday night, developer EYA outlined its plans at a community meeting for the 26... read »
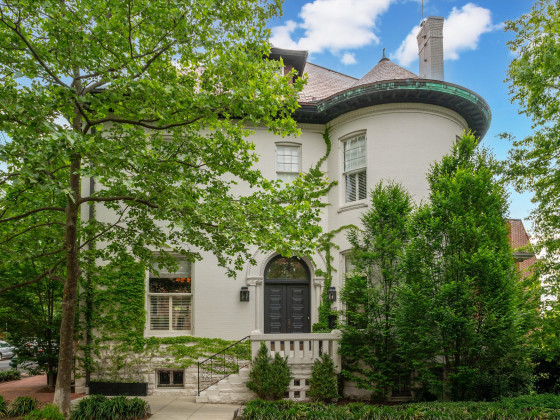
Chris Hughes and husband Sean Eldridge are putting their Kalorama home on the market ... read »
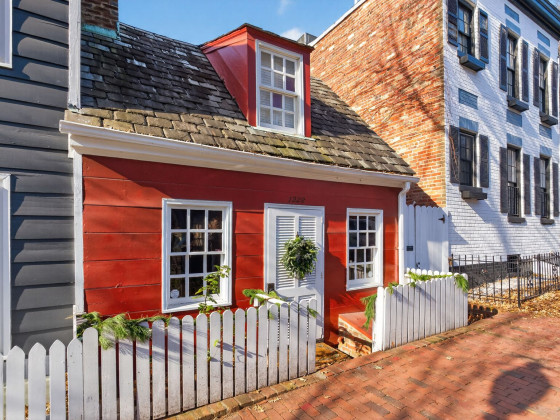
If the walls of 1222 28th Street NW could talk, they'd have nearly three centuries wo... read »
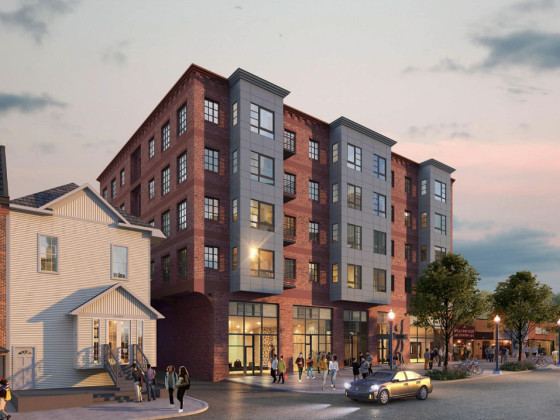
The plan to replace the longtime home of Dance Loft on 14th Street with a mixed-use ... read »
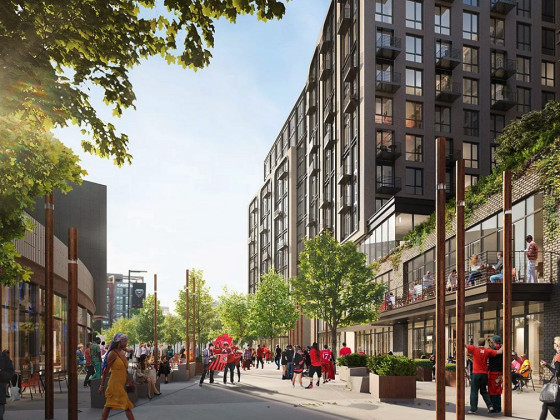
Even with over 1,100 new apartments delivering in the last 18 months, the new develop... read »
- A First Look At Friendship Commons, The Big Plans To Redevelop Former GEICO Headquarters
- Facebook Co-founder Lists DC Home For Sale
- One of DC's Oldest Homes Is Hitting the Market
- Plans For 101 Apartments, New Dance Loft On 14th Street To Be Delayed
- The Nearly 2,000 Units Still In The Works At Buzzard Point
DC Real Estate Guides
Short guides to navigating the DC-area real estate market
We've collected all our helpful guides for buying, selling and renting in and around Washington, DC in one place. Start browsing below!
First-Timer Primers
Intro guides for first-time home buyers
Unique Spaces
Awesome and unusual real estate from across the DC Metro










