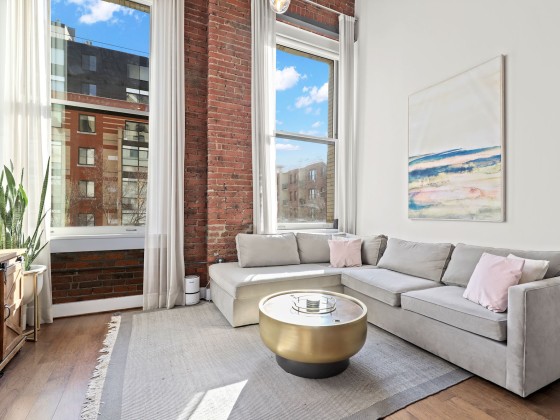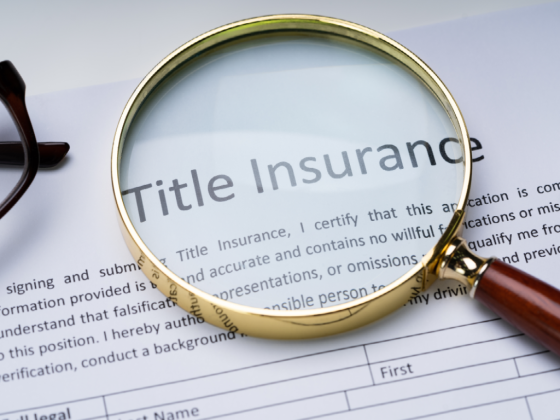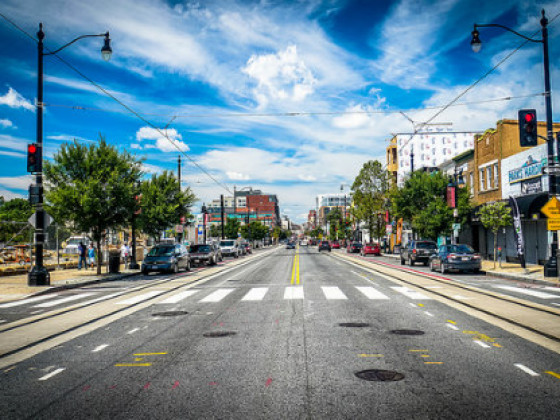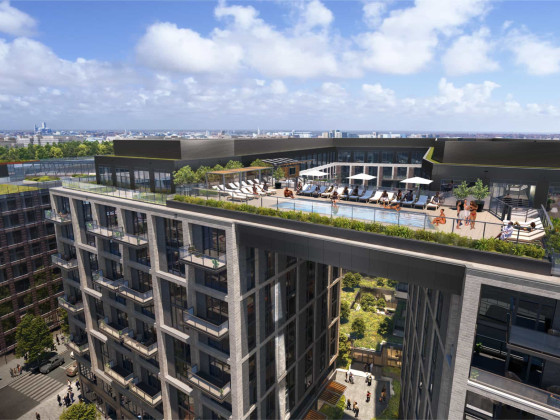 The 3,300 Residences Slated for Downtown Silver Spring
The 3,300 Residences Slated for Downtown Silver Spring
✉️ Want to forward this article? Click here.
As we continue revisiting neighborhoods throughout the DC area to update the residential development pipeline, UrbanTurf is crossing Eastern Avenue to catch up on what is planned in downtown Silver Spring. While Core Silver Spring on Georgia Avenue recently started move-ins, a number of other projects are expected to deliver or break ground in the next few years.
In case you missed them, here are other neighborhoods we have covered thus far:
- Walter Reed, Harris Teeter, 2,300 Units: The Rundown for Takoma and Shepherd Park
- The 2,500 Residences on the Boards for Rosslyn
- The Capitol Hill Residential Rundown, Part II
- The Big Residential Developments on the Boards for Capitol Hill
- The 1,078 Residential Units Planned for the Wharf
- The 3,200 Units Planned for Southwest
- The 1,300 Units Planned for Mount Vernon Triangle and Chinatown
- The Approximately 2,000 Units Planned For Tenleytown/AU Park
- The Residential Rundown For Connecticut Avenue
- Whole Foods, A Church and 970 Units: The Shaw Development Rundown
- The 4,500 Residential Units Planned for NoMa
- The 4,500 Residential Units Headed to Union Market
- The Adams Morgan Development Rundown
- The 14th Street Corridor Development Rundown
- The 725 Units on Tap For the H Street Corridor
- From Nobu to Dominos: The Development on Tap for Georgetown and West End
- The 1,700 Units on Tap For Downtown Bethesda
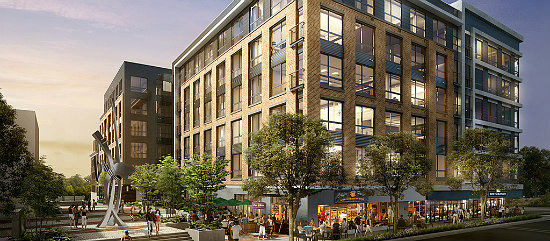
Central Silver Spring at 8455 Fenton Street (map) is in the final stages of construction and just began pre-leasing, with move-ins expected to begin in mid-September. The 71,322 square-foot project will offer 243 studio and one- and two-bedroom apartments (31 affordable), including some duplexes. There will also be 5-6 street-level retail spaces totaling roughly 15,000 square feet.
Developer Grosvenor Americas is also constructing a new facility and daycare center for the historic First Baptist Church behind the site.
story continues below
loading...story continues above
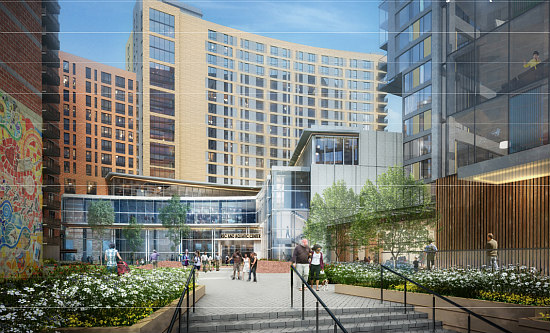
A public-private partnership between Lee Development Group and the Montgomery County Housing Opportunities Commission (HOC) will deliver new senior housing and a public recreational and aquatic facility to 1424 Fenwick Lane (map), replacing Elizabeth House and Fenwick Professional Park with two mixed-use towers, while renovating Alexander House.
Phase I will involve construction of the first new building, Elizabeth House III, a 16-story senior housing building with 267 units, a senior wellness center and a 72,000 fitness and a partially below-grade, multi-level aquatic center. In Phase II, the public recreation facilities will be completed and the 16-story Alexander House will be renovated, with 305 apartments atop digital arts and education space.
Elizabeth House IV will be a 23-story building with 334 apartments above commercial space. Forty percent of the residential units will be moderately-priced dwelling units (MPDUs). An underground parking garage will service the site. Phase I of the project is expected to be complete in 2019, with the second phase completing in 2021.
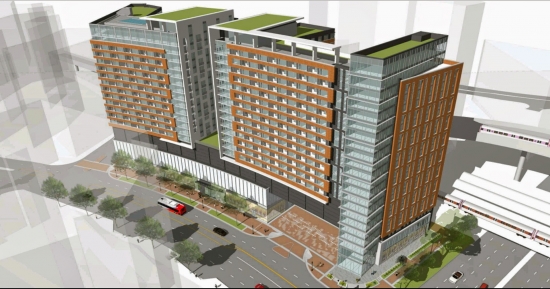
While Maisel-Hollin Development’s proposal to replace the retail center at 1411 East West Highway (map) with a two-tower mixed-use development was approved in 2014, construction isn’t expected to begin until after the Purple Line is complete, leaving the exact timeline up in the air for now. As approved, the 21-story project would deliver 552 apartments atop 14,206 square feet of ground-floor retail.
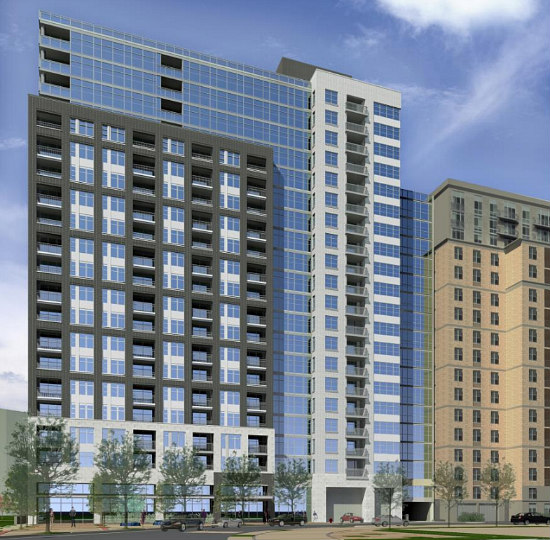
Once the Shepherd’s Table shelter at 8210 Dixon Avenue (map) is relocated, Washington Property Company is aiming to construct a 21-story development with 440 residential units and 18,083 square feet of other uses.
The Montgomery County Planning Board (MCPB) approved the plans last October. The developer is currently seeking a zoning amendment that will increase building heights in the area, allowing them to add a “niche” grocery store to the ground floor and add above-ground parking for shoppers.
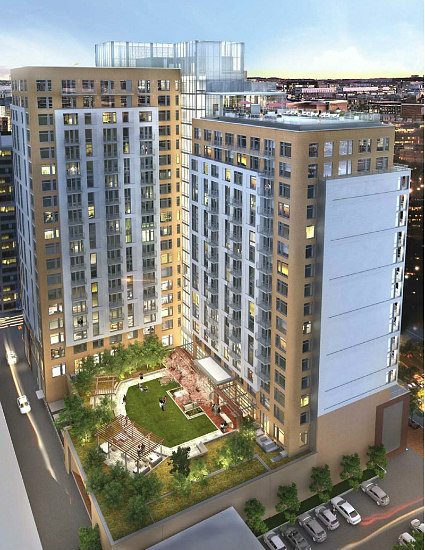
Washington Property Company is also deep in construction at 8250 Georgia Avenue (map), building on a block that formerly housed the Bethel World Outreach Ministries and several retail businesses.
The 20-story development, slated for delivery in spring of 2019, will contain 338 residential units and 15,200 square feet of retail space above three below-grade parking levels with 258 vehicular spaces. Lendlease is a development partner and Design Collective is the architect on the project.
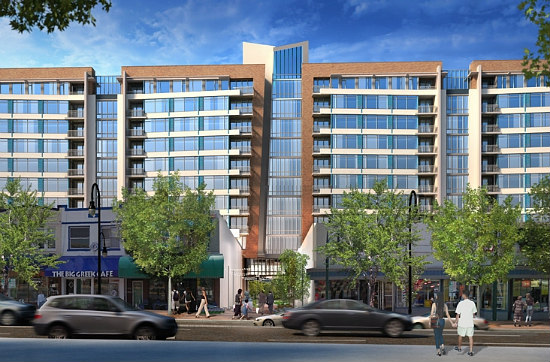
Fairfield Residential and Robert Hillerson are constructing a two-phase development on the 4.2 acres between Silver Spring and Thayer Avenues behind Georgia Avenue (map). Designed by WDG Architecture, the first phase is an 11-story building that will deliver 399 residential units above 9,880 square feet of retail.
The development will also create a 152-space underground county parking garage. Amenities will include a roof deck with pool, gym with yoga studio, game room and children’s playroom.
After completion of the second phase, there will be a total of almost 750 apartments, including 61 MPDUs, as well as office space and additional retail.
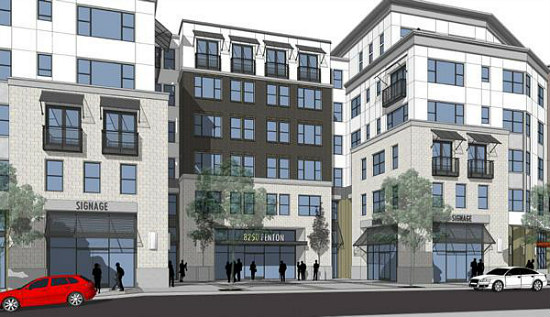
900 Thayer Avenue
Construction will also begin soon at 900 Thayer Avenue (map), a development by Chesapeake Realty Partners and Redbrick Partners.
As approved and designed by KTGY Group, the six-story project will deliver 124 residential units, 12.5 percent of which will be MPDUs, and 5,300 square feet of retail. The development team requested earlier this year to increase the building height from 66 to 68 feet, remove the parking garage, and add a roof deck and solar panels.
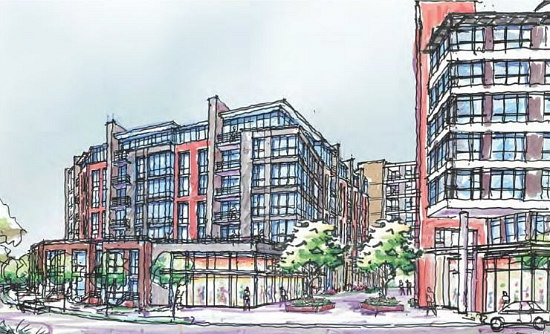
Last week, the MCPB approved plans for a new mixed-use complex at 8787 Georgia Avenue (map) that will replace the current Planning Board headquarters.
Two towers, one with 6 stories and the other up to 90 feet tall, will deliver up to 413,821 square feet of residential units. Some of the housing units along Spring Street will be two- and three-story townhouse-style dwellings. The two will be connected with a two-level underground garage and up to 50,000 square feet of ground-floor retail.
The total number of residential units has not yet been determined. Of the housing, 12.5 percent will be set aside for MPDUs. Construction likely won’t begin until after the new Planing Board headquarters in Wheaton is completed in 2019.
See other articles related to: development rundown, downtown silver spring, silver spring, silver spring apartments, silver spring condos
This article originally published at http://dc.urbanturf.production.logicbrush.com/articles/blog/the_over_3300_residences_slated_for_downtown_silver_spring/12858.
Most Popular... This Week • Last 30 Days • Ever

While homeowners must typically appeal by April 1st, new owners can also appeal.... read »

This article will delve into how online home valuation calculators work and what algo... read »

Navy Yard is one of the busiest development neighborhoods in DC.... read »
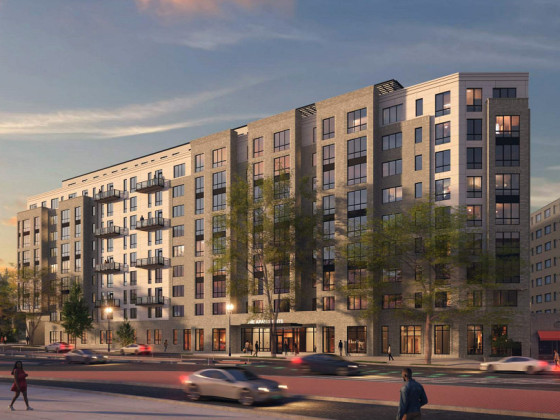
Carr Properties' planned conversion of a vacant nine-story office building into a 314... read »
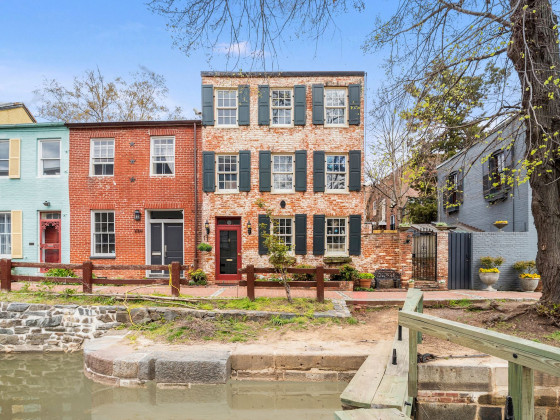
While the national housing market continues to shift in favor of buyers, the DC regio... read »
DC Real Estate Guides
Short guides to navigating the DC-area real estate market
We've collected all our helpful guides for buying, selling and renting in and around Washington, DC in one place. Start browsing below!
First-Timer Primers
Intro guides for first-time home buyers
Unique Spaces
Awesome and unusual real estate from across the DC Metro





