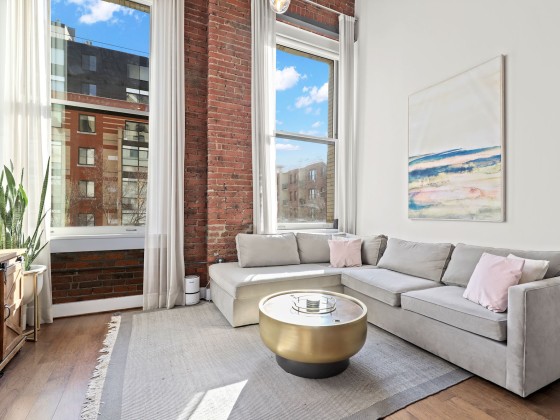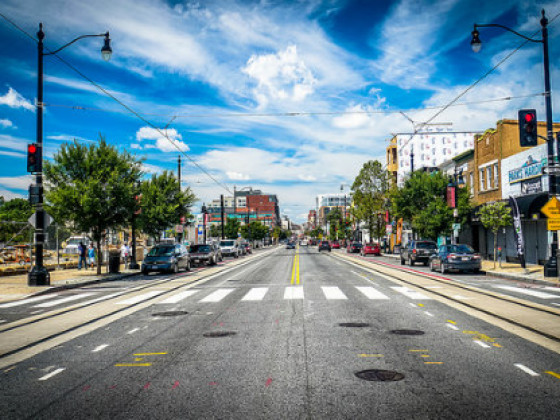 The Latest Renderings for Parcel 2 of the McMillan Redevelopment
The Latest Renderings for Parcel 2 of the McMillan Redevelopment
✉️ Want to forward this article? Click here.
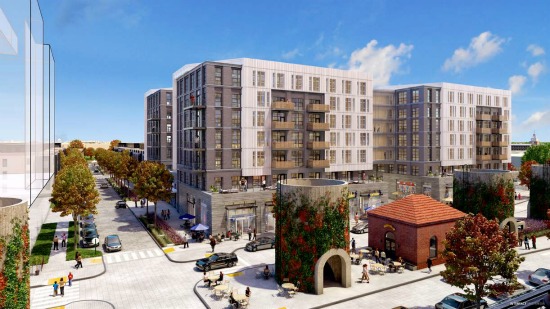
North perspective across the Service Court.
Vision McMillan Partners unveiled the latest renderings of its redevelopment plan for the 25-acre sand filtration site on Tuesday.
The renderings and an explanation of the design changes to the site were posted on Vision McMillan’s website and shared on social media before the page was taken down. The site explained the changes the development group, including Jair Lynch Partners, EYA and Trammell Crow, planned to make to the buildings on Parcel 2 of the site. The Historic Preservation Review Board is currently reviewing the design of the mixed-use building planned for that portion of the site.
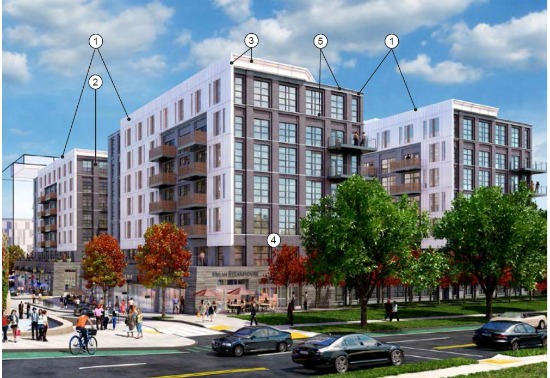
A perspective from First Street NW.
Overall, the project includes 146 townhomes, 531 apartments, a grocery store, other retail and medical office buildings. The Parcel 2 building includes 250 residential units, of which 25 percent will be designated affordable, and 15,000 square feet of retail. The building is designed by MV+A Architects.
The design changes published Tuesday include a reduction of the scale of the building on Three Quarter Street, changes to the masonry details and shifts in the way the metal panel is treated in the design. Vision McMillan Partners will present its latest plans for Parcel 2 to the Historic Preservation Review Board on April 23.
See other articles related to: historic preservation office, historic preservation review board, hprb, jair lynch, mcmillan, mcmillan redevelopment, mcmillan sand filtration site, mv+a architects, vision mcmillan partners
This article originally published at http://dc.urbanturf.production.logicbrush.com/articles/blog/the_latest_renderings_for_parcel_2_the_mcmillan_redevelopment/9736.
Most Popular... This Week • Last 30 Days • Ever

While homeowners must typically appeal by April 1st, new owners can also appeal.... read »
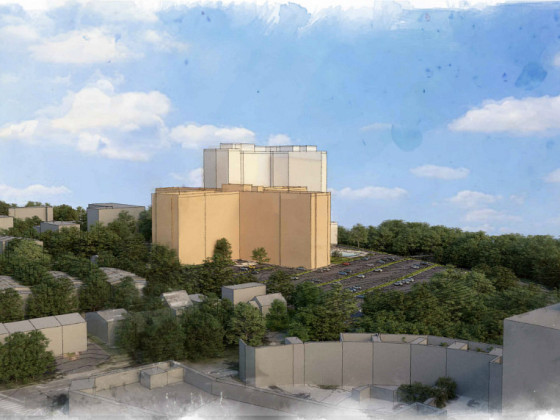
A significant infill development is taking shape in Arlington, where Caruthers Proper... read »
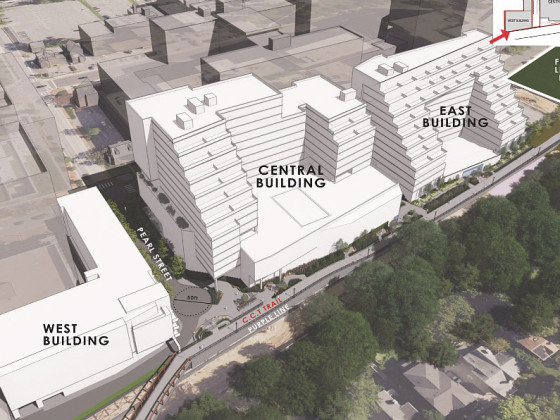
A new mixed-use development would bring hundreds of new residential units and a healt... read »
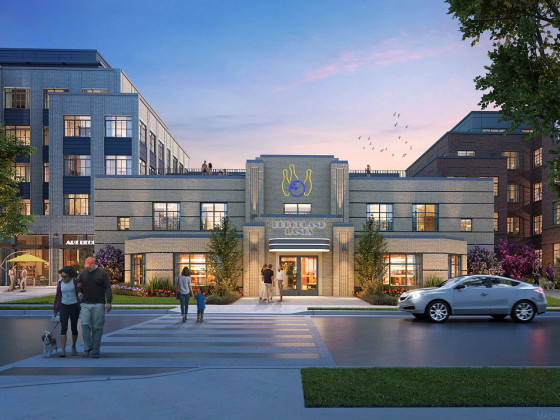
A residential conversion in Brookland that will include reimagining a former bowling ... read »
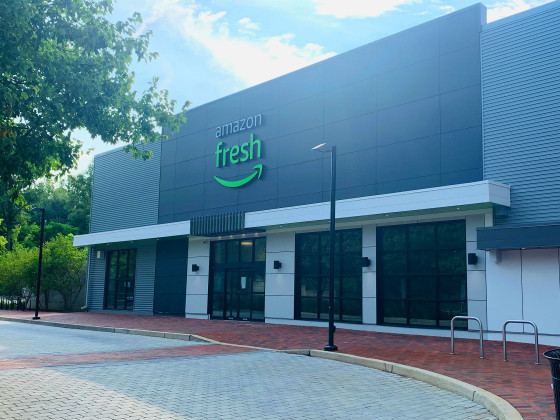
After years of experimenting with its branded brick-and-mortar grocery concepts, Amaz... read »
DC Real Estate Guides
Short guides to navigating the DC-area real estate market
We've collected all our helpful guides for buying, selling and renting in and around Washington, DC in one place. Start browsing below!
First-Timer Primers
Intro guides for first-time home buyers
Unique Spaces
Awesome and unusual real estate from across the DC Metro






