 The 4,500 Residential Units Headed to Union Market
The 4,500 Residential Units Headed to Union Market
✉️ Want to forward this article? Click here.
The designation of Florida Avenue Market as an historic district doesn’t seem to have thrown a wrench into the wave of development sprouting up in the area bound by New York and Florida Avenue NE. Although a permanent space for the Angelika Film Center may be on hold, the rest of the Union Market development pipeline is progressing. UrbanTurf takes a look at the large residential projects on tap for the area below.
In case you missed them, here are other neighborhoods we have covered this year:
- The Adams Morgan Development Rundown
- The 14th Street Corridor Development Rundown
- The 725 Units on Tap For the H Street Corridor
- From Nobu to Dominos: The Development on Tap for Georgetown and West End
- The 1,700 Units on Tap For Downtown Bethesda
This two-phase development is the first of many helmed by EDENS in the Union Market area. The project, a partnership with Level 2 Development and Trammell Crow and designed by Shalom Baranes Associates, will deliver approximately 580 residential units atop a cumulative 41,000 square feet of retail.
Fourth Street will allow for two-way traffic and on-street parking, while Neal Street will be extended to run between the buildings. A three-level underground parking garage will provide 400-430 vehicular spaces for both phases.
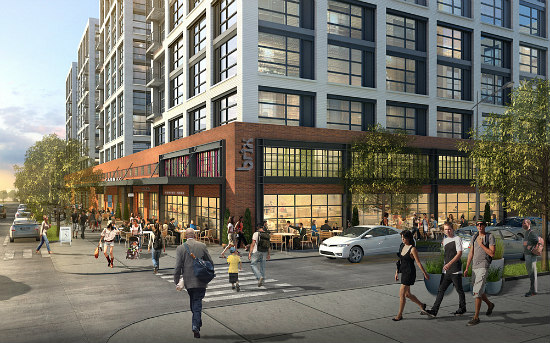
The first building, located at 1270 4th Street NE (map), is currently under construction. The original warehouse facade will be restored and incorporated into the new building, which will deliver 432 apartments.
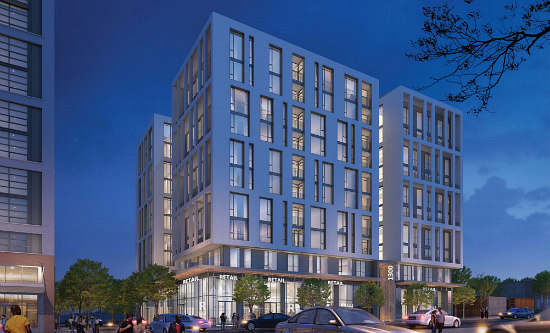
A rendering of the proposed development
The second building at 1300 4th Street NE (map) will be comprised of 130-150 apartments ranging from studios to two-bedrooms and two ground-floor retail spaces on 4th Street totaling 10,750 square feet. The majority of the inclusionary zoning mandated by the planned-unit development (PUD) will also be in this building, set aside for households earning up to 50 and 80 percent area median income (AMI).
story continues below
loading...story continues above
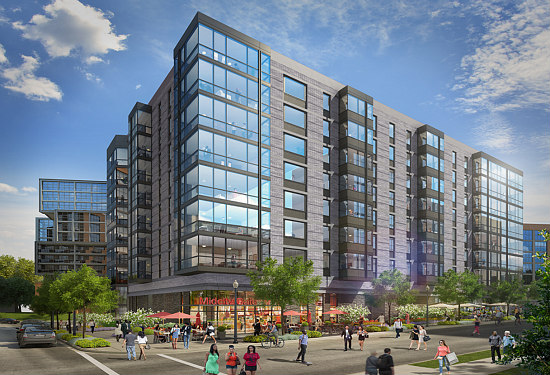
Ditto Residential and Zusin Development are constructing an eight-story mixed-use building at 301 Florida Avenue NE (map). The development will deliver 56 studio- and three- and four-bedroom rental units above street-level retail. Dep Designs is the architect on the project.
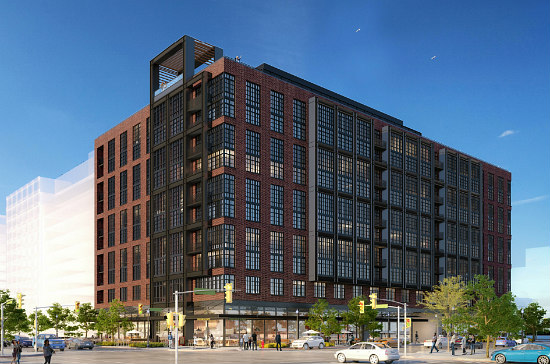
LCOR is planning to bring 280 residential units atop 20,290 square feet of commercial space to 500-530 Morse Street NE (map). The 120 foot-tall building, designed by SK + I Architectural Design Group, will also include underground parking for 160 to 245 cars.
Eight percent of the apartments will be set aside for inclusionary zoning; 40 percent of those units will be for households earning up to 50 percent AMI and the remaining units will be for households earning up to 80 percent AMI.
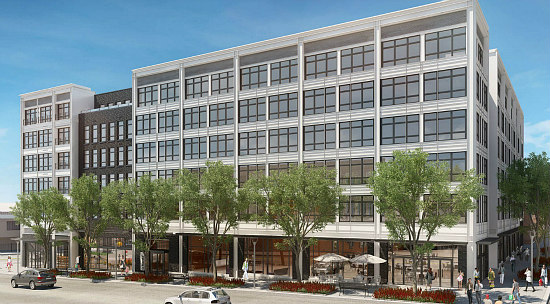
The Edison, billed as Union Market’s first luxury development, is a six-story, 187-unit project with over 28,000 square feet of ground-floor retail. LCOR owns the development at 1240 4th Street NE (map), which delivers in the latter half of this year; EDENS is administering the retail portion, which is set to include a 15,000 square-foot Trader Joe’s. SK+I Architecture designed the building, which is expected to attain LEED Silver designation.
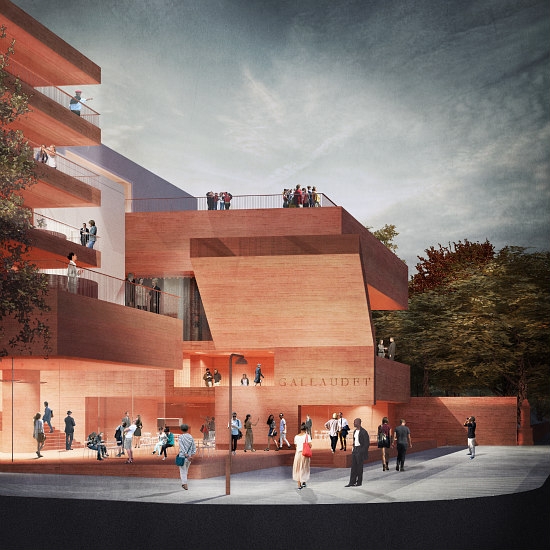
Gallaudet University Parcel Redevelopment
Gallaudet University and The JBG Companies are in the midst of a long-term effort to redevelop over six acres of land the university owns straddling 6th Street NE. Within the next decade, the four-parcel development will create nearly 54,000 square feet of university administrative space, over 129,000 square feet of ground-floor retail, at least 1,008 underground parking spaces and as many as 1,769 residential units along with a variable amount of office space.
Per the PUD application filed in October 2015, Parcel 1 will be a 45-70 foot-tall building with over 12,800 square feet of retail, an abundance of administrative space and 62,630 square feet of office space. In this iteration, there will be 52 residential units; however, this building could also be built without any apartments and with 96,580 total square feet of office or work space.
Parcel 2, also a 45-70 foot-tall building, will deliver 133 apartments along with 12,190 square feet of retail and 9,270 square feet of office space. Parcel 3 will deliver a 120 foot-tall building nearly 50,000 square feet of retail and either 829 apartments without office space, or 548 apartments with 186,160 square feet of office space. Similarly, Parcel 4 will deliver a 120 foot-tall building with 54,380 square feet of retail and either 755 apartments, or 455 apartments with 191,030 square feet of office space.
The corner of Florida Avenue and 6th Street NE (map) will function as a gateway of sorts and a parking garage on 6th Street will be demolished to make way.
As Gallaudet is the world’s only liberal arts university that instructs bilingually in both English and American Sign Language, the new construction will incorporate “DeafSpace” design principles, whereby the built environment is considerate of how deaf people best maneuver in their surroundings.
Hall McKnight was recently announced as the design architect for a portion of the development. Ground could break on the first phase of development this year.
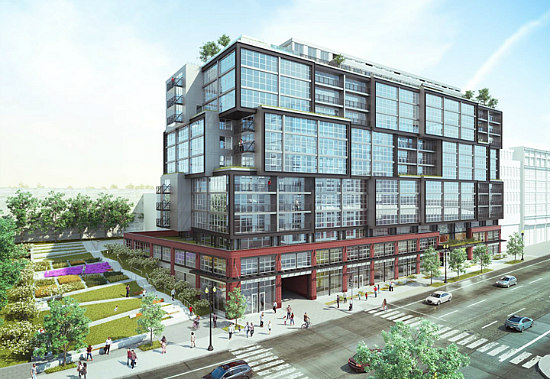
Level 2 Development is teaming up with Federal Capital Partners and Clark Enterprises to construct a modern-industrial mixed-use building on the former site of a Burger King at 320 Florida Avenue NE (map). The 12-story building, designed by Eric Colbert, will deliver 318 residential units, four percent which will be set aside for households earning up to 80 percent AMI. There will also be 9,880 square feet of retail space on the street level, a rooftop pool, 105 bicycle spaces and 143 vehicular spaces.
As part of the project, a public park is planned adjacent to the site. A partnership with Habitat for Humanity will yield an additional 13 three-bedroom townhouses elsewhere in ANC 5B for households earning up to 50 percent AMI.
story continues below
loading...story continues above
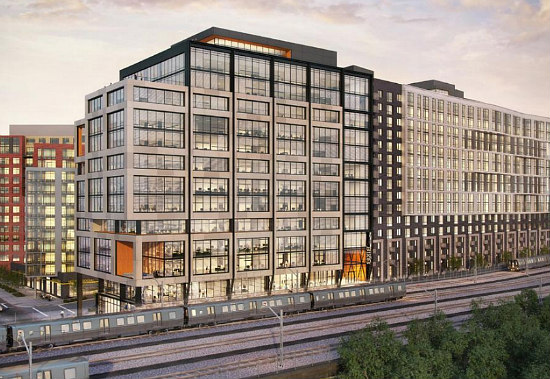
Two and a half years after delivering the Elevation at Washington Gateway apartment building, MRP Realty is now seeking to modify the use of the remainder of the parcel at New York and Florida Avenues NE (map), transforming what would have been a north office tower into a 372-unit residential building, designed by SK&I Architecture. A third building on the site will still go forward with plans as an office but will have the option to convert into residential before delivery.
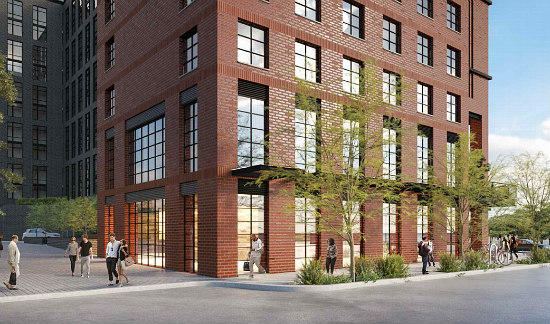
Ranger Properties is looking to construct a two-tower residential/hotel development at 400 Florida Avenue NE (map). Designed by SK+I Architecture, the residential portion would deliver 110 units and the hotel portion, under the MOB Hotels brand, will have 164 rooms in addition to a library, outdoor theater and performance stage.
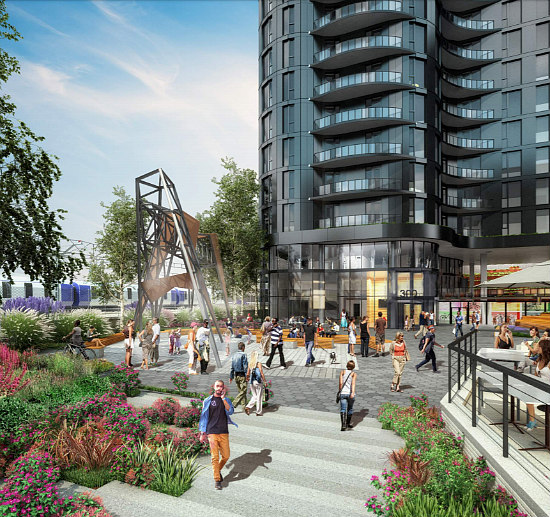
Another vast development in the area is headed for Third and Morse Streets NE (map), set to deliver a giant “Market Terminal” mural, six buildings with an array of uses and a reconfigured street pattern.
The first phase of the Kettler development will deliver two residential buildings along with a 10-story office building with ground-floor retail. One residential building will have both five-story and 11-story components, delivering 453 residential units above 16,495 square feet of retail. Another residential building will contain 105 units and 9,000 square feet of retail in a five-story building. While there will be some three-bedroom units, over half of the apartments will be either studios or one-bedrooms. A total of 682 parking spaces will run beneath the entire project.
A second phase will be a separate PUD with three buildings, one of which would deliver 232 residential units and 9,200 square feet of retail in an 11-story building. The uses for the other two buildings have not yet been determined; however, they are planned as follows:
- An 11-story building containing either 198 residential units or 150 hotel rooms atop 4,570 square feet of street-level retail; will house pop-up retail and/or a maker-space incubator upon delivery of Phase I, anticipated for fall 2018.
- A 10-story building with either office space, 115 residential units or 120 hotel rooms atop 3,140 square feet of ground-floor retail; will be temporary park space upon delivery of Phase I.
Up to 112 of the residential units will be eligible for inclusionary zoning, with about half set aside for households earning up to 50 percent AMI and the remaining half for households earning up to 80 percent AMI. R2L:Architects and Oculus designed the buildings and landscaping.
See other articles related to: union market, union market apartments, union market terminal
This article originally published at http://dc.urbanturf.production.logicbrush.com/articles/blog/the_4495_residential_units_headed_to_union_market/12352.
Most Popular... This Week • Last 30 Days • Ever

Today, UrbanTurf is taking a look at the tax benefits associated with buying a home t... read »

Lincoln-Westmoreland Housing is moving forward with plans to replace an aging Shaw af... read »

Only a few large developments are still in the works along 14th Street, a corridor th... read »
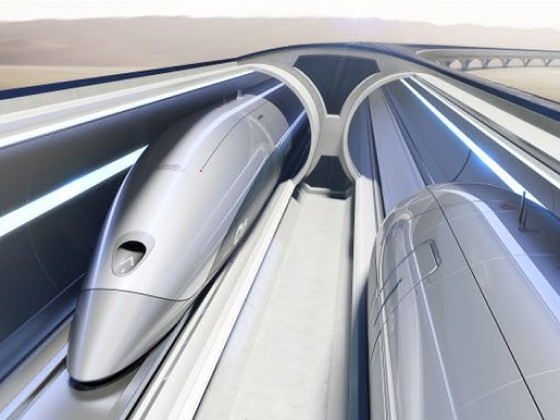
A soccer stadium in Baltimore; the 101 on smart home cameras; and the epic fail of th... read »

A potential innovation district in Arlington; an LA coffee chain to DC; and the end o... read »
DC Real Estate Guides
Short guides to navigating the DC-area real estate market
We've collected all our helpful guides for buying, selling and renting in and around Washington, DC in one place. Start browsing below!
First-Timer Primers
Intro guides for first-time home buyers
Unique Spaces
Awesome and unusual real estate from across the DC Metro














