What's Hot: The Last Piece of Potomac Yard: Mill Creek Residential Pitches 398-Unit Apartment Building
 The Stops, Starts, and Stutters in the Navy Yard Residential Pipeline
The Stops, Starts, and Stutters in the Navy Yard Residential Pipeline
✉️ Want to forward this article? Click here.
As the residential development pipeline just east of South Capitol Street hums along, there is a waiting game happening in the rest of the Navy Yard neighborhood. Still, there are a number of major projects in the works, despite the residential plans at 100 K Street SE being halted in favor of a tire shop-to-church conversion. UrbanTurf refreshes our memory on what's happening below.
In case you missed them, here are other neighborhoods we have covered this year:
- The 1,750 Units Delivering East of South Capitol This Year
- A Woonerf, a Whole Foods, and 870 Units: The Residences Delivering In and Around Shaw This Year
- The 230 Units on the Boards in Adams Morgan
- From Martha’s Table to Barrel House: The 330 Units Slated for 14th Street
- The 440 Units Delivering Along H Street in 2020
Capper/Carrollsburg Redevelopment
The redevelopment of the former site of the Arthur Capper/Carrollsburg Dwellings public housing community is still chugging along 16 years after the first project broke ground. In addition to the senior housing destroyed after a 2018 fire, several replacement units for the original community remain unbuilt. After the Zoning Commission approved a five-year extension for approved developments on the sites last year, a couple are expected to remain Washington Nationals parking lots for at least the next few years.
story continues below
loading...story continues above
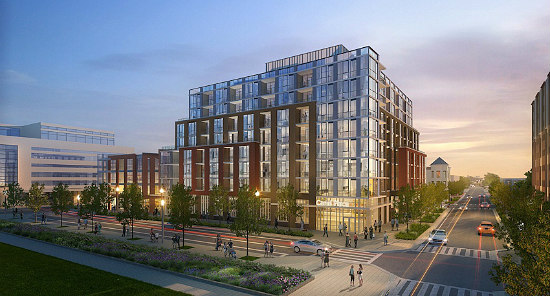
One of those parking lots, between 2nd and 3rd Streets from Eye to K, is slated to get two buildings: one with 120 market-rate condos, and one with up to 60 affordable units. The DC Housing Authority (DCHA) and EYA are waiting for HUD to complete disposition of the site and will file for a planned-unit development (PUD) afterward. In the meantime, it is expected to remain a parking lot for another 4 years.
- DPW Trash Transfer Station Redevelopment
Another 322-unit development is planned across the street at the former site of the Department of Public Works trash transfer station at New Jersey Avenue and K Streets SE (map).
After a fire destroyed the 162-unit affordable senior building at 900 5th Street SE (map), work got underway on an identical building last year and framing is up on the site.
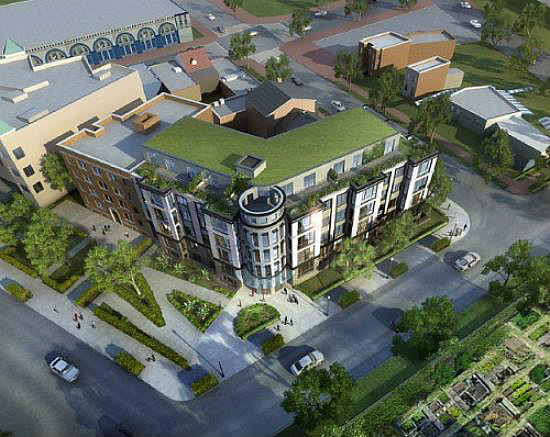
Murillo Malnati Group got permits for a concrete-pouring permit last fall for a 46-unit development with retail at 818 Potomac Avenue SE (map). The PGN Architects-designed project includes 47 parking spaces and is expected to deliver next year. Meanwhile, the developer's Callisto property at 816 Potomac Avenue is operating as a Sonder short-term rental "hotel".
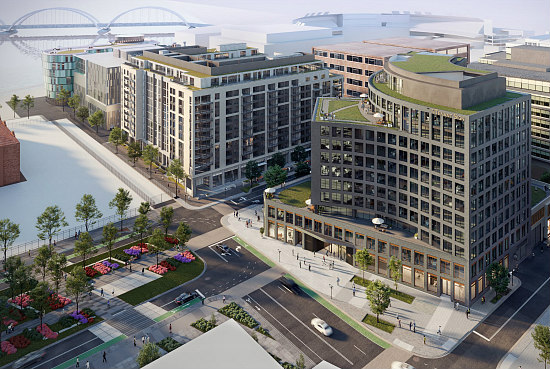
The Yards at Capitol Riverfront
Brookfield Properties has taken over Forest City's portfolio, essentially making that firm the master developer, with the General Services Administration, of the 48-acre property which once housed the Washington Navy Yard annex.
The multi-phase development is expected to deliver a total of 3,400 residential units, 1.8 million square feet of office, and 400,000 square feet of retail, restaurants and services while reconfiguring the street grid in the immediate area, including creation of a two-block pedestrian-prioritizing woonerf along 1 1/2 Street SE between Quander and N Place.
So far, the 191 apartments at Guild Lofts and the 138 condos at The Bower have delivered. The Thompson Hotel on Parcel L opened earlier this year, selling to a new owner within weeks; the Estate apartment building next door has also begun move-ins.
Parcel G is approved for an office building, a portion of Parcel E will temporarily host a relocated trapeze school, and Parcels F, H/I and Q have been approved for continued use as parking lots for the next 3-4 years; PUD applications are anticipated for all but Parcel G in the future.
A requested two-year PUD extension at the site previously slated for a Showplace Icon movie theater seems to have come to a halt. The building proposed for First and N Street SE (map) was most recently expected to deliver 600 residential units and 35,000-50,000 square feet of retail across two buildings.
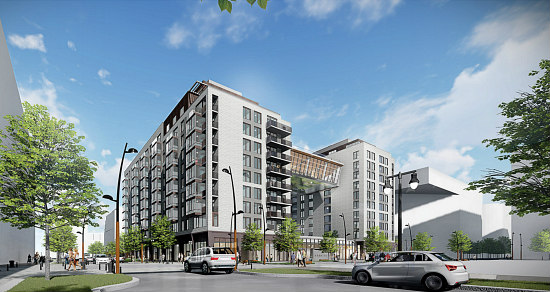
An official zoning order was filed at the top of this year to approve development at N Street at the future 1 1/2 Street SE (map). The surface parking lot on the site would be replaced with a 10-story building, delivering 348 apartments above 15,913 square feet of street-level retail. The building will include a double-height, single-story bridge that will contain a fitness center and pool on the 8th floor, overlooking the woonerf along 1 1/2 Street.
Twenty percent of the apartments will be set aside for households earning up to 50 percent of AMI, including a handful of three-bedrooms. There will be 243 parking spaces and 118 long-term bicycle spaces across two below-grade levels; 209 of the vehicular spaces will be for residences.
Perkins Eastman is the architect.
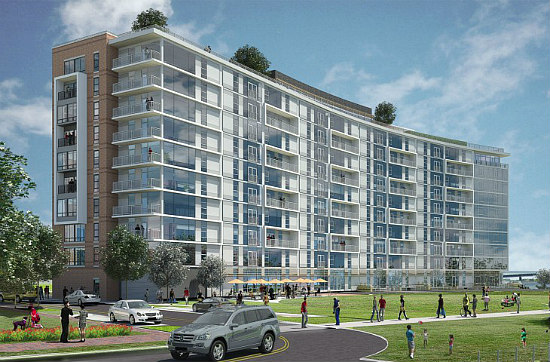
While previous owner Cohen Siegel Investors received zoning approval for a three-building, 673-unit development with 10,370 square feet of retail at 1333 M Street SE (map), those plans expired last year. About a month ago, Felice Development Group indicated that it planned to submit a first-stage PUD application for the site, likely within the next couple of weeks.
The PUD application is expected to include a map amendment to rezone the 2.9-acre site from PDR-4 (production, distribution and repair) to MU-9 (high-density mixed-use), enabling another three-building residential-and-retail development. GTM Architects, which designed the previous PUD, is also expected to design the future proposal.
See other articles related to: development rundown, navy yard
This article originally published at http://dc.urbanturf.production.logicbrush.com/articles/blog/the-stops-starts-and-stutters-in-the-navy-yard-residential-pipeline/16543.
Most Popular... This Week • Last 30 Days • Ever
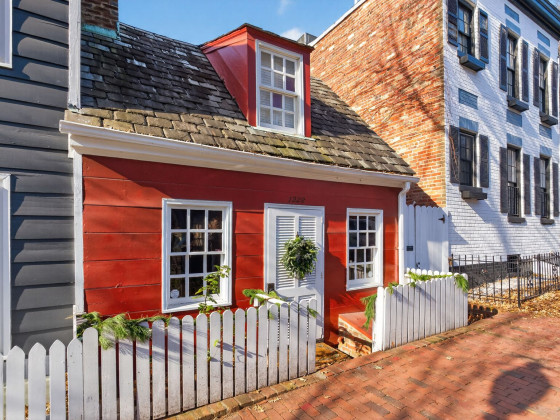
If the walls of 1222 28th Street NW could talk, they'd have nearly three centuries wo... read »
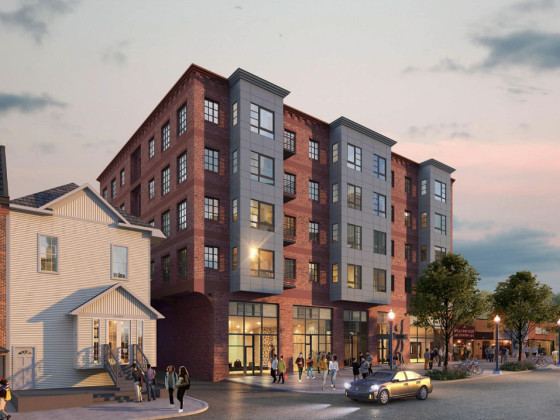
The plan to replace the longtime home of Dance Loft on 14th Street with a mixed-use ... read »
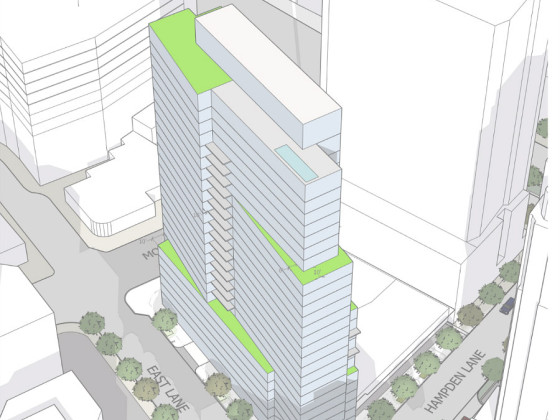
The plans for a building that (forgive us) is just trying to fit in in downtown Bethe... read »
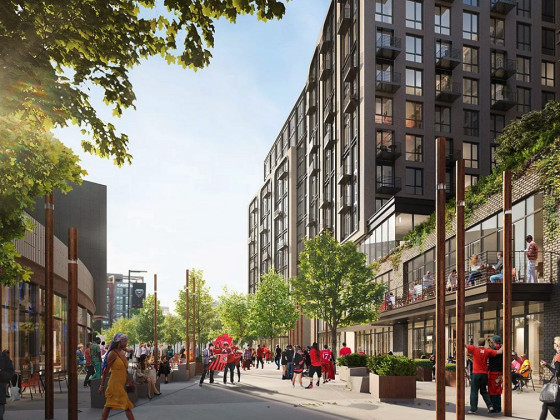
Even with over 1,100 new apartments delivering in the last 18 months, the new develop... read »
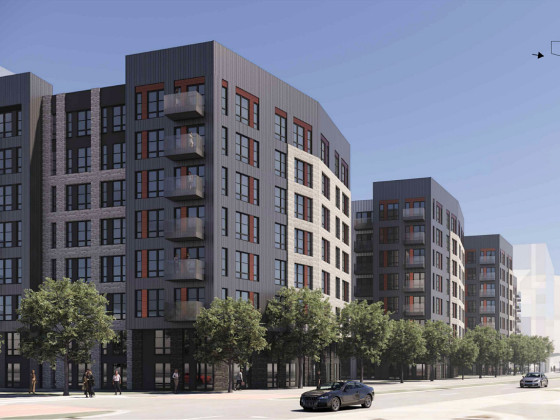
The developer is under contract to purchase Land Bay C-West, one of the last unbuilt ... read »
- One of DC's Oldest Homes Is Hitting the Market
- Plans For 101 Apartments, New Dance Loft On 14th Street To Be Delayed
- Narrow 260-Unit Apartment Building Pitched For Bethesda Moves Forward
- The Nearly 2,000 Units Still In The Works At Buzzard Point
- The Last Piece of Potomac Yard: Mill Creek Residential Pitches 398-Unit Apartment Building
DC Real Estate Guides
Short guides to navigating the DC-area real estate market
We've collected all our helpful guides for buying, selling and renting in and around Washington, DC in one place. Start browsing below!
First-Timer Primers
Intro guides for first-time home buyers
Unique Spaces
Awesome and unusual real estate from across the DC Metro













