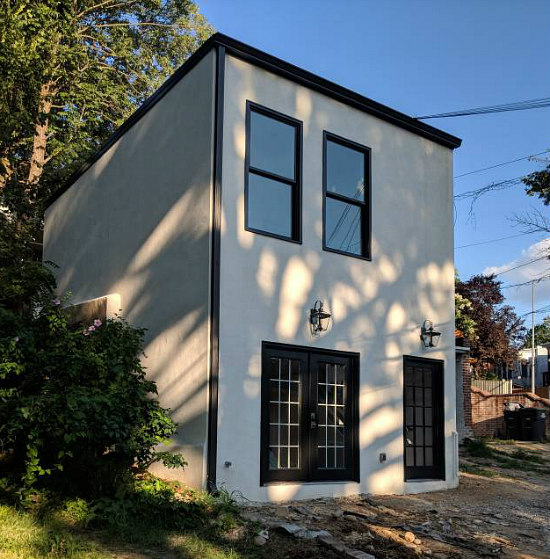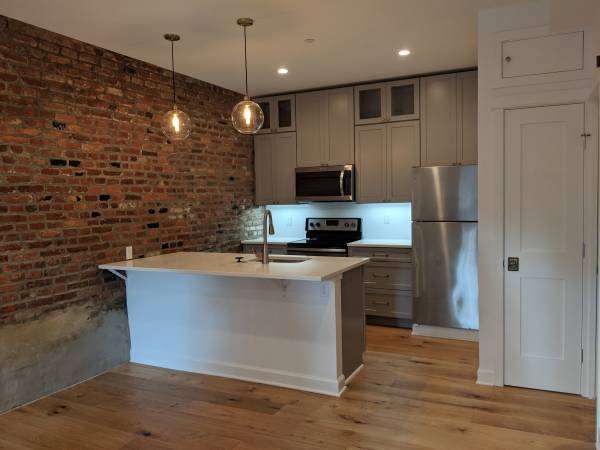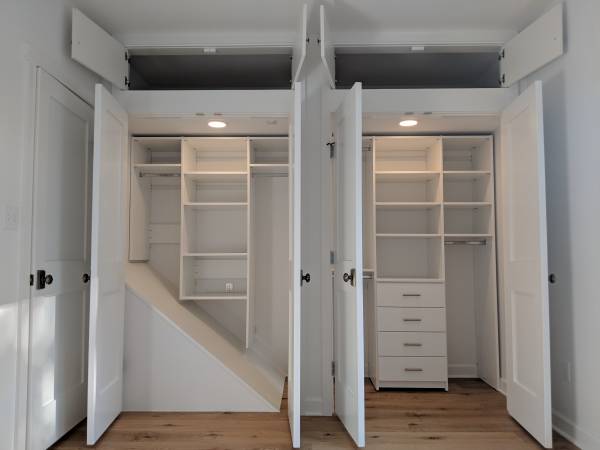What's Hot: Did January Mark The Bottom For The DC-Area Housing Market? | The Roller Coaster Development Scene In Tenleytown and AU Park
 The Road from DC Garage to $3,250/Month Accessory Dwelling
The Road from DC Garage to $3,250/Month Accessory Dwelling
✉️ Want to forward this article? Click here.

When Mount Pleasant resident Greg Faust and his wife, Lara, were searching for a new house in 2015, they knew that they wanted to be able to create a rentable accessory dwelling unit (ADU) on the lot of the home. Faust had kept up with the proposed zoning changes that would make accessory buildings by-right in some zones in DC, and in anticipation of these new rules, they purchased their 19th Street home, which had a large enough lot and floor-area ratio to permit an accessory dwelling. The rear yard of the home sloped downward such that the roof of the dilapidated single-story garage toward the back of the lot was level with the yard and well below the grade of 19th Street.
Once the zoning changes went into effect in September 2016, the couple didn't waste time moving forward with their plan, employing R. Michael Cross Design Group to convert the garage into an ADU.
story continues below
loading...story continues above

The Fausts presented their plans to ANC 1D in March 2017, which voted to neither support nor oppose the proposed 900 square-foot, two-bedroom property. However, the structure is also in the Mount Pleasant Historic District, requiring the Historic Preservation Review Board (HPRB) to approve the plans. This proved to be more nerve-wracking than anticipated based on staff review of the concept.
Based on the placement of other garages on the alley along which the structure would be located, preservation staff requested that the garage be reconstructed closer to the alley line — a placement that would run afoul of zoning regulations and require a variance from another agency. Cross Design Group slightly amended the design to reduce the setback from the alley by just below 8 inches, an adjustment that, considering the diagonal nature of the alley, compelled HPRB to unanimously approve the plans in March. Building permits were acquired at the end of the year, and ground was broken this past January.

Electricity, water and sewer for the new structure had to be piped from the main house to the back of the lot, and the top of the existing garage was lopped off to make way for an additional story that includes skylights on the top floor.
"We basically can-openered it," Greg told UrbanTurf, noting how they ripped the roof and the sides of the garage off, and dug down, underpinning the existing side brick walls. Those side walls create exposed brick-concrete interior walls that add industrial flair to the otherwise modern design. The entire house is 900 square feet across two levels; the main floor has a powder room and two bedrooms share a full bath upstairs.
"We effectively made it like a rowhouse in reverse," Greg explains. "It's got a little dog-leg with a south-facing window in the second bedroom and a skylight in the second bedroom, and what we're terming the master bedroom, with the big closets, is facing west." A paved pad replaces the parking space lost in the conversion.
From planning to completion, the garage conversion cost in the $250-300 per- square foot range, exceeding the couple's original budget. Now the plans are to make that money back: the two-bedroom is available for rent at $3,250 a month starting on August 1.
See other articles related to: accessory apartments dc, accessory dwellings, cross design group, historic district, mount pleasant, zoning, zoning code
This article originally published at http://dc.urbanturf.production.logicbrush.com/articles/blog/the-road-from-dc-garage-to-3250-month-accessory-building/14258.
Most Popular... This Week • Last 30 Days • Ever

As mortgage rates have more than doubled from their historic lows over the last coupl... read »

The small handful of projects in the pipeline are either moving full steam ahead, get... read »

The longtime political strategist and pollster who has advised everyone from Presiden... read »

Lincoln-Westmoreland Housing is moving forward with plans to replace an aging Shaw af... read »

A report out today finds early signs that the spring could be a busy market.... read »
DC Real Estate Guides
Short guides to navigating the DC-area real estate market
We've collected all our helpful guides for buying, selling and renting in and around Washington, DC in one place. Start browsing below!
First-Timer Primers
Intro guides for first-time home buyers
Unique Spaces
Awesome and unusual real estate from across the DC Metro














