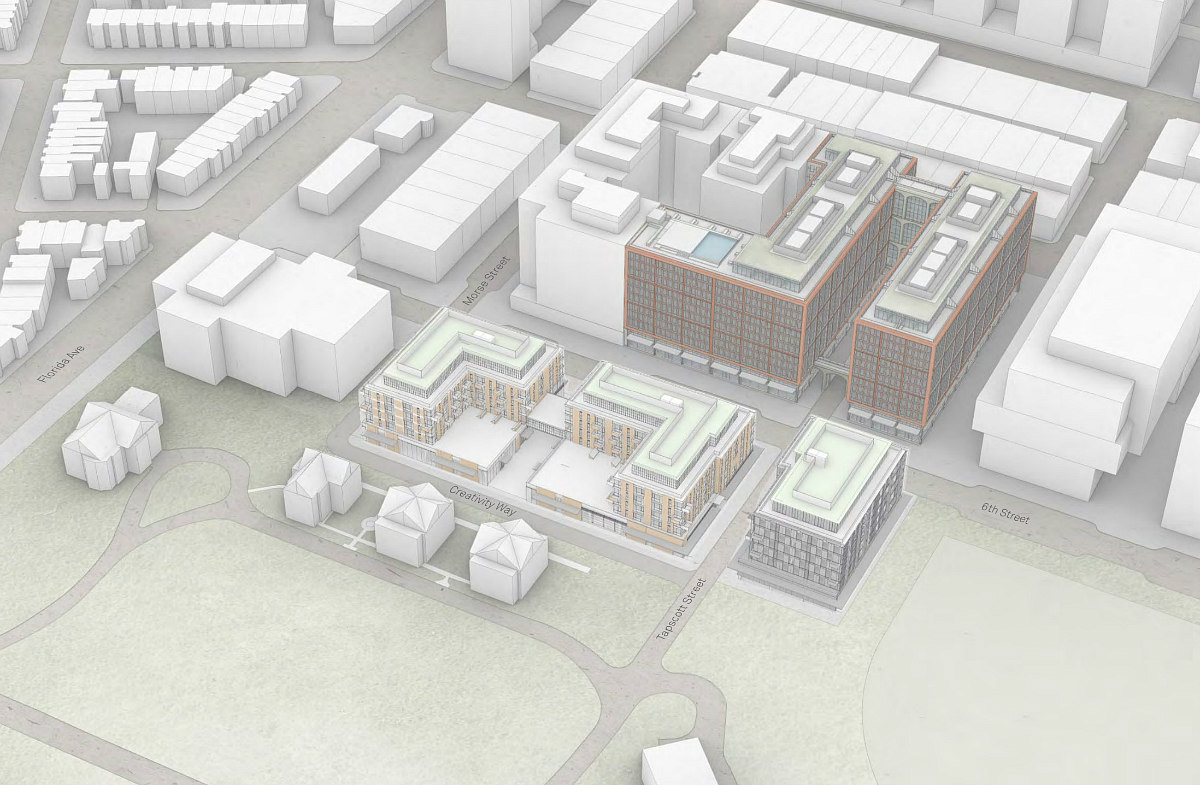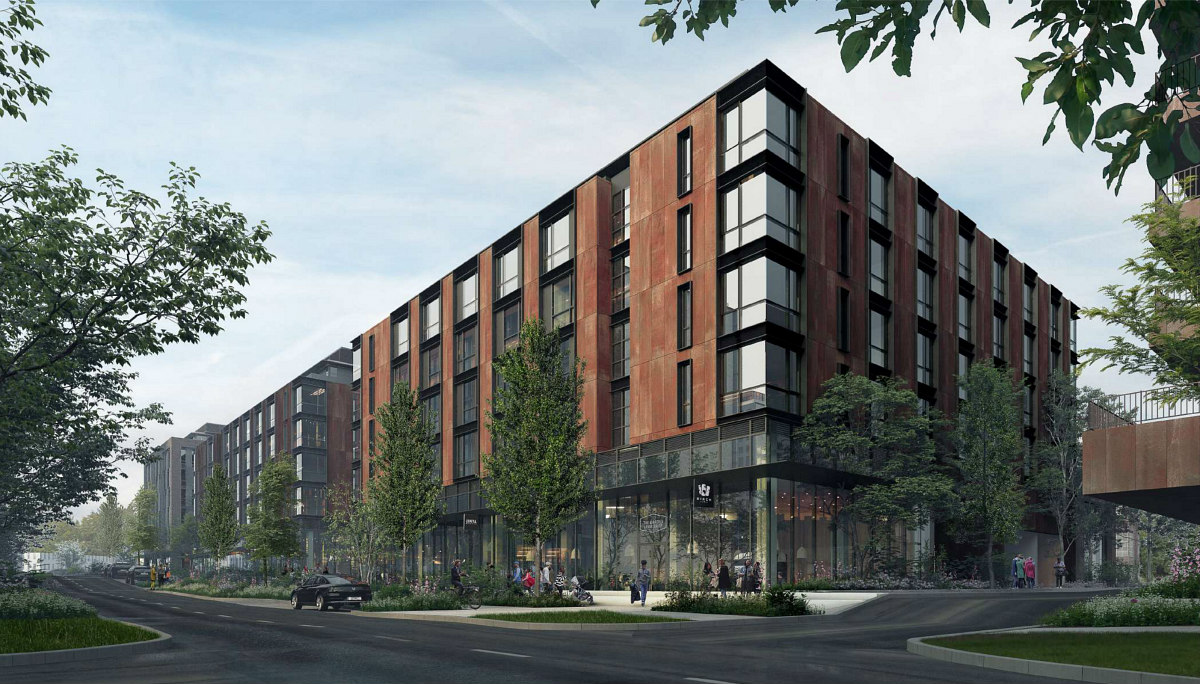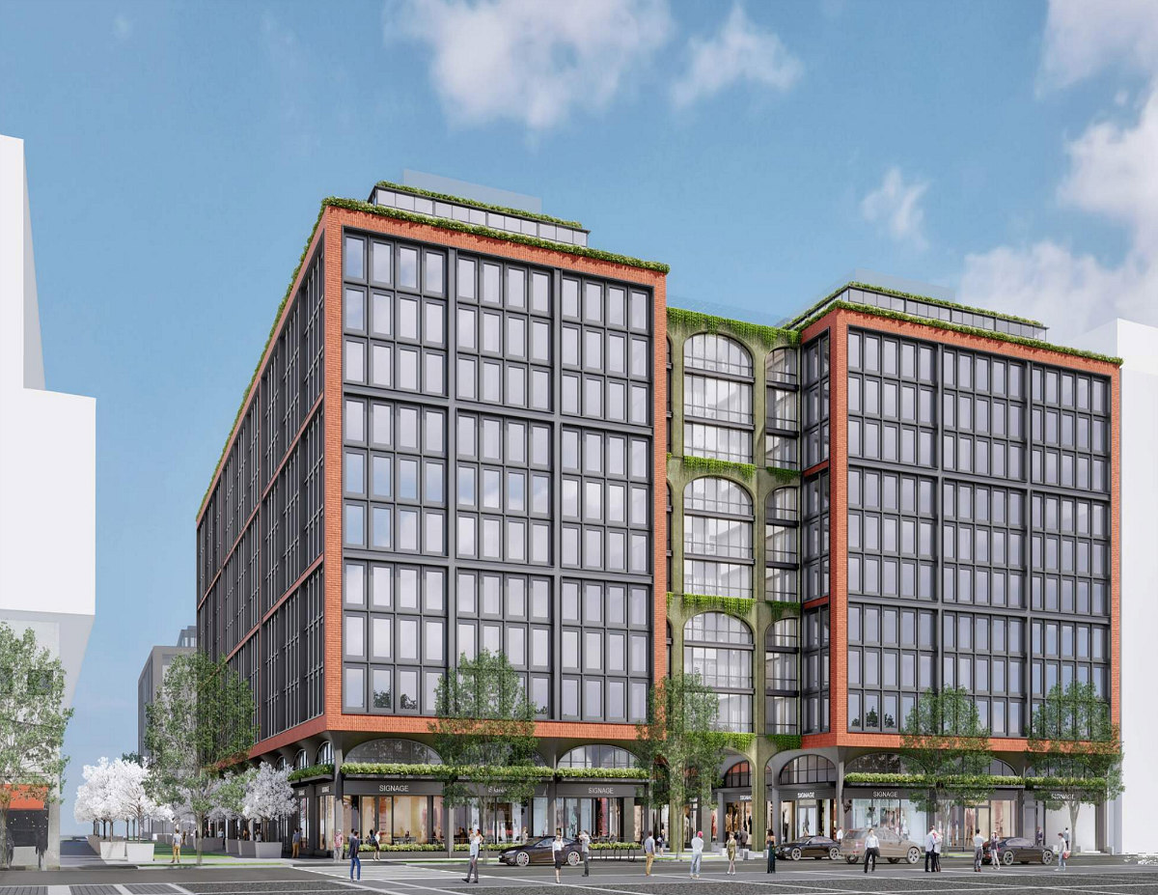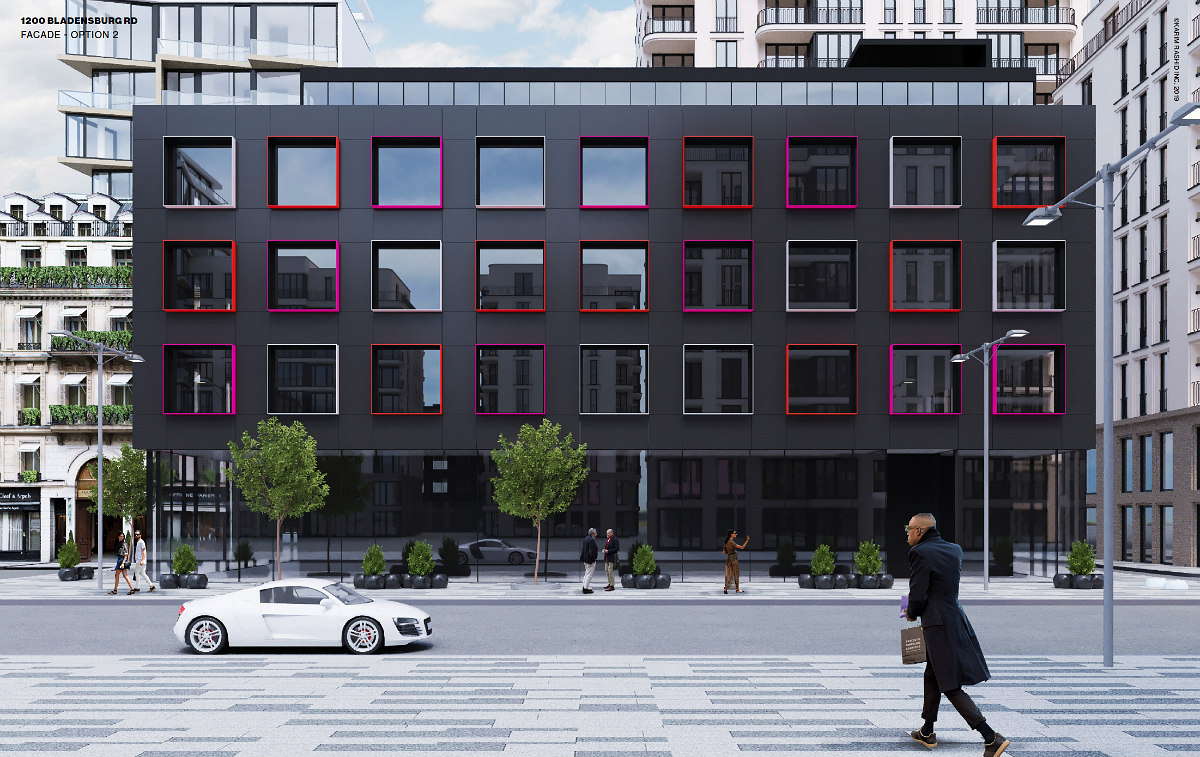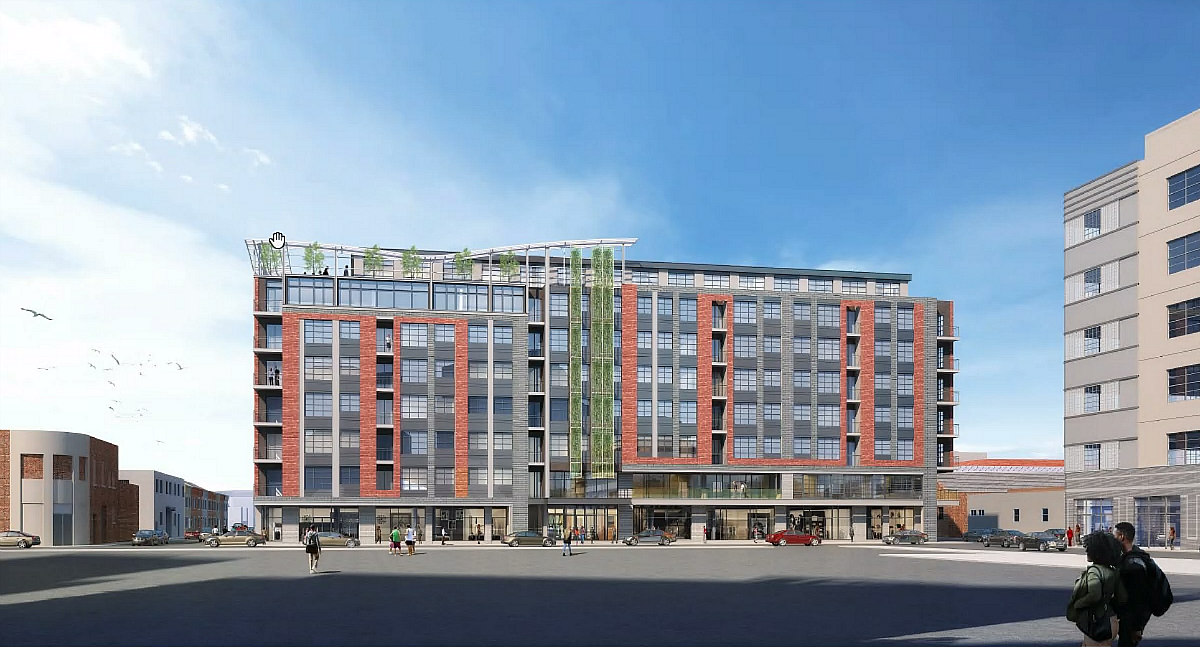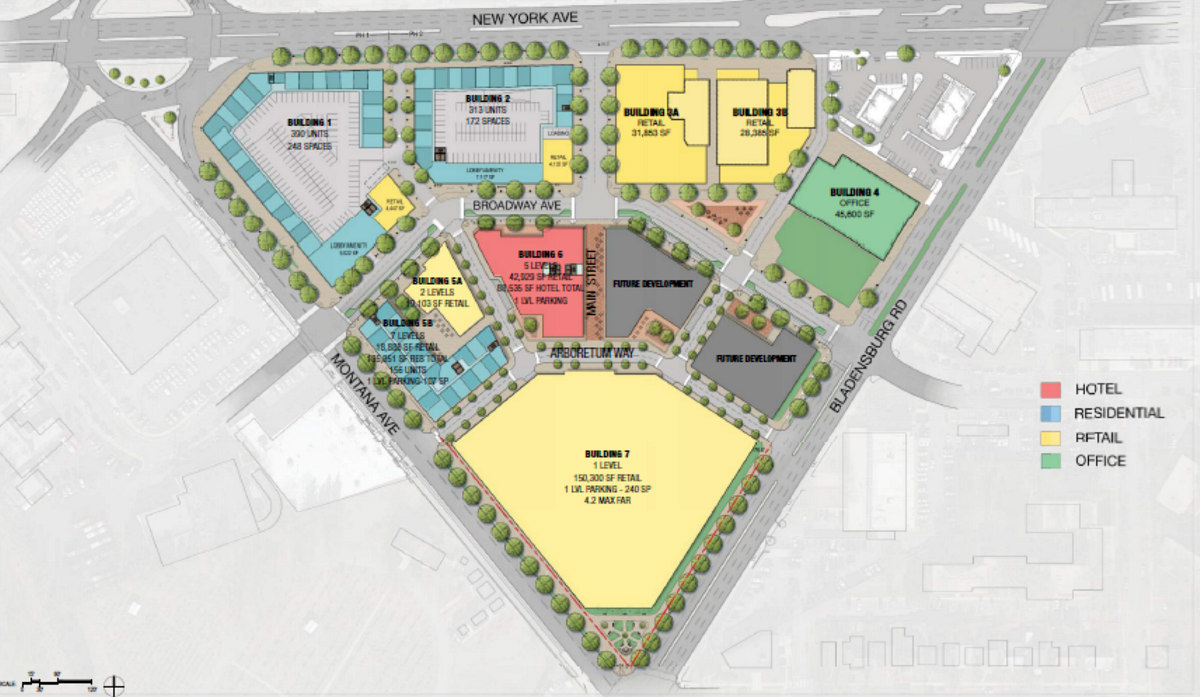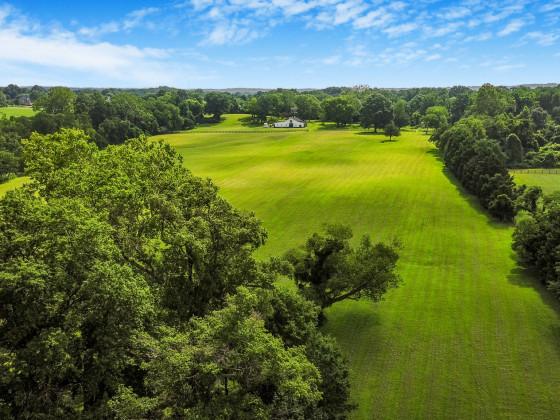 The Nearly 3,000 Units on the Boards from Trinidad to Gallaudet
The Nearly 3,000 Units on the Boards from Trinidad to Gallaudet
✉️ Want to forward this article? Click here.
Today, UrbanTurf takes a look at the large developments on the boards from Trinidad to Ivy City.
In case you missed them, here are the other neighborhoods we have covered thus far this year:
- The 1,500 Units Landing in National Landing in the Next Two Years
- The Verge, The Stacks and the Soccer Stadium Development: What’s on Tap at Buzzard Point
- A Metro Development; A 7-11 Development and a Whole Foods: A Look at the Takoma/Georgia Ave Pipeline
- The 3,000 Units in Progress, and 600 Units on Hold, in Rosslyn
- 166 Steps Forward, 54 Steps Back: A Look at the 13 Projects in Georgetown’s Development Pipeline
- The Soon-to-Deliver, and 700 Proposed Units, Destined for The Wharf
- The 22 New Developments on the Boards For Downtown Bethesda
- The 1,500 Units Coming to Tenleytown and AU Park
- A Food Hall, A Fitness Bridge and The Nearly 1,700 Units in the Works For Navy Yard
- DC’s Busiest Development Neighborhood? The 20 Projects on the Boards In (And Around) Shaw
- The 1,200 Units that Delivered on South Capitol Street Over the Past Year
- The 150 Units Coming to Adams Morgan
- The Next Decade of Development at Howard University
- The 9 Potential Developments in the Works Along the DC Streetcar Line
- The 250 Residential Units Proposed Along the 14th Street Corridor
Gallaudet University and JBG SMITH's big plans for the university's land on either side of 6th Street between Morse Street and Neal Place NE (map) are slowly moving forward.
A planned-unit development (PUD) is expected to deliver over 450,000 square feet of office and administrative space, 129,000 square feet of retail, and up to 1,769 residential units; over 77,000 square feet of the residential space will be set aside as Inclusionary Zoning (IZ) units. Future Green Studio is the landscape architect and Hall McKnight is a consulting architect on the entire development, which is meant to incorporate DeafSpace design principles.
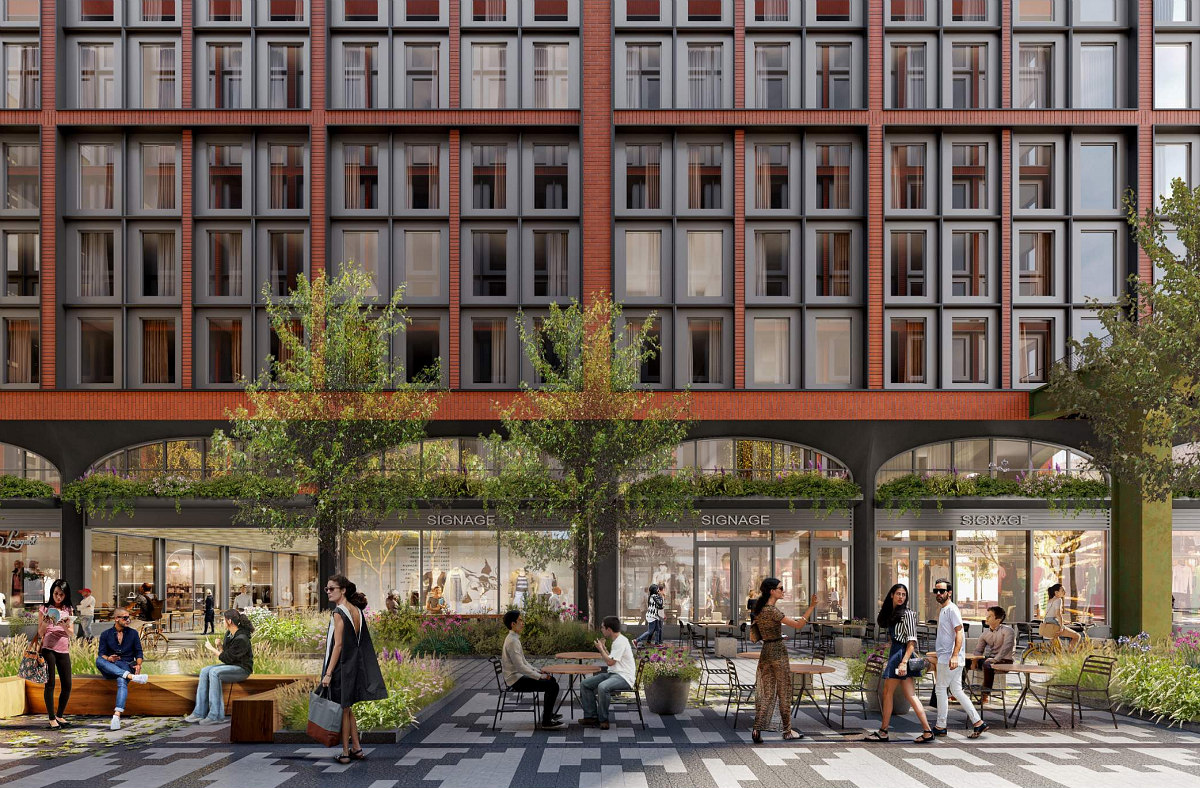
At least 10,000 square feet of retail would be set aside as makerspace rented at 10% below market rate for qualified tenants, and another 5,000 square feet of retail will be rented to vendor(s) who are deaf or hard of hearing.
First up are plans for Parcels 2 and 3, for which Future Green Studio is the landscape architect, Eric Colbert & Associates is the architect of record; second-stage PUD applications are due for Parcels 1 and 4 by the end of March 2027.
story continues below
loading...story continues above
- Parcel 2
Parcel 2 will contain two buildings delivering a total of 236 residential units, nearly 25,000 square feet of retail and over 15,000 square feet for university use. Specifically, the 2A building would have 160 units, 18,421 square feet of retail, and 11,350 square feet for university use, and the 2B building would have 76 units, 6,440 square feet of retail, and 4,099 square feet for university use.
Thirty-two of the units will be IZ for households earning up to 50% and 80% of median family income (MFI), and there will also be 201 below-grade vehicular and 121 bicycle parking spaces. Olson Kundig Architects is the designer.
A "Creativity Way" will be built between Parcel 2 and the existing Faculty Row. It will have interactive experiences and "flexible creative and incubator space, including knowledge studios highlighting deaf culture, ASL language learning, and bilingual interactives," as described by the application.
- Parcel 3
Parcel 3 will deliver up to 600 residential units, 42,858 square feet of retail, and 321 vehicular and 242 bicycle parking spaces. The building will also include 72 IZ units for households earning up to 50% and 80% of MFI. A previous request for the option to convert some of the residential space to other uses has been rescinded. Morris Adjmi Architects is the designer.
Magenta
The 37-unit development planned at 1200 Bladensburg Road NE (map) is expected to break ground in the coming months. The project will have a ground-floor coffee shop or restaurant, and the unit mix will span from studios to two-bedrooms. Five of the units will be for households earning up to 80% of AMI and another one bedroom will be for a household earning up to 50% of AMI. Urbanico Realty Group is the developer, Bonstra Haresign is the executive architect, and Kurv Architecture's Karim Rashid is the design architect.
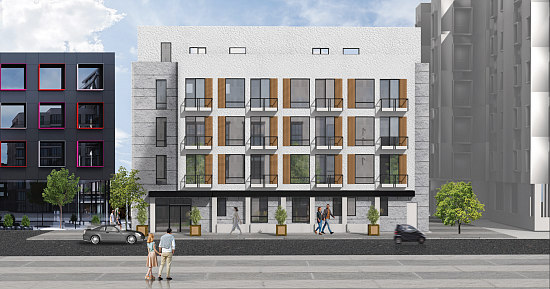
Next door at 1214-1216 Bladensburg Road NE (map), Urbanico Realty Group is working on a 41-unit development that is expected to deliver early next year. The four-story development will be for-sale, and five residences will be set aside as IZ. Amenities will include a fitness center, and rather than providing parking, the building will have 14 bicycle spaces and each buyer will get a pre-loaded Smartrip preloaded and either up to three years of a Capital Bikeshare membership or a one-time carshare membership. Gal Bouskila and Bonstra|Haresign Architects designed the building.
Last year, OceanPro Properties previewed plans to replace the ProFish warehouse at 1900 Fenwick Street NE (map) with an 80 foot-tall, 123-unit building. Each of the apartments would have a balcony, and the development would have retail and makerspace on the ground-floor and part of the second floor, along with 80 below-grade parking spaces. PGN Architects is the designer.
The unit mix will include three-bedroom units, and there would be roughly 12-16 inclusionary zoning units affordable to households earning up to 60% of MFI.
There has been little news of late on Douglas Development's long-rumored Ivy City development.
New City encompasses the majority of 16 acres between New York and Montana Avenues off Bladensburg Road NE (map). The development is expected to deliver nine buildings that would include a 150,000 square-foot grocery store, 859 residential units, 210 hotel rooms, 45,600 square feet of office space, and another 149,740 square feet of retail.
Twenty percent of the residential units would be affordable: 25% for households earning up to 50% of MFI and the remainder for households earning up to 80% of MFI. Per a building permit issued in October, the first phase will be a six-story building with 212 studio apartments and 74 parking spaces.
Did we miss a large project on the boards in this section of DC? Shoot us an email at editor(at)urbanturf.com and let us know.
See other articles related to: gallaudet, ivy city, ivy city dc, trinidad
This article originally published at http://dc.urbanturf.production.logicbrush.com/articles/blog/the-nearly-3000-units-on-the-boards-from-trinidad-to-gallaudet/19887.
Most Popular... This Week • Last 30 Days • Ever

On Thursday night, developer EYA outlined its plans at a community meeting for the 26... read »
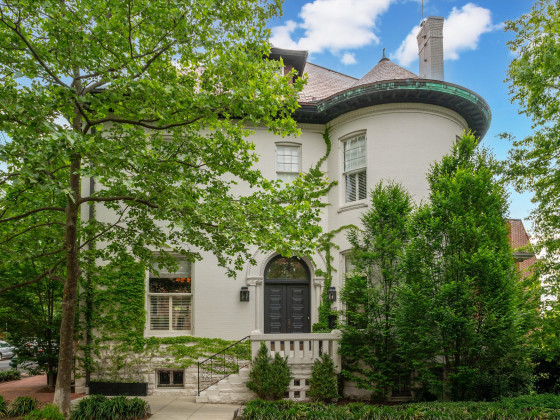
Chris Hughes and husband Sean Eldridge are putting their Kalorama home on the market ... read »
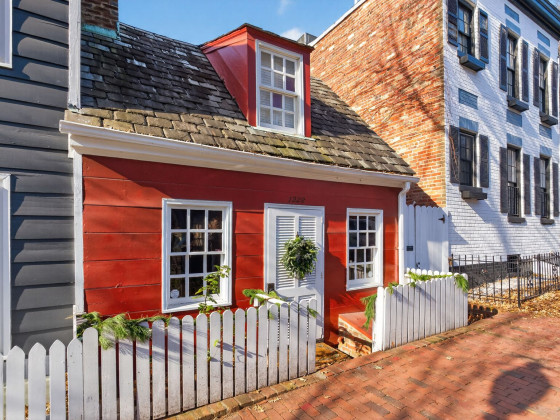
If the walls of 1222 28th Street NW could talk, they'd have nearly three centuries wo... read »
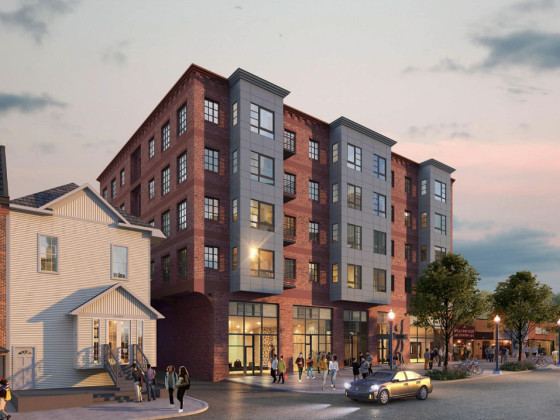
The plan to replace the longtime home of Dance Loft on 14th Street with a mixed-use ... read »
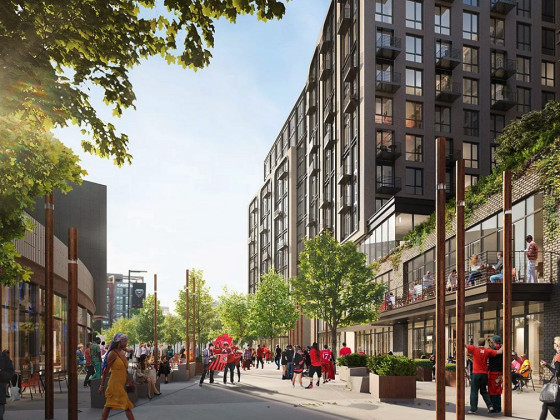
Even with over 1,100 new apartments delivering in the last 18 months, the new develop... read »
- A First Look At Friendship Commons, The Big Plans To Redevelop Former GEICO Headquarters
- Facebook Co-founder Lists DC Home For Sale
- One of DC's Oldest Homes Is Hitting the Market
- Plans For 101 Apartments, New Dance Loft On 14th Street To Be Delayed
- The Nearly 2,000 Units Still In The Works At Buzzard Point
DC Real Estate Guides
Short guides to navigating the DC-area real estate market
We've collected all our helpful guides for buying, selling and renting in and around Washington, DC in one place. Start browsing below!
First-Timer Primers
Intro guides for first-time home buyers
Unique Spaces
Awesome and unusual real estate from across the DC Metro
