What's Hot: The Last Piece of Potomac Yard: Mill Creek Residential Pitches 398-Unit Apartment Building
 The Mixed-Use and Multi-Tenant Plans for a Georgetown Corner
The Mixed-Use and Multi-Tenant Plans for a Georgetown Corner
✉️ Want to forward this article? Click here.
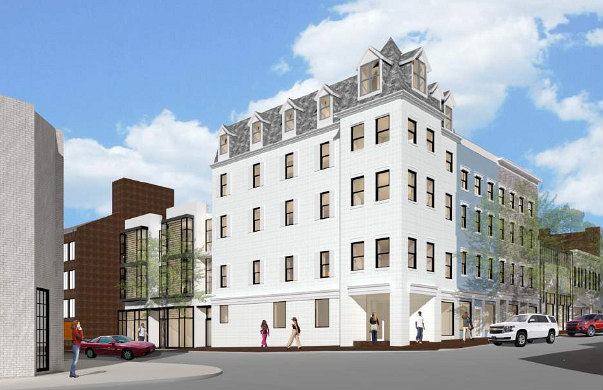
Last month, the Washington Business Journal reported on the plans to redevelop the building Zara once occupied in Georgetown. Now, those plans have a tweaked design.
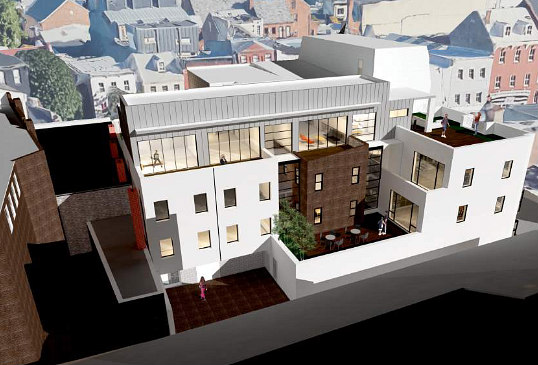
Eastbanc is seeking Old Georgetown Board review for a plan to reestablish smaller-format retail and add office and residential use to the 30,000-square-foot building at 1234-1242 Wisconsin Avenue NW (map). The rear addition would enable delivery of 15,000 square feet of office space and five residential units above the retail spaces. McInturff Architects is the design architect.
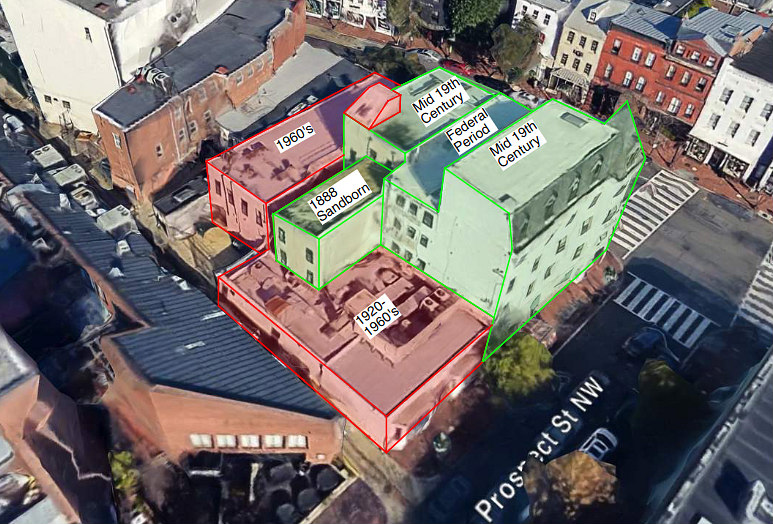
The project at 1234-1238 Wisconsin Avenue NW is actually comprised of five buildings fronting both Wisconsin Avenue and Prospect Street, constructed between the early 19th century and the 1960s, with additions made into the early 1980s.
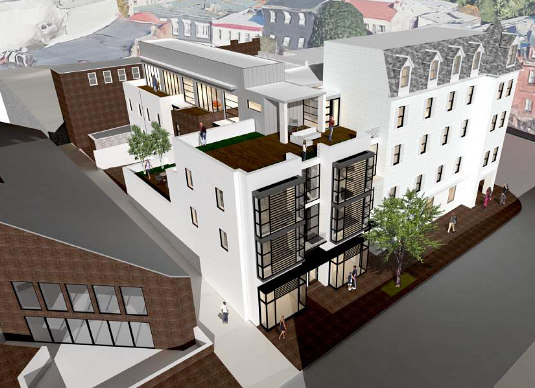
As seen in the below renderings, the developers are also seeking to demolish the second story of 1242 Wisconsin and have put forth five options to replace that story.
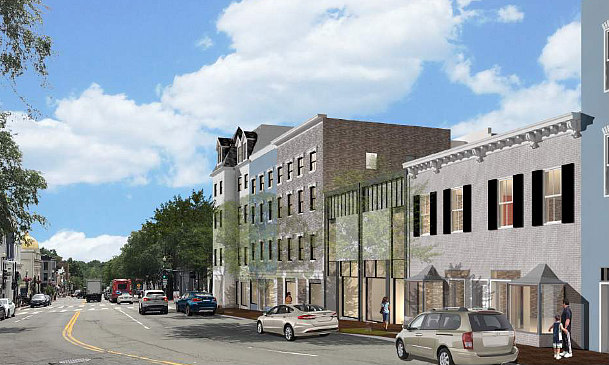
See other articles related to: eastbanc, mcinturff architects, old georgetown board, wisconsin avenue
This article originally published at http://dc.urbanturf.production.logicbrush.com/articles/blog/the-mixed-use-and-multi-tenant-plans-for-a-georgetown-corner/15566.
Most Popular... This Week • Last 30 Days • Ever
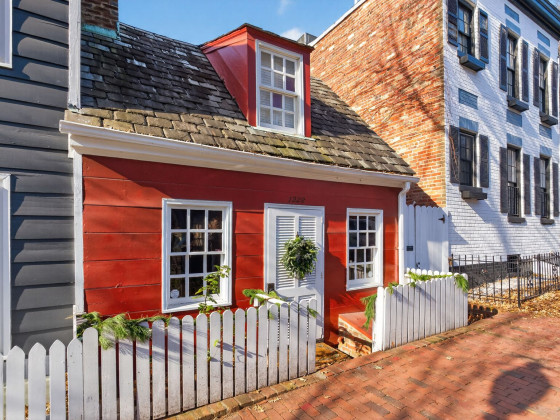
If the walls of 1222 28th Street NW could talk, they'd have nearly three centuries wo... read »
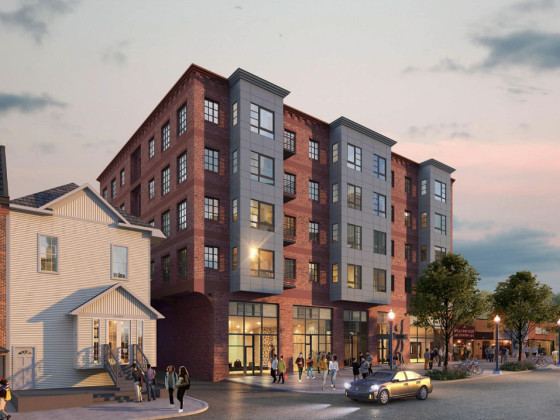
The plan to replace the longtime home of Dance Loft on 14th Street with a mixed-use ... read »
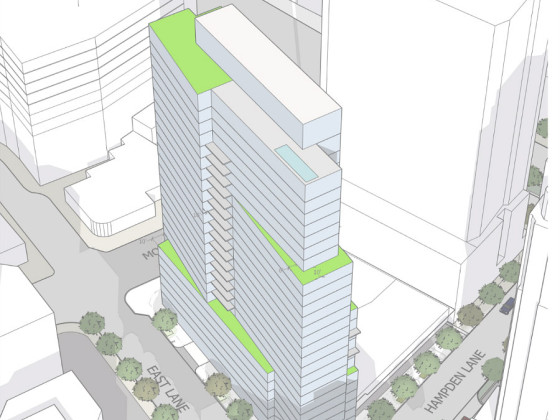
The plans for a building that (forgive us) is just trying to fit in in downtown Bethe... read »
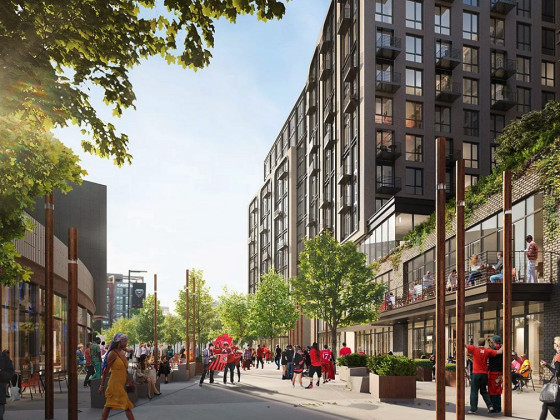
Even with over 1,100 new apartments delivering in the last 18 months, the new develop... read »
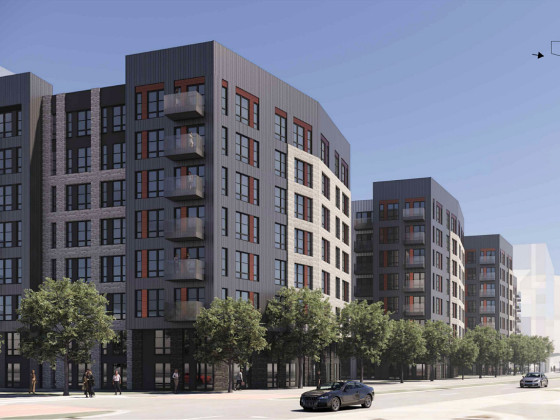
The developer is under contract to purchase Land Bay C-West, one of the last unbuilt ... read »
- One of DC's Oldest Homes Is Hitting the Market
- Plans For 101 Apartments, New Dance Loft On 14th Street To Be Delayed
- Narrow 260-Unit Apartment Building Pitched For Bethesda Moves Forward
- The Nearly 2,000 Units Still In The Works At Buzzard Point
- The Last Piece of Potomac Yard: Mill Creek Residential Pitches 398-Unit Apartment Building
DC Real Estate Guides
Short guides to navigating the DC-area real estate market
We've collected all our helpful guides for buying, selling and renting in and around Washington, DC in one place. Start browsing below!
First-Timer Primers
Intro guides for first-time home buyers
Unique Spaces
Awesome and unusual real estate from across the DC Metro













