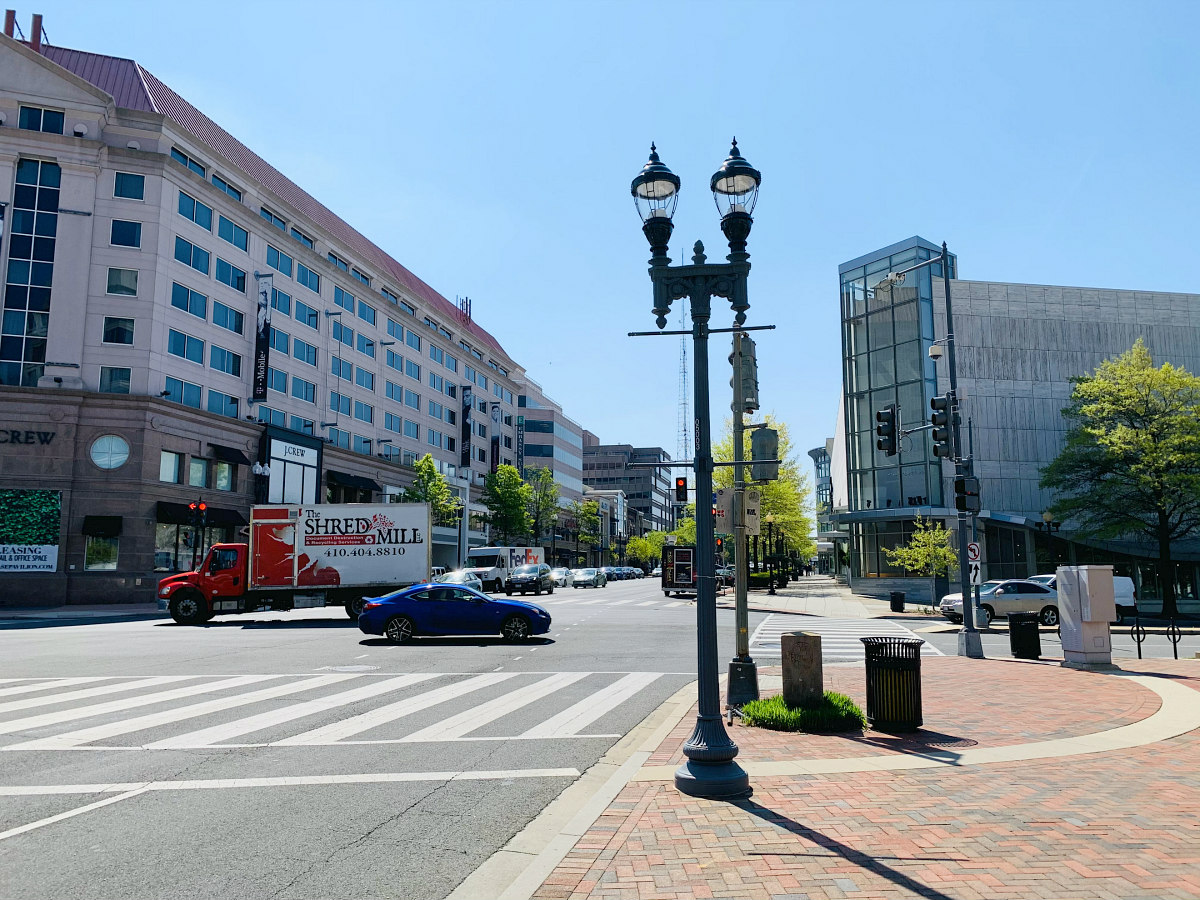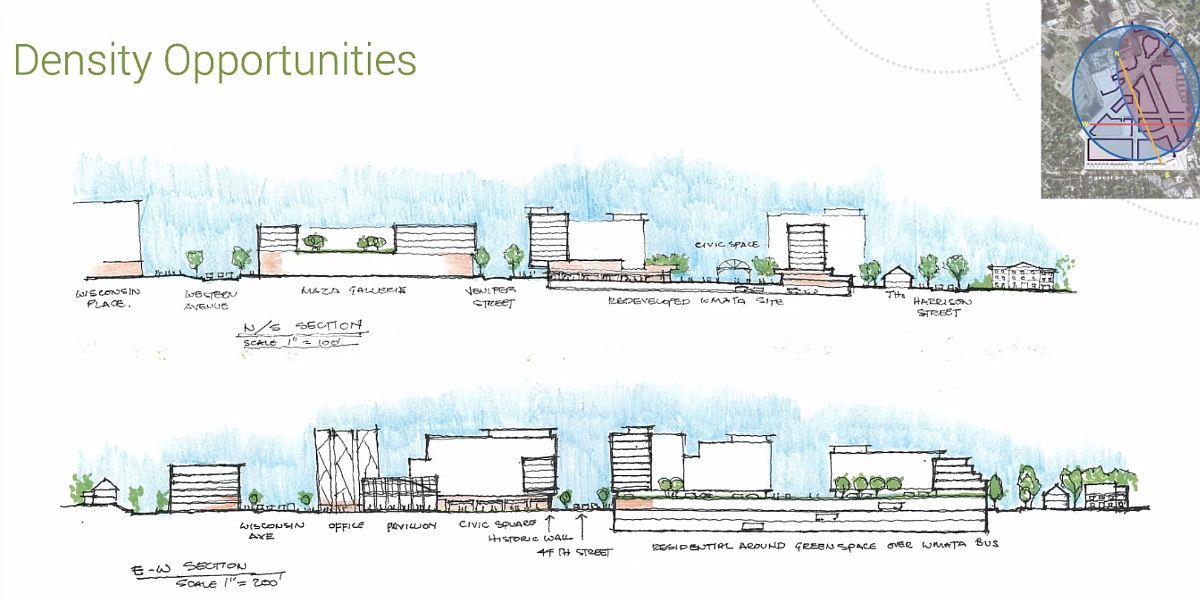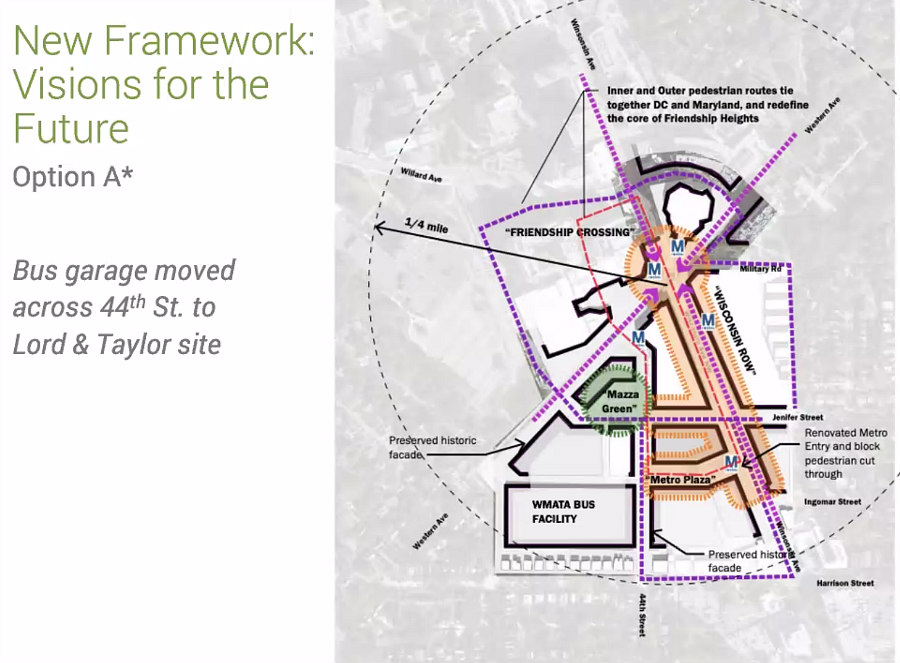What's Hot: Did January Mark The Bottom For The DC-Area Housing Market? | The Roller Coaster Development Scene In Tenleytown and AU Park
 The Future of Friendship Heights?
The Future of Friendship Heights?
✉️ Want to forward this article? Click here.

In 2020, the pandemic hastened the decline of Friendship Heights, a largely commercial neighborhood straddling the NW DC/Maryland border. On Friday, an Urban Land Institute (ULI) panel presented their thoughts as to how Friendship Heights could be redeveloped.
First, some context. After a series of interviews and information-gathering, the ULI panel found that Friendship Heights lacks a sense of place and is essentially a "naturally-occurring retirement community", with 29% of residents on both sides of Western Avenue at least 65 years of age.
"Millennials don't live in Bethesda because they don't want to run into their parents," one of the interviewees quipped. "They don't live in Friendship Heights because they don't want to run into their grandparents."
Even if millennials wanted to live there, there hasn't been any housing construction recently to accommodate new residents: out of 38,000 multi-family units built in DC from 2010-2020, none were in Friendship Heights, which also means no Inclusionary Zoning units were built. Perhaps as a consequence, the median income in the neighborhood is $168,417 compared to the citywide median of $86,420.
story continues below
loading...story continues above
Despite great public transit options, Friendship Heights has an issue with visibility of the transit and circulation overall, especially for pedestrians and bicyclists who have to contend with a lack of friendly infrastructure and the prevalence of super-blocks.

With the above factors in mind, the panel recommends redevelopment that could include relocating the current WMATA bus garage of Jennifer Street to the former Lord & Taylor department store site, upzoning Wisconsin Avenue to accommodate multi-family buildings with heights up to 130 feet, and building a mix of housing types for a mix of incomes, along with providing more public amenities and additional bicycle and pedestrian infrastructure.
If the bus garage were to be relocated to the Lord & Taylor site, this would provide the opportunity for a residential-above-retail redevelopment of the garage site. If moving the garage proves prohibitive, it is possible that residential units can be built on top of it.
Both plans also include a "pedestrian loop" to aid circulation off the Wisconsin Avenue corridor on both sides of the neighborhood, along with a "Mazza Green" open space and a cut-through just north of Ingomar Street to create a "plaza" headed toward the Metro entrance on that side. It is also recommended that Wisconsin Avenue be shaved down to four vehicular lanes to create more bicycling facilities and infrastructure and make room for parklets and pick-up/drop-off spots.

As for new housing, the panel believes unit size should skew larger to accommodate families and empty-nesters, as it is doubtful that the neighborhood will be able to attract a significant share of millennials and younger residents in the near-term. There may be opportunities for senior housing and for mixed-income housing that includes workforce housing units as well as more deeply-affordable units.
Most property here is privately-owned, so in order to achieve the subsidies and financing necessary to build needed affordable housing in the neighborhood, the city should consider using American Rescue Plan money to purchase sites, or pursue long-term tax abatement and/or issue bonds for debt and equity financing. It also bears mentioning that new zoning is unlikely to attract high-rise development in the near-term, at least until the rental market re-stabilizes.
As for retail, the anchor tenant model that has been a staple in Friendship Heights for decades would continue to serve the neighborhood, although it should be "right-sized" (as evidenced by the 500,000 square feet of vacant retail that currently exists), which likely means no more than 200,000 square feet of retail on the DC side, including two anchor tenants. Community-serving amenities should also be added to the neighborhood, like a library, a daycare, and/or a senior center.
In the near-term, the panel recommends more outreach to neighborhood residents and to officials on the Maryland side, as well as to private property owners in the study area to explore options for the future of their sites. One of those recommendations is that WMATA consider partnering with the Booeymonger restaurant to enliven their site along Jennifer Street with locally-owned businesses.
The full ULI report and a recording of the presentation will be released in the coming weeks, and you can sign up for updates from the Office of Planning or give feedback on the presentation here.
Note: References to "the neighborhood" include both the DC and Maryland sides, although the report focuses more heavily on DC.
CORRECTION: The article previously misstated the number of multifamily units that have been built in DC in the past decade. The idea for the Booeymonger site has also been clarified since publication.
See other articles related to: dc office of planning, friendship heights, office of planning, transit-oriented development, uli, uli dc, urban land institute, western avenue, wisconsin avenue, wmata
This article originally published at http://dc.urbanturf.production.logicbrush.com/articles/blog/the-future-of-friendship-heights/18174.
Most Popular... This Week • Last 30 Days • Ever

As mortgage rates have more than doubled from their historic lows over the last coupl... read »

The small handful of projects in the pipeline are either moving full steam ahead, get... read »

The longtime political strategist and pollster who has advised everyone from Presiden... read »

Lincoln-Westmoreland Housing is moving forward with plans to replace an aging Shaw af... read »

A report out today finds early signs that the spring could be a busy market.... read »
DC Real Estate Guides
Short guides to navigating the DC-area real estate market
We've collected all our helpful guides for buying, selling and renting in and around Washington, DC in one place. Start browsing below!
First-Timer Primers
Intro guides for first-time home buyers
Unique Spaces
Awesome and unusual real estate from across the DC Metro













