What's Hot: Did January Mark The Bottom For The DC-Area Housing Market? | The Roller Coaster Development Scene In Tenleytown and AU Park
 The 3,000 Units Next Up for Ward 7
The 3,000 Units Next Up for Ward 7
✉️ Want to forward this article? Click here.
Although many projects are beset by financing- or procedure-related delays, there is a lot of residential development in the works in the Deanwood, Lincoln Heights and Kenilworth neighborhoods, particularly due to replacement of older public housing units leading to phased mixed-use, mixed-income development.
Several of the Ward 7 communities covered in the rundown below are also facing the realities of proximity to the floodplain courtesy of the Anacostia River's Watts Branch tributary; efforts are underway to preemptively create resilience hubs in these neighborhoods as a resource for potentially-affected residents.
Today, UrbanTurf is taking a look to see what's in the pipeline for Ward 7 (minus Skyland, which was covered in our Anacostia rundown).
In case you missed them, here are the other neighborhoods we have covered thus far this year:
- The 12 New Developments Bursting from DC’s Starburst Intersection
- In Progress or On Hold: The 6,300 Unit Rundown from Brookland to Langdon
- The Over 4,500 Units Slated for Southwest DC
- Amazon Cometh: The 7,000 Units on the Boards Between Pentagon City and Potomac Yard
- The 1,000 Residential Units Delivering in Buzzard Point This Year
- The 1,500 Residential Units in the Works Between Walter Reed and Historic Takoma
- The 3,000 (or so) Units That May or May Not Be Slated for Anacostia and Skyland
- The Over 3,800 Residential Units Slated to Remake Rosslyn
- The 275 Units (Possibly) On the Boards For Georgetown
- 350 Units, Three Office Properties and the Water Buildings: The Wharf, Part II
- The 5,400 Units on the Boards for Downtown Bethesda
- The 2,000 Units on the Boards For AU Park and Tenleytown
- The Stops, Starts, and Stutters in the Navy Yard Residential Pipeline
- The 1,750 Units Delivering East of South Capitol This Year
- A Woonerf, a Whole Foods, and 870 Units: The Residences Delivering In and Around Shaw This Year
- The 230 Units on the Boards in Adams Morgan
- From Martha’s Table to Barrel House: The 330 Units Slated for 14th Street
- The 440 Units Delivering Along H Street in 2020
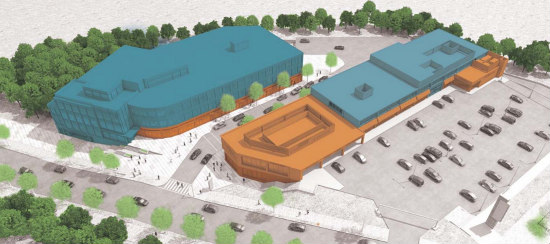
Tenants continue to trickle into the former Penn Branch Shopping Center as developer Jair Lynch proceeds with phased renovations. Some details remain to be decided for the redevelopment at the intersection of Pennsylvania and Branch Avenues SE (map), although many expect there to be a grocery tenant. The developer recently shared with the community that the rear surface parking lot could house medical office space with ground-floor retail, although for-sale townhouses and/or rental apartments are not entirely off the table. In the meantime, the Highlands Café has signed on to occupy what will be its second location sometime early next year, non-profit KBEC Group signed a lease for second-floor office space, and CVS is expected to build a standalone location further east on the site in 2021.
story continues below
loading...story continues above
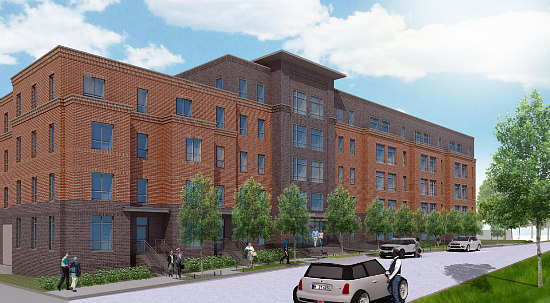
Two years after an appeal of a planned-unit development (PUD) at 3450 Eads Street NE (map), work has yet to begin. Neighborhood Development Company has approval for a five-story, 70-unit affordable senior development, delivering one-bedrooms for seniors earning up to 50% of area median income (AMI). Designed by Grimm + Parker, the building will include some garden-style units and 17 parking spaces.
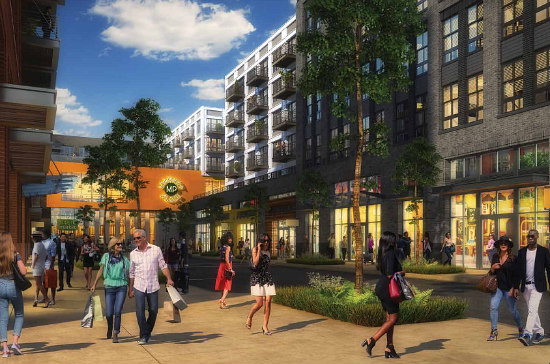
Following a 20-year lease commitment from DC’s Department of General Services (DGS) announced earlier this year, Cedar Realty Trust is gearing up for a massive mixed-use redevelopment of both the East River Park shopping center at 322 40th Street NE (map) and Senator Square Shopping Center on the other side of Minnesota Avenue NE (map).
In addition to a spec office building for DGS, plans are in the works for roughly 1,200 residential units, 206,000 square feet of retail, and 35,000 square feet of office space across six buildings. The development will also provide over 500 retail parking spaces, most of which will be in a garage central to the site. Environmental site boring permits have already been approved for the DGS site at 3924 Minnesota Avenue NE (map).
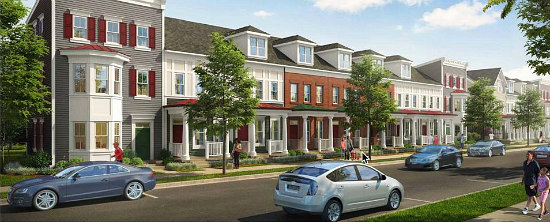
Kenilworth Courts Redevelopment
Approvals expire in January for the 14-acre PUD replacing public housing at Kenilworth Courts, located between Aquatic Gardens and Kenilworth Avenue NE (map). The first phase will deliver two four-story buildings with 118 replacement and 49 affordable apartments.
Subsequent phases require a second-stage PUD application, but are expected to deliver another 363 multi-family units and townhouses and 304 off-street parking spaces. Among those will be another 172 replacement units, along with 84 units affordable to households earning up to 60% of AMI, 65 units for households earning up to 80% of AMI, and 42 for-sale units for households earning up to 120% of AMI. DC Housing Authority (DCHA) is co-developing the project with the Warrenton Group and the Michaels Organization; Torti Gallas Urban is the architect.
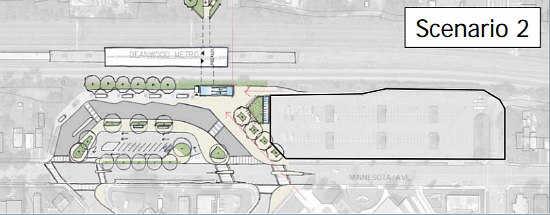
Although WMATA's board voted to put the 1.6-acre Park and Ride surface lot at Deanwood Metro station (map) up for redevelopment in 2018, the agency has not yet released a development solicitation. At the time, Metro staff recommended a 160-unit development with 10,000 square feet of retail — forgoing construction of a new rider parking garage.
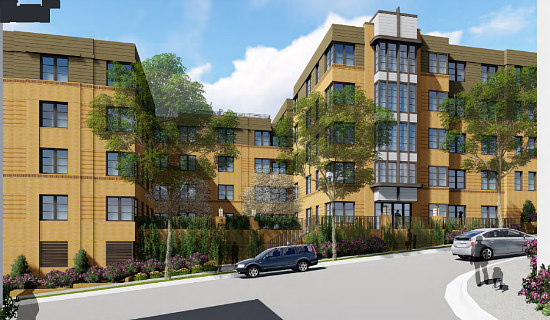
A crane is up and work is underway on this 93-unit all-affordable project at Nannie Helen Burroughs Avenue and 50th Street NE (map). All the units in the five-story building would be for households earning up to 60% AMI, including 35 replacement units for residents of the nearby Lincoln Heights and Richardson Dwellings.
The unit mix spans one- to four-bedrooms, and amenities include two courtyards, a gym, a business center, a community room, and a rooftop terrace. The development would also include 48 vehicular parking spaces and 34 bicycle storage spaces in a partially below-grade garage. The development is a partnership between Progressive National Baptist Convention, Atlantic|Pacific Communities, and UrbanMatters Development Partners; Torti Gallas Urban is the architect.
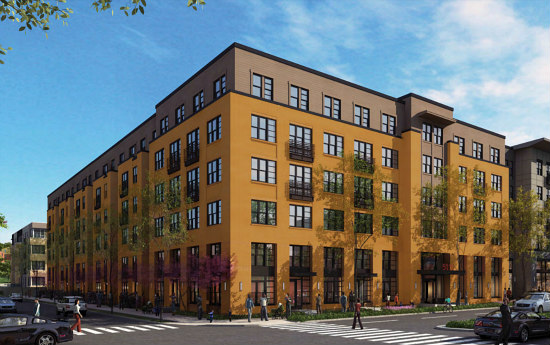
The Zoning Commission (ZC) granted a two-year extension earlier this month to the Deanwood Town Center PUD, giving the development team until July 2022 to file for building permits. The project at 5110-5140 Nannie Helen Burroughs Avenue NE (map) would include a pair of buildings: the first would deliver 161 units, roughly 9,900 square feet of retail, and 143 parking spaces, while the second building would deliver 32 units, roughly 6,000 square feet of retail, and three surface parking spaces. The unit mix will include one- to five-bedroom apartments, of which 61 will be replacement units for Lincoln Heights and Richardson Dwellings and 104 for households earning up to 60% of AMI.
The PUD extension application noted financing as a delay on securing building permits — as the public housing redevelopment under the New Communities Initiative, the development is still waiting for funds from the Office of the Deputy Mayor for Planning and Economic Development (DMPED). The application also noted that the developers plan to seek funding from the East End Grocery Incentive Act, implying that a grocer tenant may be in the works.
After all the replacement units for Lincoln Heights & Richardson Dwellings are completed, DCHA and DMPED will seek a development partner for the current site of those communities, expected to eventually yield another 1,200 residential units, 43,000 square feet of office space, and 21,200 square feet of retail The Warrenton Group is the lead developer and Torti Gallas Urban is the architect.
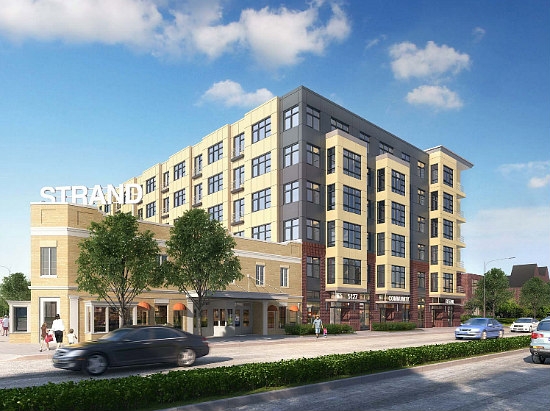
Renovations are in the works at the historic Strand Theater, which will house a new outpost of Ivy City Smokehouse. Along with this, The Warrenton Group will construct 86 apartments in an adjoining building restoring, transforming the corner at Nannie Helen Burroughs and Division Avenues NE (map).
The one- and two-bedroom apartments here will be affordable to households earning up to 60% of AMI and will also include 28 replacement units for residents of Lincoln Heights and Richardson Dwellings. The PGN Architects-designed development will also include 1,223 square feet of ground-floor community space.
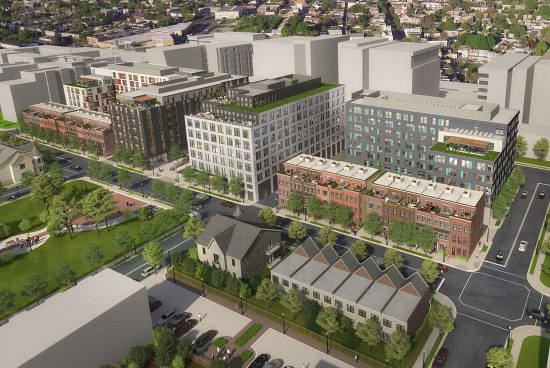
At various sites between Foote and Hayes Streets and Anacostia and Kenilworth Avenues NE (map), the massive Parkside development will eventually deliver over 1,500 residential units (more than 400 have already delivered), over 800,000 square feet of office and retail space, and a connection to the Anacostia River Trail.
The 25 townhouses at District Towns are the most recently-delivered portion of the project, and a pedestrian bridge to Minnesota Avenue Metro station is under construction. The ZC granted a two-year extension this spring for a 10-story office-over-retail building on Parcel 12. The development is master-planned by CityInterests, Banc of America Community Development Corporation and Marshall Heights Community Development Organization.
Here are some more of the components:
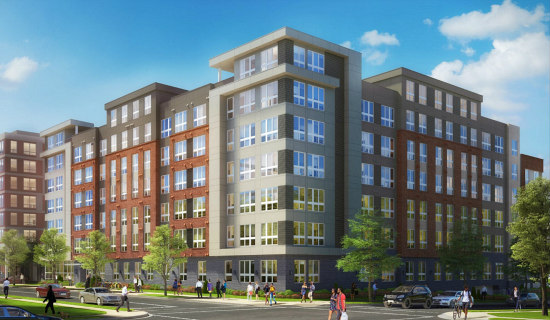
Ground broke this spring on Parcel 11 at 800 Kenilworth Terrace NE (map). The six-story building is expected to deliver 191 market-rate residential units in early 2022. CityInterests and Ravinia Capital Group are the developers.
- Parcel 8
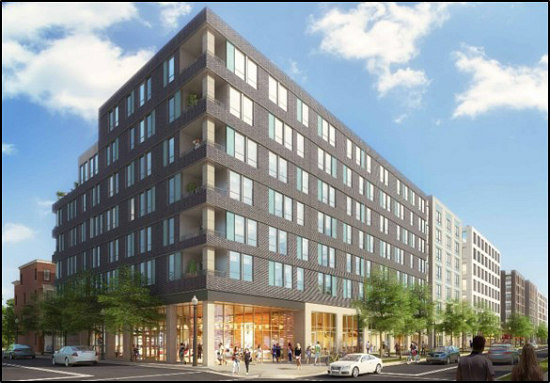
The Zoning Commission granted a modification of consequence for Parcel 8 this summer. Instead of 141 units above 7,409 square feet of retail, this seven-story building is now proposed as 112 units above 7,390 square feet of retail. Twenty percent of units will be priced as workforce housing, affordable to households earning between 80-120% of AMI.
The building will also have 53 vehicular and 48 long-term bicycle spaces. Financing is already lined up for development here and on...
- Parcel 10
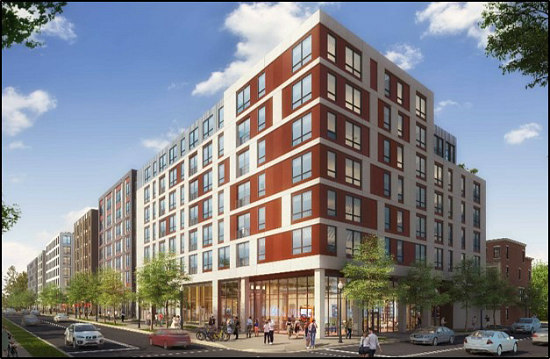
The aforementioned modification approval also applied to Parcel 10, where instead of 148 apartments above 7,155 square feet of retail, there will be 118 apartments above 7,100 square feet of retail. The building will also have 58 vehicular and 56 long-term bicycle spaces.
The unit mix for both these buildings will span from junior one- to two-bedrooms, including some one-bedrooms with lofts, and each building will have a fitness room and a rooftop clubroom and terrace. This particular PUD also included the community benefits of dedicating 1,000 square feet of retail to a public "community room" and another 750 square feet of retail to a small or minority-owned business. BKV Group is the architect for both parcels, and their respective below-grade parking garages will eventually connect with that of...
- Parcel 9
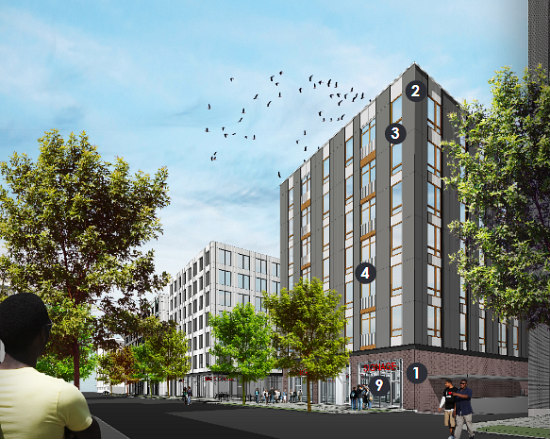
The ZC also approved a two-year extension for Parcel 9 this summer, where another office building and a 76-unit condominium building are planned. The unit mix will span from junior one-bedrooms to two-bedrooms, including one-bedrooms with dens. Twenty percent of the units will be priced as workforce housing. ZGF Architects is the designer.
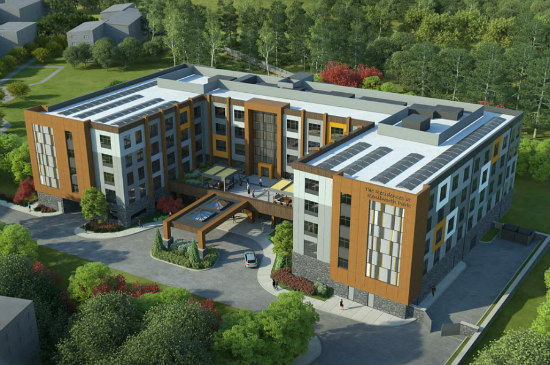
Last summer, ZC approved plans for a five-story, all-affordable assisted living community on the 2.8 acres at Kenilworth and Eastern Avenues NE (map) .The development will deliver 155 apartments for seniors earning up to 60% of AMI, along with 49 garage and surface parking spaces. Amenities would include a "general store", kitchen and dining areas, an outdoor terrace, gym, and library.
As designed by E4H Architecture, the building would have a rooftop solar array and a "pedestrian boardwalk" to Anacostia Park and Aquatic Gardens. Gragg Cardona Partners and The Carding Group are the developers; the DC Housing Finance Agency announced funding for the project last month.
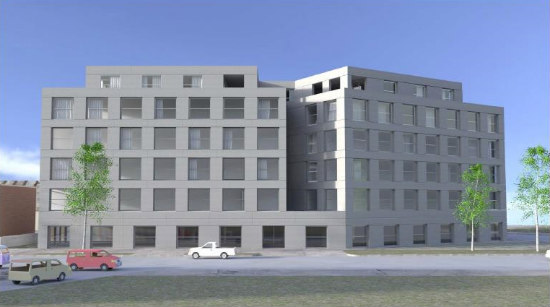
Construction is active at 1100 Eastern Avenue NE (map), where 63 affordable units will eventually replace a strip mall. The unit mix will span from efficiencies to four-bedrooms; 13 of the units will be permanent supportive housing for households earning up to 30% of AMI and the remainder will be for households earning up to 50% of AMI. The development will also include a 16-space parking garage and 21 resident bicycle spaces.
Despite previous controversy over how the tenants were vacated from the property, the strip's former barber and childcare business are expected to return to the completed development's 4,000 square feet of retail. Neighborhood Development Company is helming the project and MOS Architects is the designer.
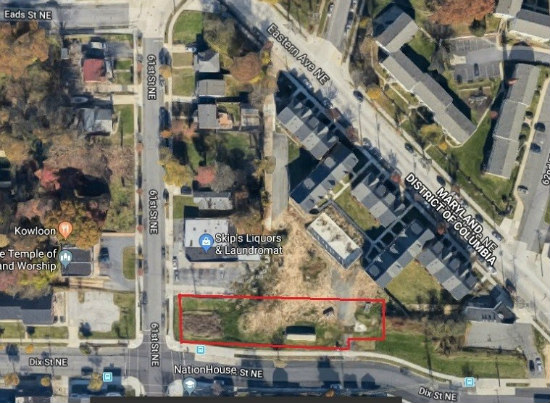
Eden Place Phase II
Last July, DMPED selected the Development Corporation of Columbia Heights, HEP Construction, and Define Design Group to develop 14 three- and four-bedroom townhouses at 6100 Dix Street NE (map). Two of the houses will be sold to households earning up to 50% of AMI, three to households earning up to 80% of AMI, and the remainder to households earning up to 120% of AMI.
See other articles related to: deanwood, development rundown, kenilworth, ward 7
This article originally published at http://dc.urbanturf.production.logicbrush.com/articles/blog/the-3000-units-next-up-for-ward-7/17340.
Most Popular... This Week • Last 30 Days • Ever

As mortgage rates have more than doubled from their historic lows over the last coupl... read »

The small handful of projects in the pipeline are either moving full steam ahead, get... read »

Lincoln-Westmoreland Housing is moving forward with plans to replace an aging Shaw af... read »

The longtime political strategist and pollster who has advised everyone from Presiden... read »

A report out today finds early signs that the spring could be a busy market.... read »
DC Real Estate Guides
Short guides to navigating the DC-area real estate market
We've collected all our helpful guides for buying, selling and renting in and around Washington, DC in one place. Start browsing below!
First-Timer Primers
Intro guides for first-time home buyers
Unique Spaces
Awesome and unusual real estate from across the DC Metro













