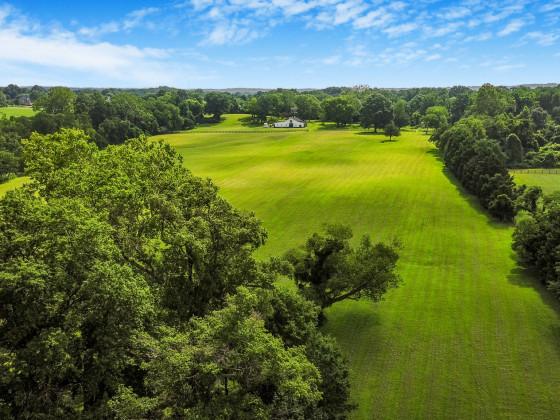 166 Apartments, 221 Hotel Rooms: Second-Stage PUD Filed for Capitol Crossing's Next Phase
166 Apartments, 221 Hotel Rooms: Second-Stage PUD Filed for Capitol Crossing's Next Phase
✉️ Want to forward this article? Click here.
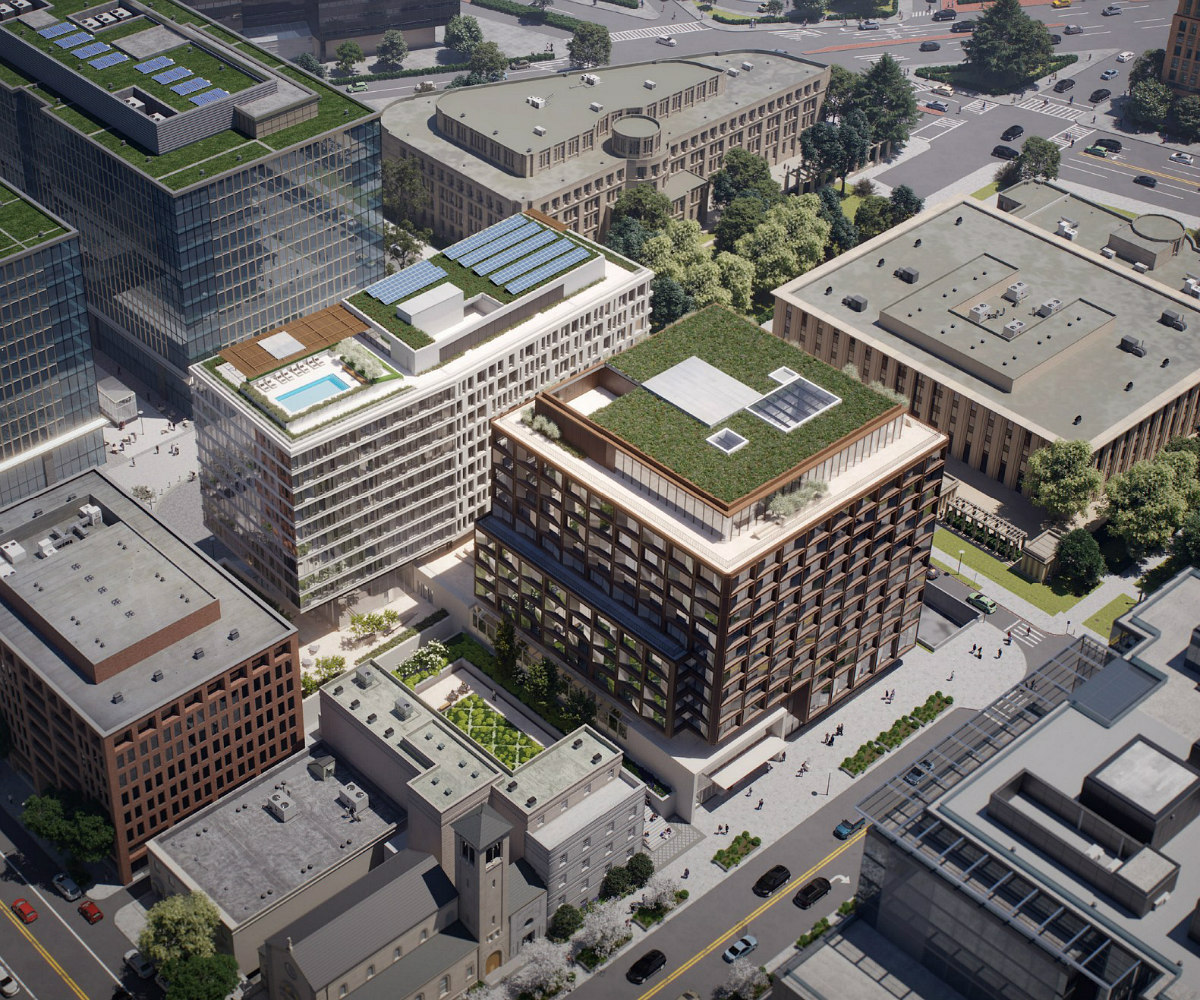
After sharing its plans with the public last month, a Property Group Partners (PGP)-led development team has filed a second-stage planned unit development (PUD) application for the next phase of Capitol Crossing.
The proposal would deliver 166 apartments, 221 hotel rooms and 20,567 square feet of retail to the center block above the Center Leg Freeway, off F Street between 2nd and 3rd Street NW (map). The residential and hotel uses would each be in 12 stories atop a shared two-story retail-and-amenity podium, which qualifies the project as one building under zoning.
story continues below
loading...story continues above
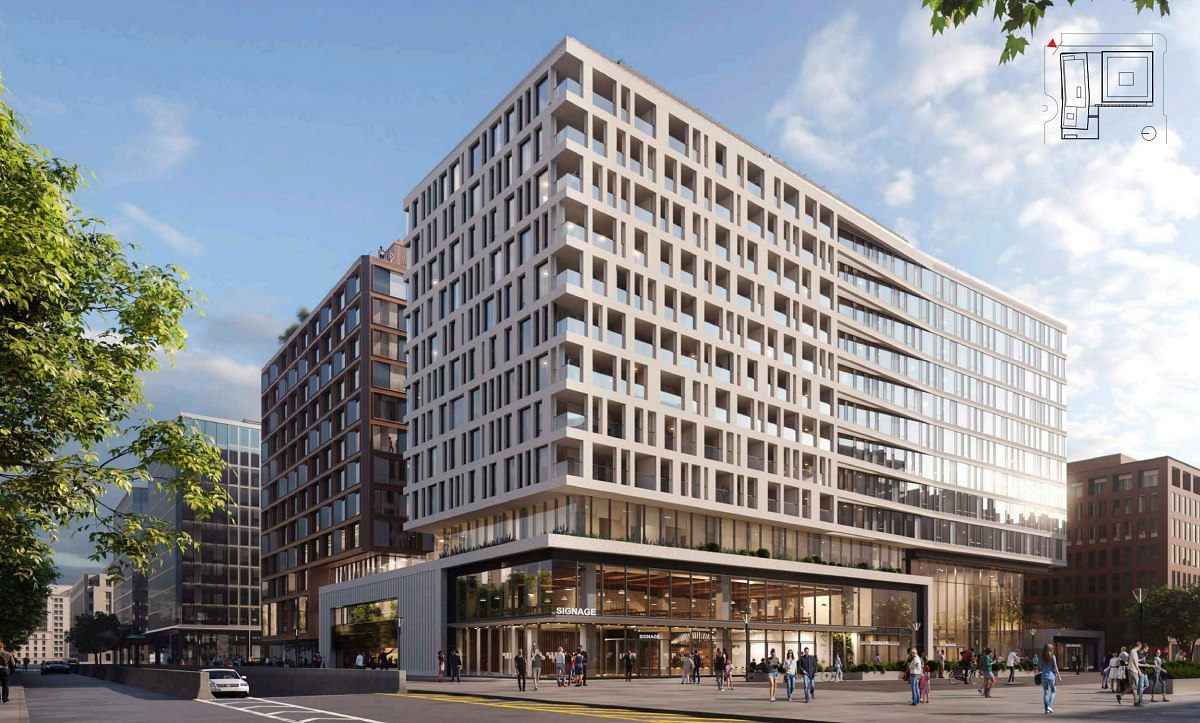
The center block was originally approved for residential and office uses, although up to 267,000 square feet of lodging and/or educational uses were added two years ago. The hotel will have a penthouse bar/restaurant with wrap-around terrace, and the residences will have a rooftop pool deck. The new phase will share the 1,146 vehicular and 440 bicycle spaces that have already been constructed for the entire development below-grade.
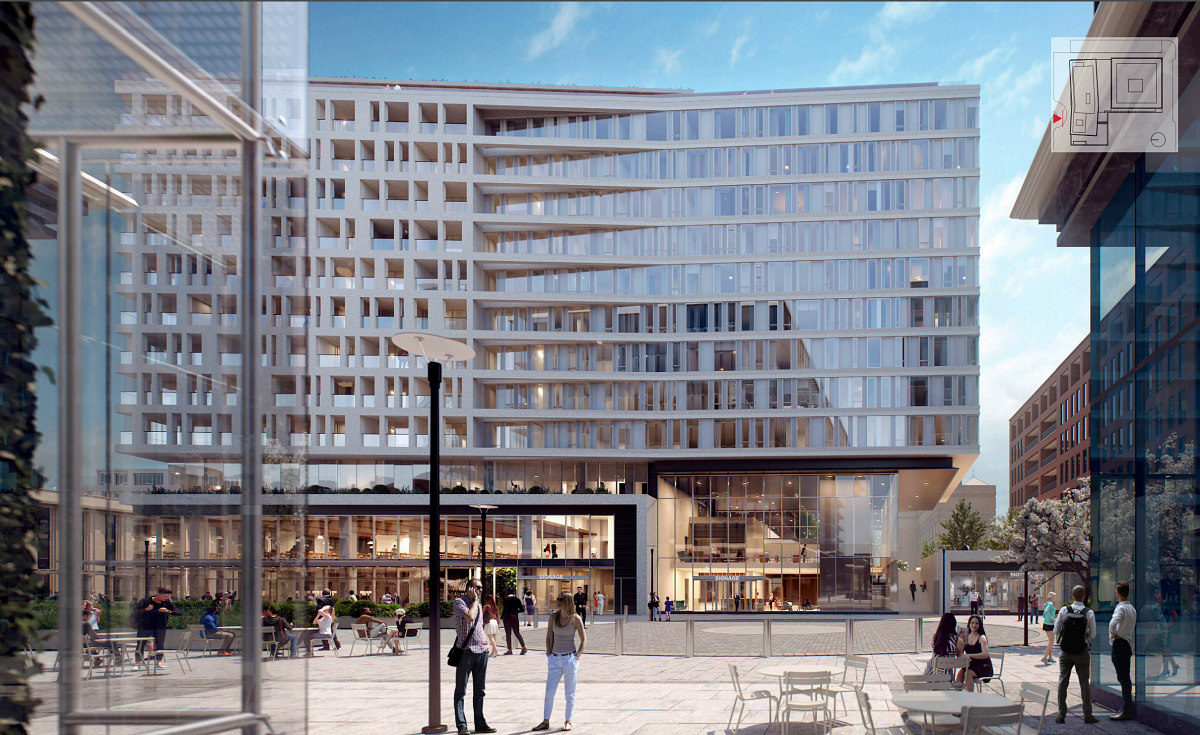
Fifty of the apartments would be affordable (for 40 years) to households earning up to 80% of area median income, and almost half of the residential units will have a traditional or juliet balcony. A little over half of the units will be one-bedrooms and the remainder will be studios and two-bedrooms.
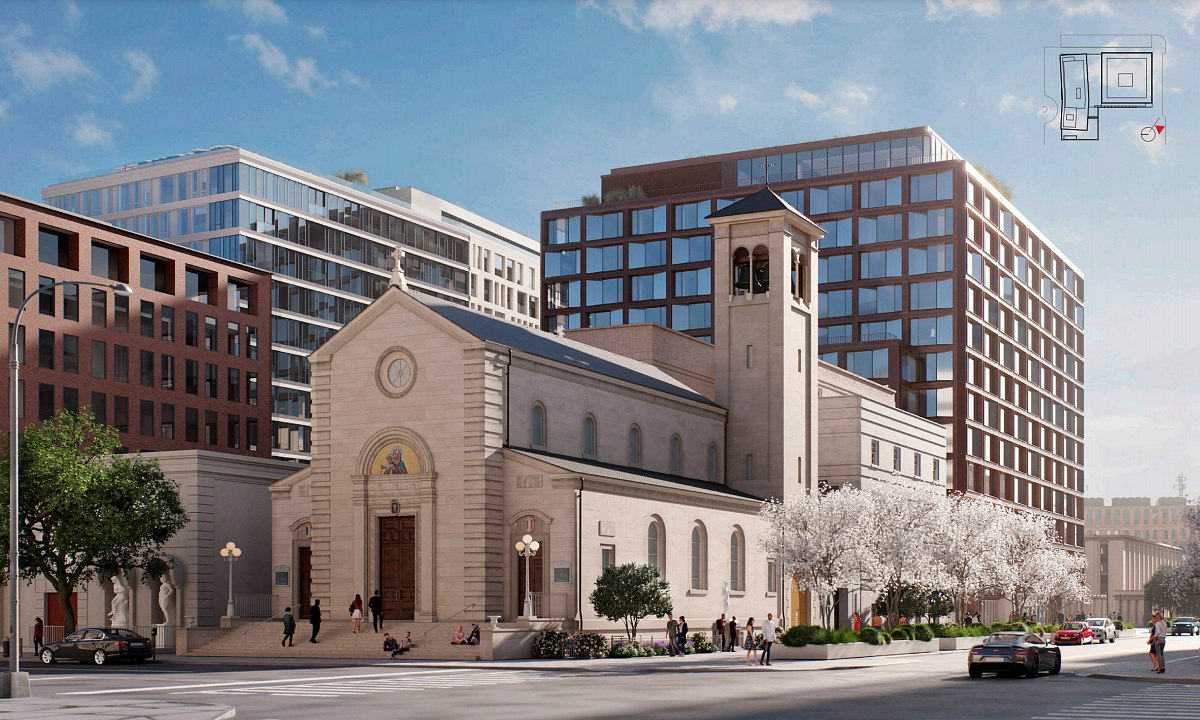
The façade of the residential building will include pre-cast concrete with wood and painted aluminum accents, and the façade of the hotel building will bronze with textured glass accents. The podium is also white pre-cast concrete with bronze accents, and the storefronts are in glass and aluminum; a terrace above the podium may be either green roof space or outdoor amenity space. Ennead Architects is the designer.
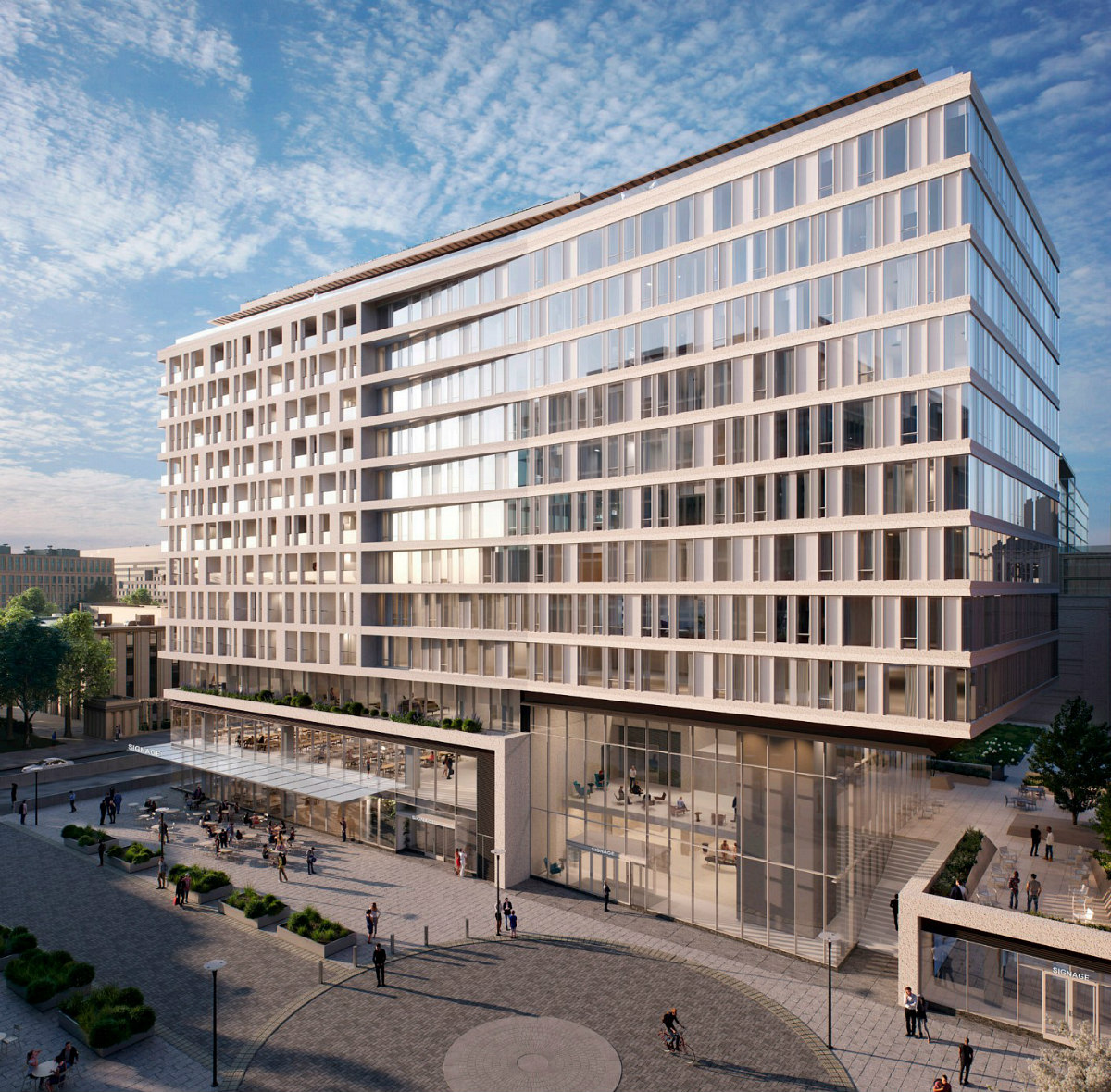
Construction is expected to start within the three years after the approving zoning order is released, starting with the podium and the residential portion; work would begin on the hotel portion within three years of a Certificate of Occupancy for the podium or the residential. The North block of Capitol Crossing has already delivered and the South block has zoning approvals and is moving toward the building permit stage.
A zoning hearing has not yet been scheduled.
See other articles related to: capitol crossing, ennead architects, planned unit development, property group partners, zoning commission
This article originally published at http://dc.urbanturf.production.logicbrush.com/articles/blog/second-stage-pud-application-filed-for-capitol-crossing-center-block/18180.
Most Popular... This Week • Last 30 Days • Ever
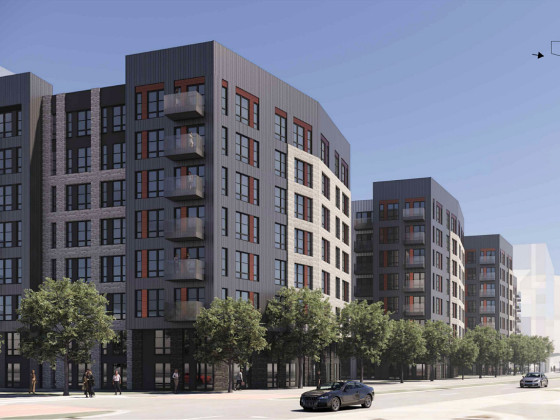
The developer is under contract to purchase Land Bay C-West, one of the last unbuilt ... read »

On Thursday night, developer EYA outlined its plans at a community meeting for the 26... read »
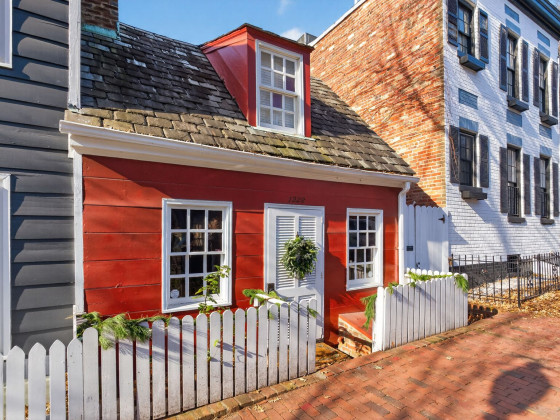
If the walls of 1222 28th Street NW could talk, they'd have nearly three centuries wo... read »
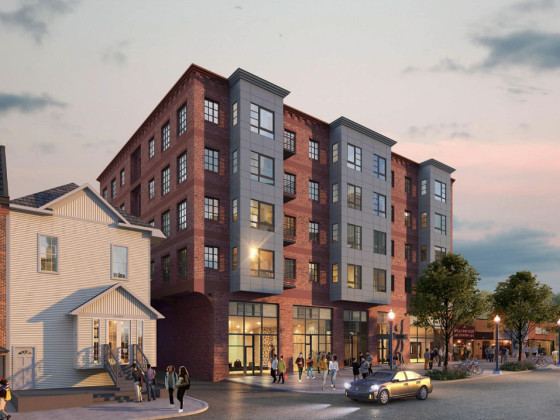
The plan to replace the longtime home of Dance Loft on 14th Street with a mixed-use ... read »
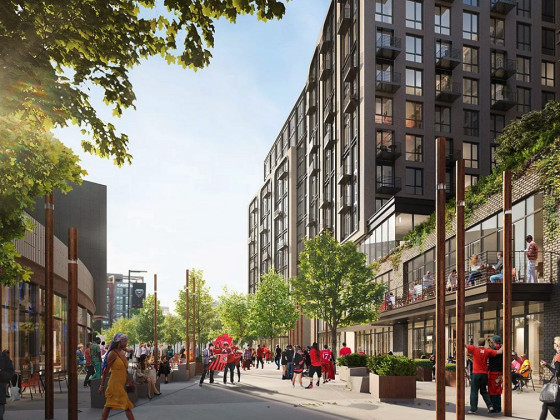
Even with over 1,100 new apartments delivering in the last 18 months, the new develop... read »
- The Last Piece of Potomac Yard: Mill Creek Residential Pitches 398-Unit Apartment Building
- A First Look At Friendship Commons, The Big Plans To Redevelop Former GEICO Headquarters
- One of DC's Oldest Homes Is Hitting the Market
- Plans For 101 Apartments, New Dance Loft On 14th Street To Be Delayed
- The Nearly 2,000 Units Still In The Works At Buzzard Point
DC Real Estate Guides
Short guides to navigating the DC-area real estate market
We've collected all our helpful guides for buying, selling and renting in and around Washington, DC in one place. Start browsing below!
First-Timer Primers
Intro guides for first-time home buyers
Unique Spaces
Awesome and unusual real estate from across the DC Metro









