What's Hot: The Last Piece of Potomac Yard: Mill Creek Residential Pitches 398-Unit Apartment Building
 Renderings Revealed For 127-Unit All-Affordable Development Planned in Navy Yard
Renderings Revealed For 127-Unit All-Affordable Development Planned in Navy Yard
✉️ Want to forward this article? Click here.
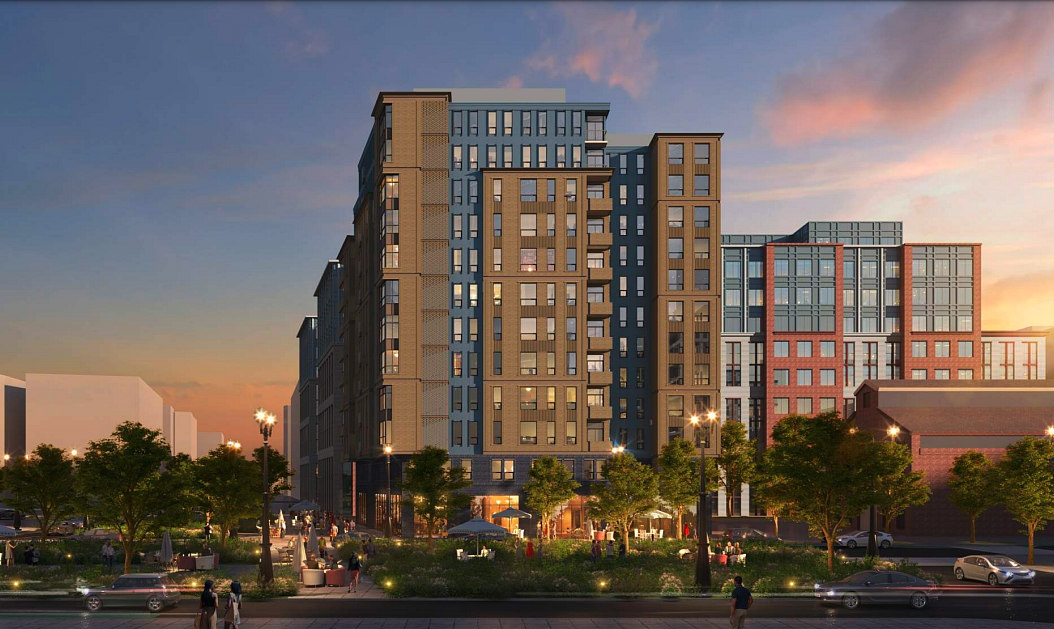
Plans and images for a new 127-unit affordable project in the Navy Yard are coming into focus.
The NRP Group and Marshall Heights Community Development Corporation filed a planned unit development in late September for a new 127-unit all-affordable project at New Jersey Avenue SE and Tingey Street SE (map). Bisnow was first to report on the development.
story continues below
loading...story continues above
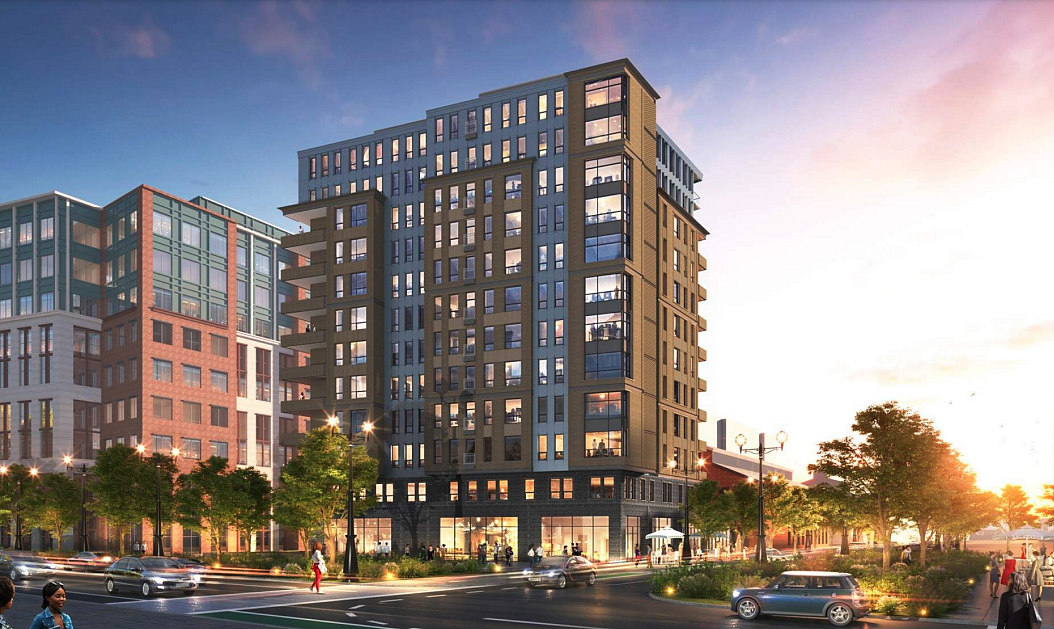
The 130-foot tall project, designed by Michael Graves Architecture, will be one of the only all-affordable developments in Navy Yard. The building will have a mix of studios to three-bedrooms at a range of affordability levels. Amenities will include a business/community center and gym as well as a children’s playroom on the second floor. There will also be ground floor retail along with a residential lobby, a bicycle parking room with 56 spaces, and a community amenity room on the penthouse level.
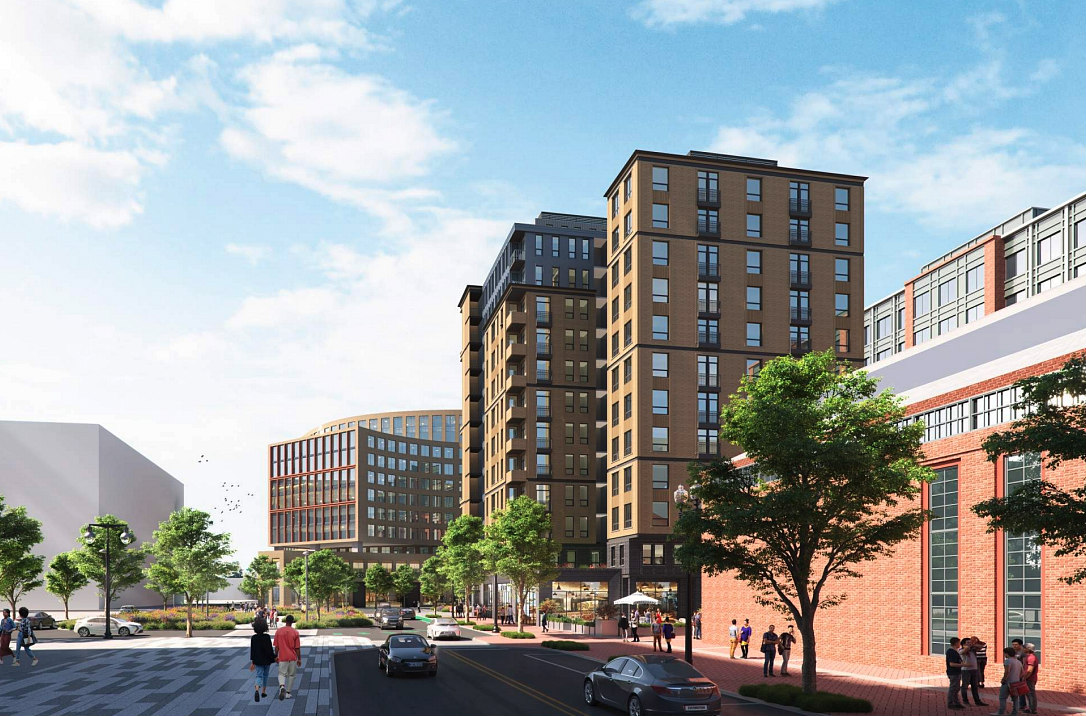
The development team is also proposing an open plaza space along the eastern side of the building. The plaza space will activate the back of the building and is intended to connect the residents and retail users to Tingey Street.
See other articles related to: affordable housing dc, navy yard
This article originally published at http://dc.urbanturf.production.logicbrush.com/articles/blog/renderings_revealed_for_127-unit_all-affordable_development_planned_in_navy/21572.
Most Popular... This Week • Last 30 Days • Ever
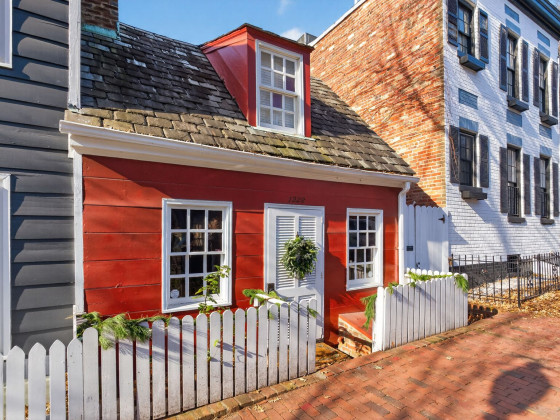
If the walls of 1222 28th Street NW could talk, they'd have nearly three centuries wo... read »
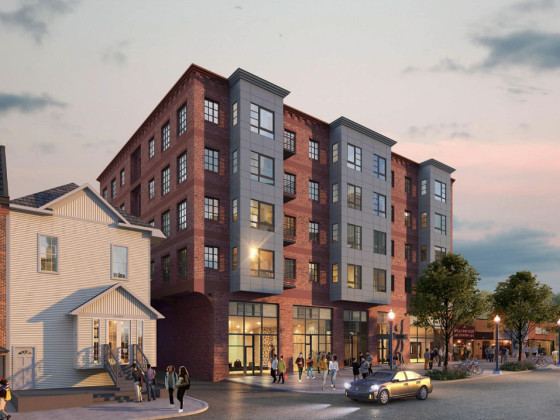
The plan to replace the longtime home of Dance Loft on 14th Street with a mixed-use ... read »
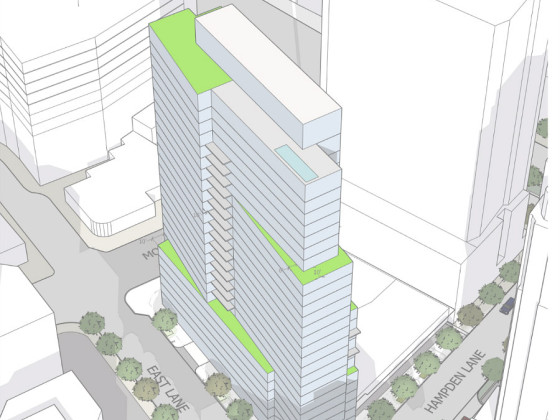
The plans for a building that (forgive us) is just trying to fit in in downtown Bethe... read »
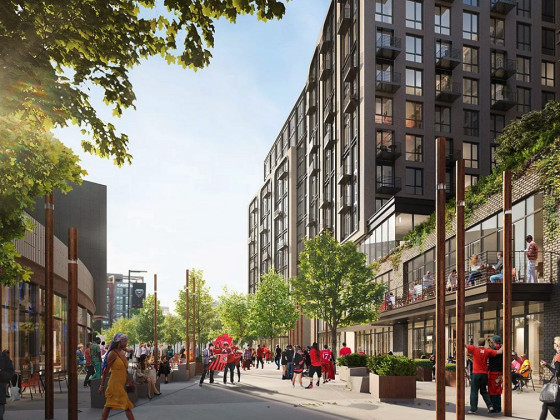
Even with over 1,100 new apartments delivering in the last 18 months, the new develop... read »
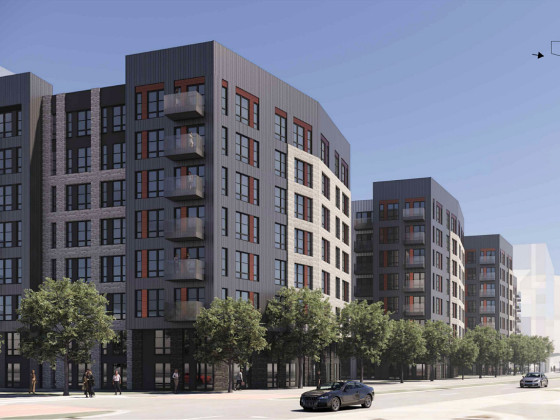
The developer is under contract to purchase Land Bay C-West, one of the last unbuilt ... read »
- One of DC's Oldest Homes Is Hitting the Market
- Plans For 101 Apartments, New Dance Loft On 14th Street To Be Delayed
- Narrow 260-Unit Apartment Building Pitched For Bethesda Moves Forward
- The Nearly 2,000 Units Still In The Works At Buzzard Point
- The Last Piece of Potomac Yard: Mill Creek Residential Pitches 398-Unit Apartment Building
DC Real Estate Guides
Short guides to navigating the DC-area real estate market
We've collected all our helpful guides for buying, selling and renting in and around Washington, DC in one place. Start browsing below!
First-Timer Primers
Intro guides for first-time home buyers
Unique Spaces
Awesome and unusual real estate from across the DC Metro













