What's Hot: Did January Mark The Bottom For The DC-Area Housing Market? | The Roller Coaster Development Scene In Tenleytown and AU Park
 Plans Emerge for Additional Office Building at Anacostia's Reunion Square
Plans Emerge for Additional Office Building at Anacostia's Reunion Square
✉️ Want to forward this article? Click here.
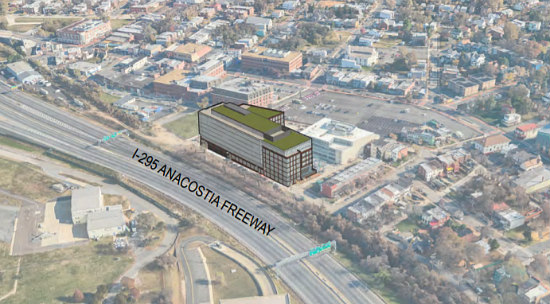
Nearly five years after the Zoning Commission approved a first-stage planned-unit development (PUD) for Reunion Square just off I-295 in Anacostia, plans are emerging for the fourth building in the project.
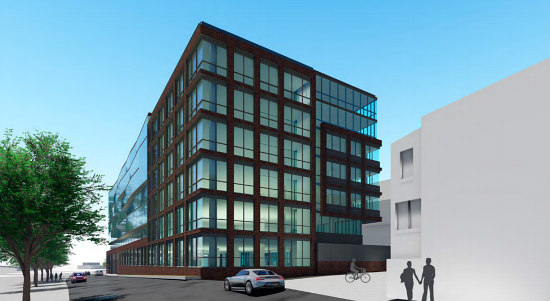
Curtis Investment Group and Four Points have applied for a second-stage PUD for a mixed-use office and retail building for the parcel on W Street between Railroad Avenue and Shannon Place SE (map). Designed by Hickok Cole Architects, the V-shaped building would measure 90 feet tall on the side facing 295, with a five-story wing and a seven-story wing.
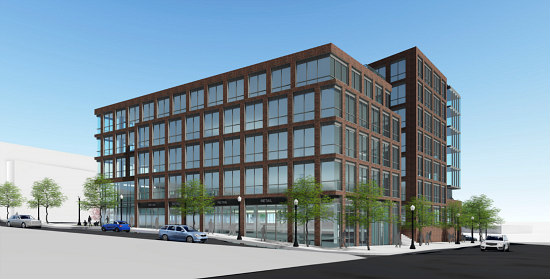
There will be 6,644 square feet of ground-floor retail below 281,242 square feet of office space. A shared office/retail lobby will be in the five-story wing facing W Street. The building will also have a ground-floor courtyard, rooftop terrace and solar panels.
story continues below
loading...story continues above
The entire Reunion Square development would deliver nine buildings with nearly 143,000 square feet of retail, 943,000 square feet of office space and 481 apartments.
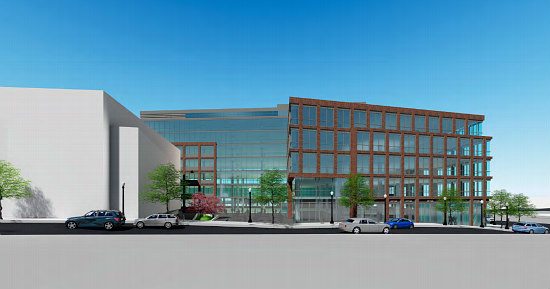
The primary zoning consideration with the new building is that it will have parking across four levels, providing a total of 460 spaces that would replace the surface parking used by occupants in three of the existing buildings on the project site. Once this building is constructed, the surface lot will be replaced with two new buildings.
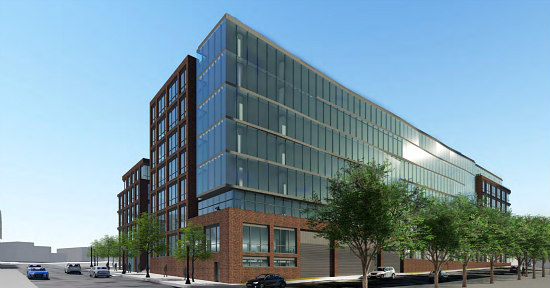
The parking and zoning requirements for Reunion Square, which is within blocks of the Anacostia Metro station, are based on the 1958 zoning regulations rather than the 2016 amended zoning regs. A zoning hearing for the new building has not yet been scheduled.
See other articles related to: anacostia, curtis investment group, four points llc, hickok cole, reunion square
This article originally published at http://dc.urbanturf.production.logicbrush.com/articles/blog/plans-emerge-for-additional-office-building-at-reunion-square/13694.
Most Popular... This Week • Last 30 Days • Ever

As mortgage rates have more than doubled from their historic lows over the last coupl... read »

The small handful of projects in the pipeline are either moving full steam ahead, get... read »

The longtime political strategist and pollster who has advised everyone from Presiden... read »

Lincoln-Westmoreland Housing is moving forward with plans to replace an aging Shaw af... read »

A report out today finds early signs that the spring could be a busy market.... read »
DC Real Estate Guides
Short guides to navigating the DC-area real estate market
We've collected all our helpful guides for buying, selling and renting in and around Washington, DC in one place. Start browsing below!
First-Timer Primers
Intro guides for first-time home buyers
Unique Spaces
Awesome and unusual real estate from across the DC Metro














