What's Hot: Cash Remained King In DC Housing Market In 2025 | 220-Unit Affordable Development Planned Near Shaw Metro
 A New Look For McMillan: Developers Move Forward with New Renderings for Two Parcels
A New Look For McMillan: Developers Move Forward with New Renderings for Two Parcels
✉️ Want to forward this article? Click here.
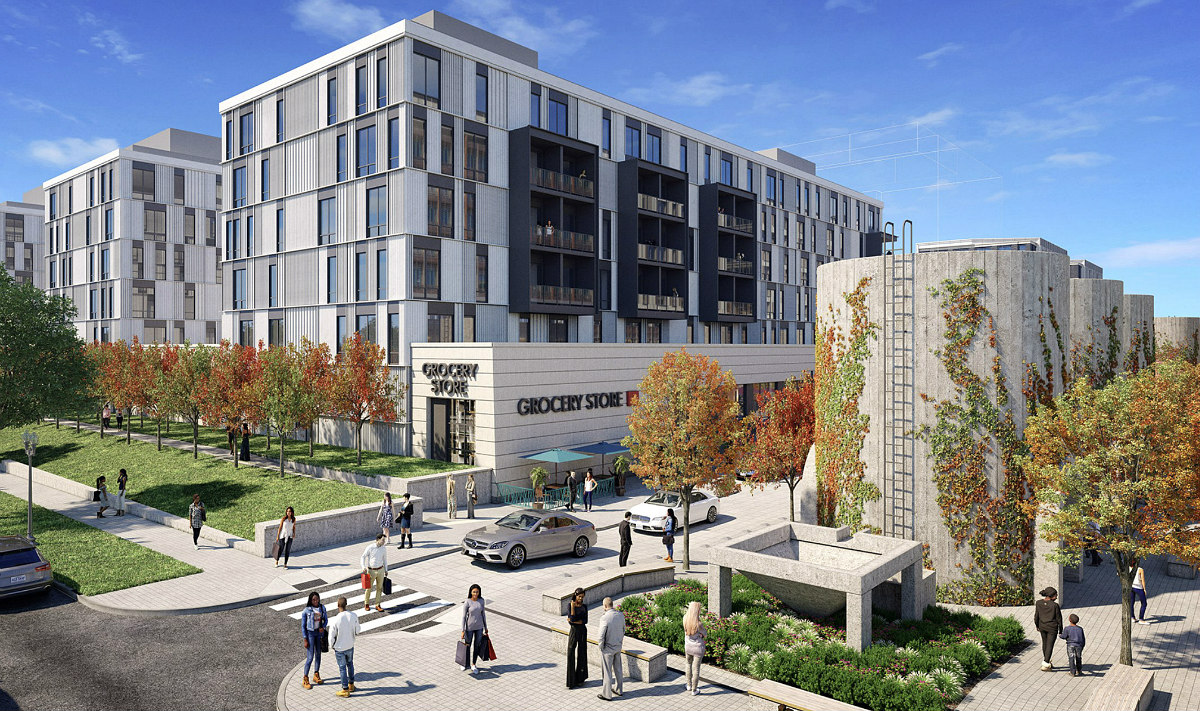
Renderings courtesy of Interface Marketing.
As site work slowly persists at one of DC's most controversial major development sites, new Historic Preservation Review Board (HPRB) filings give hints of the phases to come.
Jair Lynch Development Partners has submitted new design concepts for HPRB approval for Parcels 2 and 4 at the McMillan Sand Filtration site at Michigan Avenue and North Capitol Streets NW (map).
story continues below
loading...story continues above
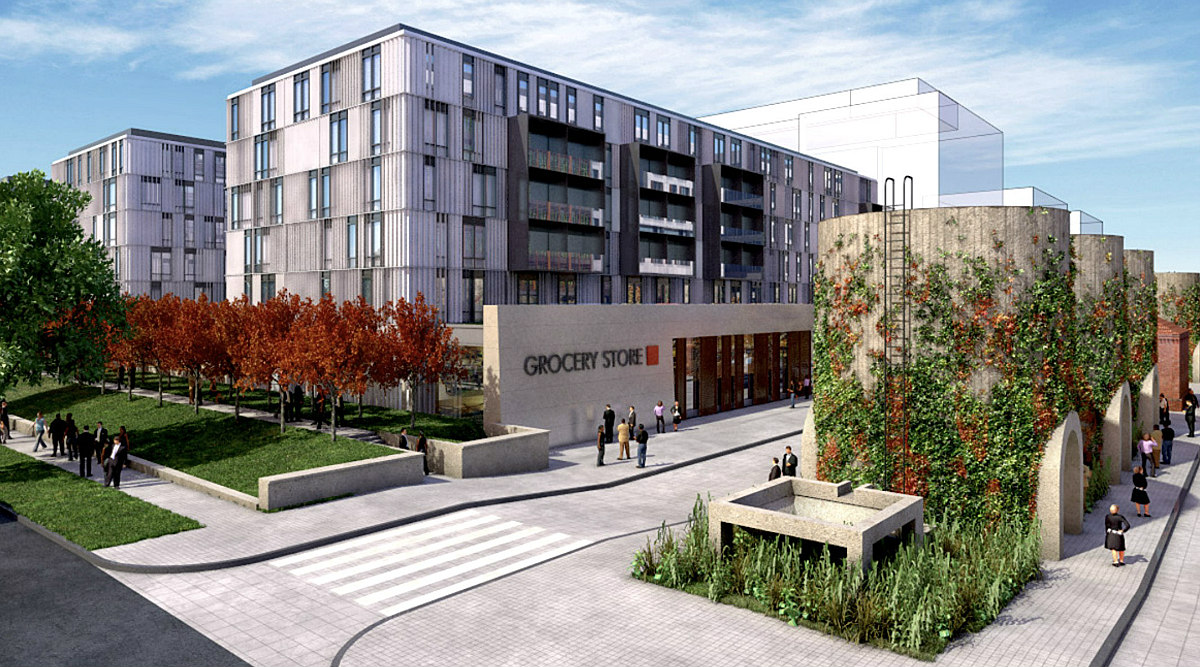
A planned unit development (PUD) was approved for the 25-acre site in 2014 with a vision of nearly 700 townhouses and apartments, medical office buildings, retail, a grocery store, and eight acres of open space. Appeal suits precluded any construction on the project from 2016 until a ruling last fall.
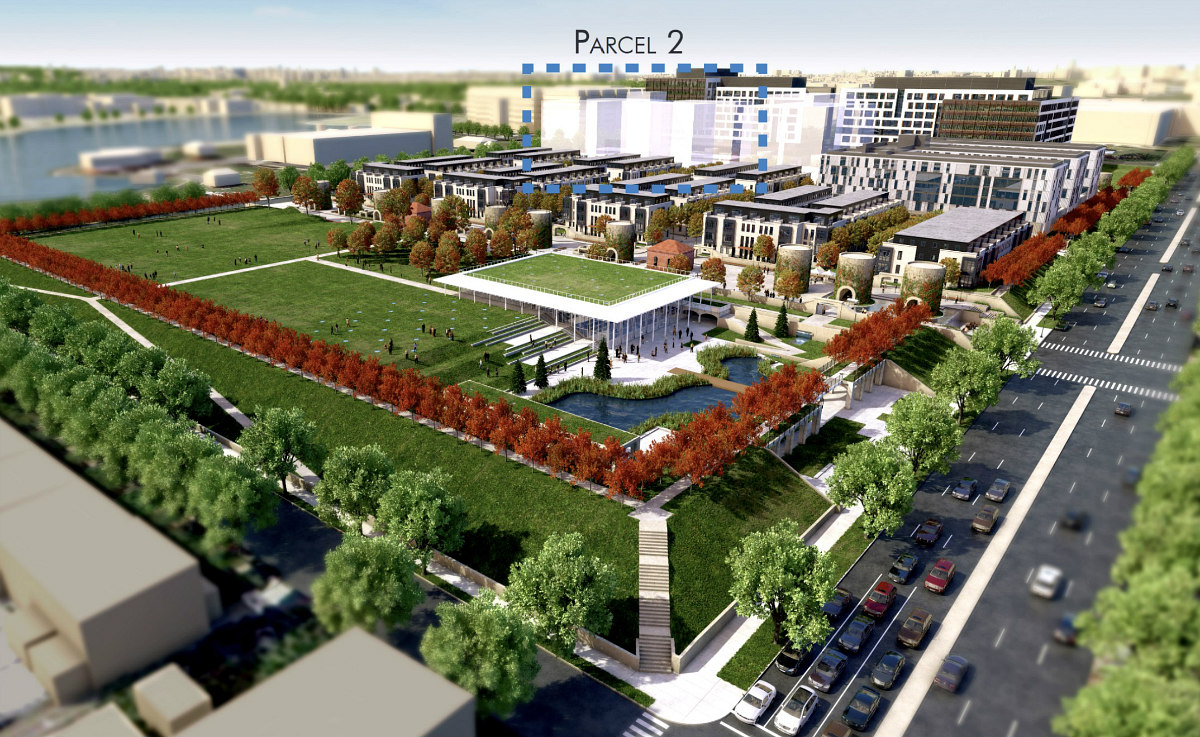
One of the two concepts is for Parcel 2, which will house a 233-unit multifamily building with ground-floor retail. The previously-approved design included a multi-story bridge between the two volumes of the building that had apartments on one end; in the latest submittal, the bridge has been simplified to stacked, glazed walkways. The new bridge, which will span Three Quarter Street, was also part of previously-approved PUD filings.
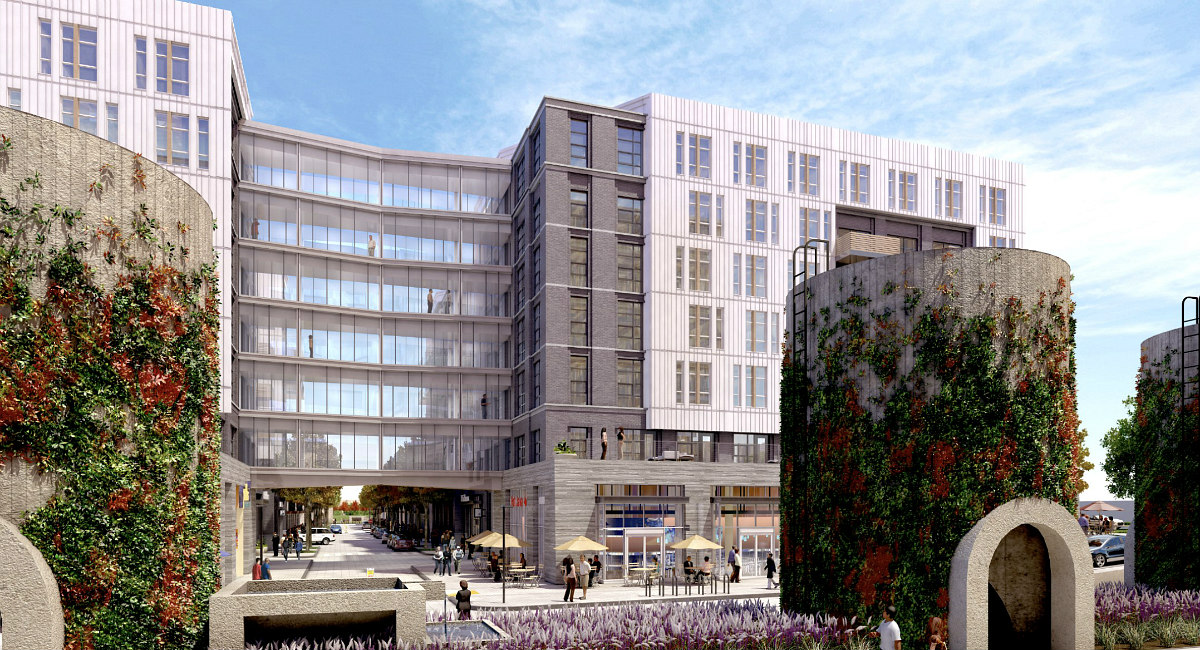
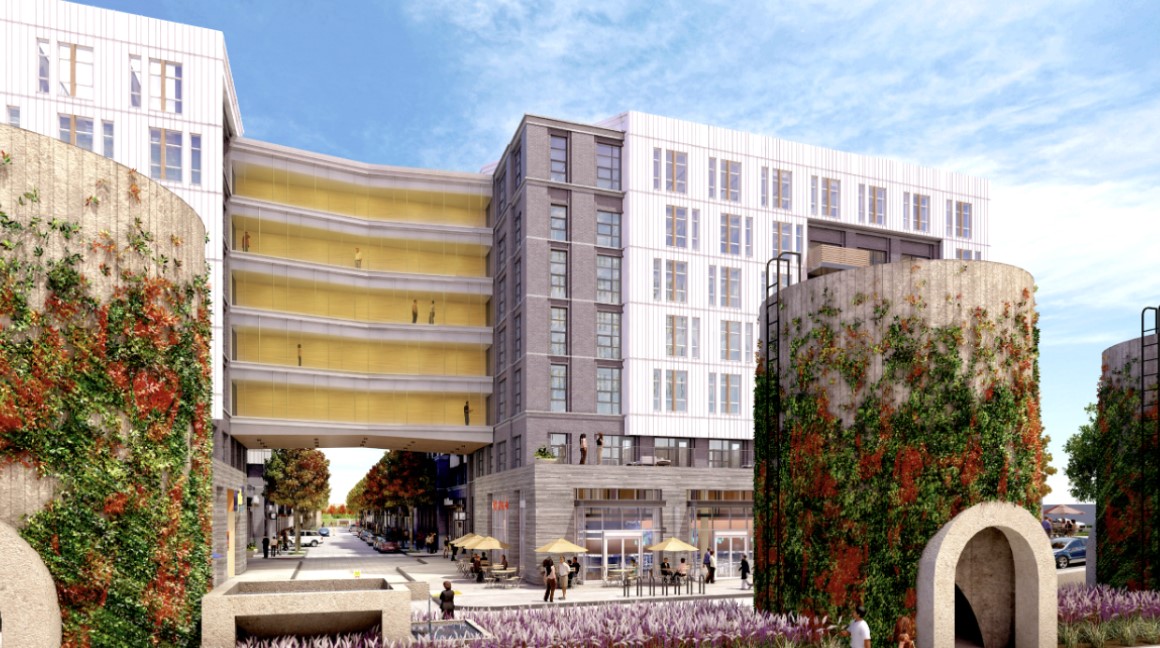
The façade of the building is meant to evoke draping similar to that of the grassy knolls on the current site. Twenty-seven of the apartments will be affordable, and the two portions of the building will each have roughly 8,000 square feet of ground-floor retail.
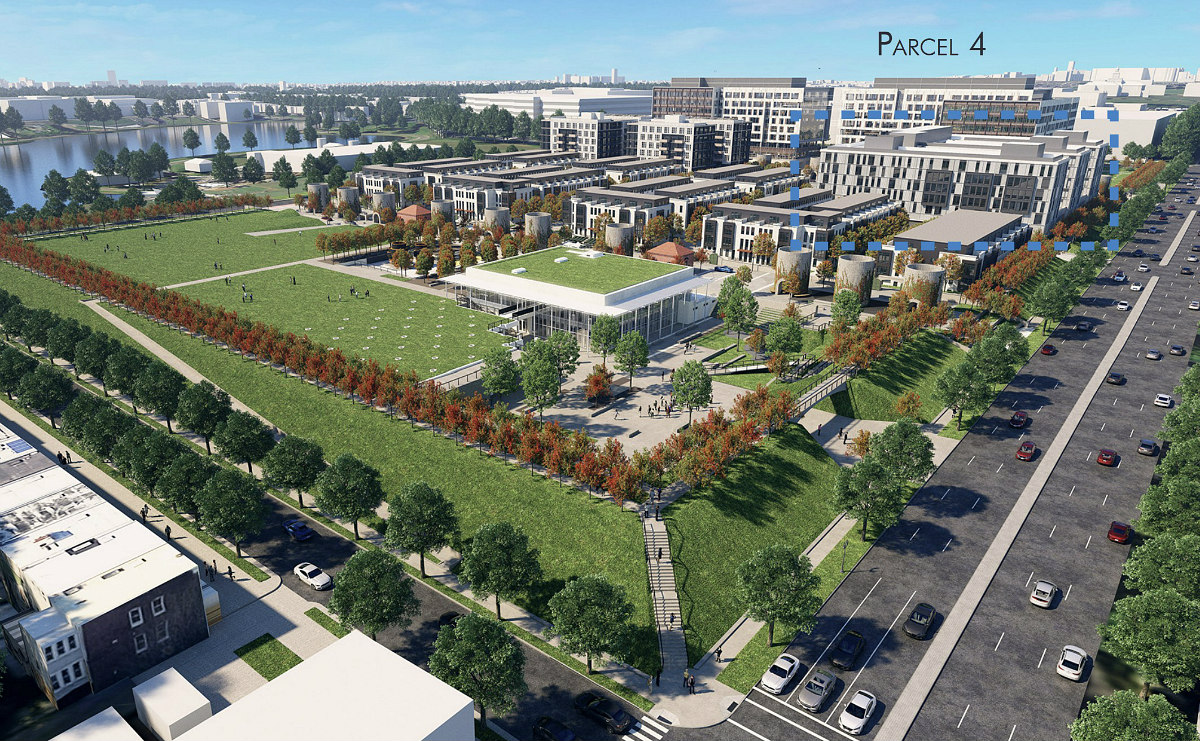
The other concept is for Parcel 4, which will house a multifamily building with a ground-floor grocery tenant. Harris Teeter is no longer expected to occupy the space. Of the apartments, 196 will be market-rate and 85 will be affordable units for seniors aged 55 and older. The façade of the building will be louvered in reference to the former filtration function of the site, with gridding that references the below-grade groin vaults.
Both buildings are designed by MV+A Architects with additional design of the Parcel 4 building by David Jameson Architects, and both will also have below-grade parking; additional renderings are below.
CORRECTION: The article has been updated to more accurately reflect the design team.
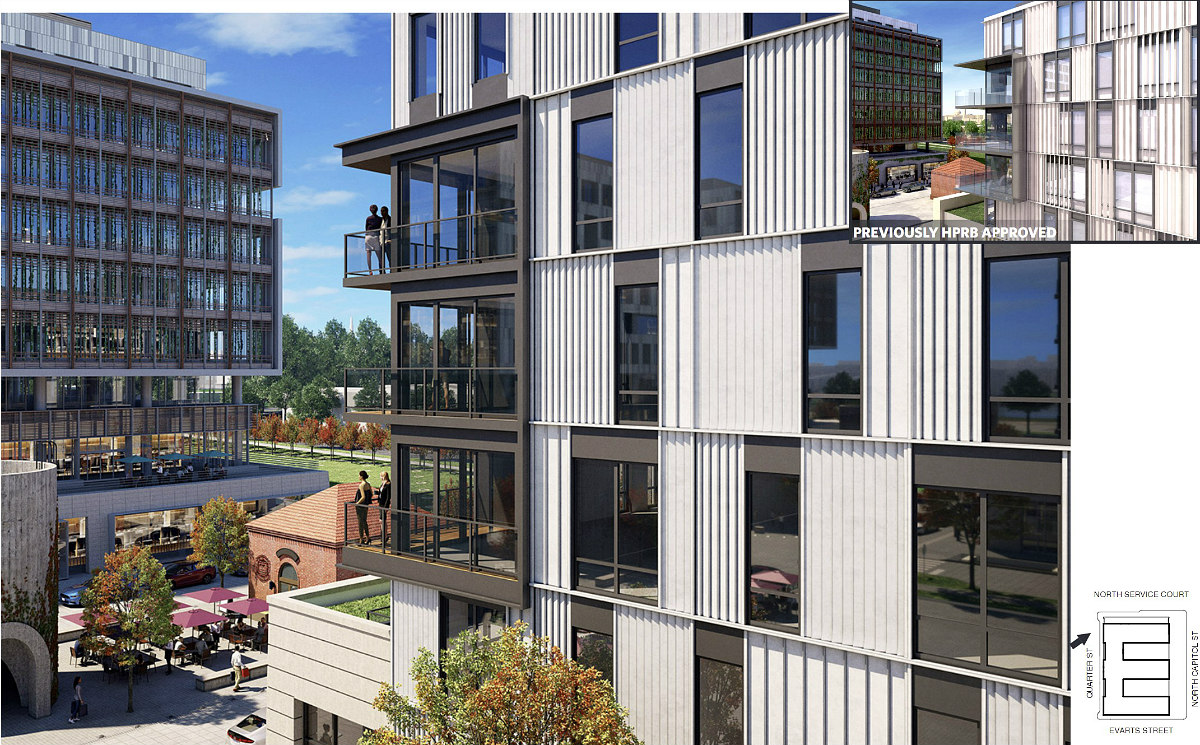
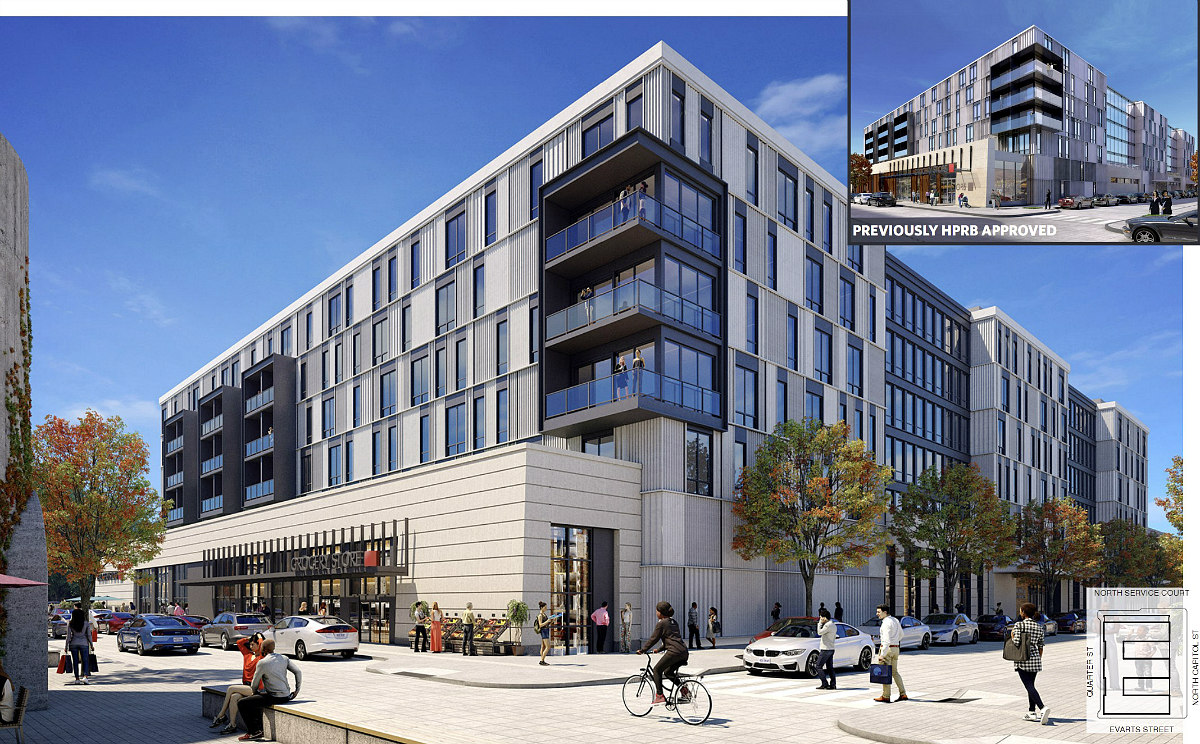
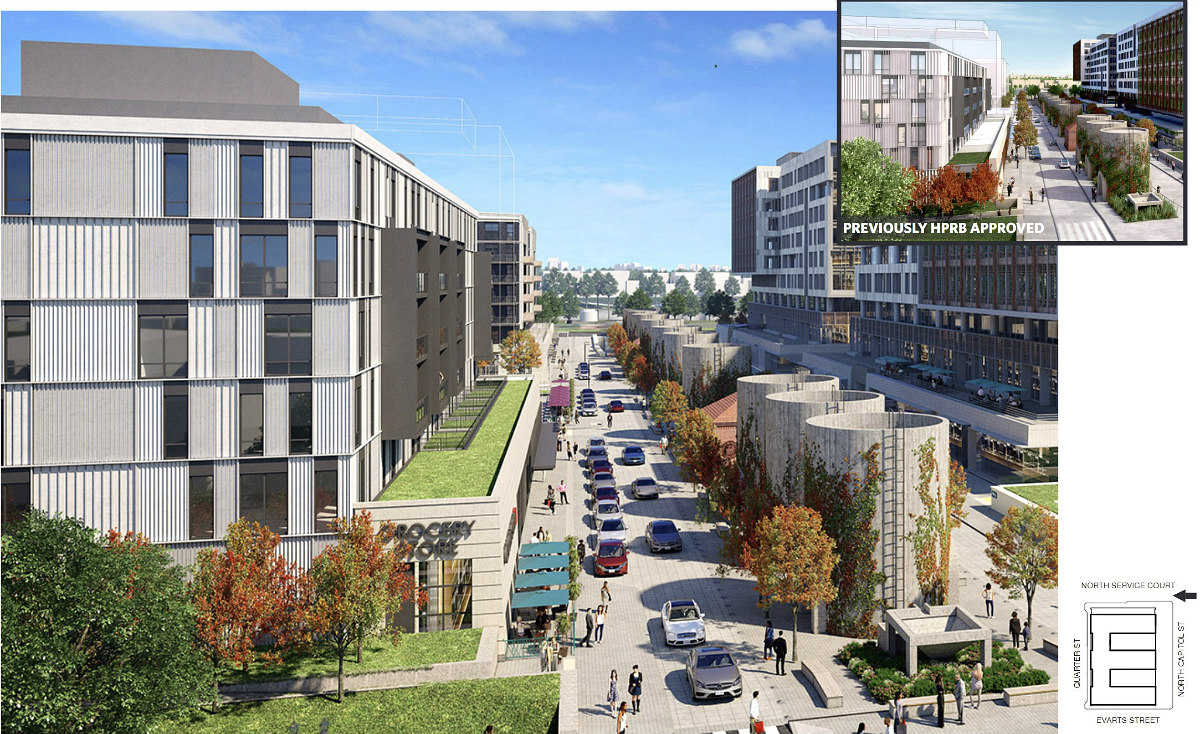
Similar Posts:
See other articles related to: historic preservation review board, jair lynch development partners, mcmillan redevelopment, mcmillan reservoir, mcmillan sand filtration site, mv+a architects, north capitol street
This article originally published at http://dc.urbanturf.production.logicbrush.com/articles/blog/mcmillan-developers-move-forward-with-new-renderings-for-two-parcels/19305.
Most Popular... This Week • Last 30 Days • Ever

Today, UrbanTurf is taking a look at the tax benefits associated with buying a home t... read »

Lincoln-Westmoreland Housing is moving forward with plans to replace an aging Shaw af... read »

The small handful of projects in the pipeline are either moving full steam ahead, get... read »

A potential innovation district in Arlington; an LA coffee chain to DC; and the end o... read »
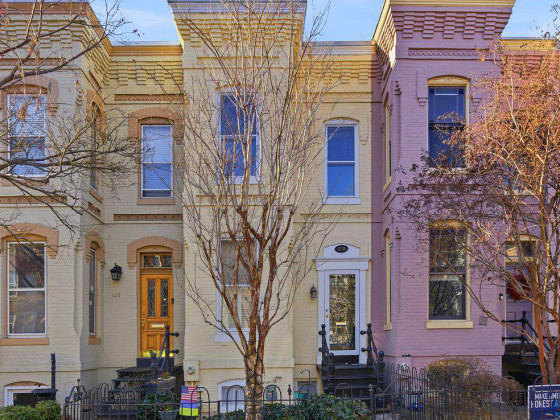
In this week's Under Contract, we highlight two homes that hadn't been on the market ... read »
DC Real Estate Guides
Short guides to navigating the DC-area real estate market
We've collected all our helpful guides for buying, selling and renting in and around Washington, DC in one place. Start browsing below!
First-Timer Primers
Intro guides for first-time home buyers
Unique Spaces
Awesome and unusual real estate from across the DC Metro














