 A New Howard? Updated Campus Plan Reveals Big Changes on the Boards
A New Howard? Updated Campus Plan Reveals Big Changes on the Boards
✉️ Want to forward this article? Click here.
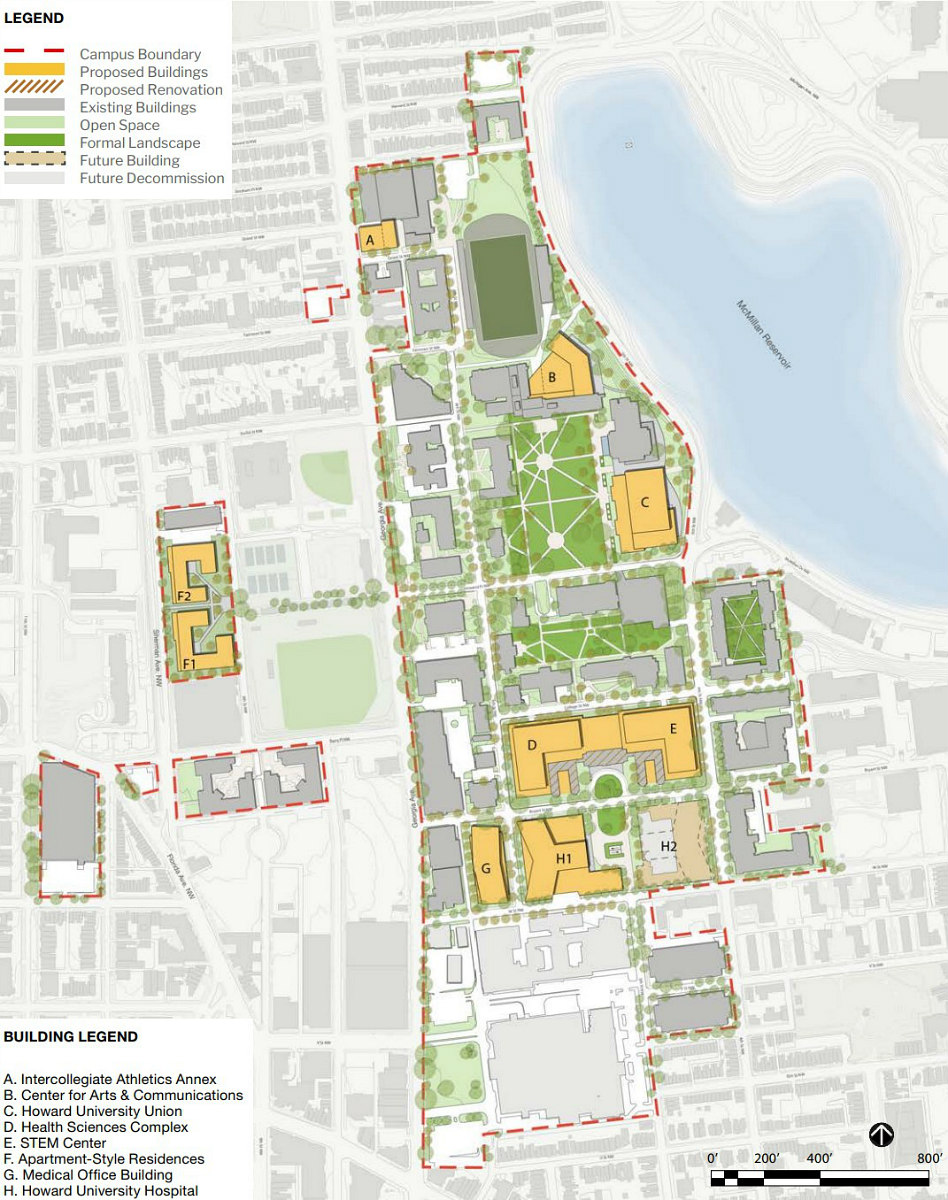
As Howard University continues to reassess and seek redevelopment partners for the properties in its portfolio, a newly-filed campus plan highlights the big changes in store for the DC university.
The updated campus plan submitted to the Zoning Commission last week sets priorities for how the institution wants to create a more modern, walkable campus that improves both connections to the community and the academic and research environment.
story continues below
loading...story continues above
Towards that end, the school is aiming to complete the following:
- Renovate the Burr Intercollegiate Athletic Center, while constructing a new Intercollegiate Athletics Annex at 2801 Georgia Avenue NW (map);
- Construct a new Center for Arts and Communications on a surface parking lot behind Cramton Auditorium and Childers Hall (map);
- Raze Alain Leroy Locke Hall (map), the middle school, and academic support buildings A and B to construct the Howard University Union, a campus recreation center;
- Raze nearly all the buildings on the block between Bryant and College Streets from Fourth to Sixth NW (map), including those housing WHUR and WHUT, to build a combined Health Sciences Complex and a STEM Center;
- Construct a two-phase student housing community with a total of 650 units and up to 17,000 square feet of retail on the current site of a parking lot and vacant building site behind Banneker High School on Sherman Avenue NW (map), opening Howard Place as a direct connection to campus; and
- Deliver a new hospital and outpatient clinic straddling Sixth Street between W and Bryant Streets (map), razing Freedmen's Annex.
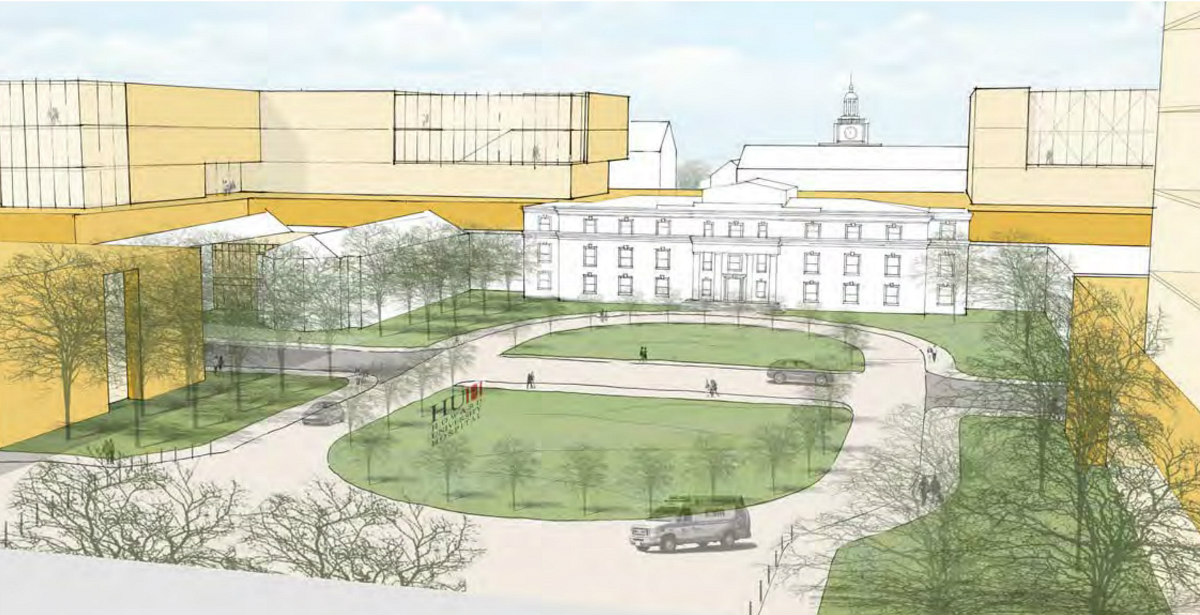
The new Howard University Hospital complex would include a second phase on the site of Stokes Health Sciences Library, delivering a total of three buildings at completion. The hospital's current site, between Georgia Avenue and 5th Street NW between W Street and the alley off Bohrer Street (map), would then be poised for redevelopment.
"The newly freed-up land gives rise to a unique opportunity for Howard to collaborate with developers to create a vibrant, innovative, and urban mixed-use development zone along Georgia Avenue," the plan explains. Because implementation of the plan will take at least ten years, 2030 is the soonest the public will likely get an idea of what is headed for the hospital site, although it could involve up to 3 million square feet of development.
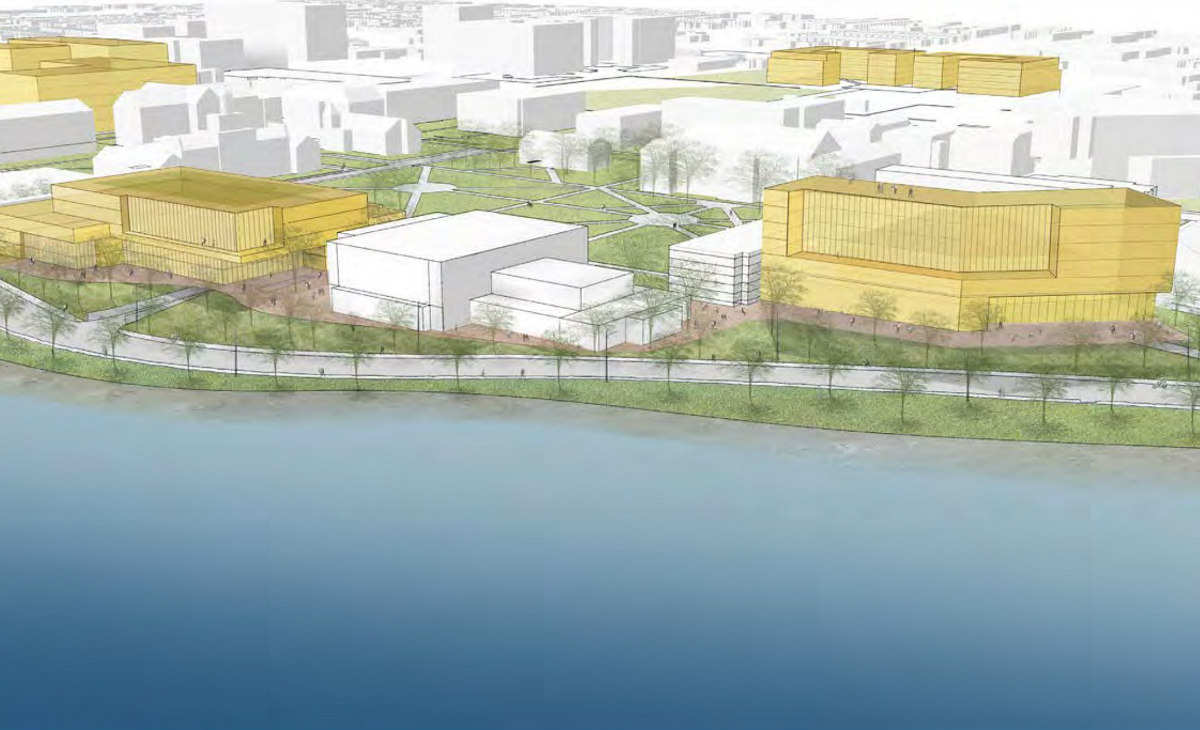
In the meantime, different programs will be consolidated in other buildings on campus and in modular facilities to make way for the new construction. The new campus plan would also remove parking along Bryant Street between Fourth and Sixth to create wider sidewalks and a two-way bike lane. Construction will also include underground parking dispersed among the sites to replace 1,800 removed spaces with anywhere from 1,200 to 1,800 spaces.
Planning partners include EHT Traceries, Lee and Associates, R. McGhee & Associates, and VIKA Capitol.
See other articles related to: howard university, howard university hospital, shaw
This article originally published at http://dc.urbanturf.production.logicbrush.com/articles/blog/hospital-site-redevelopment-confirmed-in-updated-howard-university-campus-p/16708.
Most Popular... This Week • Last 30 Days • Ever
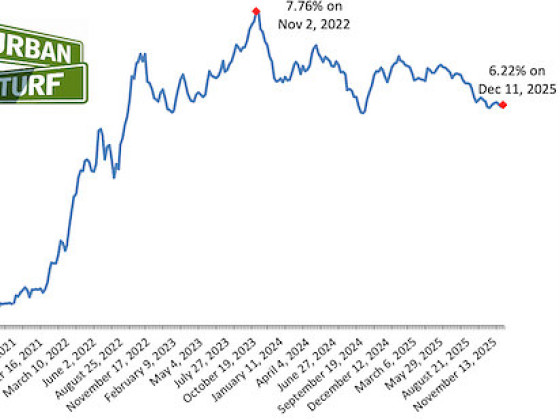
Today, UrbanTurf offers a brief explanation of what it means to lock in an interest r... read »
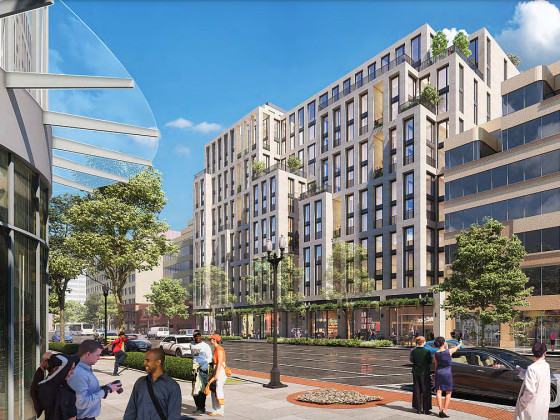
An application extending approval of Friendship Center, a 310-unit development along ... read »
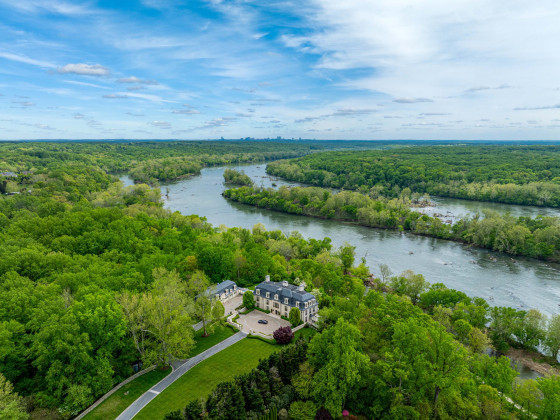
The 30,000 square-foot home along the Potomac River sold at auction on Thursday night... read »
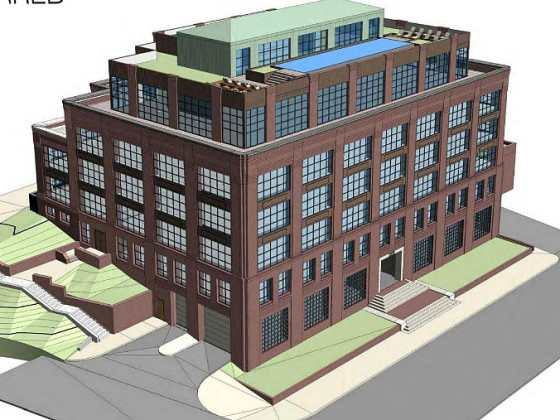
A key approval could be coming for a proposal to convert a Georgetown office building... read »
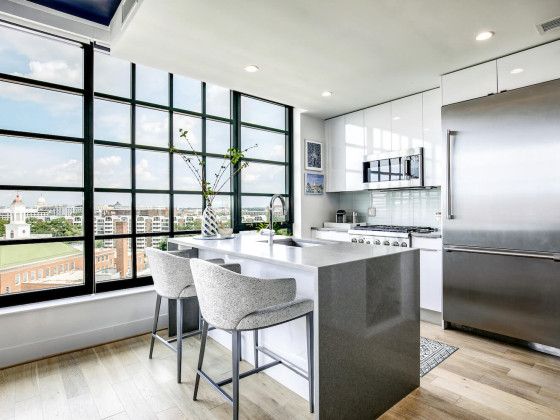
A new report shows that asking rents across the DC region saw some of the largest dec... read »
DC Real Estate Guides
Short guides to navigating the DC-area real estate market
We've collected all our helpful guides for buying, selling and renting in and around Washington, DC in one place. Start browsing below!
First-Timer Primers
Intro guides for first-time home buyers
Unique Spaces
Awesome and unusual real estate from across the DC Metro














