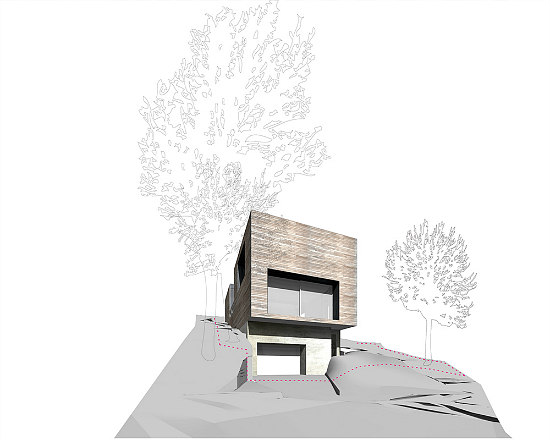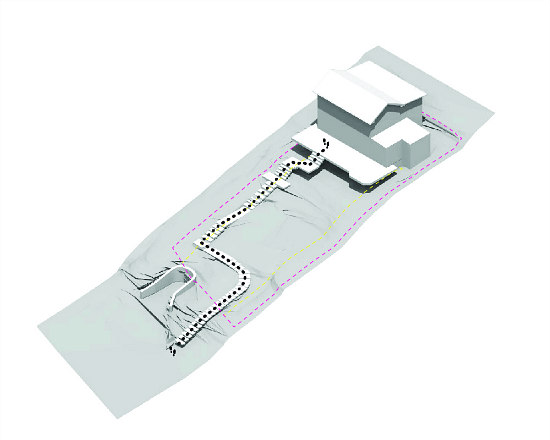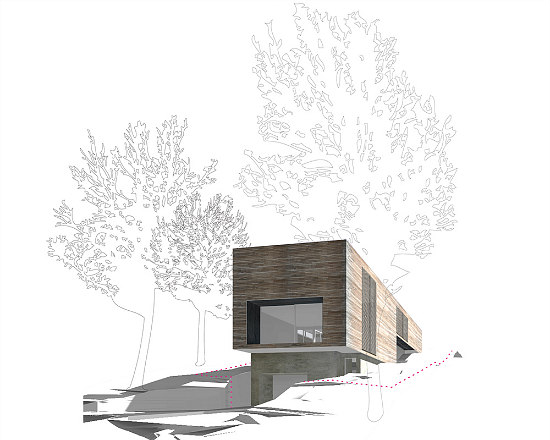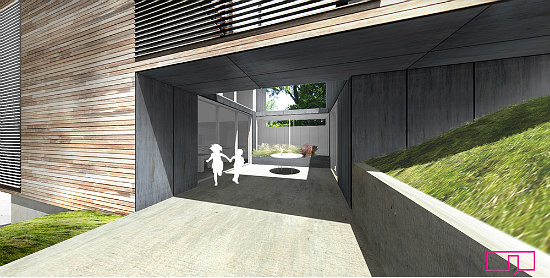What's Hot: Did January Mark The Bottom For The DC-Area Housing Market? | The Roller Coaster Development Scene In Tenleytown and AU Park
 From House on the Hill to House in the Hill
From House on the Hill to House in the Hill
✉️ Want to forward this article? Click here.

While "house on the hill" usually refers to an aspirational or covetous home, talk doesn't usually center around what a pain it can be to actually get to a house like this.
A family in the DC neighborhood of Kent has long enjoyed their version of a house on the hill, a two-story home on Arizona Avenue NW; however, with three young children, the 154 steps from their street-level parking pad up to the house were becoming increasingly cumbersome.

In 2013, the homeowners enlisted EL Studio to come up with a solution that would make the house more convenient and functional. After playing with the idea of expanding the existing house or shifting it down the hill, they decided to build a new house that would emerge out of the topography.
story continues below
loading...story continues above

"What we've done is brought the house down closer to the street, but in so doing, you have this kind of stepping terracing that embeds each level a little bit into the earth," explains Mark Lawrence of EL Studio.
In the general area of the old parking pad, the new home will have a garage pushed into the hillside, creating an interior entrance that also provides a foundation for the rest of the house. The second floor then serves as the main living area and is stepped outward to maximize access to light and air; the back of this level and the garage level are both embedded in the hillside. The third floor has the bedrooms, an outdoor courtyard, and backyard access.

Cut-outs along the hillside create outdoor courtyards on the second story. The back of the third story meets the site on level ground, creating a backyard area and allowing for the addition of an outdoor pool where the old house stood.
EL Studio hopes to apply for construction permits soon, enabling them to break ground in late summer or fall.
See other articles related to: el studio architecture, kent
This article originally published at http://dc.urbanturf.production.logicbrush.com/articles/blog/from-house-on-the-hill-to-house-in-the-hill/13556.
Most Popular... This Week • Last 30 Days • Ever

As mortgage rates have more than doubled from their historic lows over the last coupl... read »

The small handful of projects in the pipeline are either moving full steam ahead, get... read »

Lincoln-Westmoreland Housing is moving forward with plans to replace an aging Shaw af... read »

The longtime political strategist and pollster who has advised everyone from Presiden... read »

A report out today finds early signs that the spring could be a busy market.... read »
DC Real Estate Guides
Short guides to navigating the DC-area real estate market
We've collected all our helpful guides for buying, selling and renting in and around Washington, DC in one place. Start browsing below!
First-Timer Primers
Intro guides for first-time home buyers
Unique Spaces
Awesome and unusual real estate from across the DC Metro














