What's Hot: The Last Piece of Potomac Yard: Mill Creek Residential Pitches 398-Unit Apartment Building
 Transparent Elevators, A Rooftop Jogging Path: EDENS Files Plans for Ambitious Union Market Project
Transparent Elevators, A Rooftop Jogging Path: EDENS Files Plans for Ambitious Union Market Project
✉️ Want to forward this article? Click here.
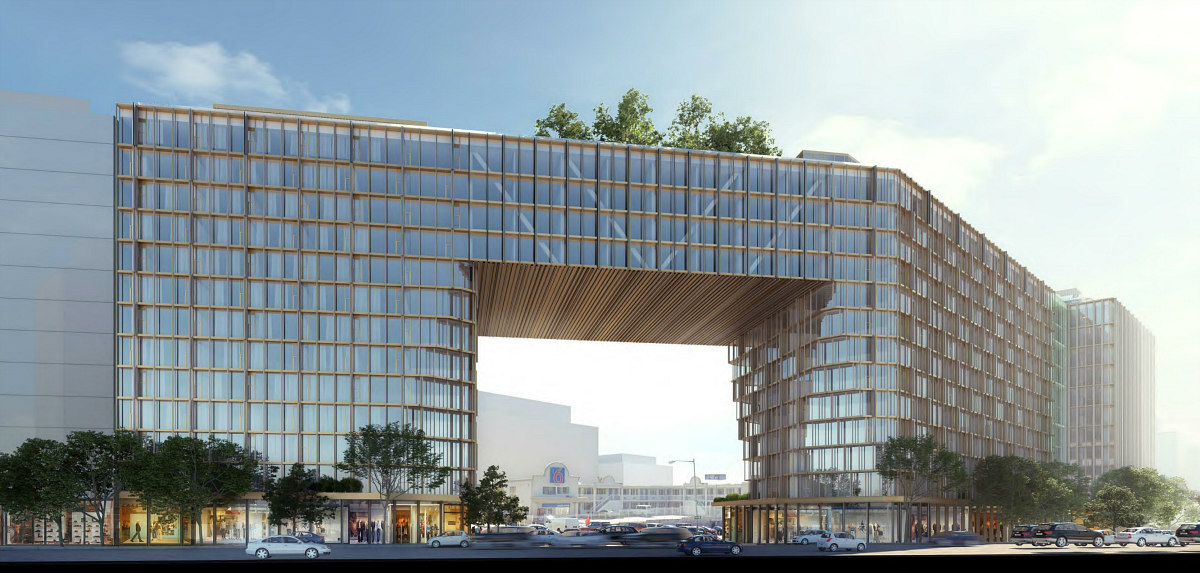
A few weeks ago, UrbanTurf previewed EDENS' latest plans for a dramatic building which would serve as a gateway of sorts to Union Market. Now, the developer is taking the first procedural step to make the project a reality.
EDENS has filed a zoning application seeking a map amendment to achieve a planned unit development (PUD) which would involve developing the air space above 4th Street between 401 New York Avenue NE (map) and 1348 4th Street NE (map).
The application also clarifies the scope of the project. Specifically, there will be a 130 foot-tall, "chevron-shaped" building with 155,900 square feet of office across 10 stories, 48,500 square feet of ground floor and mezzanine level retail and PDR/makerspace, and 366 residential units across 12 stories and in a four-story bridge spanning 4th Street. The bulk of the residential space will be at 401 New York Avenue, and about 36-37 of the units will be inclusionary zoning.
story continues below
loading...story continues above
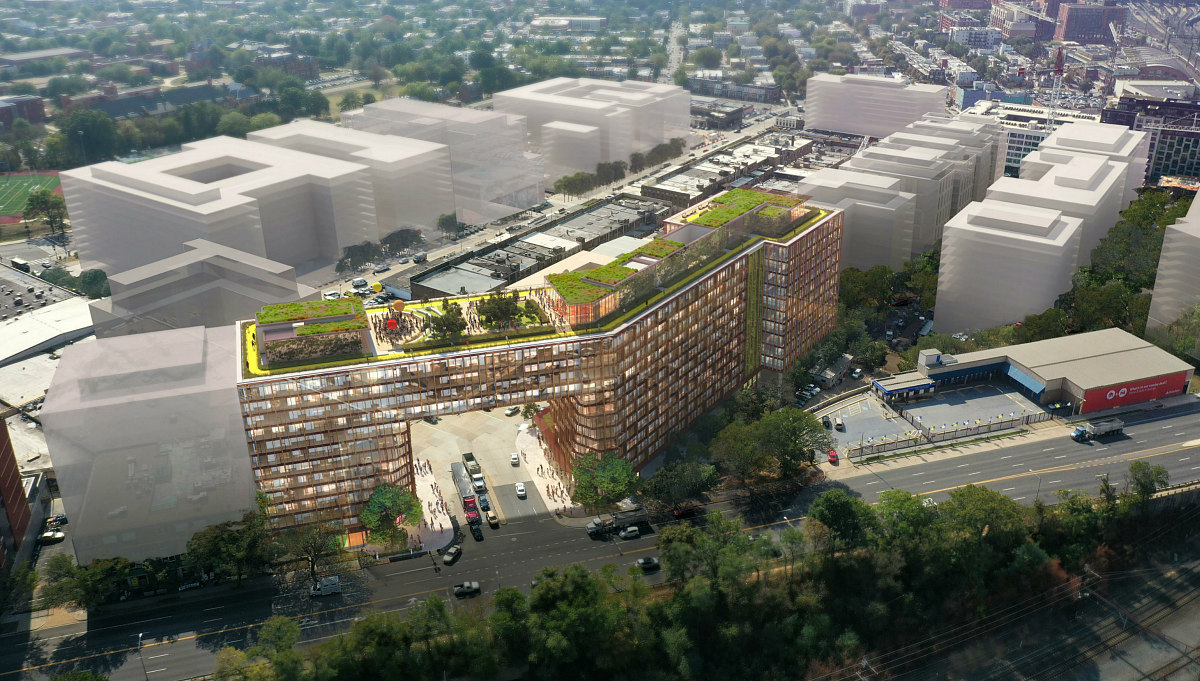
One of the more interesting aspects of the project is the roughly 28,800 square feet of paved and planted rooftop space, accessible to the public year-round via "vertical garden"-enveloped transparent elevators. The perimeter of the roof will serve as a quarter-mile walking and jogging path, while the 12,000 square feet at the center would be recreational space which will occasionally be programmed to host events and activities.
The recreational portion of the roof will include an amphitheater, a lawn, and an elevated wooden deck. There will also be establishments selling food and drinks (which will require a zoning special exception), and there will not be a separate resident-only section of the rooftop.
"The unique, publicly-accessible Rooftop will also be a District-wide benefit, characteristic of the District’s stature as a City with nationally and internationally renowned architecture," the application states.
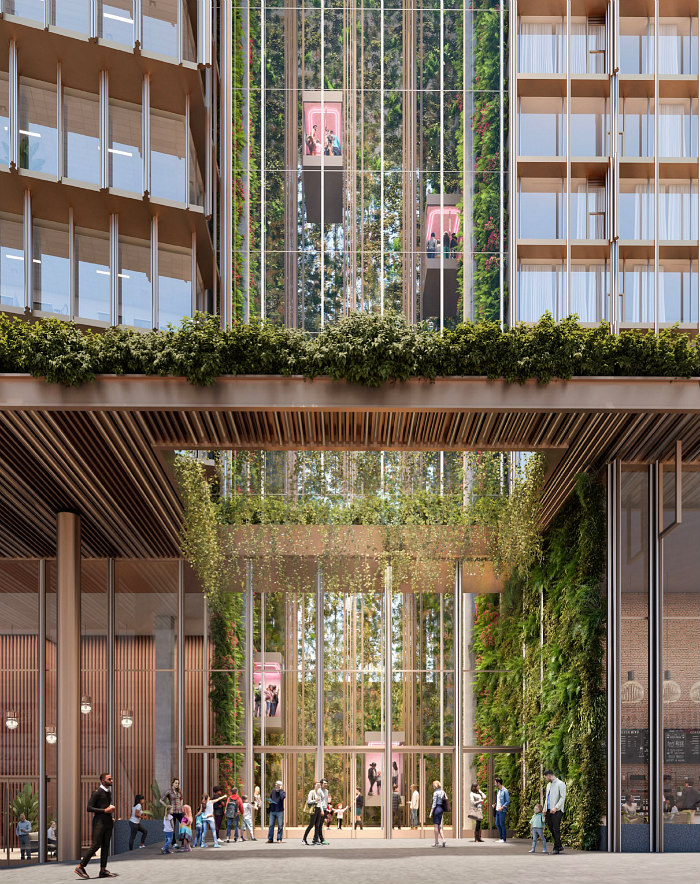
Approximately 175-200 vehicular parking and 185 bicycle spaces will be provided on up to three below grade levels. The project will also integrate green roofs and solar panels atop the mechanical spaces and the three rooftop retail spaces.
The application also requests flexibility for the developer to eliminate the bridge element and proceed as a two-building project should the process of securing rights to develop the air space or the logistics of constructing it become infeasible.
SHoP Architects is the project designer, WDG Architecture is the architect of record, and James Corner Field Operations is the landscape designer. The developer is aiming to break ground in 2022 and deliver within 36 months.
See other articles related to: air rights, airspace, edens, james corner field operations, map amendment, new york avenue, planned unit development, pud, rooftops, shop architects, union market, wdg architecture, zoning commission
This article originally published at http://dc.urbanturf.production.logicbrush.com/articles/blog/edens-files-plans-for-ambitious-pud/16211.
Most Popular... This Week • Last 30 Days • Ever
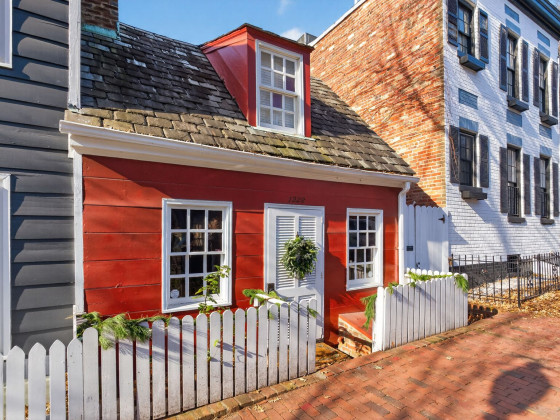
If the walls of 1222 28th Street NW could talk, they'd have nearly three centuries wo... read »
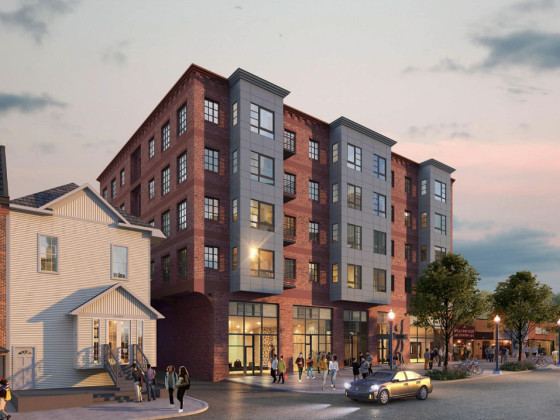
The plan to replace the longtime home of Dance Loft on 14th Street with a mixed-use ... read »
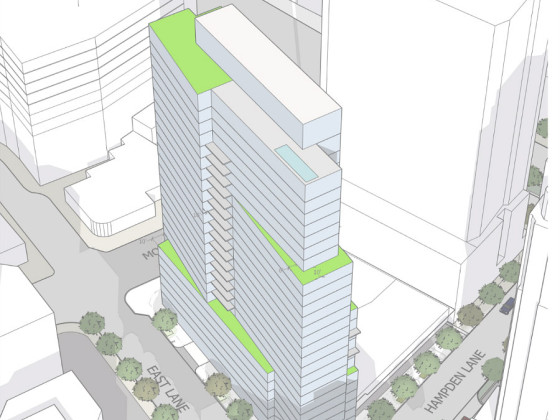
The plans for a building that (forgive us) is just trying to fit in in downtown Bethe... read »
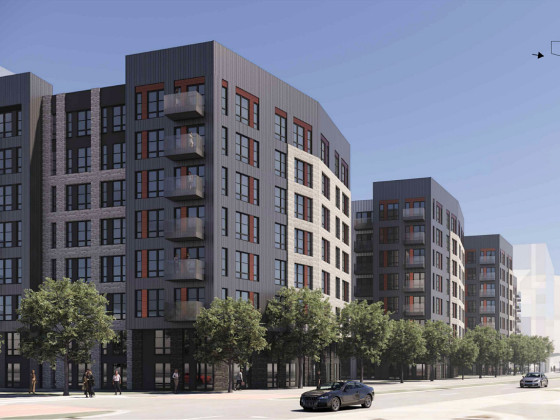
The developer is under contract to purchase Land Bay C-West, one of the last unbuilt ... read »
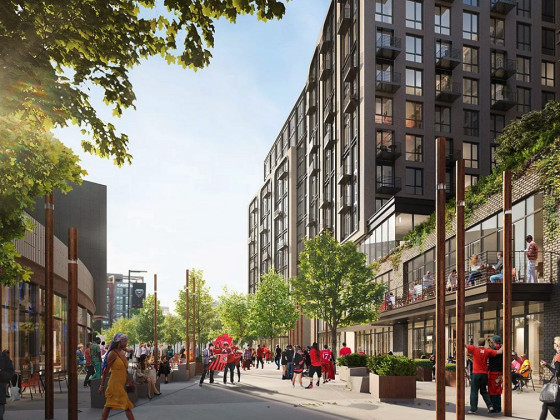
Even with over 1,100 new apartments delivering in the last 18 months, the new develop... read »
- One of DC's Oldest Homes Is Hitting the Market
- Plans For 101 Apartments, New Dance Loft On 14th Street To Be Delayed
- Narrow 260-Unit Apartment Building Pitched For Bethesda Moves Forward
- The Last Piece of Potomac Yard: Mill Creek Residential Pitches 398-Unit Apartment Building
- The Nearly 2,000 Units Still In The Works At Buzzard Point
DC Real Estate Guides
Short guides to navigating the DC-area real estate market
We've collected all our helpful guides for buying, selling and renting in and around Washington, DC in one place. Start browsing below!
First-Timer Primers
Intro guides for first-time home buyers
Unique Spaces
Awesome and unusual real estate from across the DC Metro














