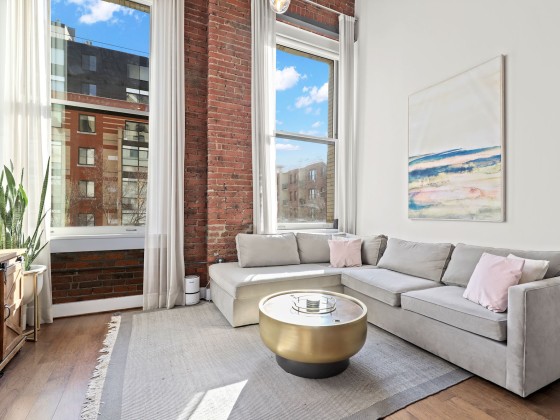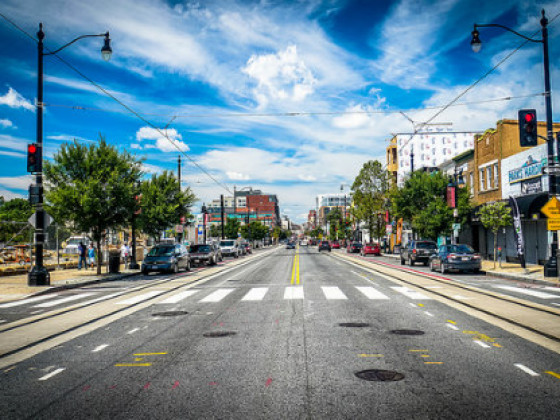 Don't Call Them Tiny Houses: The New Housing Prototypes Coming to DC
Don't Call Them Tiny Houses: The New Housing Prototypes Coming to DC
✉️ Want to forward this article? Click here.
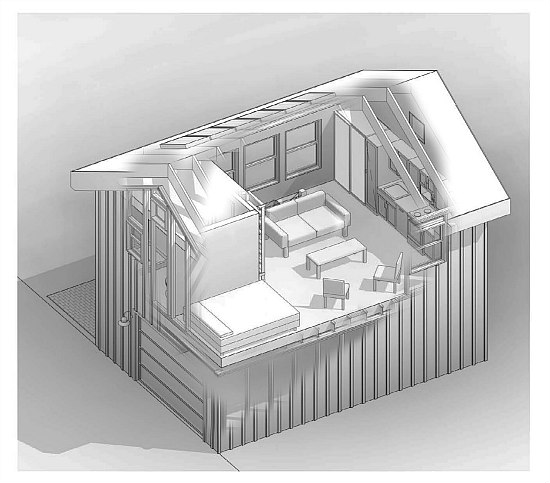
A cut-away showing a studio accessory dwelling unit atop a garage from Cross Design Group
Welcome to Property Week, a week-long UrbanTurf series devoted to intriguing residential properties in the DC area and beyond. From a DC version of Wrigleyville to a Trinidad apartment building that will only offer five-bedroom apartments, this week is all about cool residences both near and far. Enjoy.
This September, the DC Zoning Commission is enacting a series of amendments to the zoning code that will, among other things, make it easier for homeowners to have accessory apartments and alley dwellings.
Accessory apartments are defined as additional dwellings that share a lot with a single-family home, and can include anything from carriage houses to English basements. Alley dwellings are structures on alley-fronting lots, typically behind a single-family home while not necessarily sharing ownership.
The zoning amendments also reclassify many of the zones, so instead of there being five residential categories with subtypes, there are now almost 20 categories of residential ( R ) zones as they apply to houses, as well as subtypes for apartments (RA) and flats (RF). Under the new code, accessory apartments will be matter-of-right in all residential ® zones except for R-19 and R-20, which essentially excludes Georgetown.
In preparation for the zoning changes, the DC-based architectural firm R. Michael Cross Design Group shared with UrbanTurf some of the designs and principles that went into the three accessory dwelling prototypes they plan to offer.
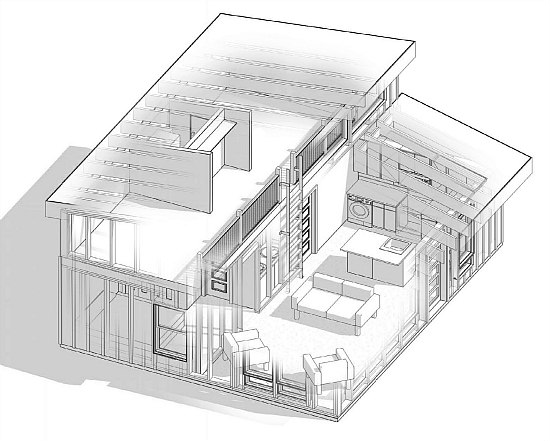
A cut-away showing a two-bedroom accessory dwelling unit with storage loft.
American University Park was the inspiration behind the firm’s smallest unit, which is a studio that in many cases would be built above a one-car garage. “We feel like that this prototype will be particularly good for AU Park because that’s an area with a lot of students who need housing,” Emily Bacher of R. Michael Design Group explains.
story continues below
loading...story continues above
The other prototypes will be a one-bedroom apartment above an existing garage, and a small two-bedroom structure with a storage loft, the latter meant for places like Brookland which has fewer alleys but still large enough lots that you would be able to construct an accessory building.
All three prototypes could be constructed as one-story structures without the need to incorporate a garage, although some zones may require that a parking space is delivered along with the additional dwelling unit. The entrances will be either off of the alley or via a side yard running alongside the primary house.
The set-up for each of the prototypes will be like that of standard apartments, with full bathrooms and kitchens, closets and washer/dryer hookups. The designs display solar panels, which are optional but encouraged in order to mitigate the additional energy usage that the structure would demand. The firm also looks to use highly-sustainable building materials in their construction.
“It’s our intention to have a turnkey product offering,” Michael Cross explains. “Folks can come to us, we’ll assess their site from a zoning perspective, we will then handle all the building permits and coordinate its construction. We are very much trying to make it a cost-competitive product compared to maybe some of the higher-end modular design options that are available online.”
And while it may be an easy and logical conclusion to compare alley dwellings and accessory apartments to the tiny houses that have been trending everywhere from Stronghold to HGTV, as Cross points out, there is a lot that distinguishes the two from one another.
“The tiny house phenomenon or culture has come into existence and largely been shaped by the fact that such dwelling typologies are not legal,” Cross states. “While we very much appreciate and are fascinated with that typology, we as architects are focused on the code-compliant aspect of making small dwelling units available legally both to the property owners who want to build them and to potential DC residents who are looking for more housing stock.”
See other articles related to: accessory apartments dc, alley dwellings, alleys, cross design group, tiny houses dc, zoning, zoning changes, zoning code
This article originally published at http://dc.urbanturf.production.logicbrush.com/articles/blog/accessory_dwelling_units_just_dont_call_them_tiny_houses/11328.
Most Popular... This Week • Last 30 Days • Ever

While homeowners must typically appeal by April 1st, new owners can also appeal.... read »
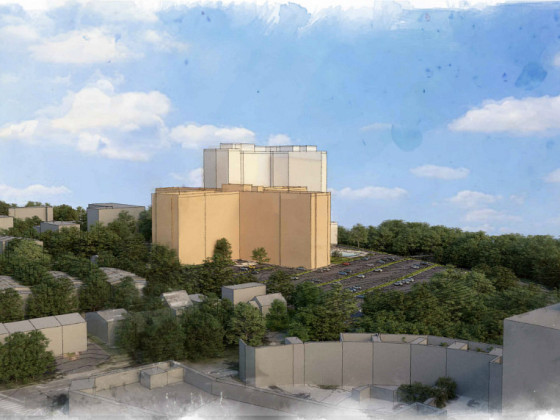
A significant infill development is taking shape in Arlington, where Caruthers Proper... read »
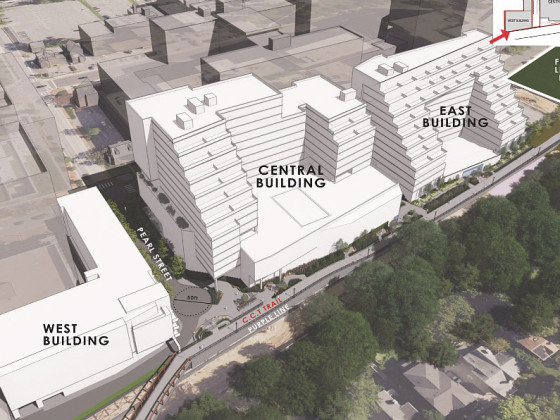
A new mixed-use development would bring hundreds of new residential units and a healt... read »
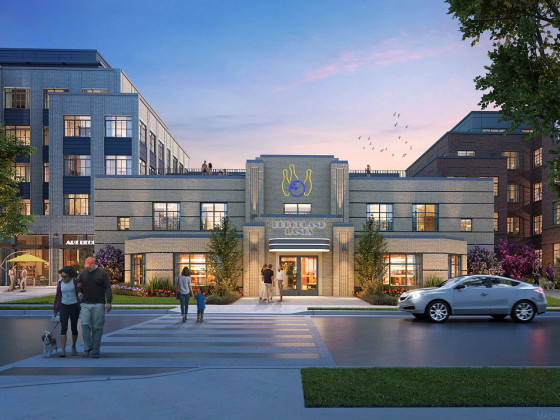
A residential conversion in Brookland that will include reimagining a former bowling ... read »
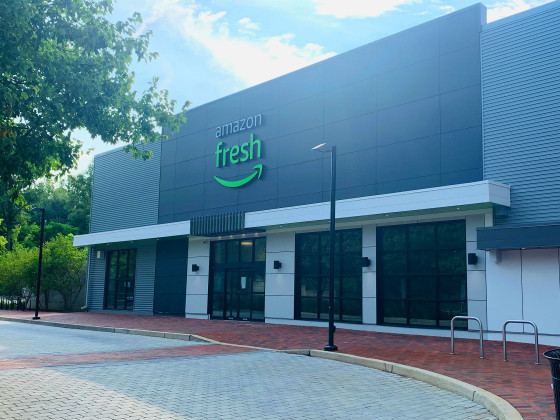
After years of experimenting with its branded brick-and-mortar grocery concepts, Amaz... read »
DC Real Estate Guides
Short guides to navigating the DC-area real estate market
We've collected all our helpful guides for buying, selling and renting in and around Washington, DC in one place. Start browsing below!
First-Timer Primers
Intro guides for first-time home buyers
Unique Spaces
Awesome and unusual real estate from across the DC Metro





