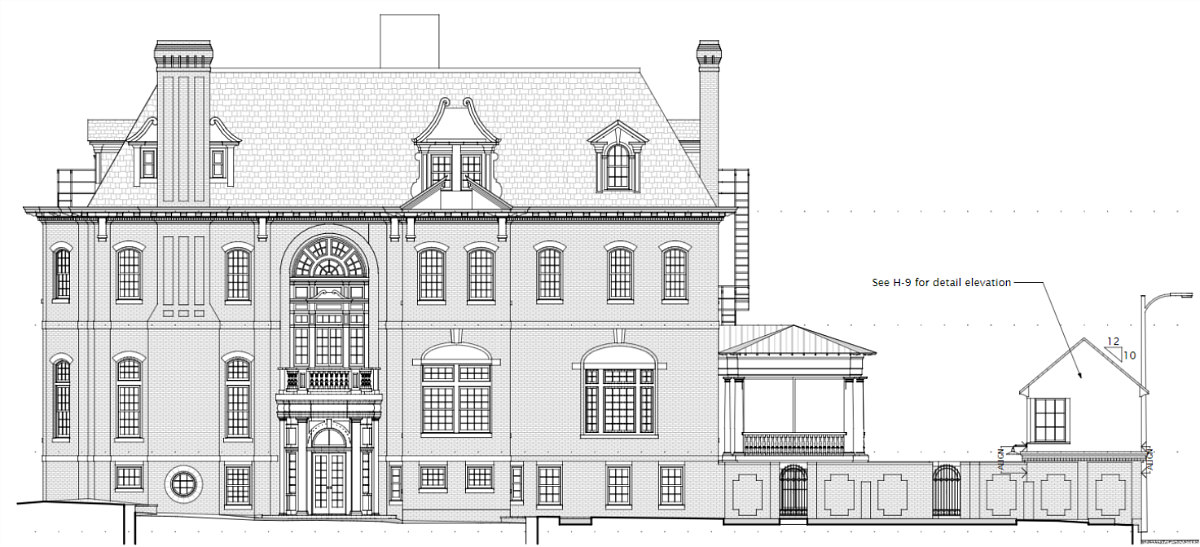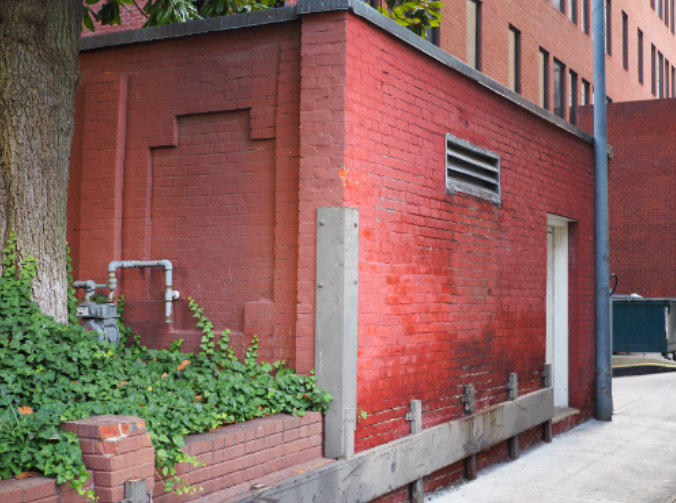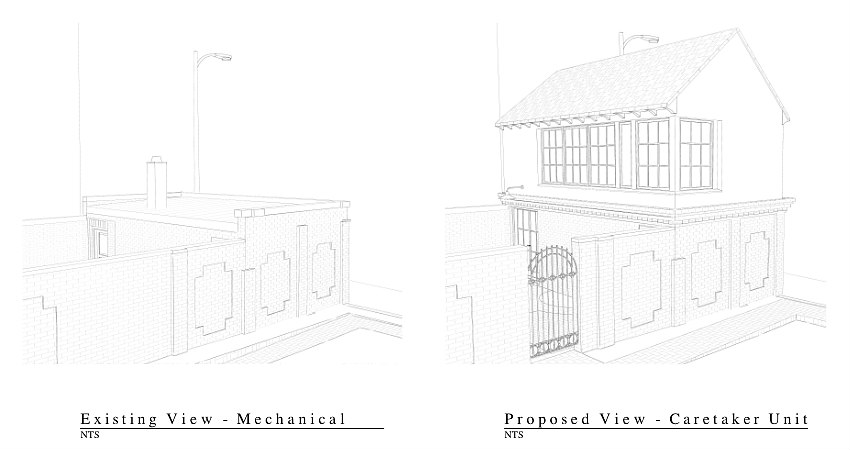What's Hot: Did January Mark The Bottom For The DC-Area Housing Market? | The Roller Coaster Development Scene In Tenleytown and AU Park
 A Historic Carriage House Conversion in Dupont Circle
A Historic Carriage House Conversion in Dupont Circle
✉️ Want to forward this article? Click here.

Another accessory building-to-accessory dwelling conversion is in the pipeline for DC.

A plan to convert a mechanical building at the Butler House in Dupont Circle cruised to Historic Preservation Review Board approval last month. Architect James Rill designed the planned conversion at 1229 19th Street NW (map), in the Dupont Circle Historic District, which would retrofit the single-story detached building into a one-bedroom carriage house.

The conversion would preserve the existing brick-work, while replacing the french doors and bricking off the door fronting the alley. The existing structure would then become an open concept kitchen/living area, and stairs behind the kitchen would lead up to a room with a closet and en-suite full bath.
The Butler House was named after former owner and Supreme Court Justice Pierce Butler and combines Georgian and Renaissance Revival architectural styles. The mechanical building is thought to have been added in 1925 and has not been used in recent years.
See other articles related to: accessory buildings, accessory dwellings, carriage house, carriage houses, conversions, dupont circle, dupont circle historic district, historic preservation review board
This article originally published at http://dc.urbanturf.production.logicbrush.com/articles/blog/a-historic-carriage-house-conversion-could-add-apartment-to-dupont-circle/15442.
Most Popular... This Week • Last 30 Days • Ever

As mortgage rates have more than doubled from their historic lows over the last coupl... read »

The small handful of projects in the pipeline are either moving full steam ahead, get... read »

Lincoln-Westmoreland Housing is moving forward with plans to replace an aging Shaw af... read »

The longtime political strategist and pollster who has advised everyone from Presiden... read »

A report out today finds early signs that the spring could be a busy market.... read »
DC Real Estate Guides
Short guides to navigating the DC-area real estate market
We've collected all our helpful guides for buying, selling and renting in and around Washington, DC in one place. Start browsing below!
First-Timer Primers
Intro guides for first-time home buyers
Unique Spaces
Awesome and unusual real estate from across the DC Metro














