What's Hot: Cash Remained King In DC Housing Market In 2025 | 220-Unit Affordable Development Planned Near Shaw Metro
 The Plan to Make the Folger Shakespeare Library More Accessible
The Plan to Make the Folger Shakespeare Library More Accessible
✉️ Want to forward this article? Click here.
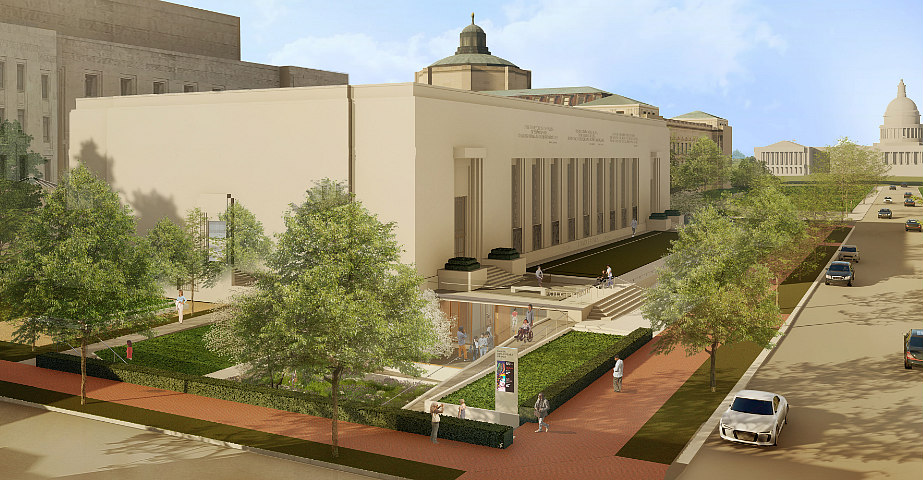
Changes are on the boards for a DC institution.
The Folger Shakespeare Library is seeking historic preservation approval for an interior and exterior renovation which intends to make the site more inviting and accessible to the public. The building at 201 East Capitol Street SE (map), designed by Paul Phillipe Cret, has been open since 1932.
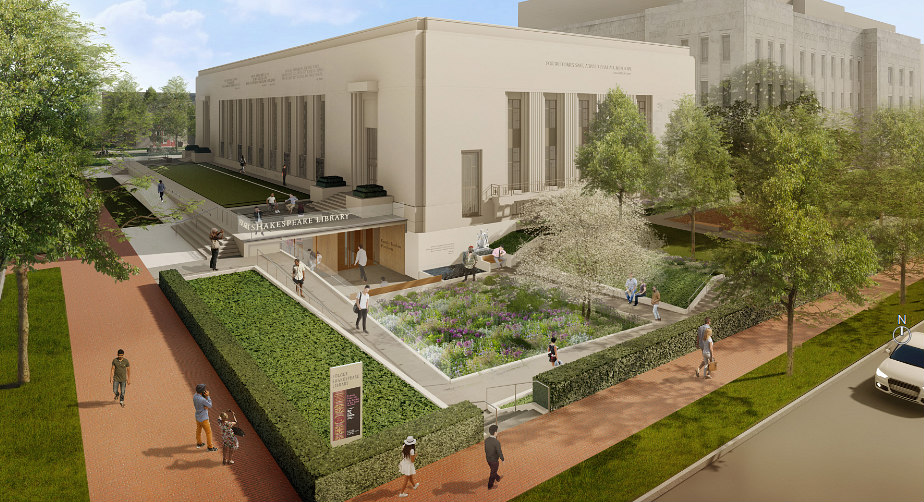
The proposed renovations, designed by Kieran Timberlake, would improve accessibility by relocating the main entrances, and will also make interior flow and access to archived materials more seamless, while expanding storage space for the institution's collections. Interior additions beneath the north terrace would add space for the public to view temporary and permanent exhibits as well as add visitor amenities, including a new bookstore, lockers, information desks and docents, and a box office.
story continues below
loading...story continues above
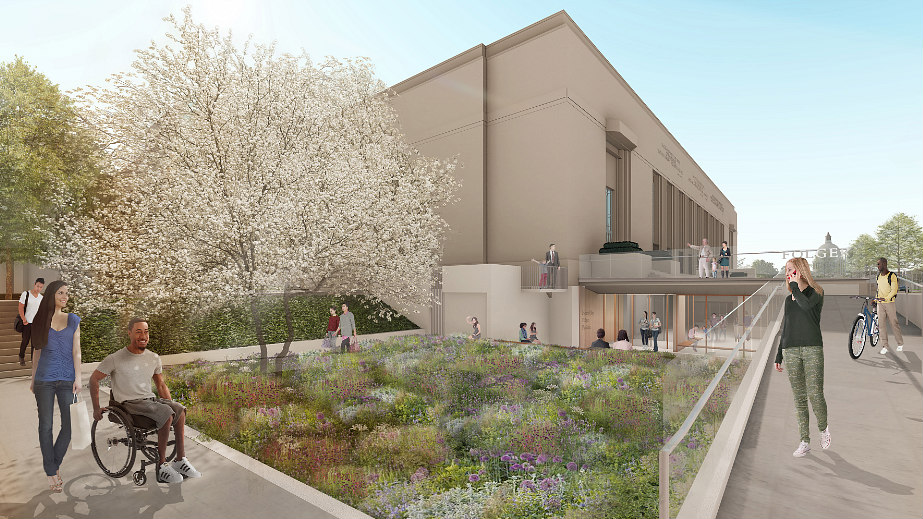
Sunken gardens, which will span both public and private space, will provide seating and shade; the fence around the east garden will be removed and a heritage magnolia tree will be relocated in the new west garden. The current primary entrances on the north terrace will be used as egresses and for service only, and there will be a marble ramp to make the terrace more accessible.
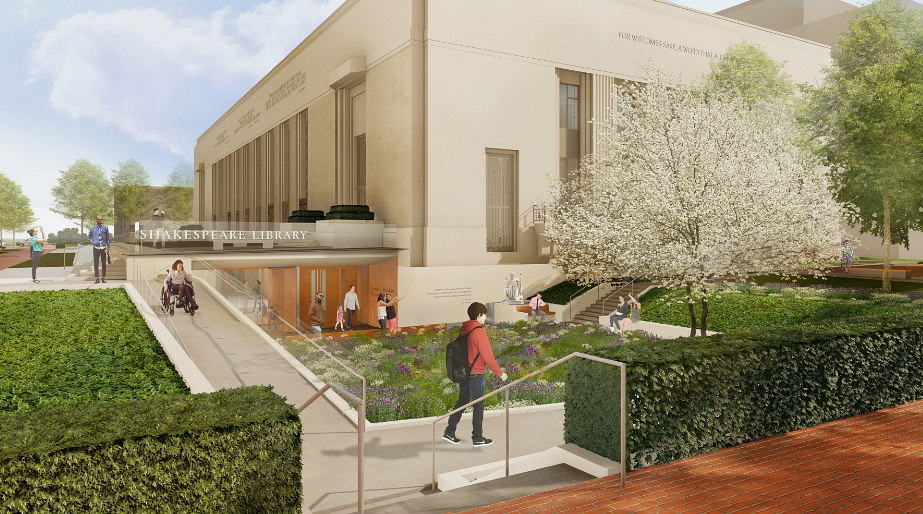
Currently, the only accessible entrance is a temporary metal ramp to the east entrance, and the interior of the building is oriented around several staircases. Visitors who are wheelchair-bound or have other accessibility needs must use a rear service entrance to get to the Reading Room and exhibit space, and cannot access the terrace or the bas-relief carvings on the north façade.
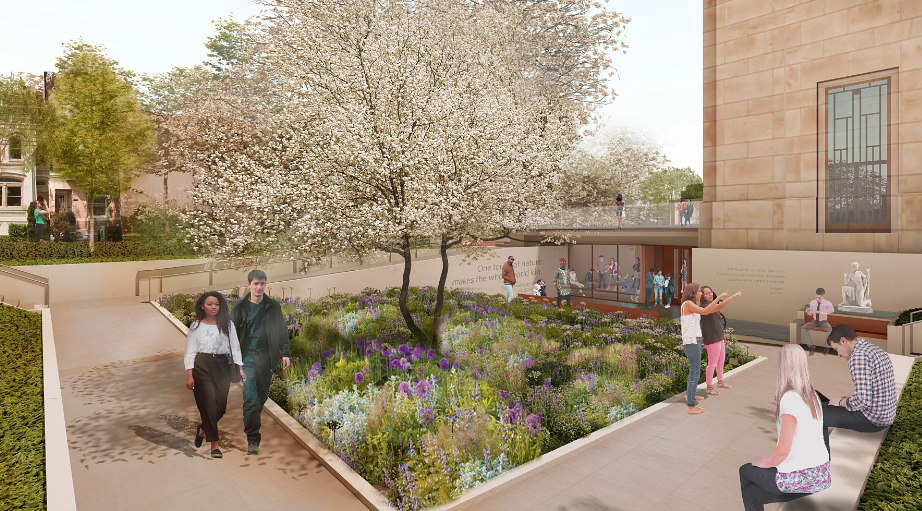
"The proposed renovation and addition makes significant progress towards many of these objectives and is especially focused on the important first step of enhancing the Folger’s openness and accessibility to a wider public and expanded visitorship," the filing states. "The project proposes new, universally accessible main entries, lobbies, visitor amenities, improved interior and exterior circulation, and redefined exhibition space for expanded programming."
See other articles related to: capitol hill, folger shakespeare library, historic preservation, historic preservation office, kieran timberlake, national register of historic places, olin
This article originally published at http://dc.urbanturf.production.logicbrush.com/articles/blog/a-closer-look-at-the-planned-renovations-for-the-folger-shakespeare-library/15458.
Most Popular... This Week • Last 30 Days • Ever

Only a few large developments are still in the works along 14th Street, a corridor th... read »

Today, UrbanTurf is taking a look at the tax benefits associated with buying a home t... read »

Lincoln-Westmoreland Housing is moving forward with plans to replace an aging Shaw af... read »

The small handful of projects in the pipeline are either moving full steam ahead, get... read »

A potential innovation district in Arlington; an LA coffee chain to DC; and the end o... read »
DC Real Estate Guides
Short guides to navigating the DC-area real estate market
We've collected all our helpful guides for buying, selling and renting in and around Washington, DC in one place. Start browsing below!
First-Timer Primers
Intro guides for first-time home buyers
Unique Spaces
Awesome and unusual real estate from across the DC Metro













