 A Closer — and Less Vertical — Look for Union Market's Newly Proposed Office Building
A Closer — and Less Vertical — Look for Union Market's Newly Proposed Office Building
✉️ Want to forward this article? Click here.
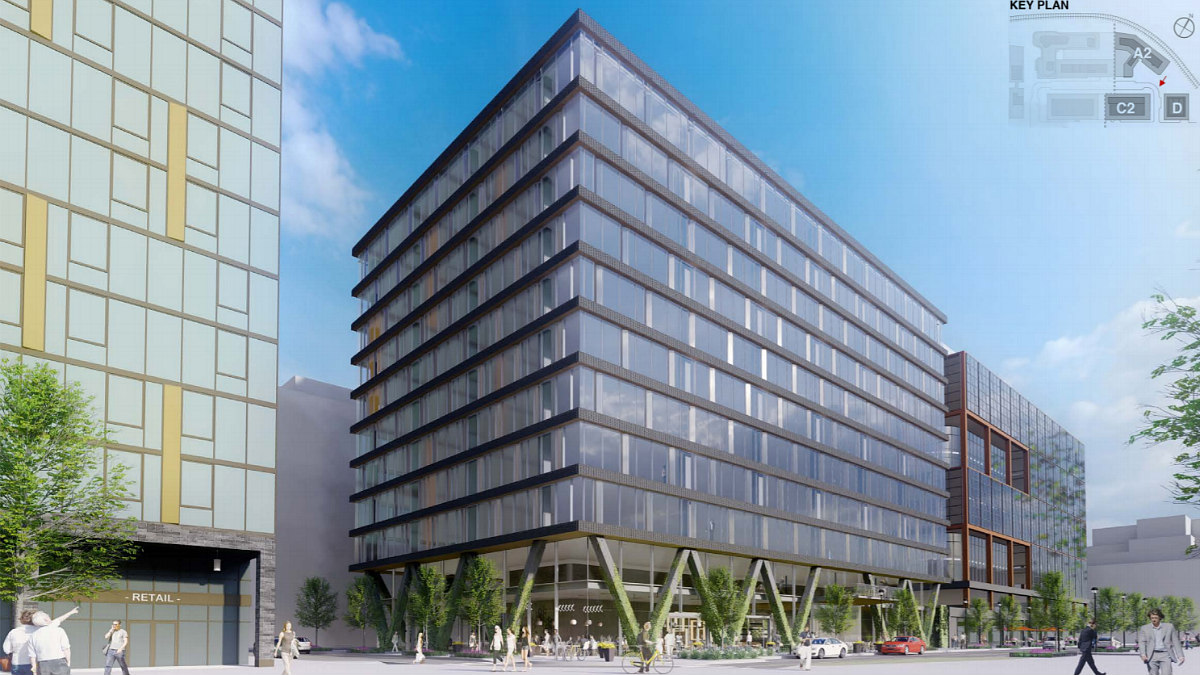
At the beginning of the year, we got a first glimpse at how the second phase of the Market Terminal development at Union Market could look, and how one of the buildings would be office rather than residential. Now, we are getting a closer look at a less-vertical version of the proposed office conversion.
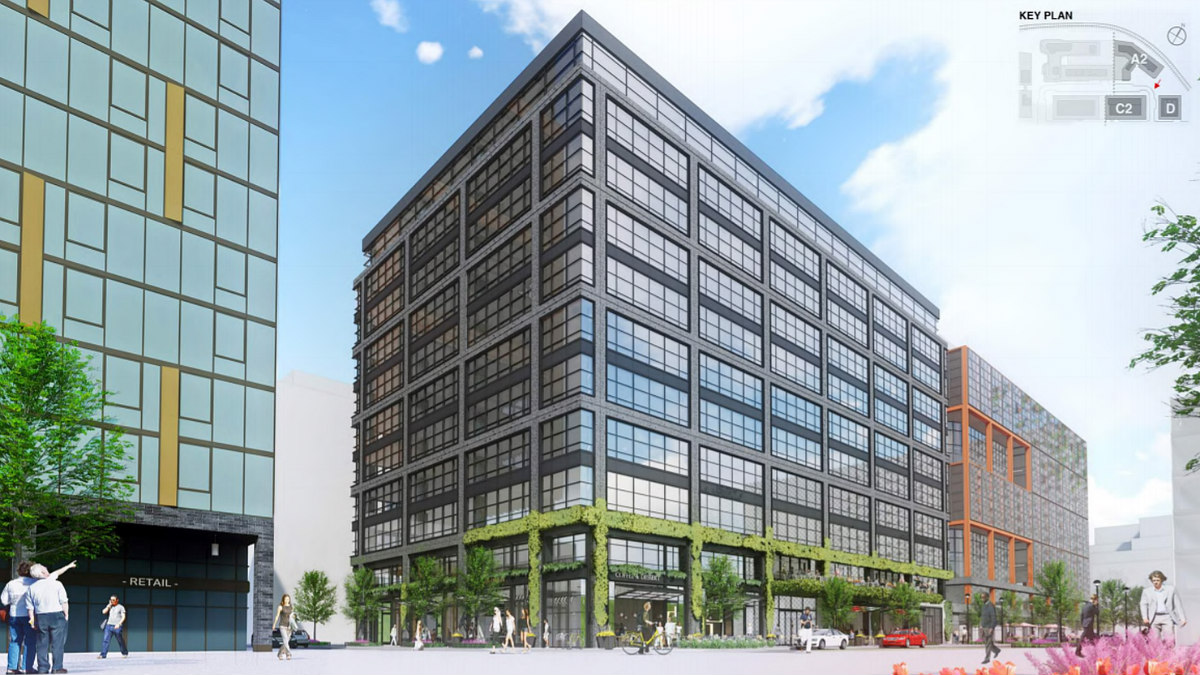
Carr Properties is formally applying to modify the previously-approved planned-unit development (PUD) for building C1 and is filing a second-stage PUD to convert building C2 from residential to office use. As approved in July 2017, the entire Market Terminal development would deliver over 1 million square feet of residential space, 52,968 square feet of retail, 217,558 square feet of office space and 682 parking spaces along the newly-extended Third Street between Morse Street and New York Avenue NE (map).
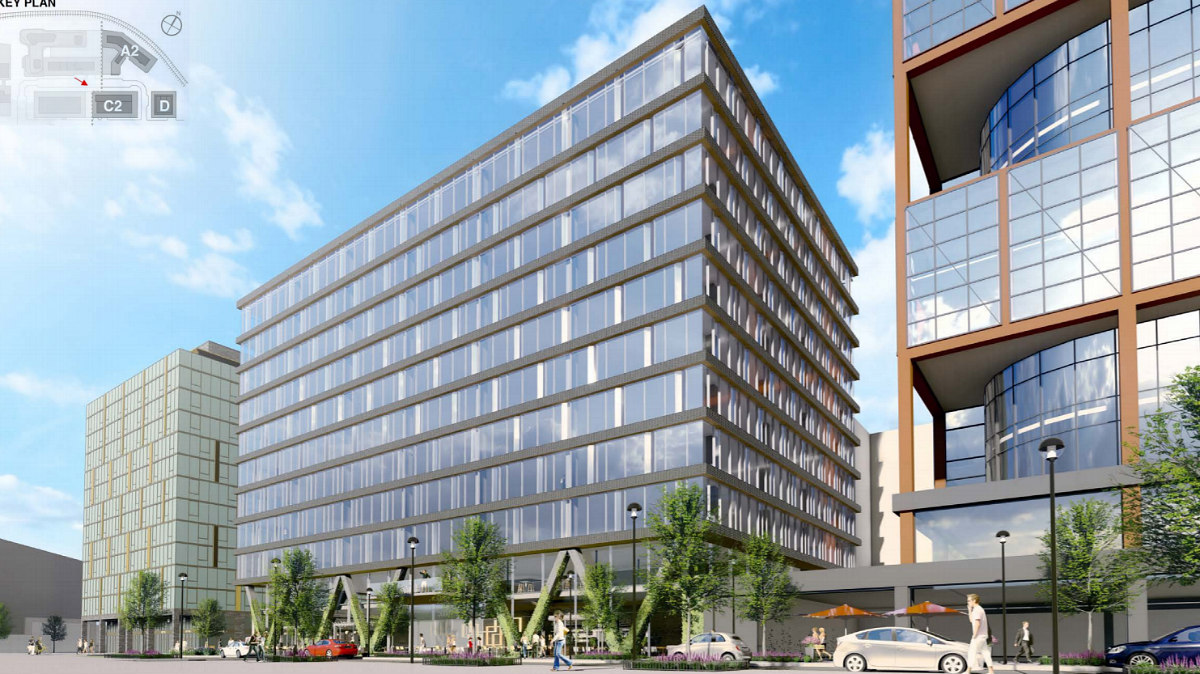
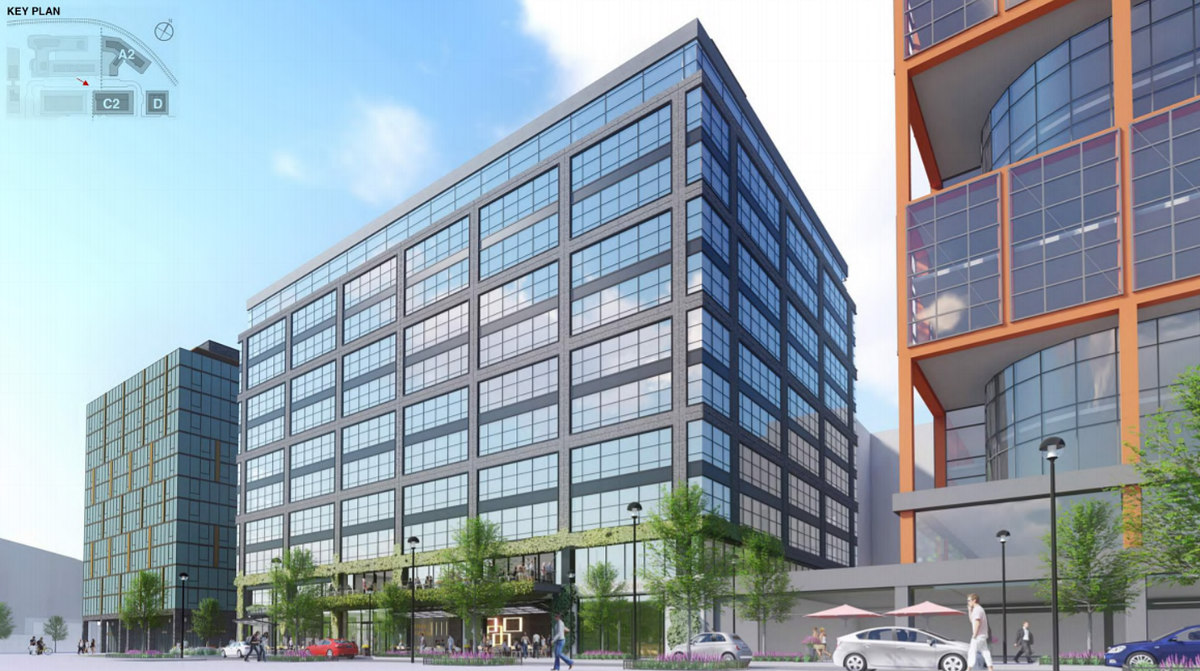
Building C2 was originally-approved as 232 apartments above roughly 9,200 square feet of retail and 90 parking spaces. Now, it is proposed as 226,103 square feet of office space atop 5,827 square feet of retail; 1,125 square feet of the retail would be dedicated to makerspace.
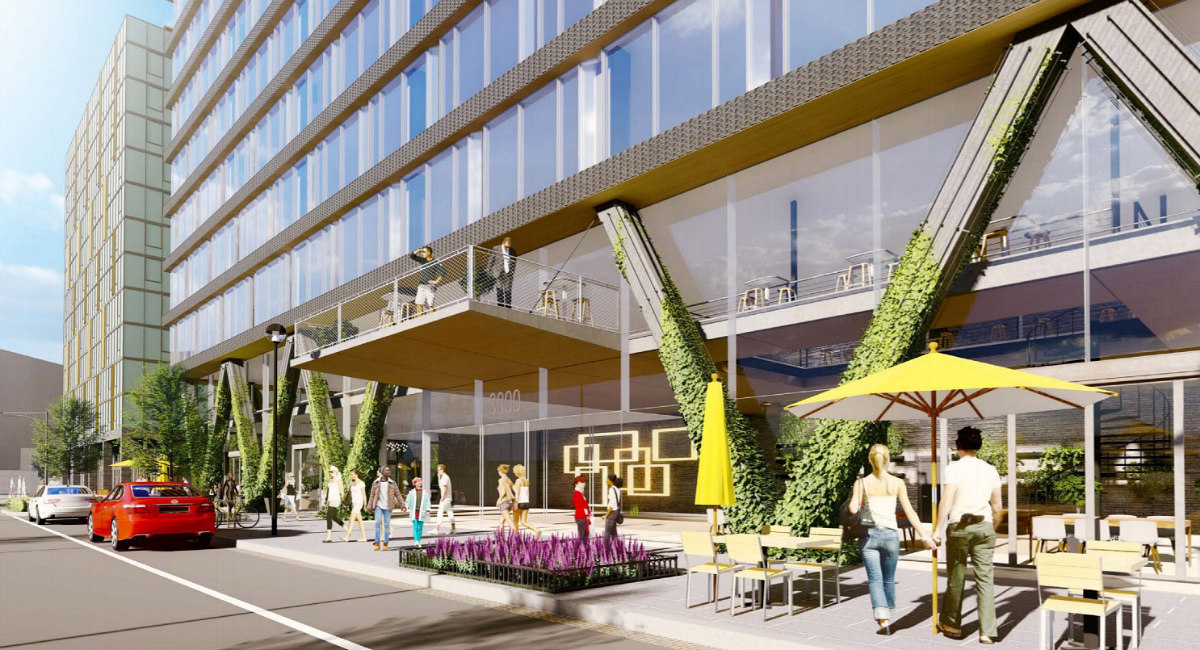
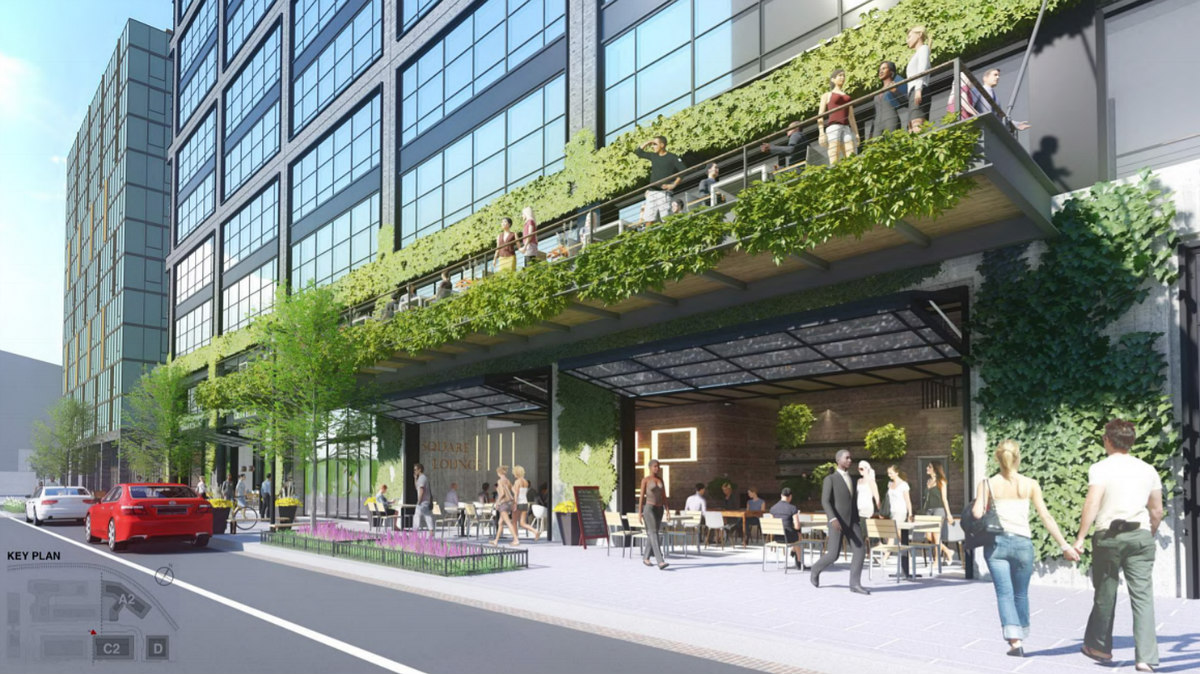
While the penthouse of the planned office building was initially proposed as flex office space, with open seating areas and conference rooms connected via a greenhouse-like path, the new application aims to "permit a nightclub, bar, cocktail lounge or restaurant use". This proposed penthouse use is also the crux of the modification the development team is seeking for the penthouse of building C1. During the day, both penthouses would serve as office amenity and co-working space, and could be rented out by office tenants.
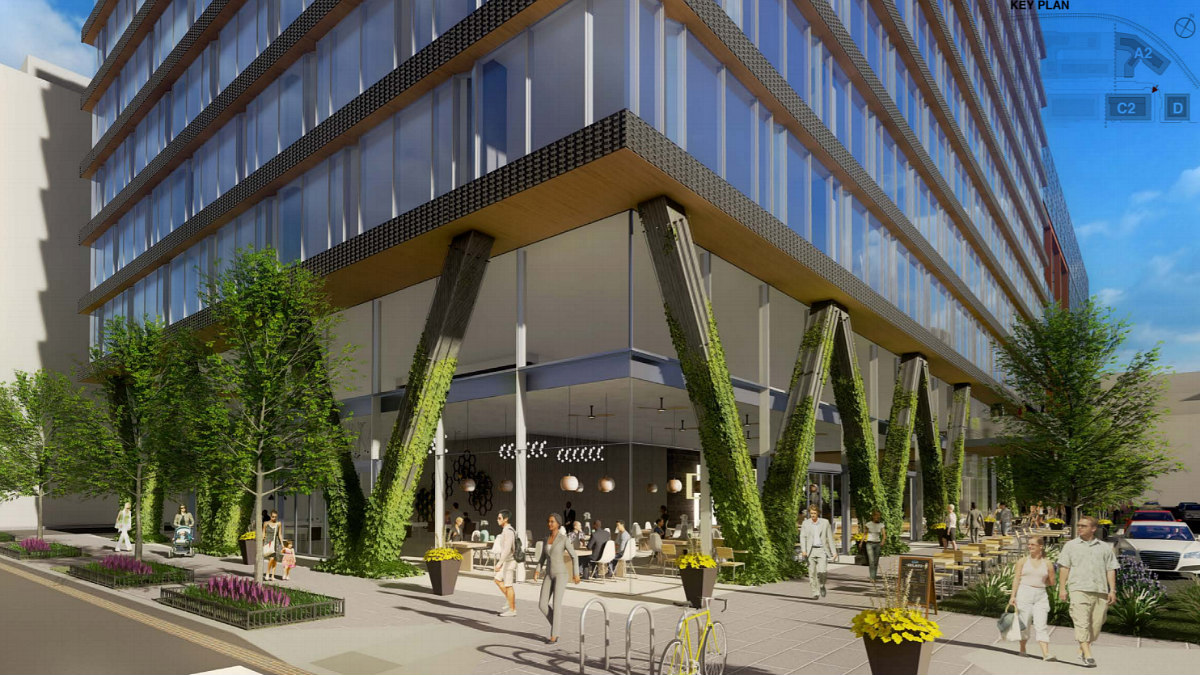
The new proposal for building C2 envisions the office building as a companion to Signal House (Building C1), for which the same penthouse program is sought. Renderings for Signal House include images of the penthouse bar and flexible office space with garage doors opening out onto the rooftop space.
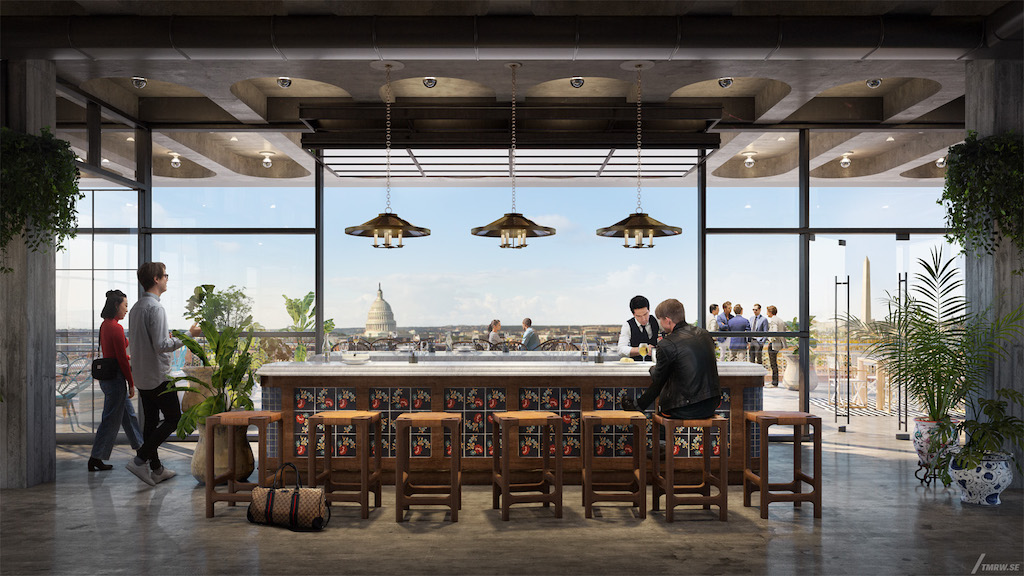
Building C2 is designed by Smithgroup. The development team for Market Terminal also includes Kettler, Grosvenor USA and Carmel Partners; the architect team includes Brininstool-Lynch, SHoP, and Eric Colbert and Associates.
See other articles related to: carr properties, market terminal dc, planned unit development, pud, residential-to-office, union market, union market terminal, zoning commission
This article originally published at http://dc.urbanturf.production.logicbrush.com/articles/blog/a-closer-and-less-vertical-look-for-market-terminal-proposed-residential-to/15190.
Most Popular... This Week • Last 30 Days • Ever

Today, UrbanTurf is taking a look at the tax benefits associated with buying a home t... read »

Lincoln-Westmoreland Housing is moving forward with plans to replace an aging Shaw af... read »

Only a few large developments are still in the works along 14th Street, a corridor th... read »
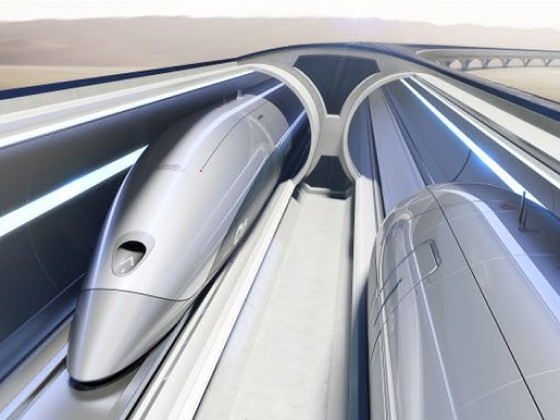
A soccer stadium in Baltimore; the 101 on smart home cameras; and the epic fail of th... read »

A potential innovation district in Arlington; an LA coffee chain to DC; and the end o... read »
DC Real Estate Guides
Short guides to navigating the DC-area real estate market
We've collected all our helpful guides for buying, selling and renting in and around Washington, DC in one place. Start browsing below!
First-Timer Primers
Intro guides for first-time home buyers
Unique Spaces
Awesome and unusual real estate from across the DC Metro













