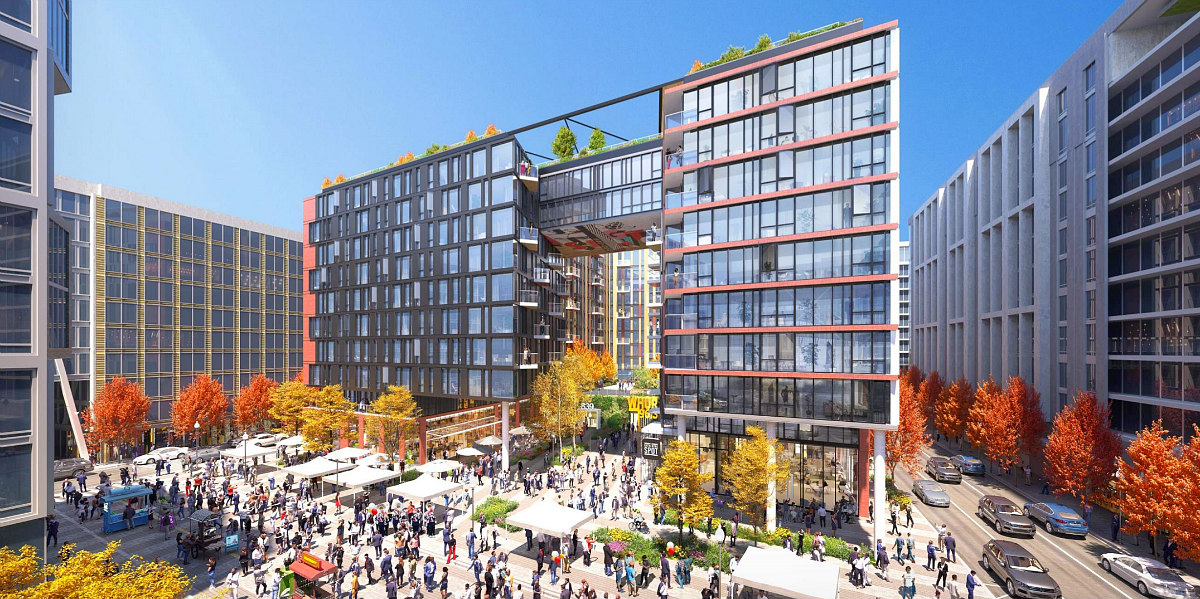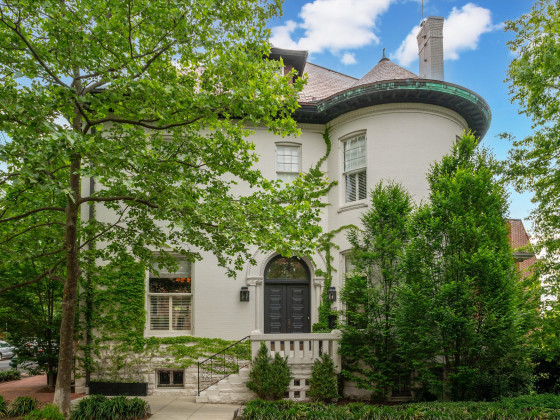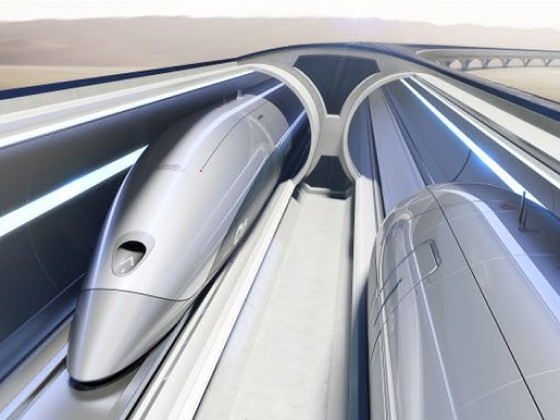 A New 10-Story Mixed-Use Project at Howard University Could Have a Huge Public Amenity
A New 10-Story Mixed-Use Project at Howard University Could Have a Huge Public Amenity
✉️ Want to forward this article? Click here.

A proposed development at Howard University has a striking early design and a sizable public amenity.
UrbanTurf has learned that Lowe, FLGA and Howard University have plans in the works for a 10-story mixed-use building at the site of the parking lot for the Howard East Towers (map) between 8th and 9th Street NW. The building will have ground floor commercial space below residential units, with parking for 235 vehicles. HKS Architects designed the project.
story continues below
loading...story continues above
While the design and full scope of the development are in the early stages, one of the more interesting aspects of the project would be a two-block public plaza along W Street connecting Georgia Avenue to 9th Street. The development team noted that this 25-foot wide plaza could be used for public events.
The team, who presented at the ANC 1B Transportation Committee meeting earlier this week, is in the process of submitting an alley closure application to the city that would close a paper alley that connects 9th Street to W Street. The plan is to present more detailed development plans this summer. If all goes according to schedule, the project could break ground in the latter half of 2023.
See other articles related to: flga, howard east towers, howard university, lowe enterprises, shaw, shaw development rundown
This article originally published at http://dc.urbanturf.production.logicbrush.com/articles/blog/10-story-mixed-use-project-howard-university-will-have-massive-public-plaza/19523.
Most Popular... This Week • Last 30 Days • Ever

Chris Hughes and husband Sean Eldridge are putting their Kalorama home on the market ... read »

Today, UrbanTurf is taking a look at the tax benefits associated with buying a home t... read »

Lincoln-Westmoreland Housing is moving forward with plans to replace an aging Shaw af... read »

Only a few large developments are still in the works along 14th Street, a corridor th... read »

A soccer stadium in Baltimore; the 101 on smart home cameras; and the epic fail of th... read »
DC Real Estate Guides
Short guides to navigating the DC-area real estate market
We've collected all our helpful guides for buying, selling and renting in and around Washington, DC in one place. Start browsing below!
First-Timer Primers
Intro guides for first-time home buyers
Unique Spaces
Awesome and unusual real estate from across the DC Metro














