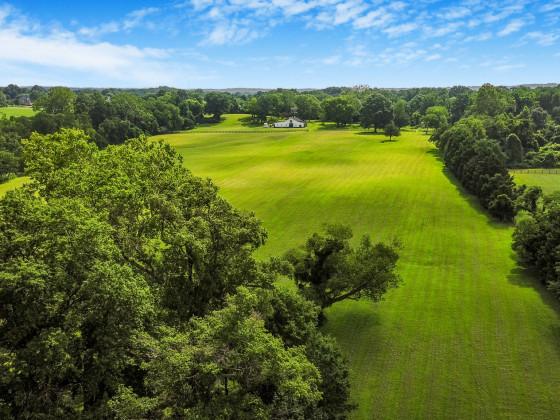What's Hot: A First Look At Friendship Commons, The Big Plans To Redevelop Former GEICO Headquarters
 Whole Foods, A Church and 970 Units: The Shaw Development Rundown
Whole Foods, A Church and 970 Units: The Shaw Development Rundown
✉️ Want to forward this article? Click here.
Although there may seem to be a slight lull in active construction in the Shaw neighborhood since our last rundown, a lot has gone on behind the scenes. Below, UrbanTurf revisits Shaw to see the status of residential projects in the pipeline.
In case you missed them, here are other neighborhoods we have covered this year:
- The 4,500 Residential Units Planned for NoMa
- The 4,500 Residential Units Headed to Union Market
- The Adams Morgan Development Rundown
- The 14th Street Corridor Development Rundown
- The 725 Units on Tap For the H Street Corridor
- From Nobu to Dominos: The Development on Tap for Georgetown and West End
- The 1,700 Units on Tap For Downtown Bethesda
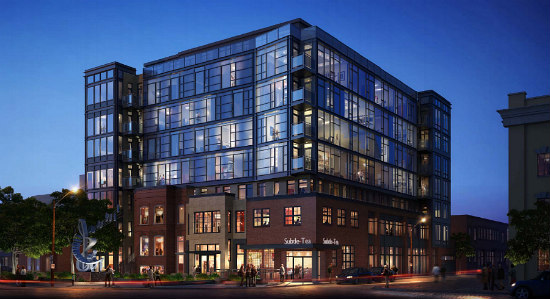
As the tenants along Ellington Plaza at 608-618 T Street NW finish vacating the retail spaces, the site will soon be ready for a mixed-use development that will incorporate the facades of both addresses into a seven-story building. The development, led by Monument Realty and PGN Architects, will deliver 59-79 condominium units atop 7,420 square feet of service- and arts-based retail and 26-43 parking spaces across two below-grade levels. The project will also deliver inclusionary zoning units, including a studio on the penthouse level. The final project could potentially be named “The Cecilia” after a long-term owner at the site.
story continues below
loading...story continues above
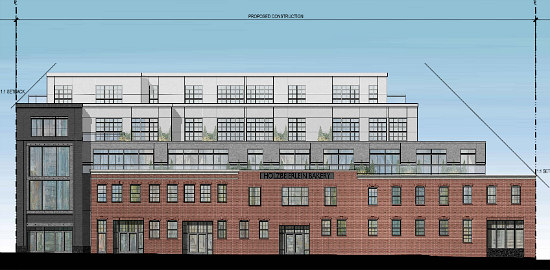
Just around the corner, redevelopment of the former Holzbeierlein Bakery warehouse is moving forward after the Historic Preservation Review Board (HPRB) approved the design in February. Old City Development Group and PGN Architects are converting the warehouse at 1812-1827 Wiltberger Street NW (map) into a mixed-use development with about 12,000 square feet of retail space on the cellar and ground levels, 28,700 square feet of office space on the second and third levels, and nine residential units across the fourth floor and penthouse.
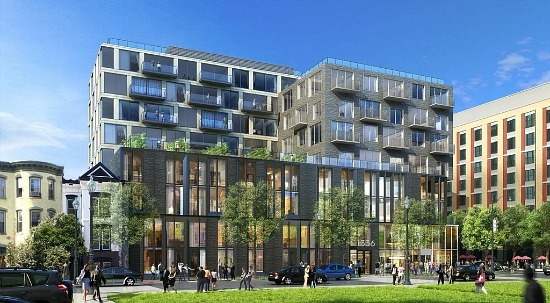
Roadside Development at 8th and O Streets
Over two years after Roadside Development and Dantes Partners were awarded the development rights to the city-owned parcel at 1336 8th Street NW (map), the team is still awaiting zoning approval. The proposal is to create a 98 foot-tall building, including a 20 foot-tall penthouse with habitable space, creating up to 80 condos, including some townhouse-style units, and 7,980 square feet of commercial space (1,200 square feet of which will be used by the church).
Shalom Baranes Associates is the architect on the project, which will also include 23 below-grade parking spaces and will set aside 30 percent of the condo units as affordable — half to households earning up to 50 percent area median income (AMI) and the other half to households earning up to 80 percent AMI. After the Office of Planning recommended that the application for a planned-unit development (PUD) be set down to the Zoning Commission (ZC), there will be a zoning hearing regarding requested relief next month.
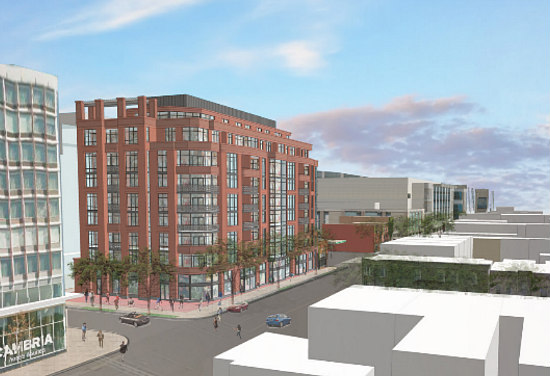
Last month (and two years after HPRB approved the concept), the Zoning Commission granted approval to Four Points for their proposed mixed-use project at 810 O Street NW (map). The Scripture Cathedral Church on the site will be razed and replaced with a nine-story red brick building with 66 apartments atop 6,988 square feet of retail. Four of the units in the Gensler-designed building will be for households earning up to 50 percent AMI and two units will be for households earning up to 80 percent AMI. The project will also deliver 68 below-grade parking spaces.
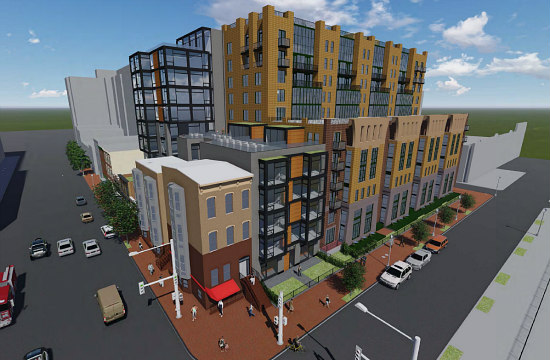
The shell of the building at 1126 9th Street NW (map) will be preserved and incorporated into a development that will deliver 33 condominium units. One unit will be set aside for a household earning up to 50 percent AMI and another will be for a household earning up to 80 percent AMI. The development, led by Oak Tree Building Group, will also deliver 3,723 square feet of commercial space on the ground- and second-floors and two parking spaces on-site. The Peter Fillat Architects design would create a building that is 100 feet tall along 9th Street and nearly 52 feet tall on M Street.
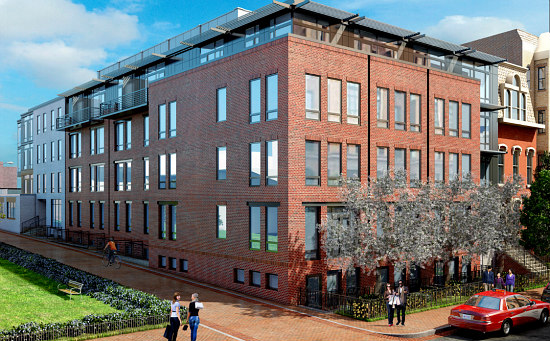
The Blagden Alley micro-unit development was dealt a setback at the end of last year when the DC Court of Appeals remanded the development to the Board of Zoning Adjustment (BZA) after finding that the board lacked justification to approve omission of parking at the site. Now, developers SB-Urban and Rooney Properties are presenting an amended application to zoning officials next week that will show an underground garage with 21 parking spaces accessible by car elevator.
As designed by Hickok Cole Architects, the micro-unit project would deliver 123 furnished apartments across two buildings connected by glass walkway restoring the historic garage at 90-91 Blagden Alley NW (map) and constructing a new building at 917 M Street NW (map).
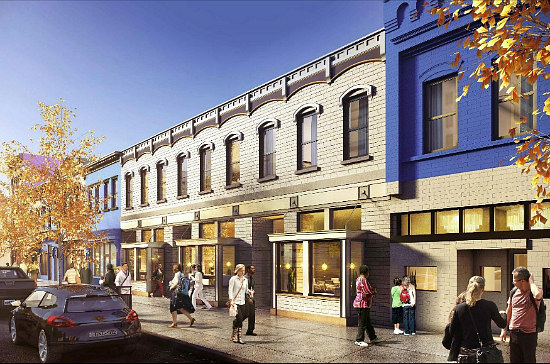
PGN Architects designed an 8-unit development at 1612-1616 7th Street NW (map). Portions of the historic buildings on the site will be retained and restored, providing the base for an additional story and penthouse level. Over 10,000 square feet of retail will occupy part of the cellar and first two floors of the building.
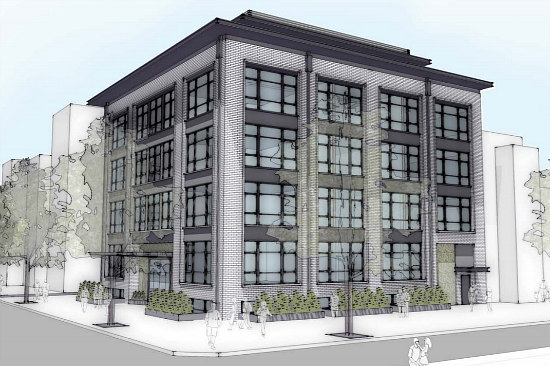
While Foundry Companies and Holladay Corporation have plans to utilize the five vacant parcels at 801 N Street NW (map) to construct a four-story, matter-of-right development with 30 condominium units, the ANC has some reservations about the provision of only five surface parking spaces for the project. The Cunningham Quill-designed project received conditional approval from the HPRB last month.
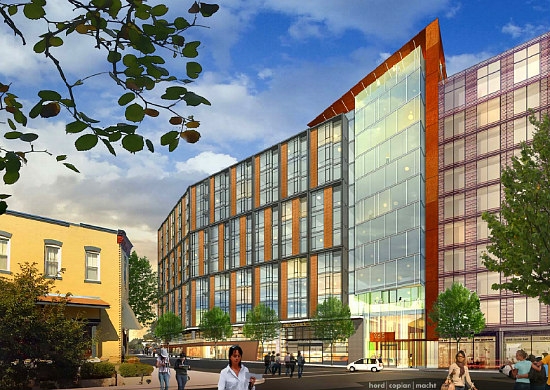
With construction anticipated to start in the fourth quarter of this year, The Griffith will bring the city’s newest Whole Foods location beneath a total of 428 apartments at 965 Florida Avenue NW (map). The U-shaped, 375,000 square-foot development will also include 128 units of affordable housing for households earning up to 30 and 50 percent AMI. MRP Residential, JBG Companies, Fundrise and Ellis Development are at the helm of the development, which was designed by hord | coplan | macht. The development is expected to deliver in the fourth quarter of 2020.
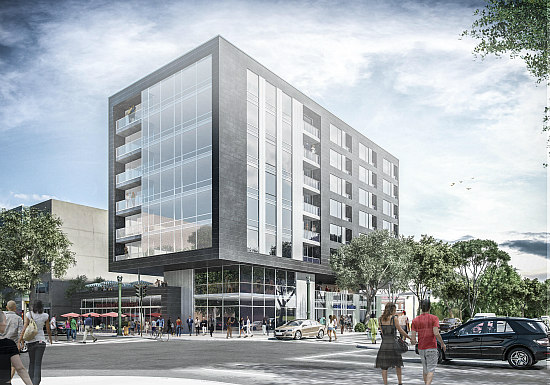
Late last year, the District selected a partnership between Ditto Residential, Group360 Real Estate Advisors and Irving Development to redevelop Parcel 42, a triangular site at 7th and R Street NW (map). The team has proposed a seven-story mixed-use building that would contain 8,000 square feet of neighborhood-serving retail and 118 apartment units. Designed by Dep Designs and R. McGhee and Associates, the project would also include a public park and a plurality of family-sized units; 30 percent of the apartments would be set aside as affordable housing.
See other articles related to: development, development rundown, shaw, shaw apartments, shaw condos, shaw development rundown
This article originally published at http://dc.urbanturf.production.logicbrush.com/articles/blog/whole_foods_a_church_and_970_units_the_shaw_dev_rundown/12422.
Most Popular... This Week • Last 30 Days • Ever

Today, UrbanTurf is taking a look at the tax benefits associated with buying a home t... read »

On Thursday night, developer EYA outlined its plans at a community meeting for the 26... read »

Only a few large developments are still in the works along 14th Street, a corridor th... read »
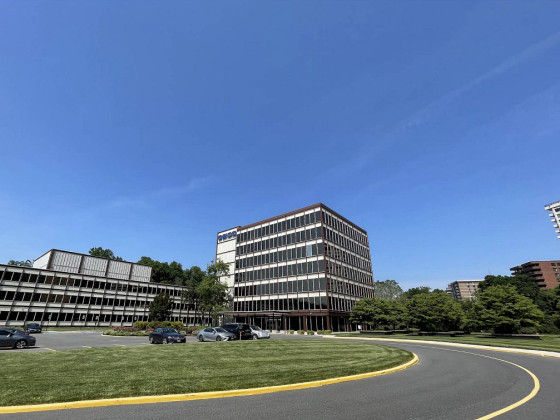
EYA and JM Zell Partners have plans for 184 townhomes and 336 apartments spread acros... read »
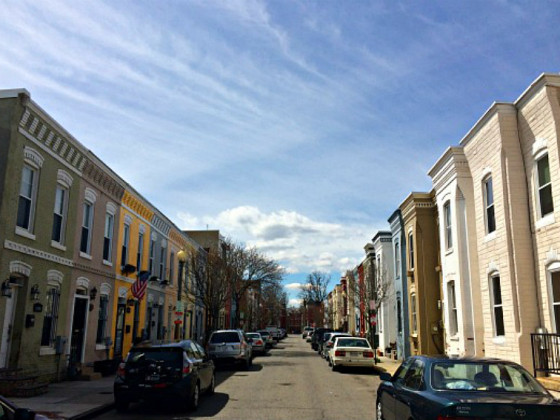
Today, UrbanTurf is taking our annual look at the trajectory of home prices in the DC... read »
- A Look At The Tax Benefits of Buying a Home Through a Trust
- A First Look At Friendship Commons, The Big Plans To Redevelop Former GEICO Headquarters
- Church Street, U Street + Reeves: A Look At The 14th Street Development Pipeline
- 520 Residences Planned For Former GEICO Campus In Friendship Heights
- The 10-Year Trajectory Of DC-Area Home Prices In 4 Charts
DC Real Estate Guides
Short guides to navigating the DC-area real estate market
We've collected all our helpful guides for buying, selling and renting in and around Washington, DC in one place. Start browsing below!
First-Timer Primers
Intro guides for first-time home buyers
Unique Spaces
Awesome and unusual real estate from across the DC Metro









