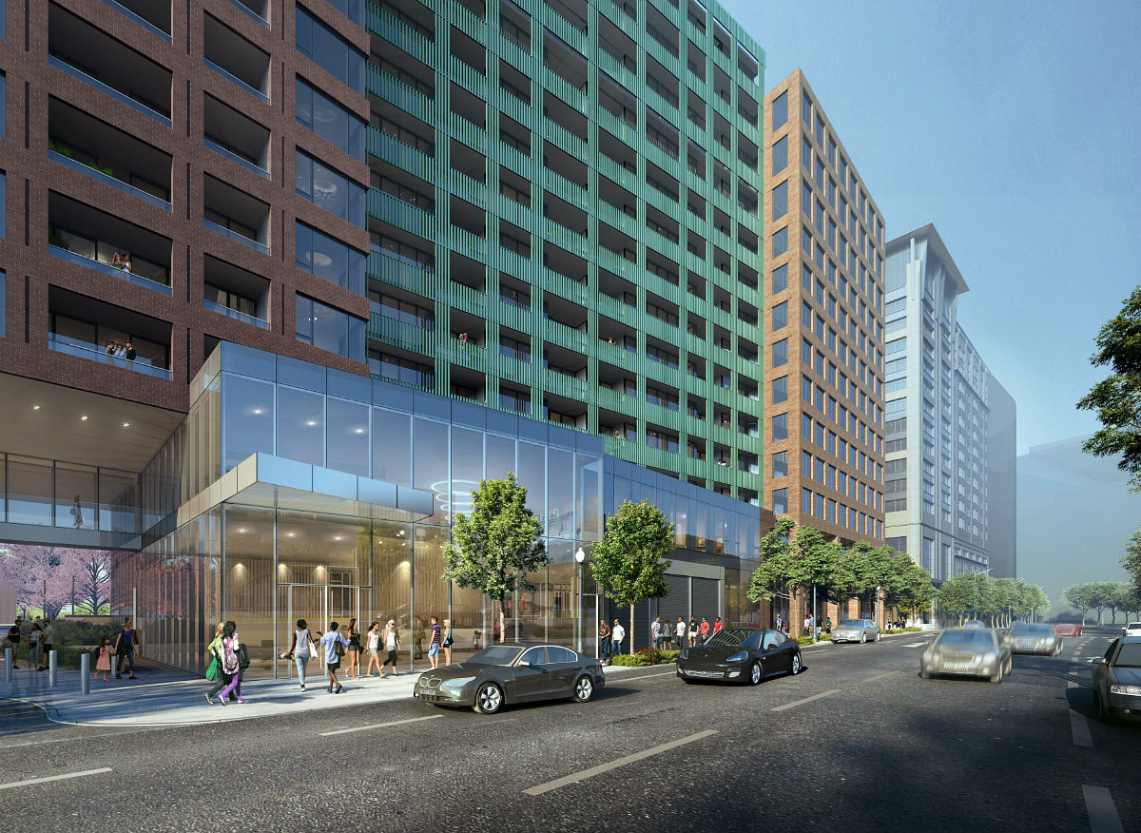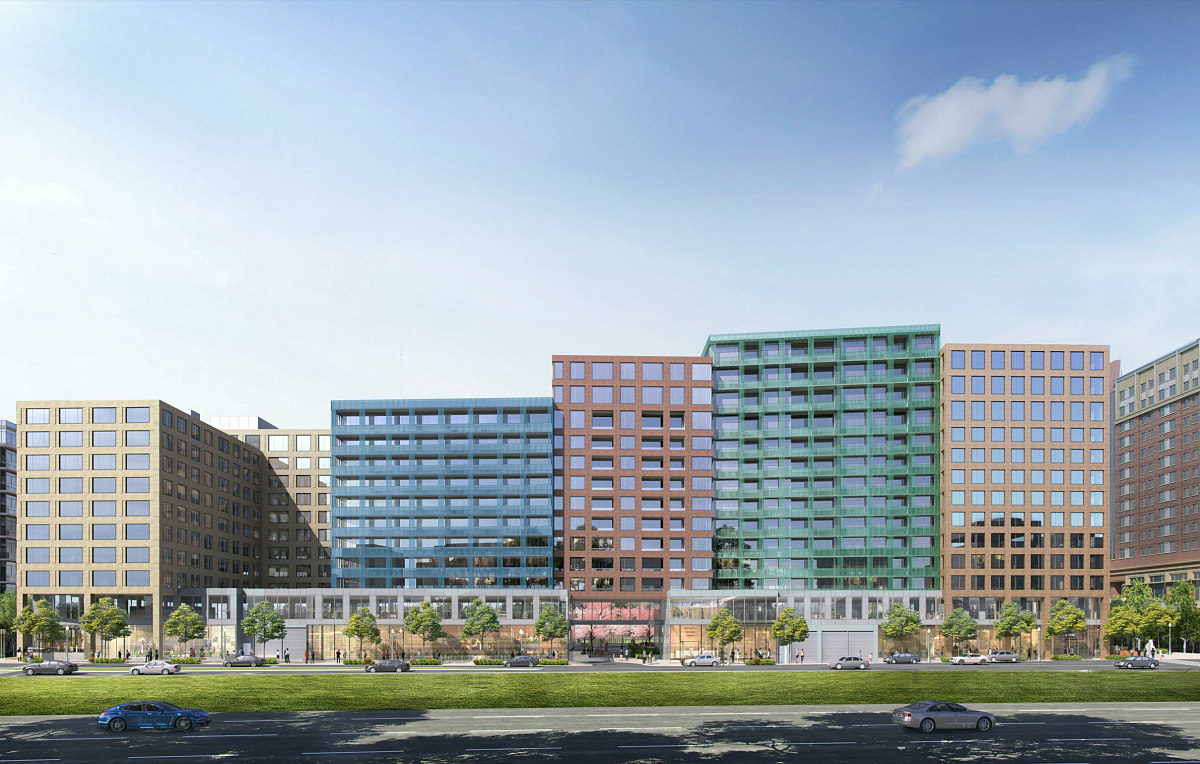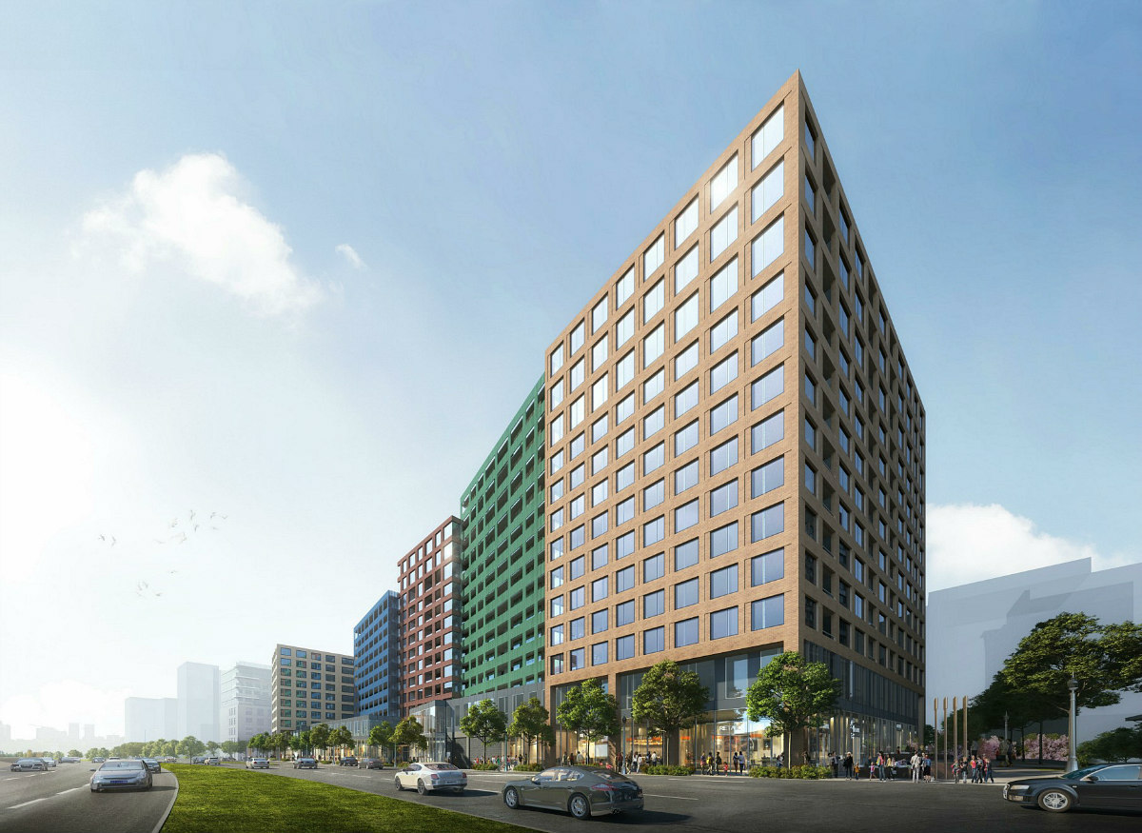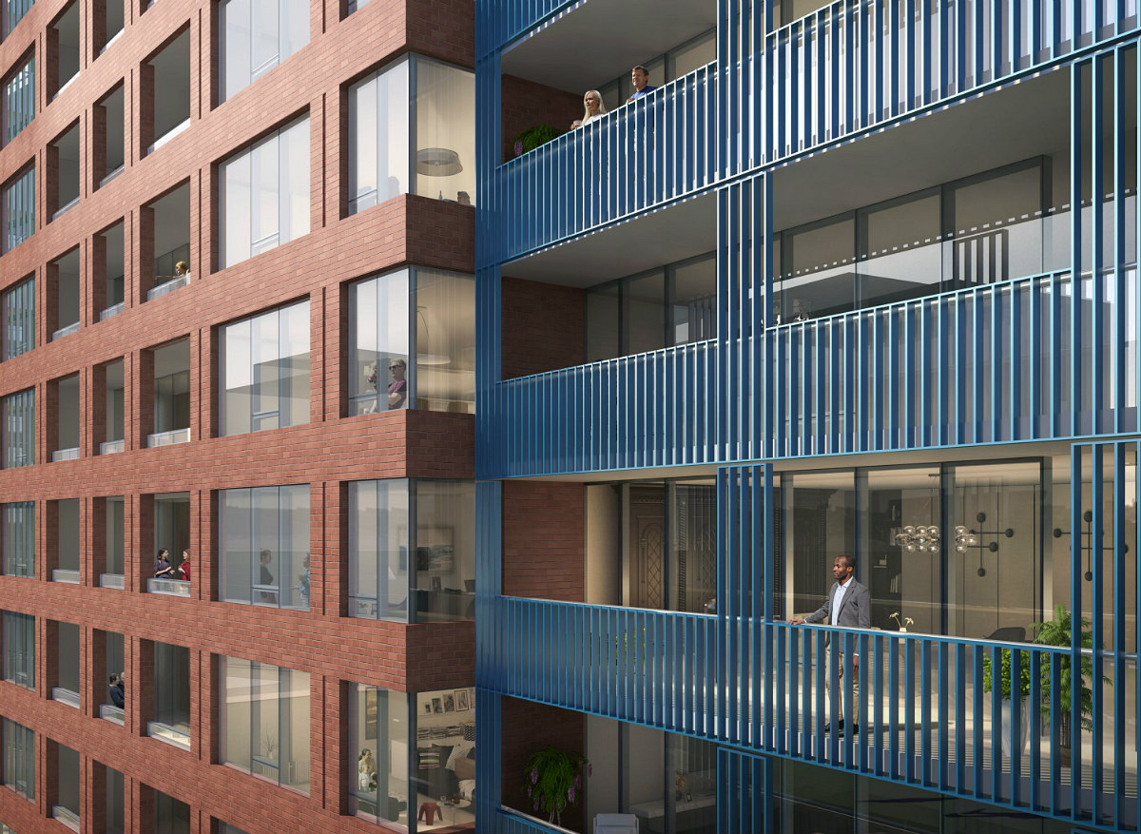 620 Units: Two Planned Office Buildings at Potomac Yard Could Go Residential
620 Units: Two Planned Office Buildings at Potomac Yard Could Go Residential
✉️ Want to forward this article? Click here.

Plans for a large parcel in Potomac Yard are now switching gears from office to residential.
This week, ZMA Development applied to Arlington County to convert two office buildings planned at Potomac Yard into residential use, including the option to convert part of that space to hotel use. If the application is approved, the development could deliver an additional 620 residential units to the two-acre site at Landbay C-East at Potomac Avenue between 29th and 33rd Streets S (map).
story continues below
loading...story continues above

"Office use has proven extremely difficult to market or sell, partially due to
the long term market shifts affecting office uses," the application explains, citing distance from a Metro station and the "critical mass" of office space in Crystal City/Pentagon City surrounding Amazon's under-construction campus. County staff has stipulated that the application will not be accepted without written consent from Lidl, a grocer previously slated for the site.

The new proposal would deliver a 14-story building off 29th Street with 345 residential units and around 10,000 square feet of retail use. The unit mix would span studios to three-bedrooms, and will include eight two-story townhouse units. Amenities will include co-working and dog run/spa space on the second floor and a roof terrace on the 12th floor.

The second phase would deliver a smaller building of up to 11 stories, with 275 residential units atop up to 5,000 square feet of retail. Alternatively, there could be 265 hotel rooms, and county staff has suggested that including a hotel use will better activate a public plaza interior to the site.
If the second phase goes hotel, there would be a pool atop a two-story retail and loading structure, and an additional 2,871 square feet of space on the 11th floor could be either a hotel amenity or a restaurant with attached outdoor terrace space.
Three below-grade levels will provide a total of 435 vehicular and 177 long-term bicycle spaces. bKL Architecture is the designer.
CORRECTION: Lidl has told UrbanTurf no location is planned at Potomac Yard at this time.
See other articles related to: arlington county, bkl architecture, potomac yard, zma development
This article originally published at http://dc.urbanturf.production.logicbrush.com/articles/blog/two-planned-office-buildings-at-potomac-yard-could-go-residential/16687.
Most Popular... This Week • Last 30 Days • Ever

Today, UrbanTurf is taking a look at the tax benefits associated with buying a home t... read »

Lincoln-Westmoreland Housing is moving forward with plans to replace an aging Shaw af... read »

The small handful of projects in the pipeline are either moving full steam ahead, get... read »

A soccer stadium in Baltimore; the 101 on smart home cameras; and the epic fail of th... read »

A potential innovation district in Arlington; an LA coffee chain to DC; and the end o... read »
DC Real Estate Guides
Short guides to navigating the DC-area real estate market
We've collected all our helpful guides for buying, selling and renting in and around Washington, DC in one place. Start browsing below!
First-Timer Primers
Intro guides for first-time home buyers
Unique Spaces
Awesome and unusual real estate from across the DC Metro














