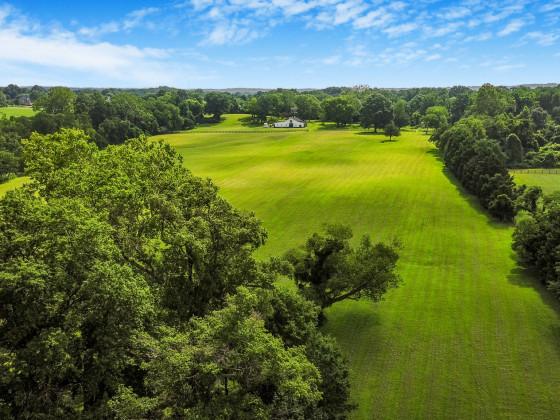 This Week's Find: Raising the Bar High Above Logan Circle
This Week's Find: Raising the Bar High Above Logan Circle
✉️ Want to forward this article? Click here.
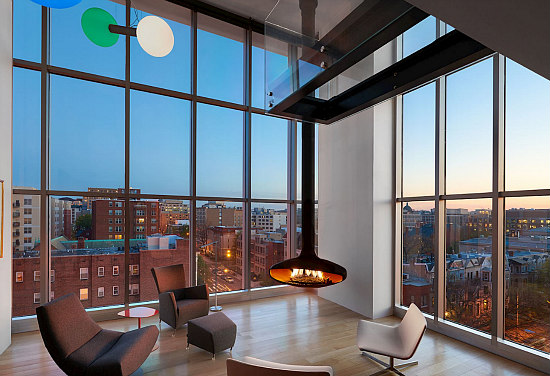
1515 15th Street NW, #708
This Week’s Find is a sprawling penthouse at The Metropole in Logan Circle designed by modernist architect Robert Gurney.
The owners of the 2,800 square-foot unit purchased the condo as raw space in 2012. Over the next year, with Robert Gurney’s design assistance, the residence was built out from the concrete bones.
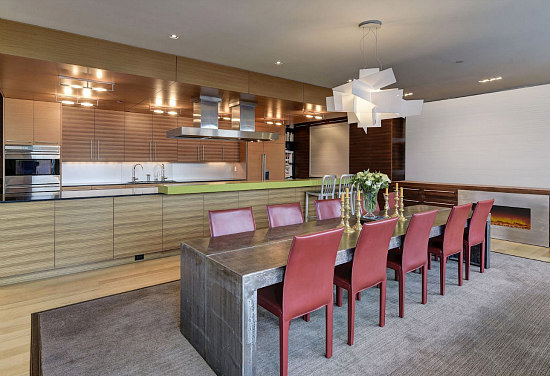
Kitchen and dining room
The unit interior centers around an open main floor ripe for entertaining groups of all sizes — even holding over 100 guests at a time. The green caterer’s kitchen has a 23 foot-long marble countertop, triple sink with instant hot water, Miele gas cooktop with commercial-grade hood, two Miele dishwashers, Wolf double wall ovens, a warming drawer, and over 65 feet of cabinetry.
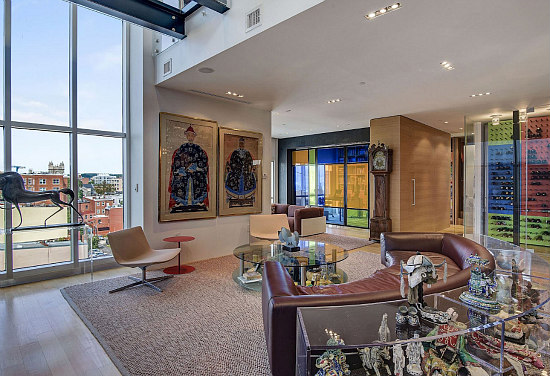
Wine cellar
story continues below
loading...story continues above
The kitchen overlooks a large formal dining area with a sound system and fireplace, and there is a wall suitable for hanging art and another wall of south-facing windows. On the opposite side of the foyer, the living room area has 21 foot-tall ceilings and south- and west-facing windows, with a pendant fireplace from London and orb lights that automatically change colors.
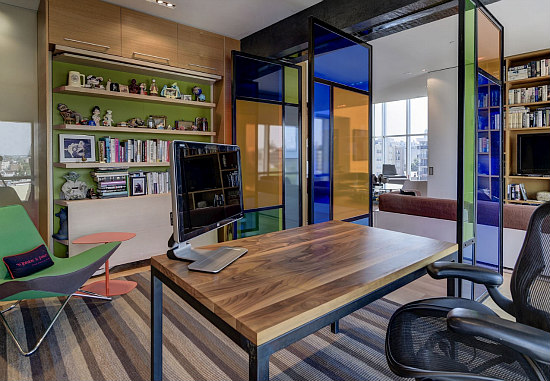
Den
Elsewhere in the apartment, Mondrian-inspired glass panels act as an artistic focal point and also conceal a library/office area with a wall of built-in shelving which opens into the second bedroom with a Murphy bed and additional built-ins. The Mondrian motif continues in the backdrop of the glass-encased chilled wine cellar, which can hold nearly 300 bottles.
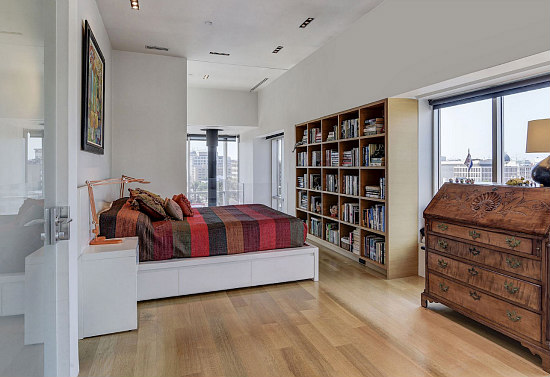
Master bedroom
Upstairs is the master suite with kitchenette, dressing room, glass balcony looking into the living room below, and a private outdoor terrace. The suite also opens onto the upper level of a 780 square-foot split-level terrace that not only includes a gas grilling station and irrigation system but is also engineered to accommodate a spa.
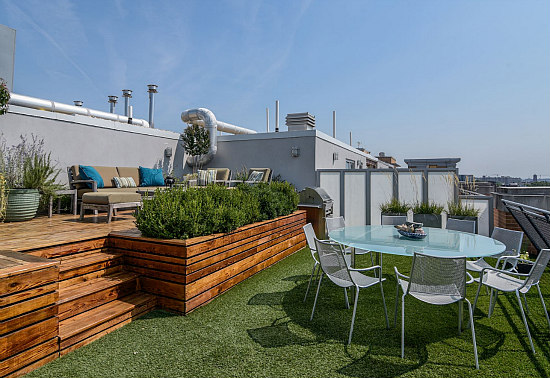
Split-level terrace
The unit also comes with three garage parking spaces and a storage unit in a building that has guest suites for its residents.
More details and photos below.
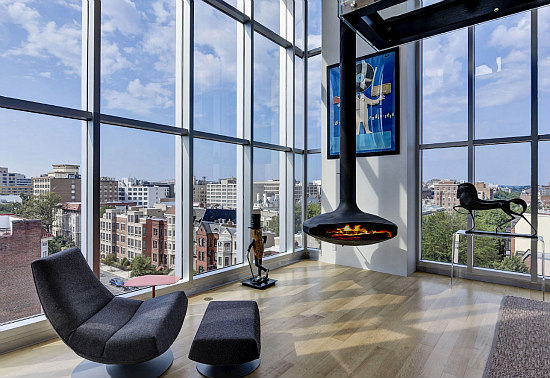
Living room
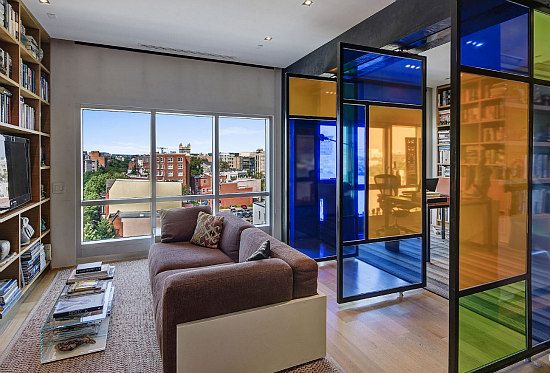
Second bedroom
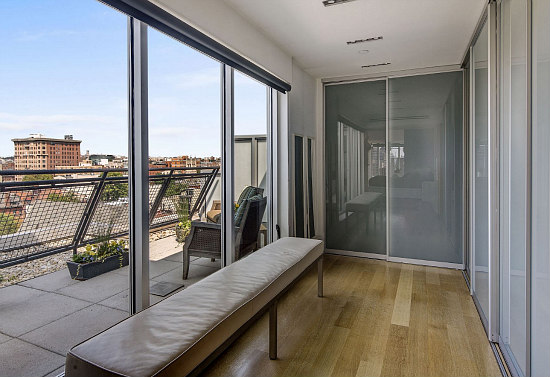
Dressing room and private terrace
- Address: 1515 15th Street NW, #708 (map)
- Price: $3,950,000
- Bedrooms: Two
- Bathrooms: Two
- Square Feet: 2,800
- HOA Fees: $1,459/month
- Listing Agent: Christie-Anne Weiss, TTR Sotheby’s International Realty
See other articles related to: architect, logan circle, robert gurney, this week's find
This article originally published at http://dc.urbanturf.production.logicbrush.com/articles/blog/this_weeks_find_raising_the_bar_high_above_logan_circle/12991.
Most Popular... This Week • Last 30 Days • Ever

On Thursday night, developer EYA outlined its plans at a community meeting for the 26... read »
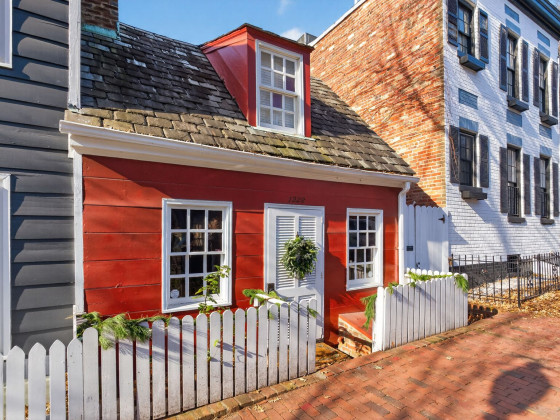
If the walls of 1222 28th Street NW could talk, they'd have nearly three centuries wo... read »
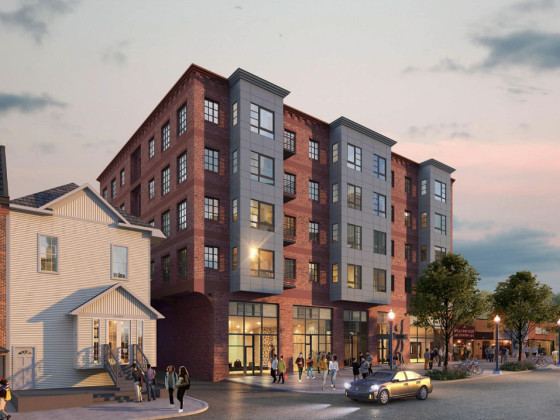
The plan to replace the longtime home of Dance Loft on 14th Street with a mixed-use ... read »
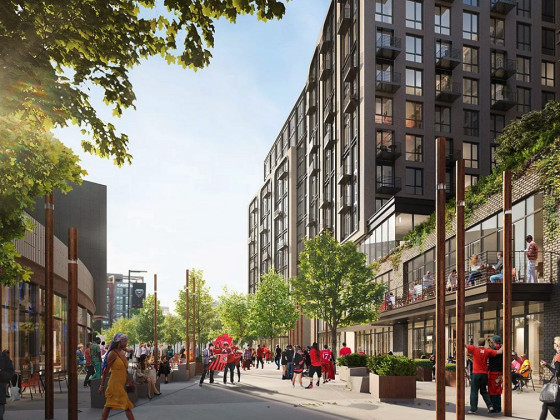
Even with over 1,100 new apartments delivering in the last 18 months, the new develop... read »
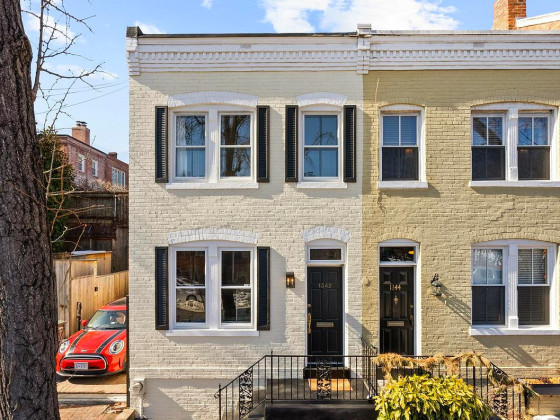
This week’s Best New Listings includes a two-bedroom bungalow in Brookland and a to... read »
- A First Look At Friendship Commons, The Big Plans To Redevelop Former GEICO Headquarters
- One of DC's Oldest Homes Is Hitting the Market
- Plans For 101 Apartments, New Dance Loft On 14th Street To Be Delayed
- The Nearly 2,000 Units Still In The Works At Buzzard Point
- Best New Listings: The Two-Bedroom House Edition
DC Real Estate Guides
Short guides to navigating the DC-area real estate market
We've collected all our helpful guides for buying, selling and renting in and around Washington, DC in one place. Start browsing below!
First-Timer Primers
Intro guides for first-time home buyers
Unique Spaces
Awesome and unusual real estate from across the DC Metro









