What's Hot: Did January Mark The Bottom For The DC-Area Housing Market? | The Roller Coaster Development Scene In Tenleytown and AU Park
 This Week's Find: An Architect-Owned and -Renovated Kent Colonial
This Week's Find: An Architect-Owned and -Renovated Kent Colonial
✉️ Want to forward this article? Click here.
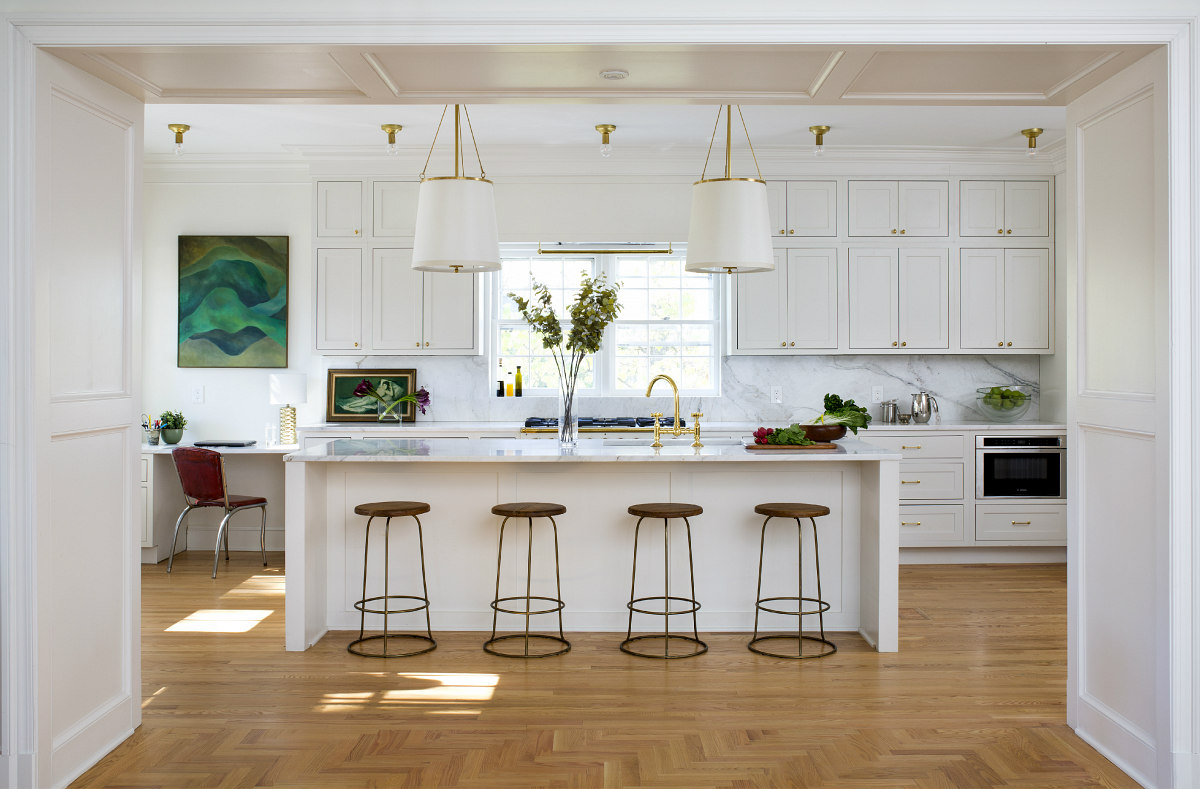
This Week's Find is a sneak peek of a 1950s center-hall colonial in Kent that was renovated by its architect-owner, Carmel Greer of District Design. The home will officially go on the market later this week.
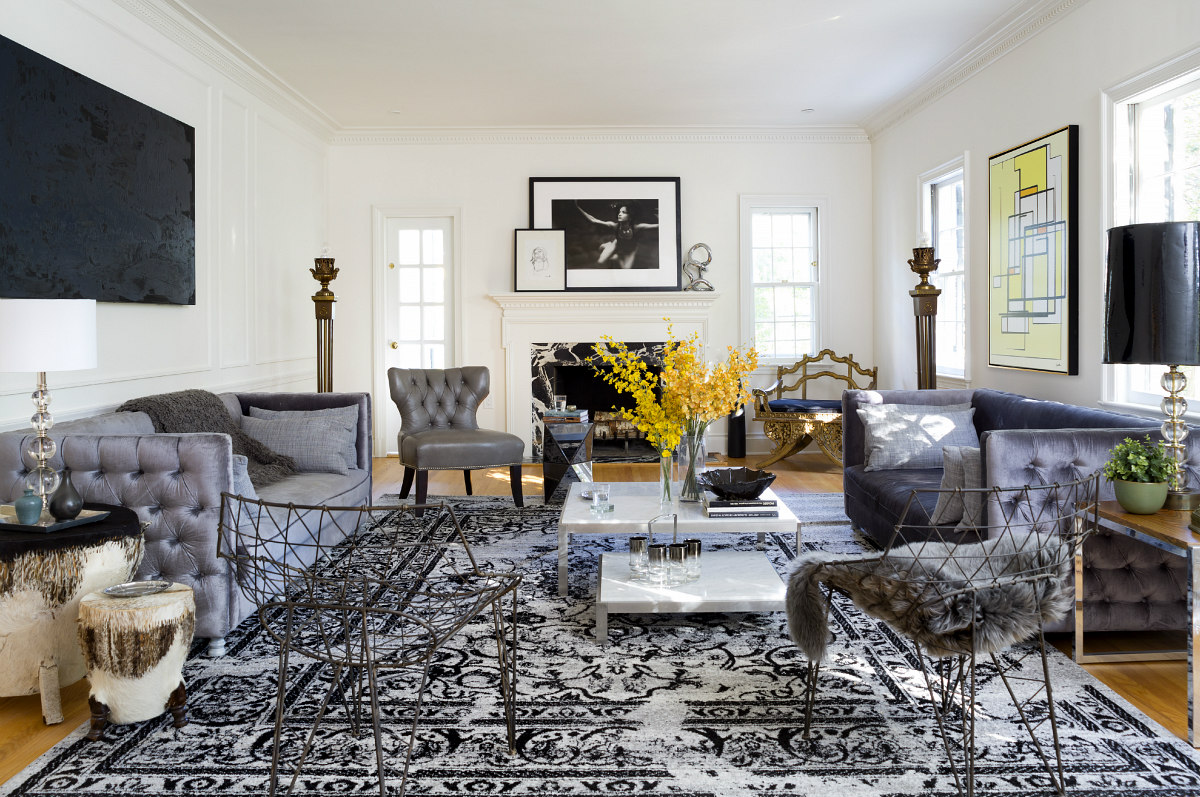
Carmel Greer isn't a stranger to the pages of UrbanTurf, as in 2016 we featured her re-imagining of a six-bedroom home in the Palisades that was inspired by the stone lock houses found along the C&O Canal. Greer went on to sell that home, but didn't waste much time looking for her next project.
She and her husband purchased a brick house in Kent that had a lot of traditional charm but was outdated and had an odd layout. The home sits on a large lot and Greer saw a spacious interior that inspired an attractive, family-functional remodel.
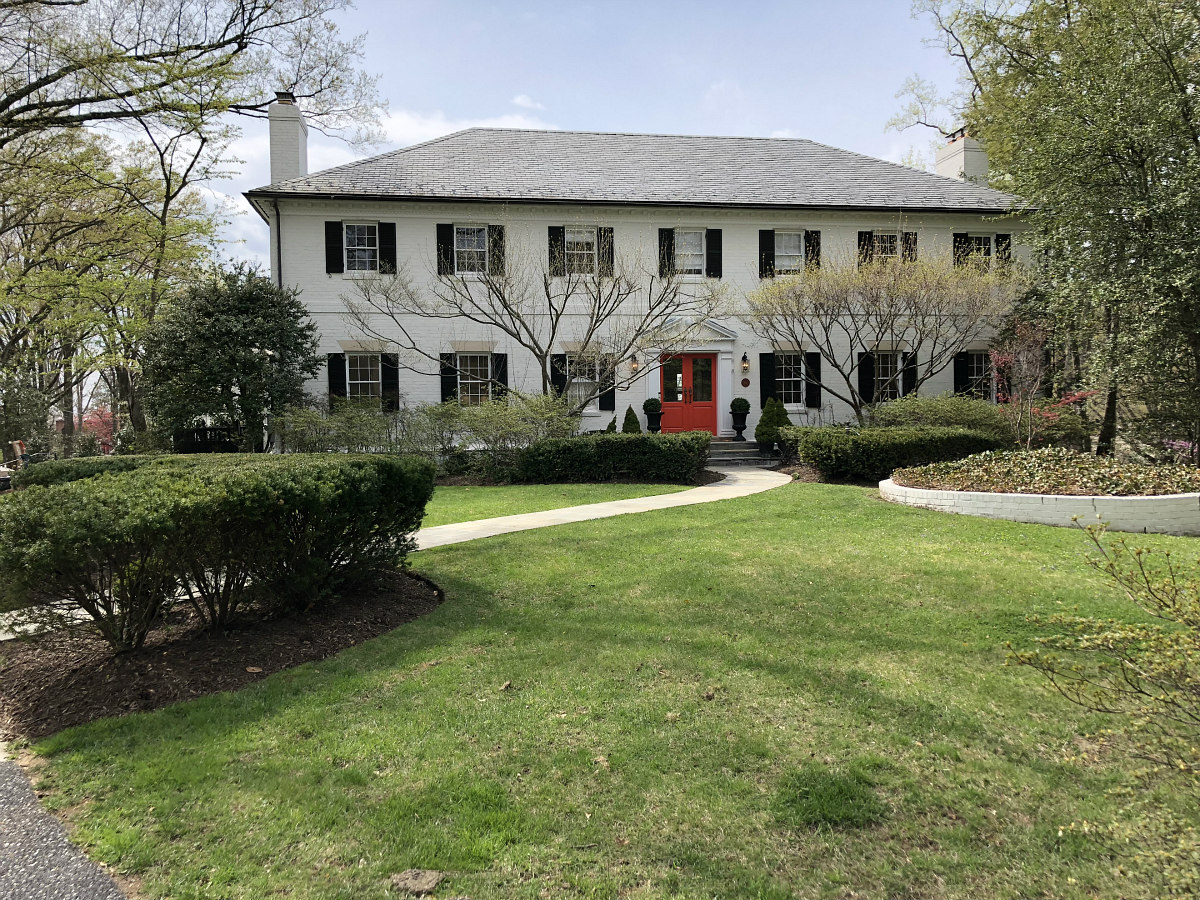
The centerpiece of the renovation was a bathroom, closet and hall that were combined with the existing kitchen to create a larger, bright white kitchen, which has custom Shaker-style cabinets, brass fixtures and a Calacatta marble eat-at island. The kitchen leads to a trellis-covered side porch; access to a pentagonal sunroom-like porch sits between the kitchen and dining area.
story continues below
loading...story continues above
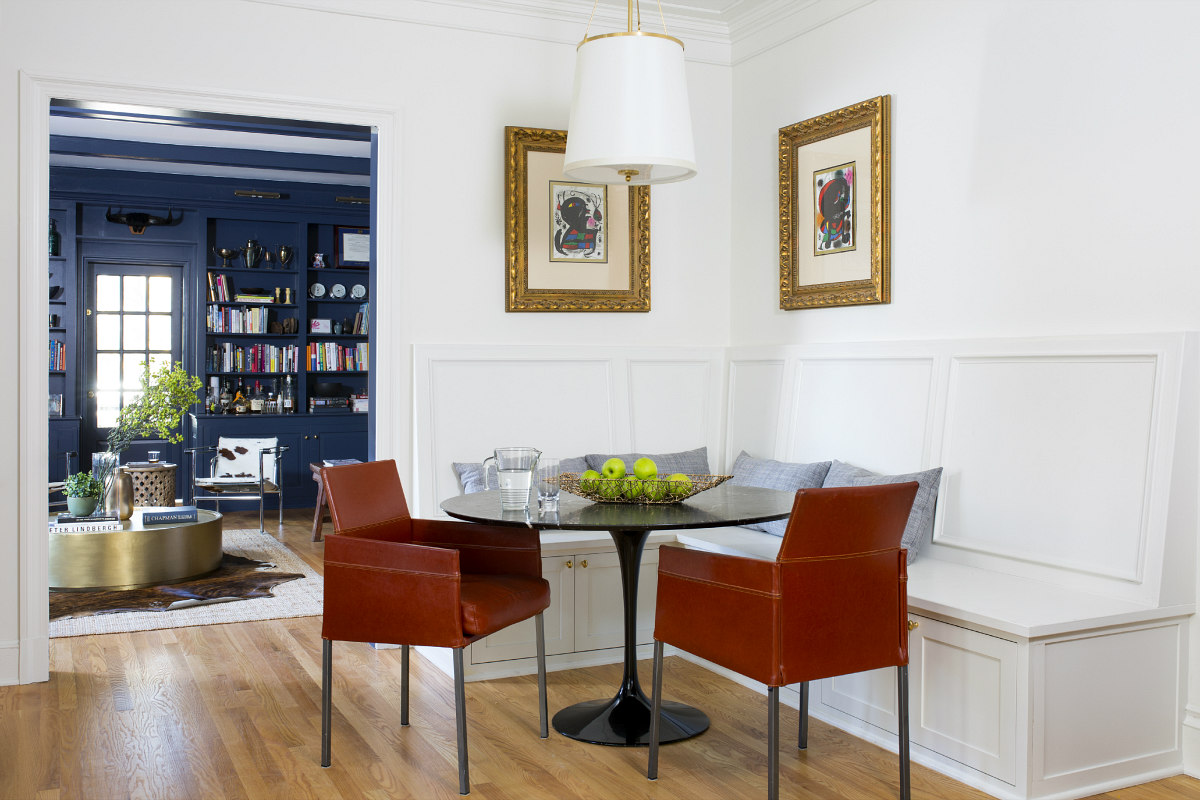
Just past a back stairwell is a small dining area with a wine fridge/bar and a custom built-in corner banquette with storage. In the next room, the library was converted into a more lounge-like family room. Doorways throughout the main level were raised to add the perception of tall ceilings.
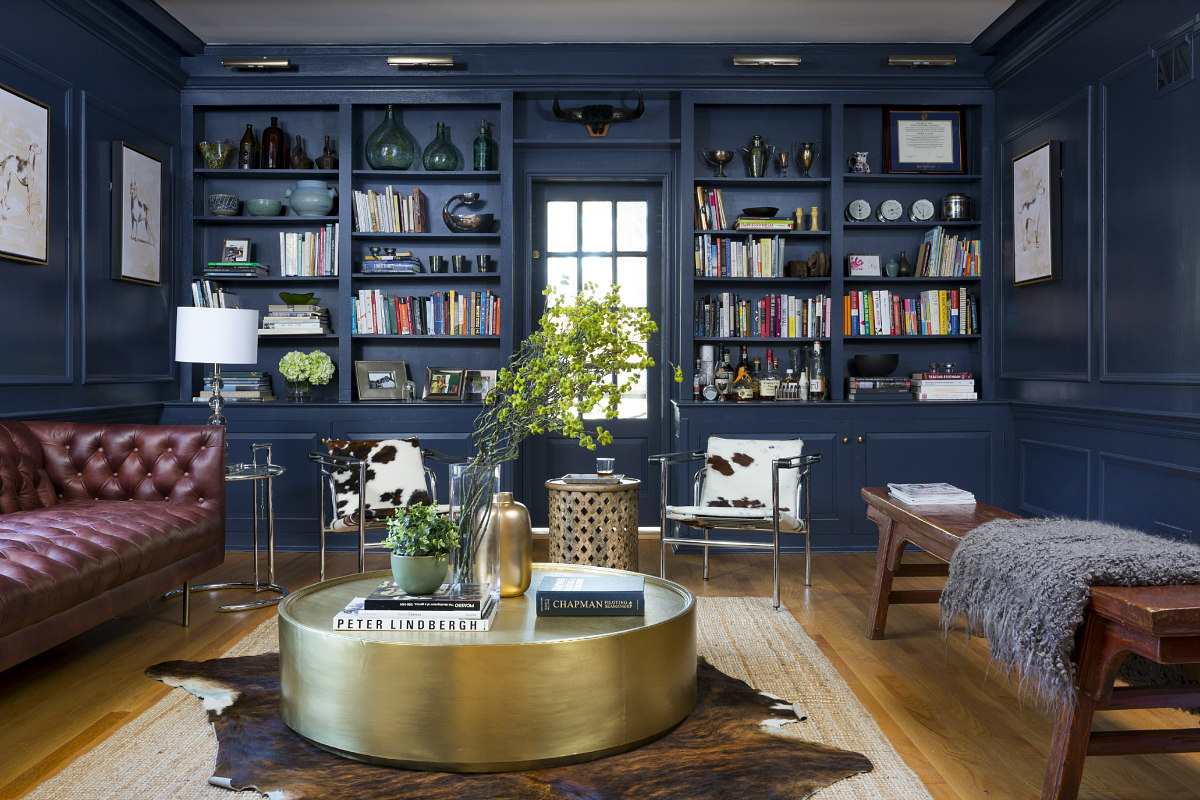
Greer combined two dens at the front of the house to create a grand foyer with herringbone-patterned hardwood floors. The house is surrounded by azaleas that will bloom soon, and there is also a trellis-covered deck that wraps from the rear porch around to the side of the family room.
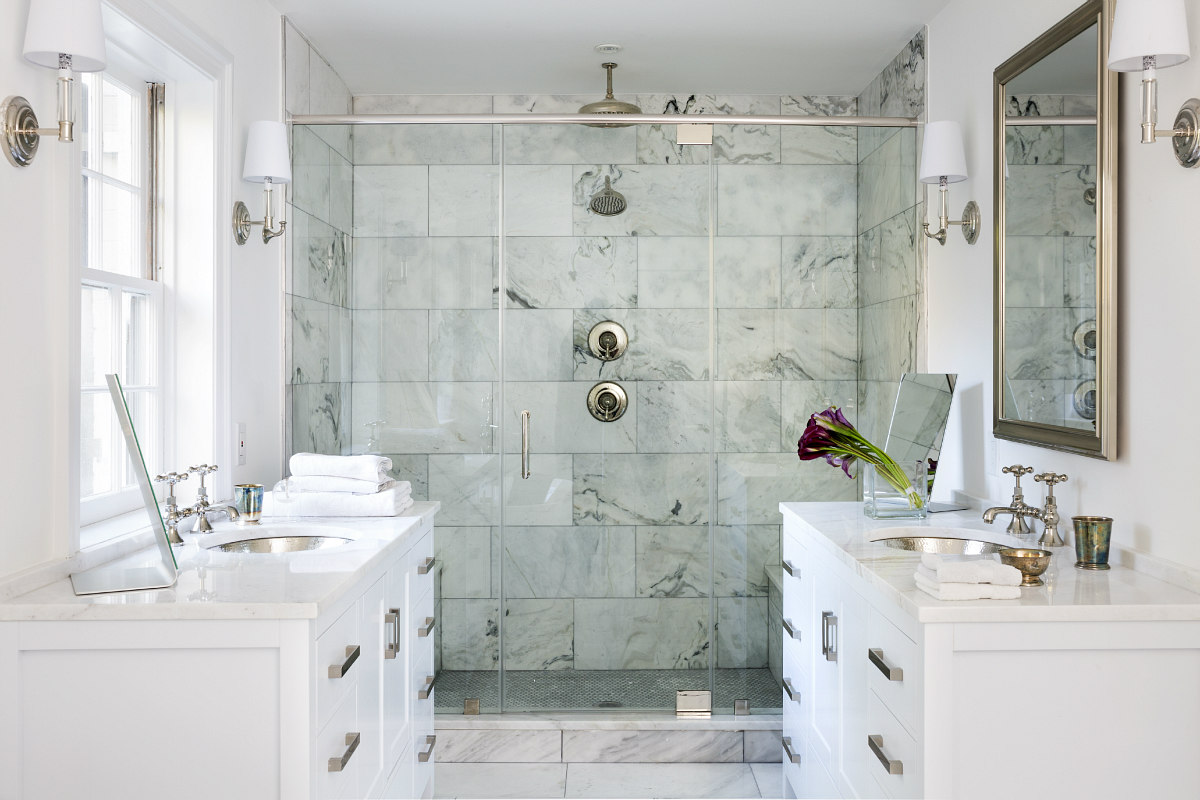
Five bedrooms are located upstairs, including one which sits above (and takes on the shape of) the rear sunroom. Part of a larger bedroom was converted to add a second walk-in closet to the master bedroom. The master bath also has Calacatta marble, brass fixtures and a pair of hammered-metal sinks on opposite walls. A sixth bedroom and full bath are in the basement, which also has access to the attached two-car garage.
The house will be listed with Michael Rankin of TTR Sotheby's International Realty later this week. More details are below.
- Address: 4925 Lowell Street NW (map)
- Bedrooms: Six
- Bathrooms: 5.5
- Square Feet: 5,950
- Year Built: 1956
See other articles related to: carmel greer, district design, kent, this week's find
This article originally published at http://dc.urbanturf.production.logicbrush.com/articles/blog/this-weeks-find-an-architect-owned-and-renovated-kent-colonial/13892.
Most Popular... This Week • Last 30 Days • Ever

As mortgage rates have more than doubled from their historic lows over the last coupl... read »

The small handful of projects in the pipeline are either moving full steam ahead, get... read »

Lincoln-Westmoreland Housing is moving forward with plans to replace an aging Shaw af... read »

The longtime political strategist and pollster who has advised everyone from Presiden... read »

A report out today finds early signs that the spring could be a busy market.... read »
DC Real Estate Guides
Short guides to navigating the DC-area real estate market
We've collected all our helpful guides for buying, selling and renting in and around Washington, DC in one place. Start browsing below!
First-Timer Primers
Intro guides for first-time home buyers
Unique Spaces
Awesome and unusual real estate from across the DC Metro













