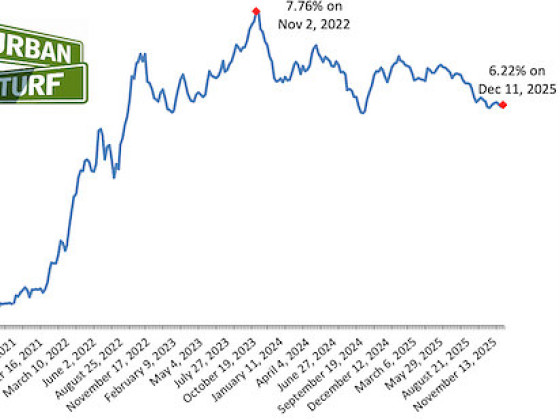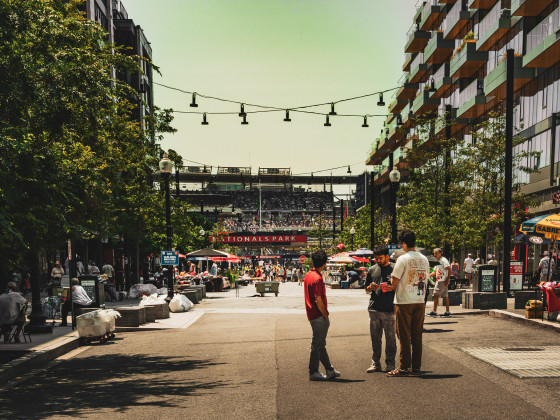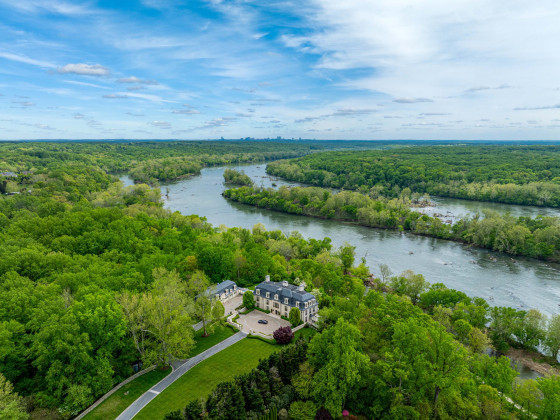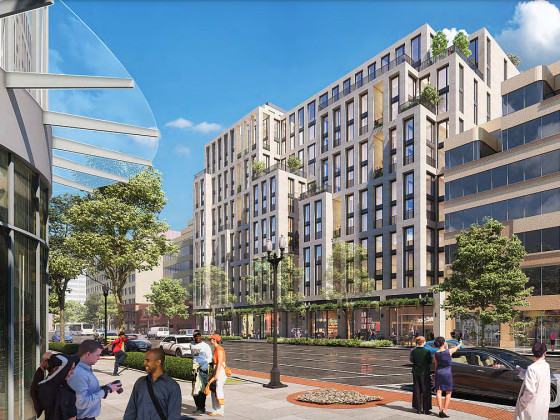 This Week's Find: A Treehouse in Barnaby Woods
This Week's Find: A Treehouse in Barnaby Woods
✉️ Want to forward this article? Click here.
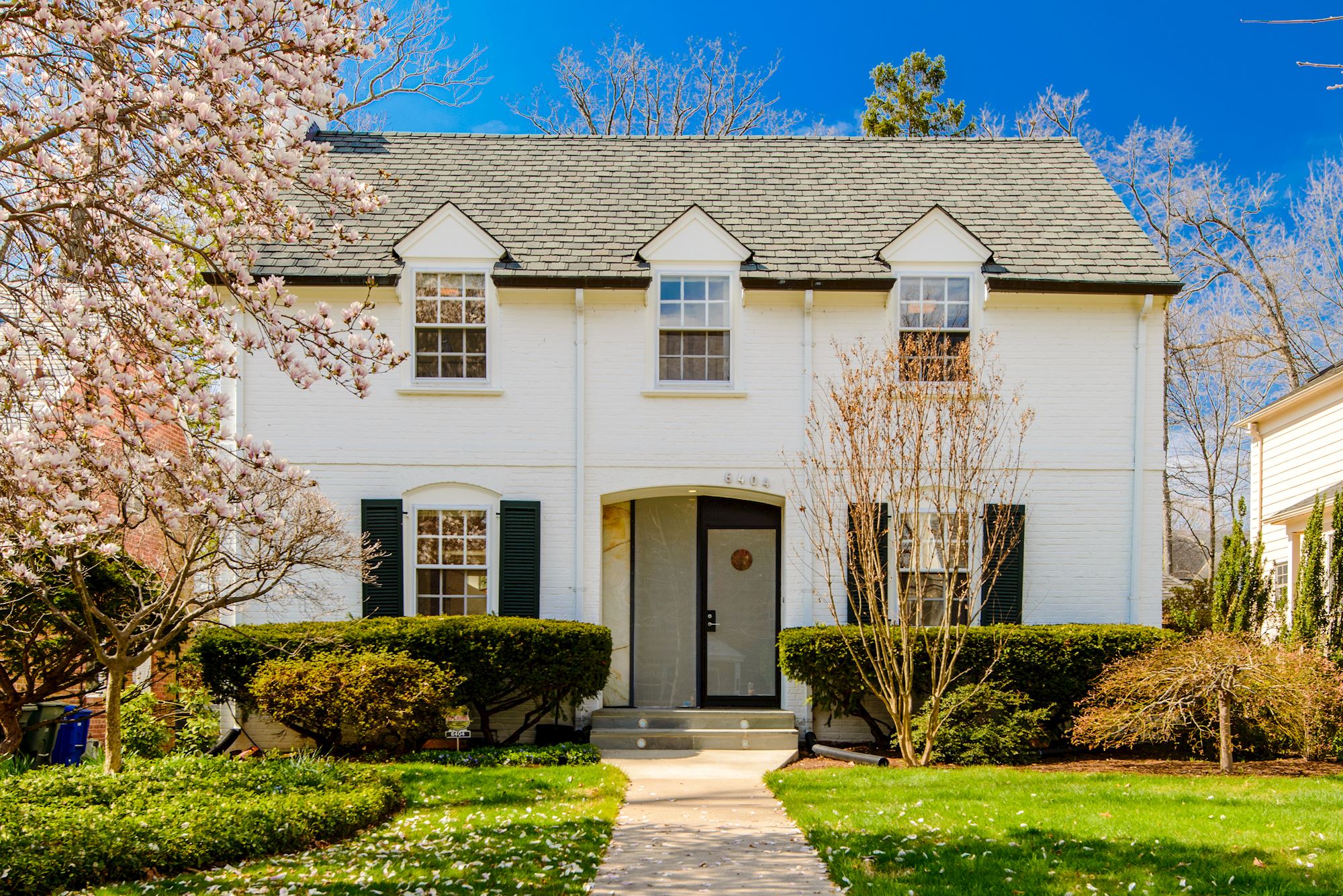
Originally constructed in 1936 and updated 70 years later, This Week's Find has a striking look that blurs the line between indoor and outdoor living.
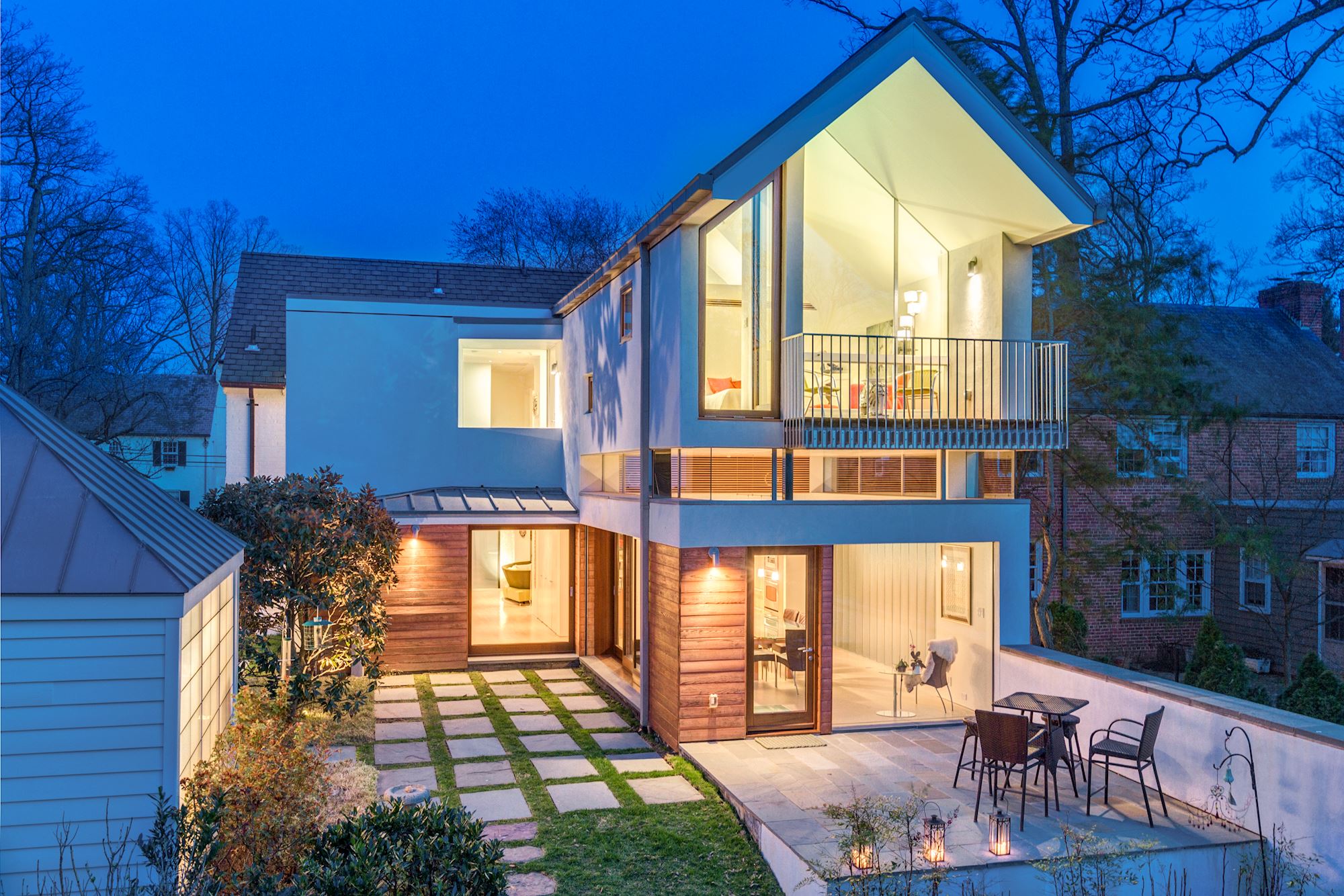
The renovation, completed by the current owners and Meditch Murphey Architects, took a traditional Colonial and created something that would connect with the wooded area at the back of the property, earning it the nickname Tree House.
“We wanted to pull the backyard right through the house and tight up to the front door," explained architect John Dennis Murphey in an ArchitectureDC magazine feature. To accomplish this, the original stair was removed from the center of the house and inserted into a corner of a new addition, creating a six foot-wide center hall from the front door to the back of the home.
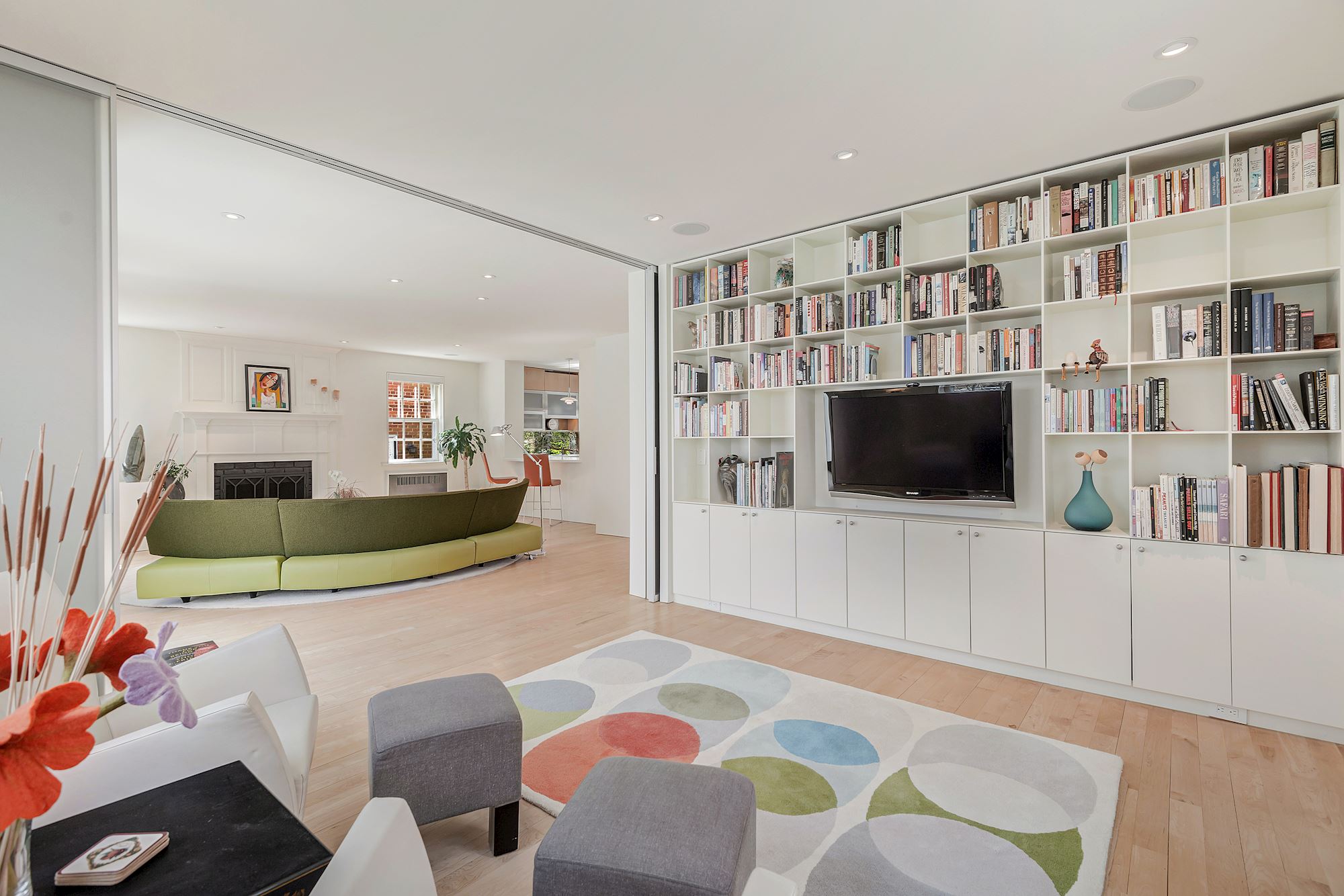
With the placement of the new hall, the main level is arranged in a series of long rooms on either side. The living room and family room have a retractable frosted glass wall that can either separate the spaces or create open flow between them.
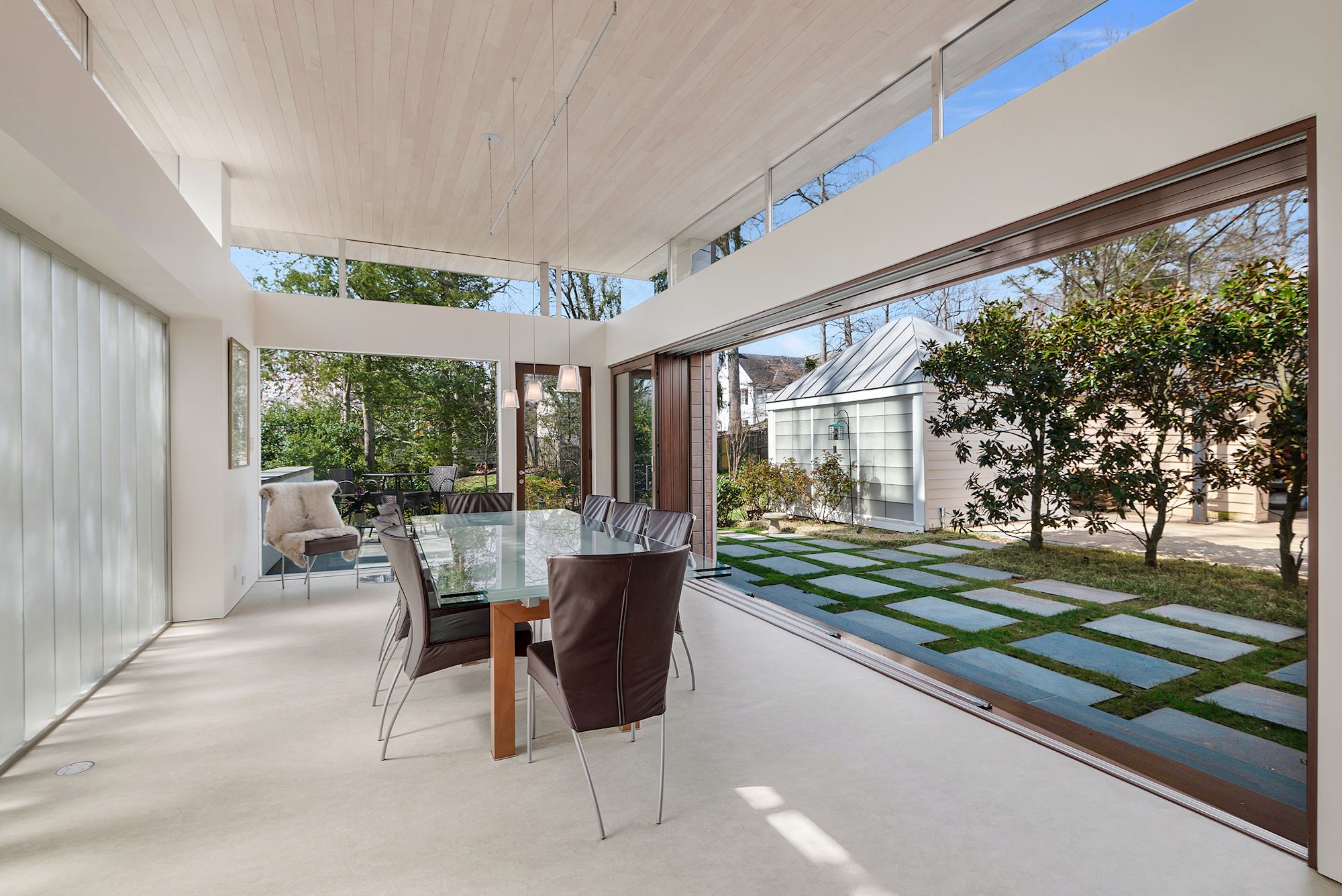
The dining room sits at the back of the house with a telescoping wall that opens the room to the backyard, with an option to also deploy a mechanized screen instead of leaving the room exposed.
A two foot-tall clerestory window panel runs beneath the ceiling on the main level, providing a "borrowed view". Windows on the second level are at what Murphey referred to as "pillow height", enhancing the treehouse feel.
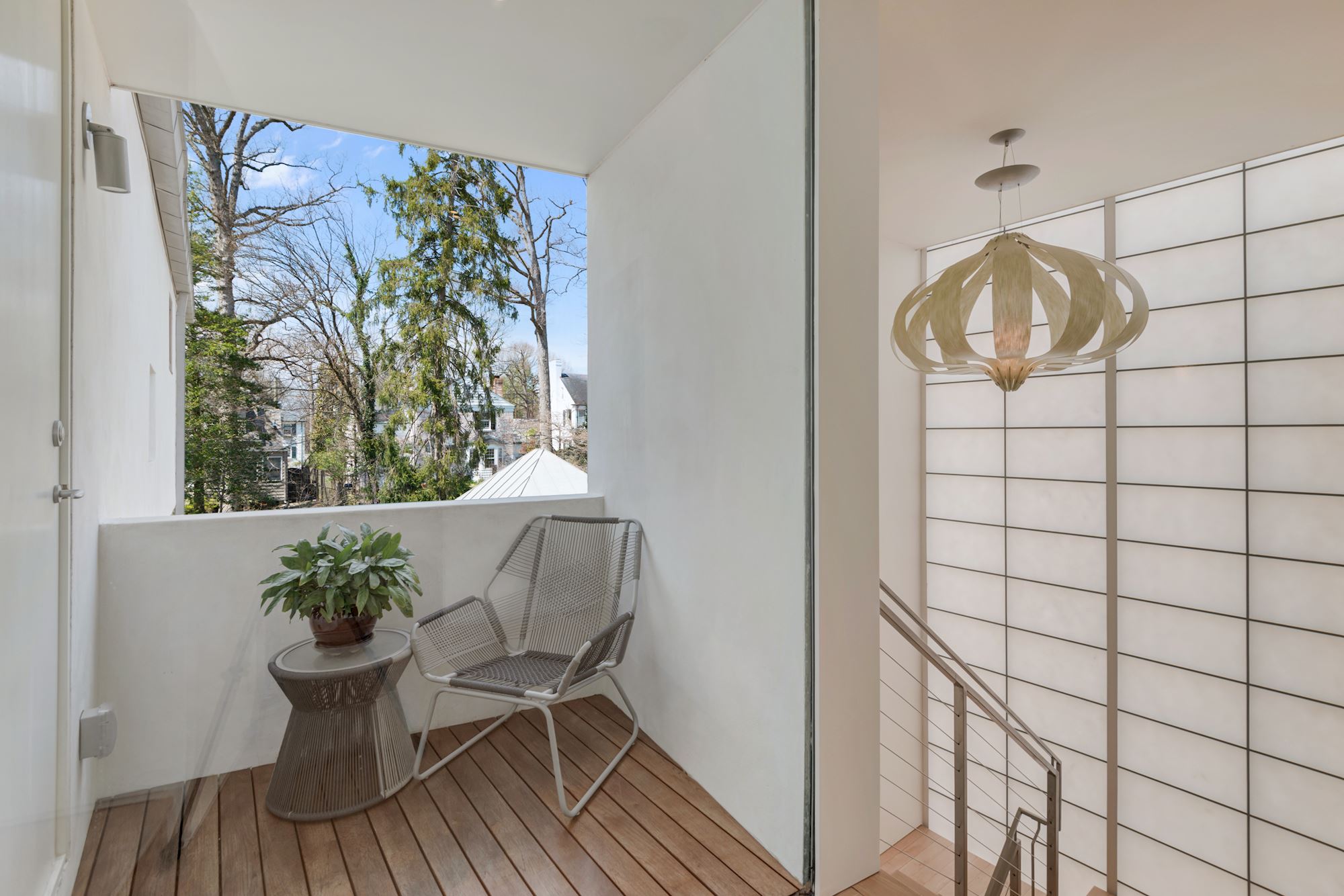
Opposite the window wall facing the sideyard, the dining room wall close to a neighboring house is also composed of frosted glass, allowing in natural light while still preserving privacy. The floating staircase has a small balcony alcove off the landing.
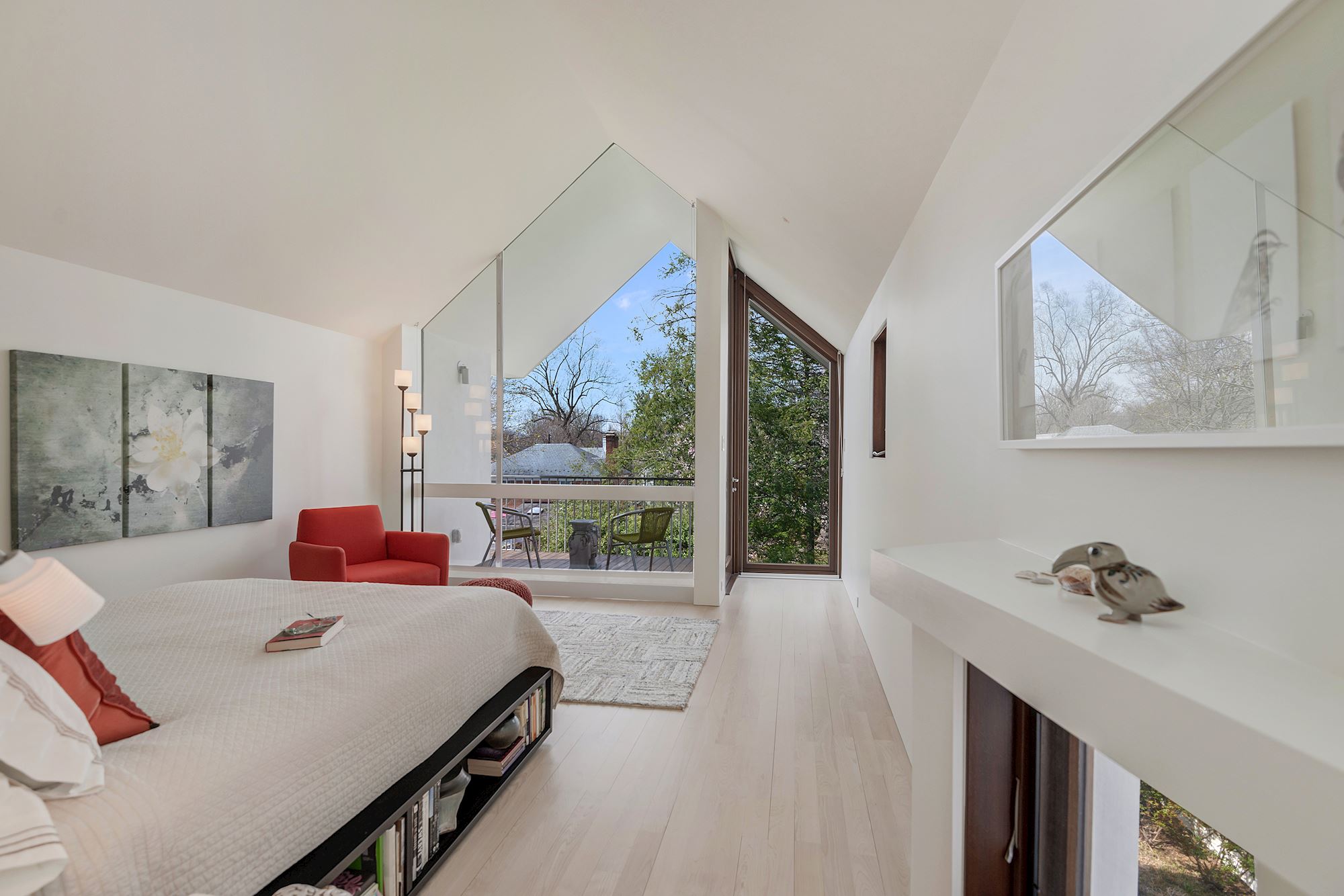
The master suite enjoys a pitched roof, a wall of glass and private terrace space. A garage at the rear of the property got a similar treatment to the house, with translucent panels along one wall that allow the building to serve as a light fixture.
Additional images and details are below.
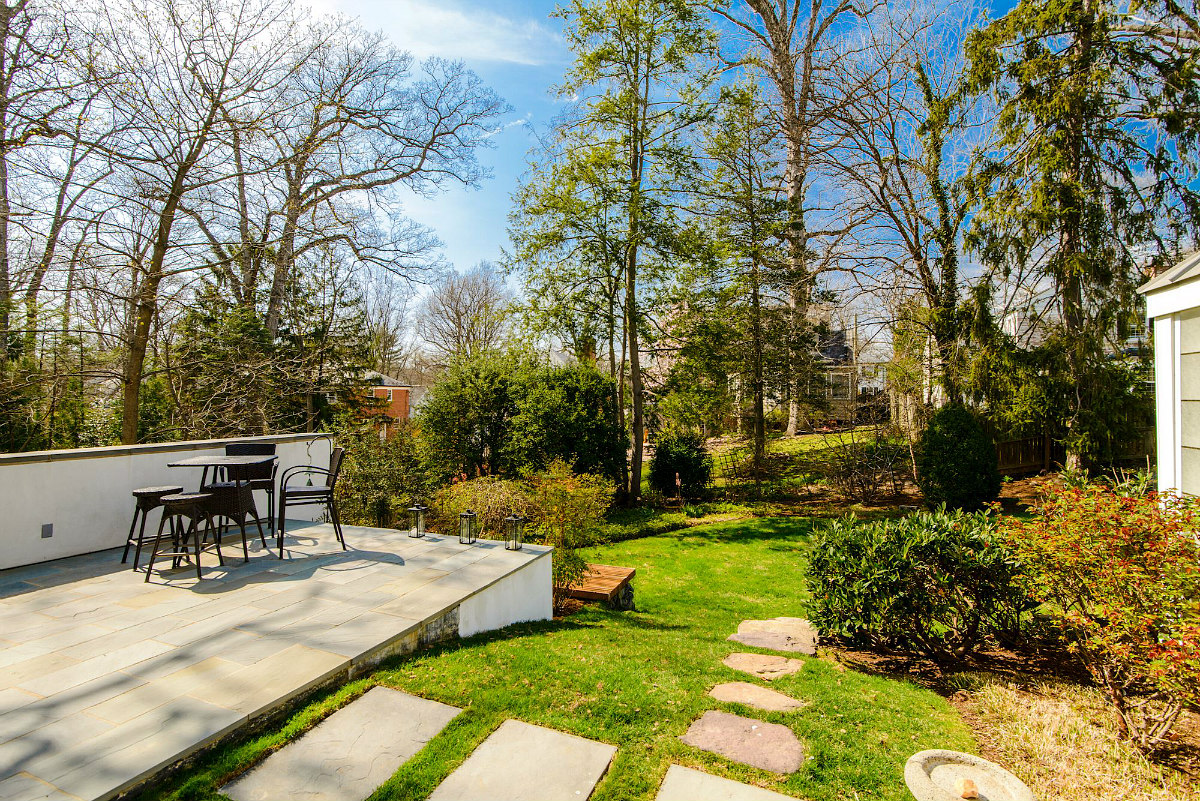
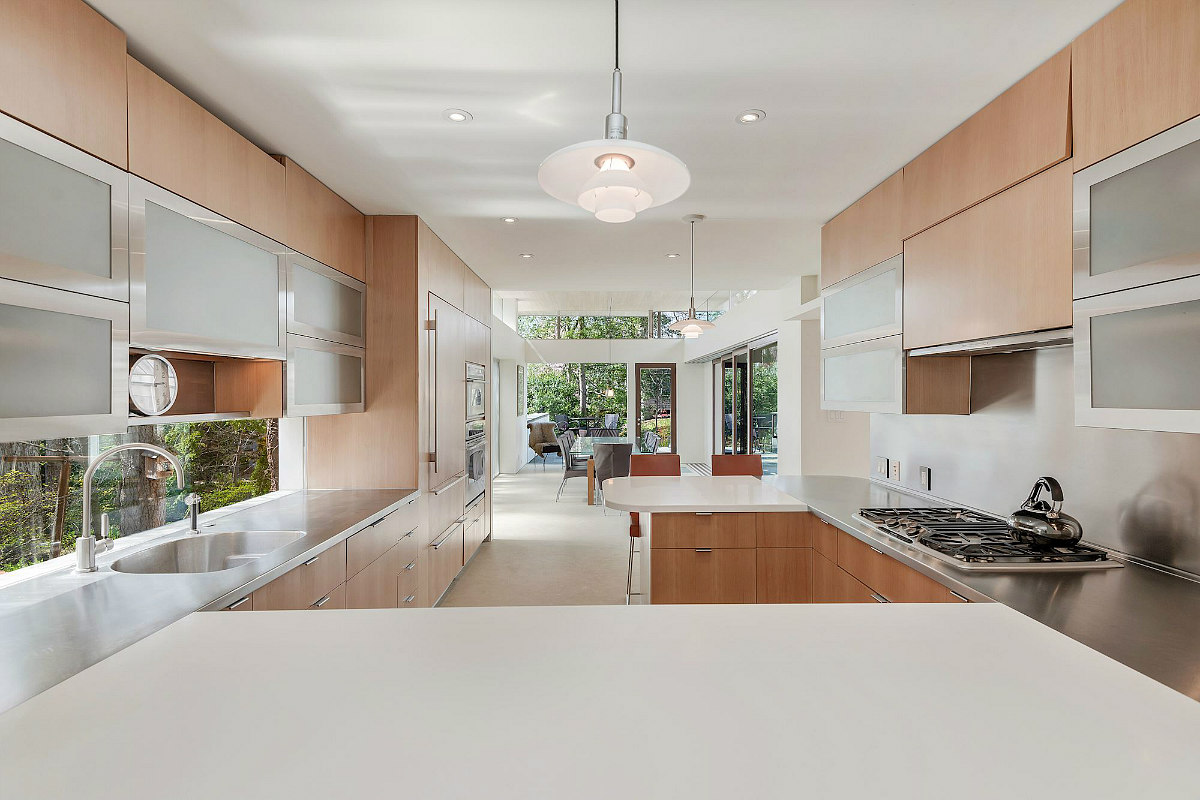
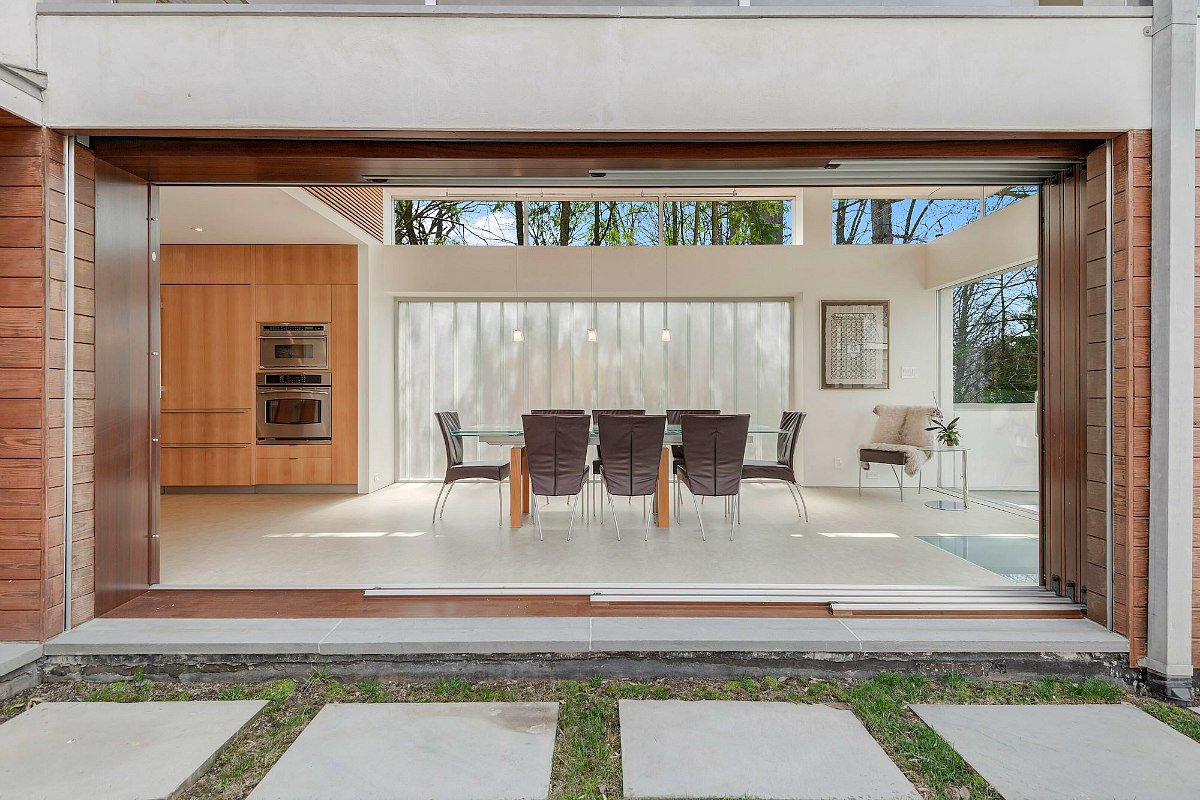
- Address: 6404 31st Place NW (map)
- Price: $1,799,000
- Bedrooms: Four
- Bathrooms: 4.5
- Square Feet: 3,236
- Year Built: 1936
- Listing Agents: Jeff Lockard, Andrew Smith, TTR Sotheby's International Realty
Photos courtesy of HomeVisit.
See other articles related to: this week's find, treehouse
This article originally published at http://dc.urbanturf.production.logicbrush.com/articles/blog/this-weeks-find-a-treehouse-in-barnaby-woods/13864.
Most Popular... This Week • Last 30 Days • Ever

Title insurance is a form of insurance that protects against financial loss from defe... read »
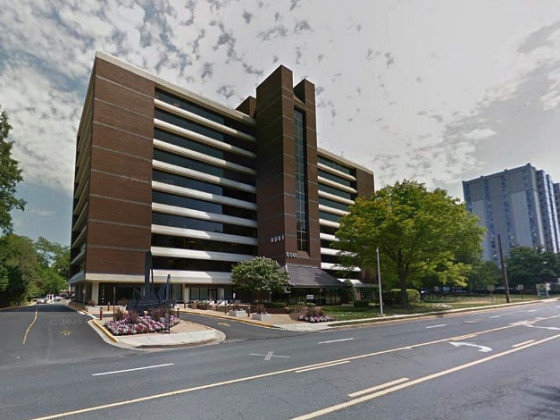
Plans are to transform a vacant office building into a mixed-use residential communit... read »
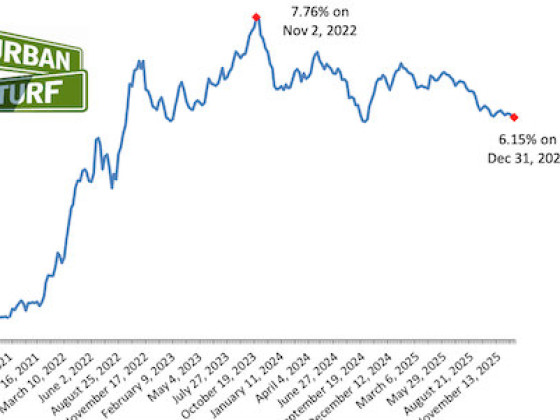
In news that will make homebuyers and sellers alike happy, mortgage rates dropped to ... read »
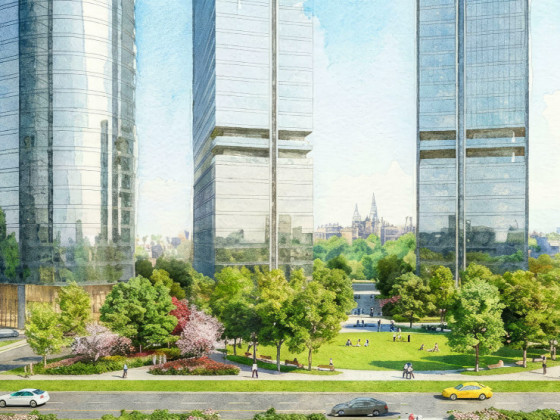
Quadrangle Development Corporation has revealed plans for Potomac Overlook.... read »
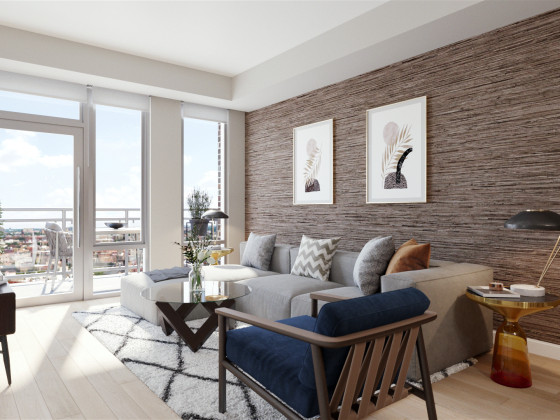
The DC region closed out 2025 with four consecutive months of declining rents, with m... read »
- What is Title Insurance and How Does it Work?
- Pulte Plans 106-Unit Residential Development at North Bethesda Office Site
- Long-Term Mortgage Rates Drop To Lowest Level In A Year
- A Nearly 1,800 Unit Development Pitched For Former Key Bridge Marriott Site
- DC Area Rents Fell For The Final Four Months Of 2025
DC Real Estate Guides
Short guides to navigating the DC-area real estate market
We've collected all our helpful guides for buying, selling and renting in and around Washington, DC in one place. Start browsing below!
First-Timer Primers
Intro guides for first-time home buyers
Unique Spaces
Awesome and unusual real estate from across the DC Metro







