 The Residences at CityCenter Revealed
The Residences at CityCenter Revealed
✉️ Want to forward this article? Click here.
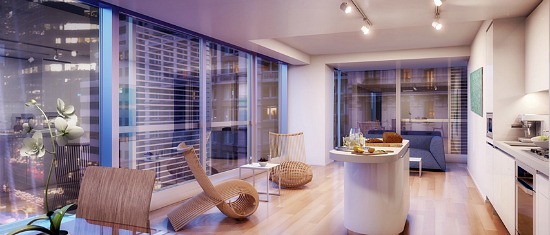
Renderings courtesy of Foster + Partners.
The skeleton of the massive mixed-use project CityCenter is finally starting to take shape at 9th and H Street NW (map), and a recently launched website reveals what the residential units will look like.
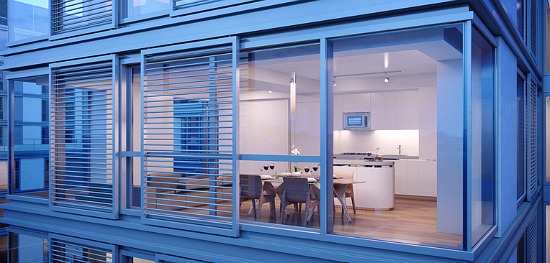
The two-tower, 216-unit condo building was designed by Foster + Partners, and has a breezy, modern, open look. Floor-to-ceiling windows and solar shading help maximize and manage the amount of light that enters each unit, and all condos will have an outdoor area. Shared amenities will include a spa treatment room, a wine cellar, and a fire pit. Unit sizes will range from 675 to 2,675 square feet, with one-bedrooms starting in the $400,000s and two-bedrooms in the $700s. Delivery is expected for the 4th quarter of 2013.
More renderings below.
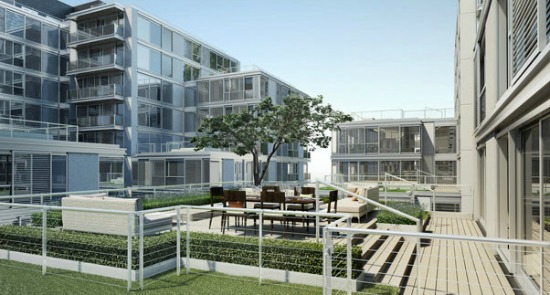
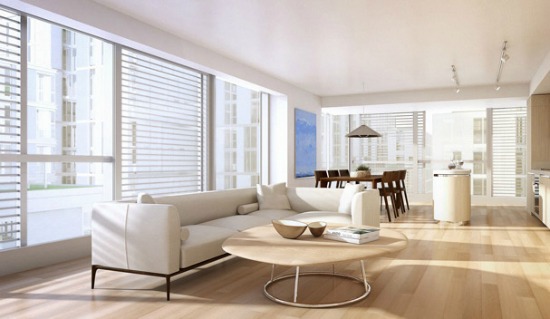
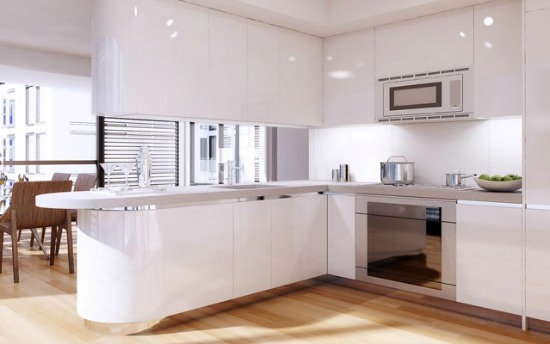
See other articles related to: citycenterdc, dc condo market, foster + partners, mount vernon square
This article originally published at http://dc.urbanturf.production.logicbrush.com/articles/blog/the_residences_at_citycenter_revealed/5843.
Most Popular... This Week • Last 30 Days • Ever
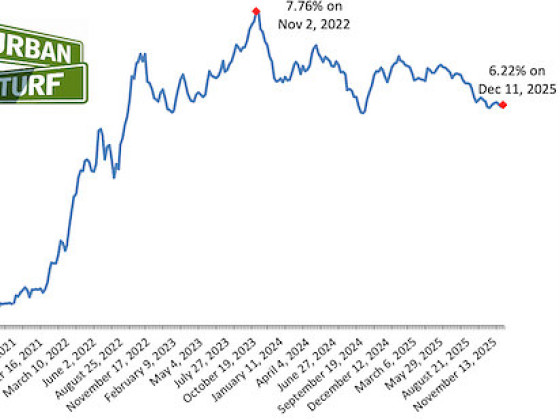
Today, UrbanTurf offers a brief explanation of what it means to lock in an interest r... read »
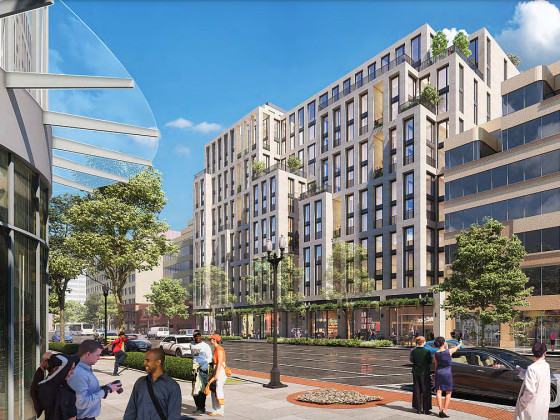
An application extending approval of Friendship Center, a 310-unit development along ... read »
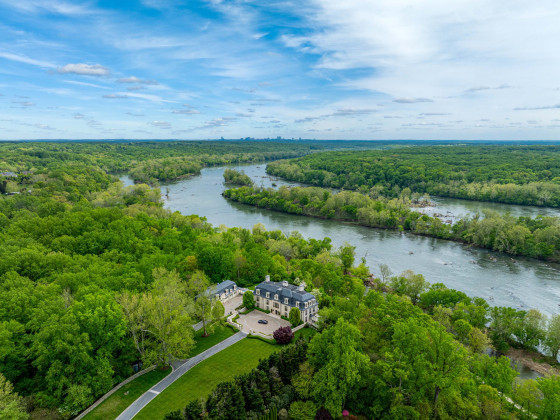
The 30,000 square-foot home along the Potomac River sold at auction on Thursday night... read »
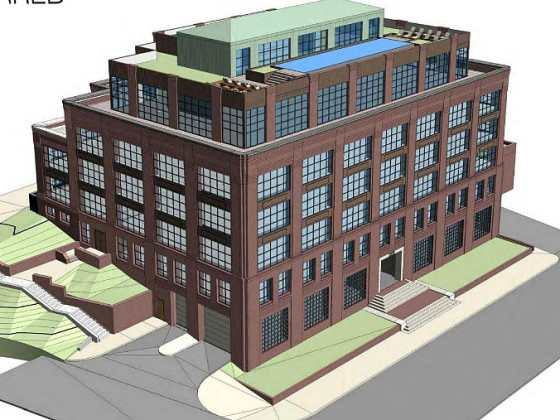
A key approval could be coming for a proposal to convert a Georgetown office building... read »
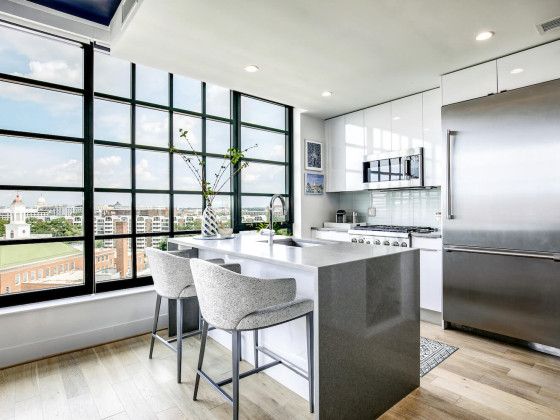
A new report shows that asking rents across the DC region saw some of the largest dec... read »
DC Real Estate Guides
Short guides to navigating the DC-area real estate market
We've collected all our helpful guides for buying, selling and renting in and around Washington, DC in one place. Start browsing below!
First-Timer Primers
Intro guides for first-time home buyers
Unique Spaces
Awesome and unusual real estate from across the DC Metro














