What's Hot: Did January Mark The Bottom For The DC-Area Housing Market? | The Roller Coaster Development Scene In Tenleytown and AU Park
 No Restaurant, But Possibly Condos: The Latest Plans for DC's Randall School
No Restaurant, But Possibly Condos: The Latest Plans for DC's Randall School
✉️ Want to forward this article? Click here.
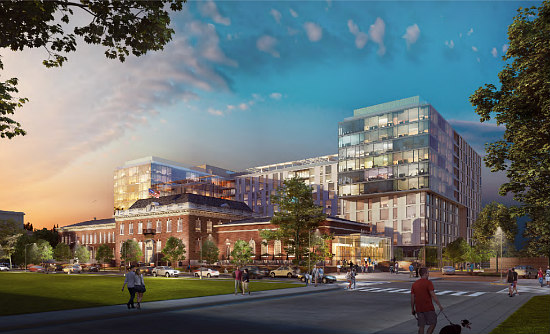
New rendering of southeast corner of proposed development
Two months ago, UrbanTurf reported on Lowe Enterprises’s plans to apply to make a significant modification to the previously-approved planned-unit development (PUD) to redevelop the site of the historic Randall School in Southwest. Now, that modification has been filed with the Zoning Commission (ZC).
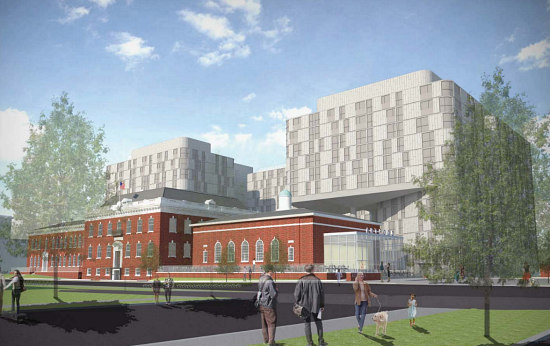
Previous rendering of southeast corner of proposed development
As previously approved, the development team, which includes Telesis Corporation and architect Beyer Blinder Belle, proposed adding a 110 foot-tall residential building to the 115,724 square-foot site at 65 I Street SW (map) while restoring and retrofitting the school to create a museum showcasing art from the Rubells Family Collection, as well as a restaurant, and educational and commercial space.
In the new iteration, the design has been amended and the massing shifted to make the courtyard more functional and appealing as a public amenity. As a result, the building has a more “regularized” appearance, with squared-off corners and cantilever supports rather than columns, allowing the design to accommodate niche balconies for some residential units.
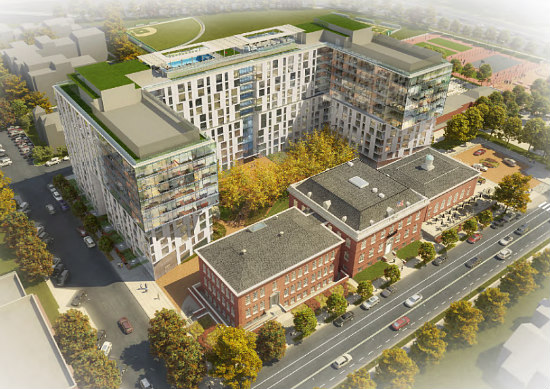
New aerial rendering of proposed development
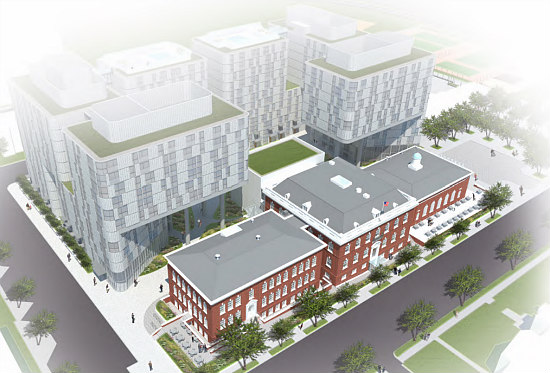
Previous aerial rendering of proposed development
story continues below
loading...story continues above
Other changes include removal of an addition to the north face of the school building that would have protruded into the courtyard, and also removal of wings that would have extended from the new building atop the historic school, further opening up the campus.
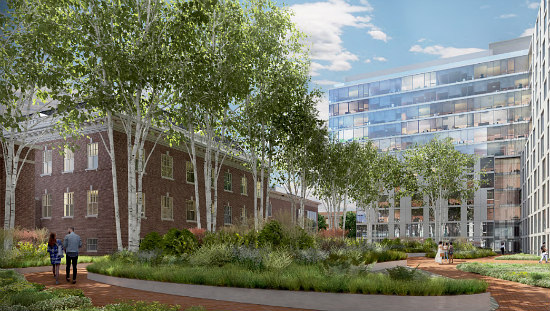
New rendering of proposed courtyard, looking westward
The plan for a restaurant has been nixed in the new design, while the museum facilities, including a large art gallery and ancillary retail, have been moved to the east wing of the school. The west wing of the school will take advantage of a proposed mezzanine level to provide additional commercial and arts-related nonprofit space.
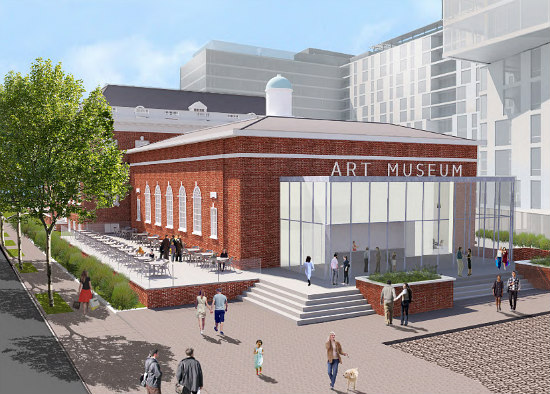
New rendering of museum entrance
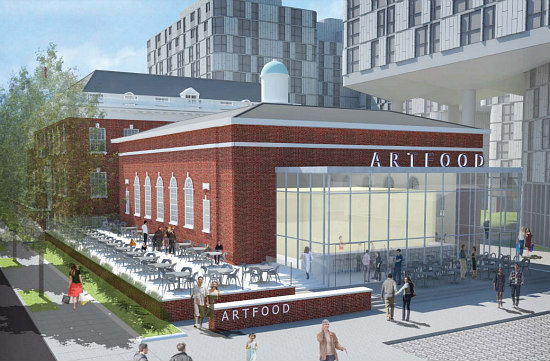
Previous rendering of museum wing without entrance
As proposed, the development will deliver 489 residential units, 31,839 square feet of museum space, 18,602 square feet of commercial space, along with a two-level underground parking garage with 301 parking spaces. Relief from courtyard, loading and penthouse height requirements is no longer necessary, although a trellis component envisioned on the rooftop deck will exceed the height of the penthouse and will thus require relief.
The residential component, primarily envisioned as rental apartments, will deliver a total of 149 studios, 250 one-bedrooms and 90 two-bedrooms. As the units will deliver in two phases, the development team would like the flexibility to deliver a portion of the apartments as condominium units and to include some two-story units. The development team also wishes to adhere to the same community benefits previously-agreed to, including a set-aside of 20 percent of the residential units as affordable for households earning up to 80 percent of area median income.
The Historic Preservation Review Board is anticipated to consider the new concept later this month.
See other articles related to: beyer blinder belle, hprb, lowe enterprises, randall school, southwest, telesis corporation
This article originally published at http://dc.urbanturf.production.logicbrush.com/articles/blog/the_latest_plans_for_dcs_randall_school/13005.
Most Popular... This Week • Last 30 Days • Ever

As mortgage rates have more than doubled from their historic lows over the last coupl... read »

The small handful of projects in the pipeline are either moving full steam ahead, get... read »

Lincoln-Westmoreland Housing is moving forward with plans to replace an aging Shaw af... read »

The longtime political strategist and pollster who has advised everyone from Presiden... read »

A report out today finds early signs that the spring could be a busy market.... read »
DC Real Estate Guides
Short guides to navigating the DC-area real estate market
We've collected all our helpful guides for buying, selling and renting in and around Washington, DC in one place. Start browsing below!
First-Timer Primers
Intro guides for first-time home buyers
Unique Spaces
Awesome and unusual real estate from across the DC Metro













