What's Hot: Did January Mark The Bottom For The DC-Area Housing Market? | The Roller Coaster Development Scene In Tenleytown and AU Park
 The Huge Plans on the Boards for Congress Heights
The Huge Plans on the Boards for Congress Heights
✉️ Want to forward this article? Click here.
Today, UrbanTurf checks in on the status of the development pipeline over in Congress Heights, which largely centers around the redevelopment at St. Elizabeth's. If we missed a large project in our rundown, shoot us an email at editor(at)urbanturf.com.
In case you missed them, here are the other neighborhood development pipelines that we have covered this year:
- The Nearly 2,000 Units in the Works (and on Hold) around Dave Thomas Circle
- Mall Conversions, Trader Joes? The 1,500 Units in the Friendship Heights Pipeline
- The 10 Developments in Southwest DC's Non-Wharf Pipeline
- The 10 New Developments in the Works for National Landing
- The Stacks, Brooklyn Bowling and a Vermeer: The 5 Developments on the Boards for Buzzard Point
- The 700 Units on the Boards Around The Wharf
- The 21 Residential Developments on the Boards For Downtown Bethesda
- The 1,100 Units That May (or May Not) Be Coming to Tenleytown and AU Park
- New Hotels, Mall Conversions And The 450 Units On The Boards For Georgetown
- Fitness Bridges, Food Halls and the 2,700 Units Coming to Navy Yard
- The 225 Units on the Boards in Adams Morgan
- The 560 Units in Development Along 14th Street
- The 6 Developments In the Works Along the DC Streetcar Line
The St. Elizabeths campus (map) remains the most active development site in the neighborhood. There are 750 residential units, 600,000 square feet of commercial space, two hotels, and a hospital still on the boards for the sprawling redevelopment. Redbrick LMD and Gragg Cardona Partners are the master-planners of the development.
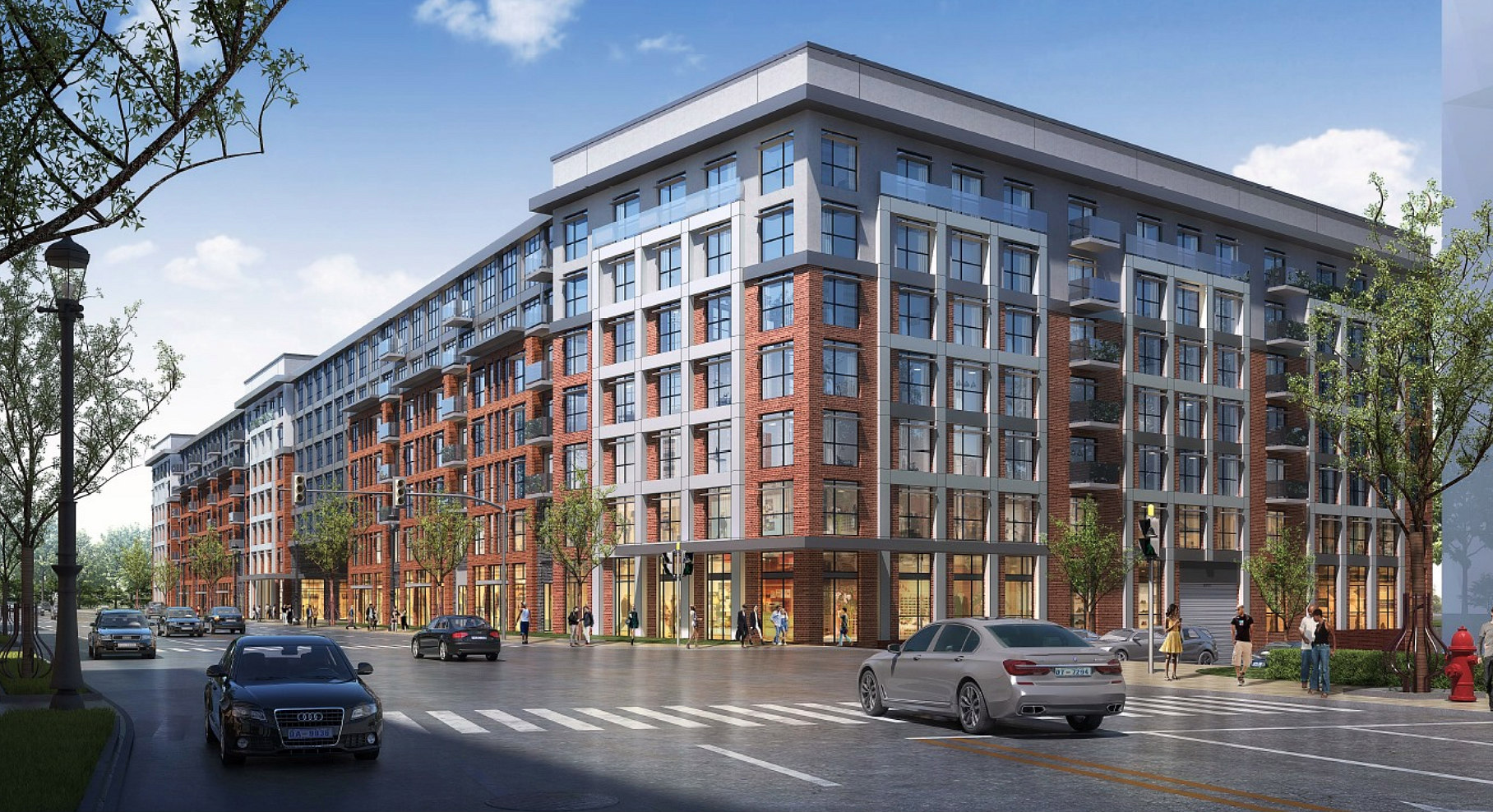
A development team led by Neighborhood Development Company has plans for the nearly four-acre Parcel 13 (map) that would deliver 295 market-rate and 126 affordable rental apartments, 20,865 square feet of commercial space, and 240 below-grade parking spaces. The affordable units would be for households earning up to 30% and 50% of area median income (AMI).
Tenants for the commercial space are expected to include HalfSmoke and a workforce development center from A Wider Circle. The development team also includes GCS Sigal, MG Capital, and architect Bonstra/Haresign.
story continues below
loading...story continues above
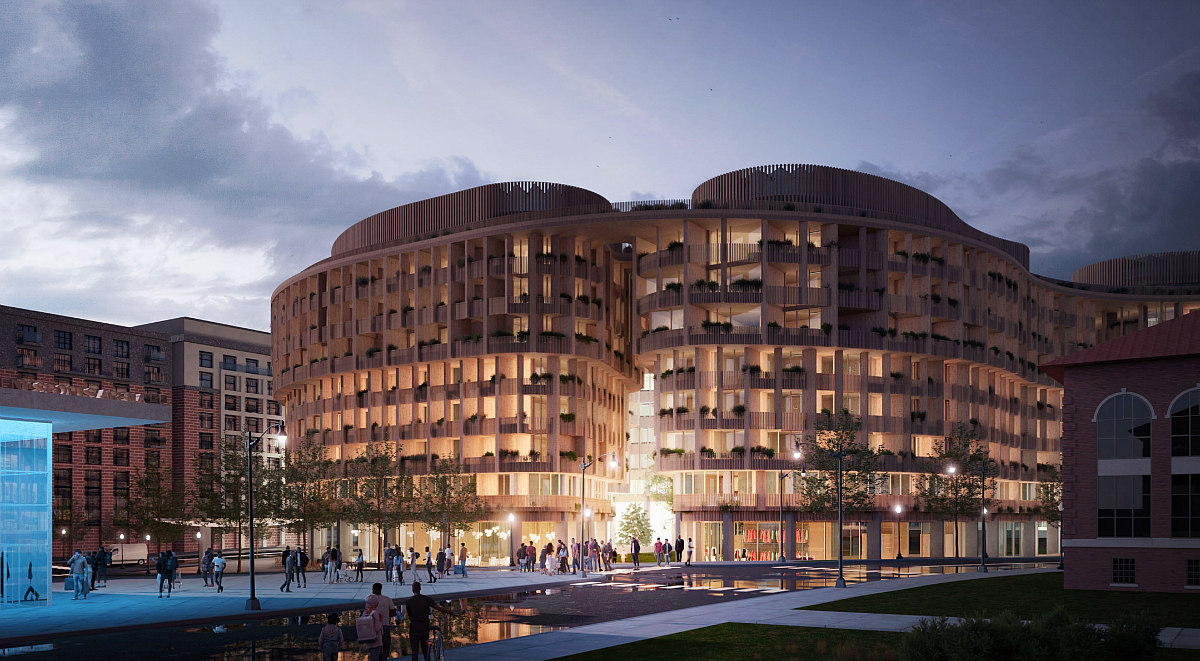
In March, plans were filed with DC's Historic Preservation Office for a five-building development at Parcel 15 (map). The 650,000 square-foot project, designed by Adjaye Associates and Hickok Cole, will include a 178,000 square-foot office building, a hotel, and residential buildings with upwards of 300 units. At least 150 of the residential units will be affordable to households earning 30-80% of median family income.
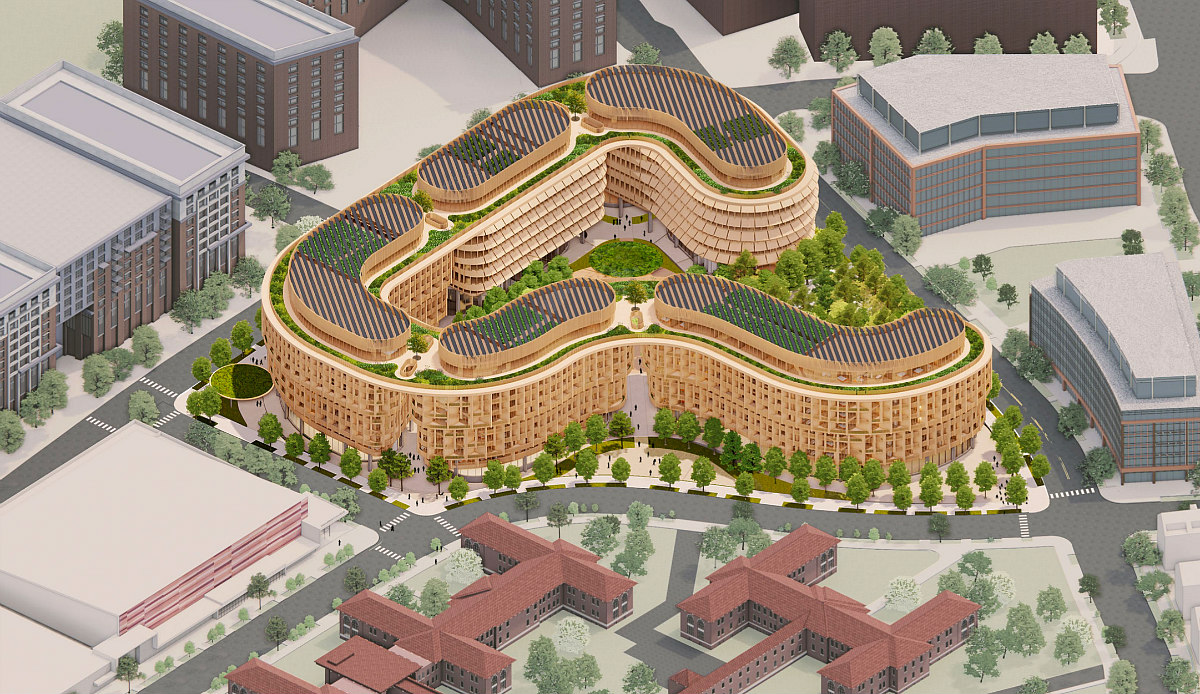
There will also be an 80,000 square foot public park, as well as a commercial center with 30,000 square feet of retail, dining opportunities, and a grocer. A portion of the retail will be devoted to incubator space for eight local businesses, and the Jose Andres Group will provide support and guidance to the Chefs-in-Residence program.
A timber retail pavilion opened earlier this summer that will operate at Parcel 15 until work begins on the larger development.
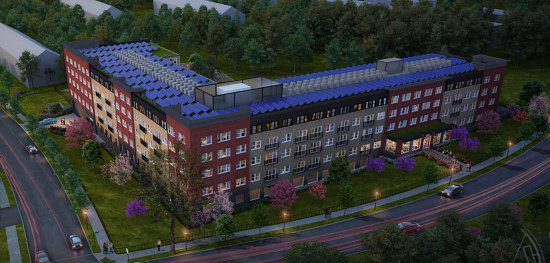
Developers W.C. Smith and Anacostia Economic Development Corp. received Housing Production Trust Fund monies in 2021 toward redevelopment of the 12-building Terrace Manor community at 2270-2272 and 2276 Savannah Street SE and 3341-3353 23rd Street SE (map). The development team is now working on a 130-unit all-affordable building for households earning up to 60 percent of median family income.
The unit mix spans one- to three-bedrooms, and the Stoiber + Associates designed development will also include 60 vehicular and 40 long term bicycle spaces in a below grade garage. The project will also have some rooftop solar panels and a community garden and bio-pond in the rear courtyard.
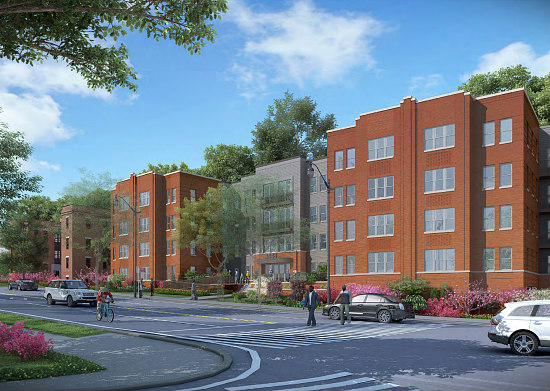
3836-3848 South Capitol Street SE
A PUD approved in 2019 proposed redeveloping the two residential buildings at 3836-3848 South Capitol Street SE (map). The 106-unit development will enable residents of the existing 30 apartments on the site to return, and the unit mix will span studios to three-bedrooms. The units would be affordable to households earning up to 30%, 50%, and 60% of AMI. There would also be 17 parking spaces and 36 bicycle spaces. Kaye Stern Properties is the developer and Torti Gallas Urban is the architect.
17 Mississippi Avenue Apartments
The DC Housing Finance Agency announced funds in 2021 dedicated for 41 affordable apartments at 17 Mississippi Avenue SE (map). The unit mix will include studios, one-bedrooms, and three-bedrooms, all affordable to households earning up to 50% of AMI. Nine of the units will be permanent supportive housing units for residents earning up to 30% of AMI. The development will also include a rooftop amenity, gym, clubroom, bicycle room, and 12 surface parking spaces. The National Housing Partnership Foundation, The Peebles Corporation, and West End Capital Group are helming the development and Soto Architecture is the designer.
See other articles related to: congress heights, congress heights rundown
This article originally published at http://dc.urbanturf.production.logicbrush.com/articles/blog/the_huge_plans_on_the_boards_for_congress_heights/21269.
Most Popular... This Week • Last 30 Days • Ever

As mortgage rates have more than doubled from their historic lows over the last coupl... read »

The small handful of projects in the pipeline are either moving full steam ahead, get... read »

Lincoln-Westmoreland Housing is moving forward with plans to replace an aging Shaw af... read »

The longtime political strategist and pollster who has advised everyone from Presiden... read »

A report out today finds early signs that the spring could be a busy market.... read »
DC Real Estate Guides
Short guides to navigating the DC-area real estate market
We've collected all our helpful guides for buying, selling and renting in and around Washington, DC in one place. Start browsing below!
First-Timer Primers
Intro guides for first-time home buyers
Unique Spaces
Awesome and unusual real estate from across the DC Metro















