What's Hot: Did January Mark The Bottom For The DC-Area Housing Market? | The Roller Coaster Development Scene In Tenleytown and AU Park
 From Nobu to Dominos: The Development on Tap for Georgetown and West End
From Nobu to Dominos: The Development on Tap for Georgetown and West End
✉️ Want to forward this article? Click here.
It has been a year since UrbanTurf looked over at the west side of the city to see what is in the residential development pipeline. Today, we look at developments on the boards in Georgetown and West End.
To see the other residential projects in UrbanTurf’s Pipeline database, click here.
In case you missed them, here are other neighborhoods we have covered this year:
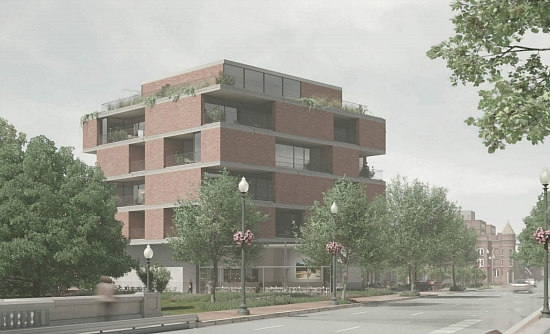
At the end of 2016, Georgetown developer Eastbanc received approval from the Zoning Commission to move forward with redeveloping the Valero gas station at 2715 Pennsylvania Avenue NW (map) into a mixed-use development despite the site’s incompatible zoning requirements.
The five-story building will house a restaurant on the cellar and ground levels with an outdoor seating area, along with eight residential units averaging 2,000 square feet each on the upper floors. The Eduardo Souto de Moura-designed project is expected to break ground later this year, putting delivery in late-2018 or early-2019.
story continues below
loading...story continues above
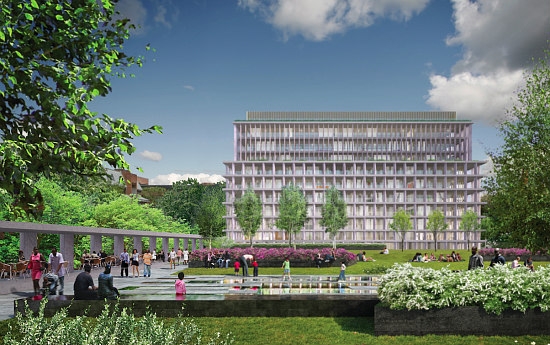
Since design plans for the Georgetown West Heating Plant were unveiled just over a year ago, there hasn’t been a whole lot of movement on the proposed luxury condominium development, with demolition permits still pending for the industrial building on the site. A team led by the Four Seasons, the Levy Group, and the Georgetown Companies plans to construct a 60-70 unit project at 1051-1055 29th Street NW (map) with a one-acre public park.
Although many neighborhood residents would prefer the new development over the current heating plant building on-site, the approval process for this development requires agreement across several bureaucratic agencies. The development, which is designed by starchitect David Adjaye, would sell condos at over $1,500 per square foot.
story continues below
loading...story continues above
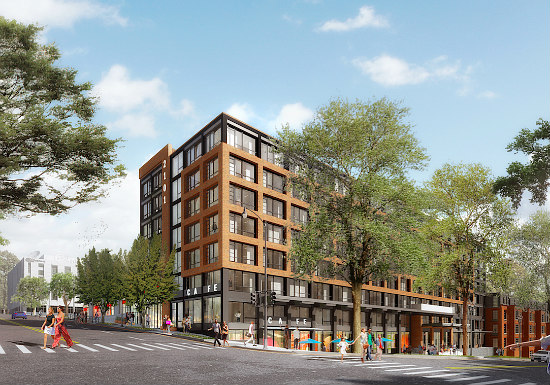
Last fall, JBG Companies and Eric Colbert & Associates announced plans to redevelop the former Holiday Inn site at 2101 Wisconsin Avenue NW (map) into a by-right mixed-use development, creating 225 residences atop 20,000 square feet of retail. On the edge of Georgetown and Glover Park, construction is expected to start during the early part of this year; retail rumors include a potential grocer at this location.
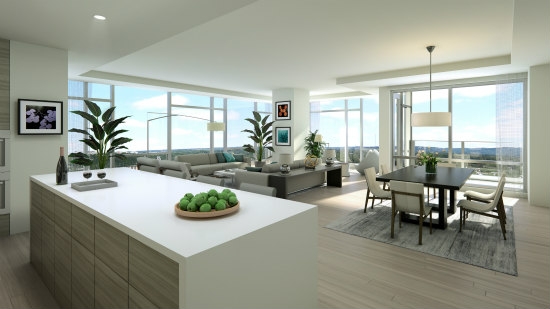
Delivery of luxury condos at 2501 M Street NW (map) is expected later this year. In 2014, PRP Real Estate Investment Management began converting the offices on the lower six floors of the nine-story building on that site into residences, adding to the pre-existing condos on the three uppermost floors.
The team is also bringing a Nobu restaurant to the ground floor with a sushi bar, two private dining rooms and two private patios overlooking Rock Creek Park. The CORE architecture + design-helmed conversion and redevelopment will also make room for resident amenities like a club room, fitness center, yoga studio and 24-hour concierge. The new residential units, ranging in size from 1,000-2,300 square feet, will feature private terraces and balconies, solar shades, Hansgrohe fixtures, quartz countertops and waterfall kitchen islands.
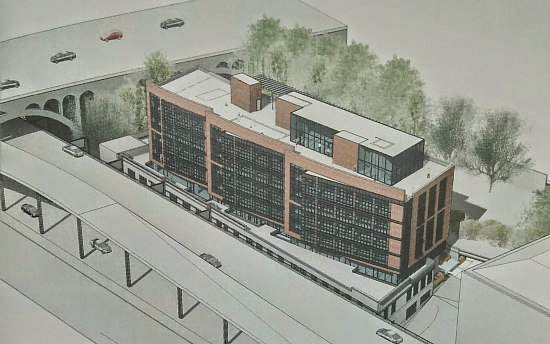
IBG Partners and Wilco Residential have submitted plans to build atop the two-story warehouse space at 3401 Water Street NW (map) below Whitehurst Freeway, currently home to the cafe Malmaison and live music venue Gypsy Sally’s.
The plans designed by architecture firm BBGM would partially demolish the warehouses while restoring and incorporating the exterior shell into a building with an additional four stories plus penthouse. The final product would deliver 54 two bedroom and one bedroom- and two bedroom-plus-den units ranging from 958 to 2,063 square feet in size.
An underground parking level with vehicle elevators will provide 34 spaces to residents, and a rooftop amenities will include a swimming pool, a soaking pool, and deck and green roof areas.
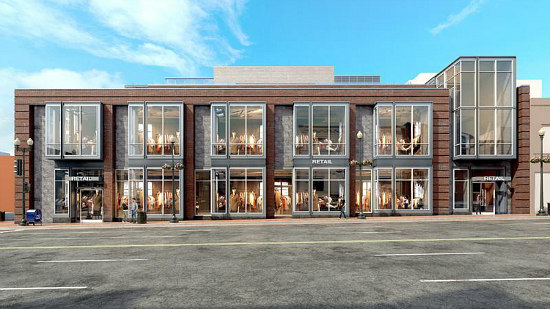
Thor Equities is converting the former Latham Hotel at 3000 M Street NW (map) into a 10-story, 82-room hotel with approximately 38,000 square feet of retail space across the bottom three floors. The design picks up where former owner SB-Urban left off in 2015. The 24 parking spaces on building’s lower level will be retained, accessible via a car elevator.
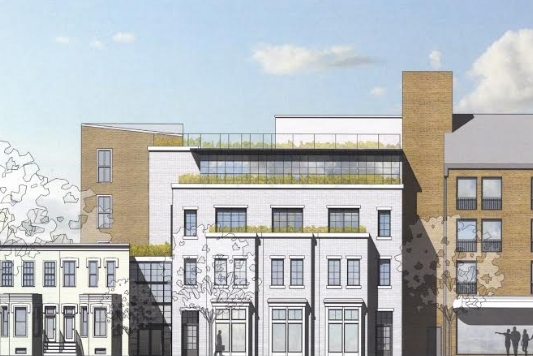
Last summer, Morrison Architects updated an application to replace the Georgetown Dominos and surface parking lot at 3255-3259 Prospect Street NW (map) with a by-right residential building.
The number of apartments in the four-story building has dropped from 26 to six, with one or two units per floor ranging between 1,696-3,342 square feet in size. Most of the units will have large private outdoor terraces and there will be a lap pool on the penthouse level. There will also be two retail spaces and 15 parking spaces on a below-grade parking level.
See other articles related to: core architecture, david adjaye, development rundown, eastbanc, eric colbert, four seasons, georgetown, georgetown development, georgetown heating plant, georgetown luxury real estate, glover park, jbg, jbg holiday inn, levy group, thor equities, west end, west end condos, west heating plant, willco residential
This article originally published at http://dc.urbanturf.production.logicbrush.com/articles/blog/the_georgetown_west_end_glover_park_rundown/12249.
Most Popular... This Week • Last 30 Days • Ever

As mortgage rates have more than doubled from their historic lows over the last coupl... read »

The small handful of projects in the pipeline are either moving full steam ahead, get... read »

The longtime political strategist and pollster who has advised everyone from Presiden... read »

Lincoln-Westmoreland Housing is moving forward with plans to replace an aging Shaw af... read »

A report out today finds early signs that the spring could be a busy market.... read »
DC Real Estate Guides
Short guides to navigating the DC-area real estate market
We've collected all our helpful guides for buying, selling and renting in and around Washington, DC in one place. Start browsing below!
First-Timer Primers
Intro guides for first-time home buyers
Unique Spaces
Awesome and unusual real estate from across the DC Metro














