What's Hot: A First Look At Friendship Commons, The Big Plans To Redevelop Former GEICO Headquarters
 The Approximately 2,000 Units Planned For Tenleytown/AU Park
The Approximately 2,000 Units Planned For Tenleytown/AU Park
✉️ Want to forward this article? Click here.
As UrbanTurf continues revisiting the regional residential pipeline, we turn our attention to the Tenleytown and American University Park neighborhoods, where ongoing leases, zoning concerns and neighborhood interference mean that developments of all sizes are slowly inching forward.
In case you missed them, here are other neighborhoods we have covered this year:
- The Residential Rundown For Connecticut Avenue
- Whole Foods, A Church and 970 Units: The Shaw Development Rundown
- The 4,500 Residential Units Planned for NoMa
- The 4,500 Residential Units Headed to Union Market
- The Adams Morgan Development Rundown
- The 14th Street Corridor Development Rundown
- The 725 Units on Tap For the H Street Corridor
- From Nobu to Dominos: The Development on Tap for Georgetown and West End
- The 1,700 Units on Tap For Downtown Bethesda
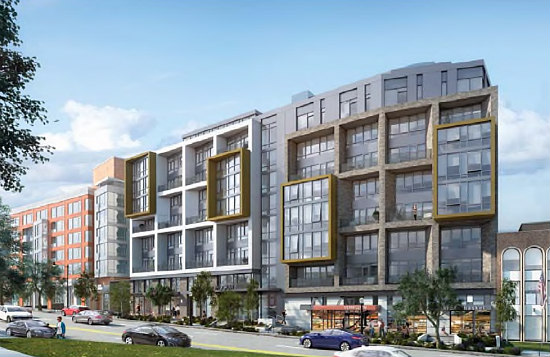
Urban Investment Partners (UIP) is planning to retrofit the existing office buildings (and their three residential units) at 4620-4626 Wisconsin Avenue NW (map) into an eight-story, L-shaped mixed-use building. The Hickok Cole-designed project will deliver 136 residential units atop 12,119 square feet of retail along with a small plaza at the southern end of the property.
Six of the apartments would be two-bedroom (one set aside for inclusionary zoning (IZ)) and the remainder would be studios and one-bedrooms (11 set aside for IZ). The existing three levels of underground parking would also be utilized to create 74 vehicular parking spaces and 78 long-term bicycle spaces for the new development. The slab of the building at 4620 would be lowered to even out the streetscape.
UIP is seeking to up-zone the site, secure relief for rear yard requirements and ground-floor lot occupancy restrictions, and attain flexibility on the required penthouse setback in order to utilize and extend the existing elevator shafts.
Conversations with the ANC, the National Park Service and the Tenleytown Historical Society are ongoing in order to put together a community benefit package. Half of the IZ units would be for households earning up to 50 percent of area median income (AMI) and the other half would be for households earning up to 80 percent AMI. Ideally, the development team would like to break ground this June for an October 2018 delivery.
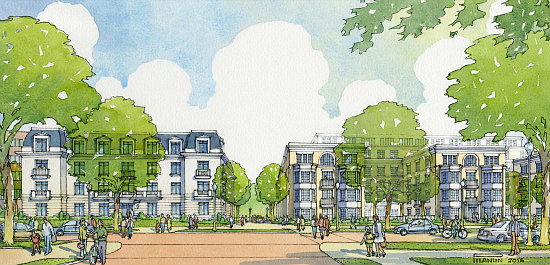
Valor Development has been working on redeveloping the Superfresh site at 4330 48th Street NW (map) for close to two years and is still attempting to reach a compromise with the community. Prior plans for the Ladybird development would have delivered a new full-service grocery store to the site at 48th and Yuma Streets, with roughly 200 apartments and 30 condominiums across two buildings designed by architect Torti Gallas and a total of 330 parking spaces. Ten percent of the residential units would be set aside as affordable.
story continues below
loading...story continues above
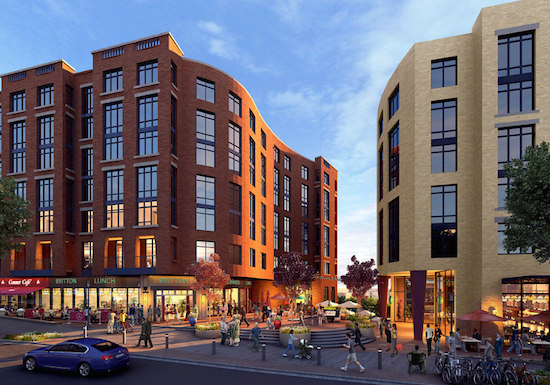
Georgetown Day School (GDS) has long planned to consolidate their lower, middle and upper schools into a new building as part of a larger three-building mixed-use campus at 4200 Davenport Street NW (map); however, a DC Court of Appeals decision led the development team to put their plans on hold and go back to the drawing board.
A revised application has not been filed as of yet. The most-recent plan would have delivered new spaces for the nearby Safeway and Martens Volvo/Volkswagen dealership, 270-290 apartments and a public plaza in addition to the new GDS building.
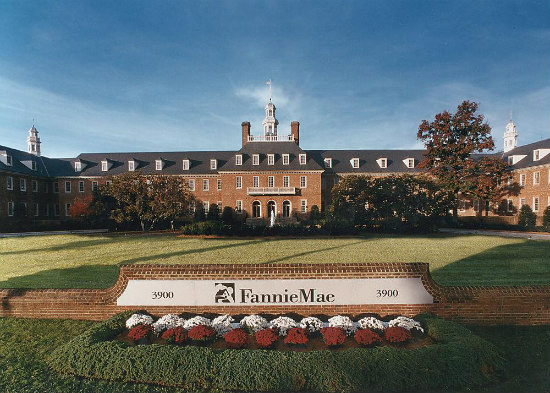
After purchasing the soon-to-be-former Fannie Mae headquarters at 3900 Wisconsin Avenue NW (map) in a joint venture with Japanese developer Sekisui House late last year, Roadside Development is currently soliciting community input on what should be brought to the ten-acre site once it is vacated in 2019.
Thus far, the overall plan is to retain the mid-century steel-frame E-shaped building that characterizes the site. Ideas for the interior of the four-story building include some combination of art and performance space, a restaurant, a high-end grocer, spa, or hotel. A pedestrian walkway would be inserted behind the “E” and up to six additional buildings could be constructed to add a mix of residential uses and further activate the site.
Rodman Street will be extended to the park at the rear of the site and the nearly 3 acres of green space at the front of the site will also be activated to create a community amenity. There will be both underground and intra-development on-street parking; Roadside would like to develop the site by-right.
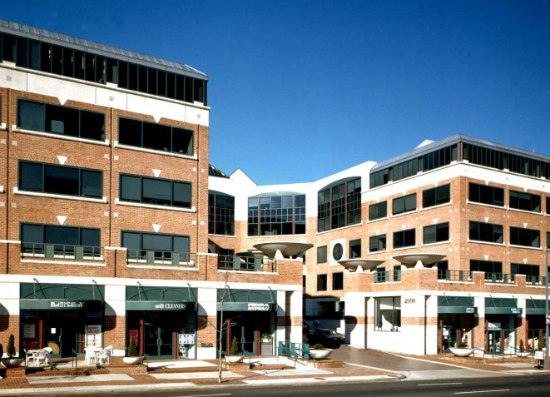
Just next door at 4000 Wisconsin Avenue NW (map), the Donohoe Companies is proposing to convert another Fannie Mae office building into a project with over 700 residential units. A Total Wine location is also a possibility for the building, which was originally delivered in 1988.
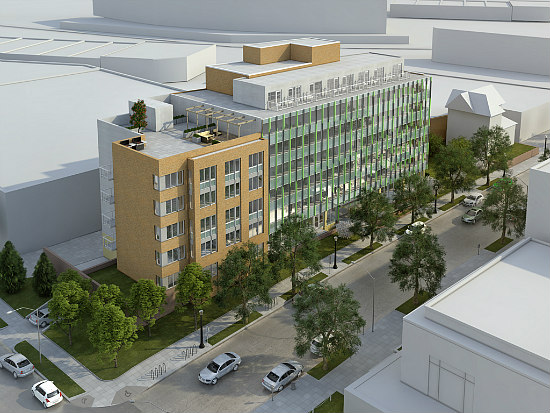
UIP is in the midst of construction on The Frequency, a 100-unit luxury residential development slated for 4000 Brandywine Street NW (map). The project is expected to deliver in December.
See other articles related to: american university park, au park, development, development rundown, wisconsin avenue
This article originally published at http://dc.urbanturf.production.logicbrush.com/articles/blog/the_approximately_2000_units_planned_for_tenleytown_au_park/12514.
Most Popular... This Week • Last 30 Days • Ever

On Thursday night, developer EYA outlined its plans at a community meeting for the 26... read »
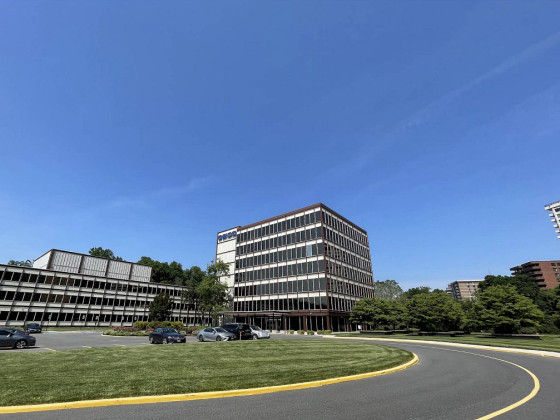
EYA and JM Zell Partners have plans for 184 townhomes and 336 apartments spread acros... read »
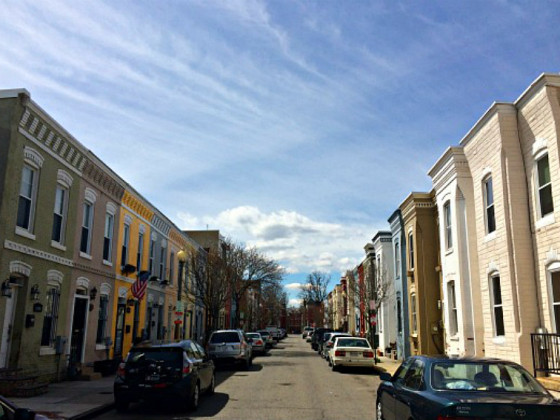
Today, UrbanTurf is taking our annual look at the trajectory of home prices in the DC... read »
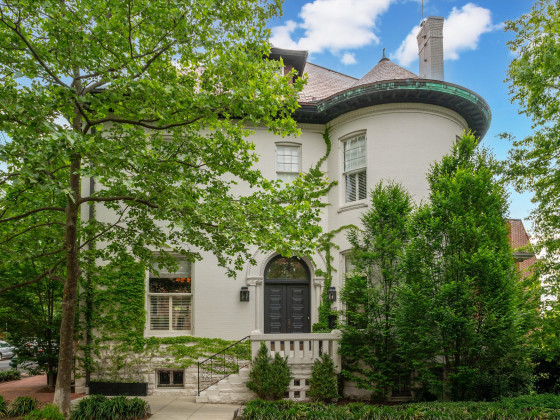
Chris Hughes and husband Sean Eldridge are putting their Kalorama home on the market ... read »
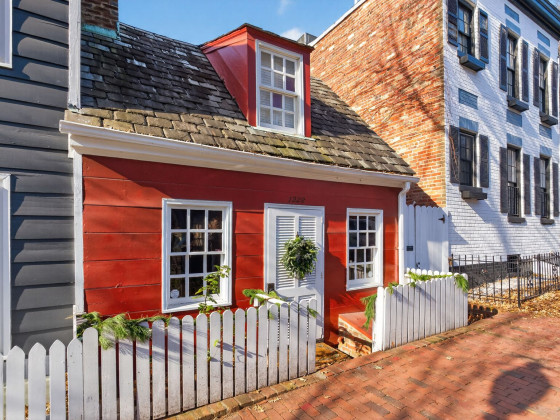
If the walls of 1222 28th Street NW could talk, they'd have nearly three centuries wo... read »
- A First Look At Friendship Commons, The Big Plans To Redevelop Former GEICO Headquarters
- 520 Residences Planned For Former GEICO Campus In Friendship Heights
- The 10-Year Trajectory Of DC-Area Home Prices In 4 Charts
- Facebook Co-founder Lists DC Home For Sale
- One of DC's Oldest Homes Is Hitting the Market
DC Real Estate Guides
Short guides to navigating the DC-area real estate market
We've collected all our helpful guides for buying, selling and renting in and around Washington, DC in one place. Start browsing below!
First-Timer Primers
Intro guides for first-time home buyers
Unique Spaces
Awesome and unusual real estate from across the DC Metro













