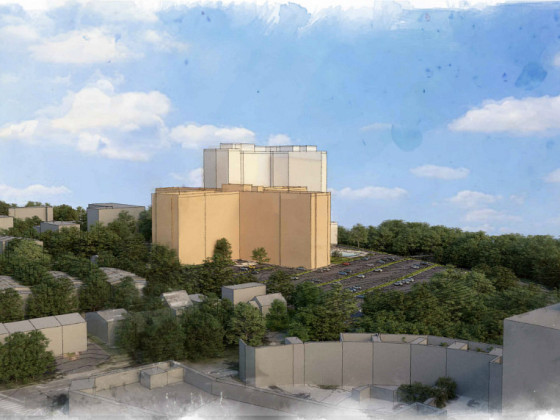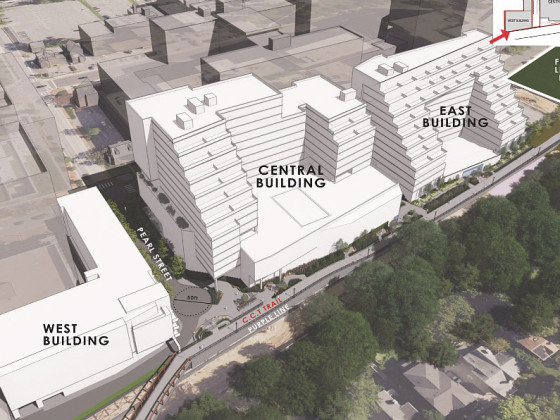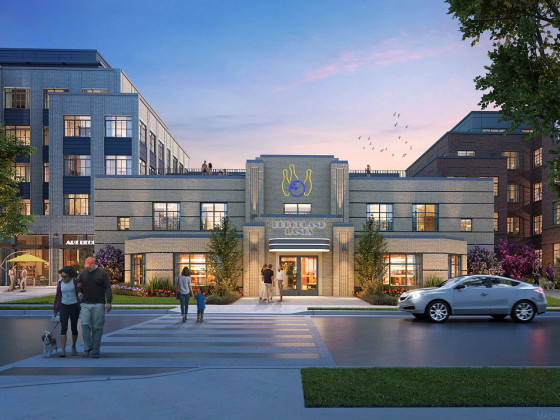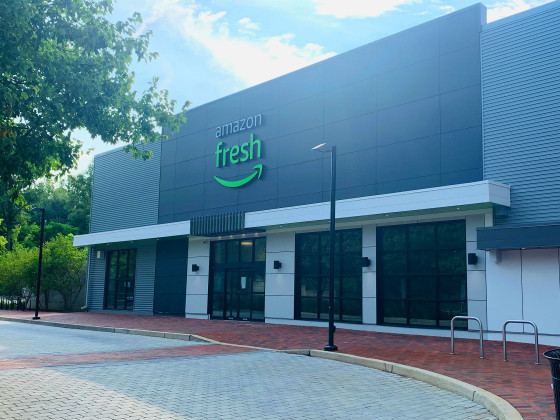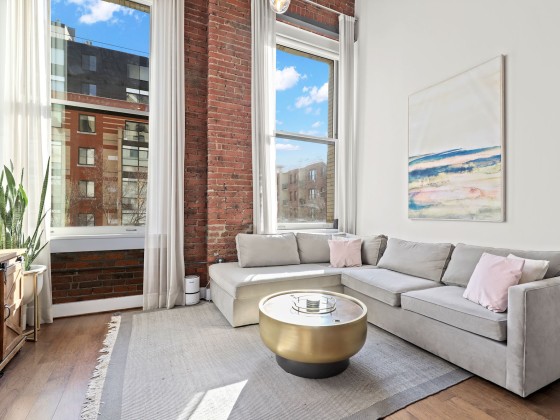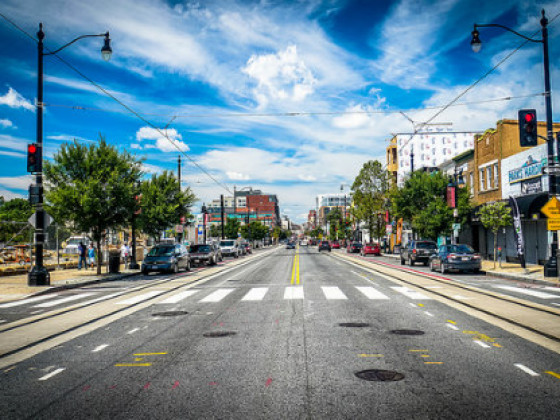by UrbanTurf Staff
✉️ Want to forward this article? Click here.
If you drive or walk through downtown Bethesda, it is impossible to miss that the neighborhood is in the thick of a construction wave, with several projects breaking ground in the past year and many more on the boards.
Below, UrbanTurf takes a look at the latest with the developments in the works along this stretch of Wisconsin Avenue. If we missed a big one, just shoot us an email at editor(at)urbaturf.com.
In case you missed them, here are the other rundowns we have published this year:
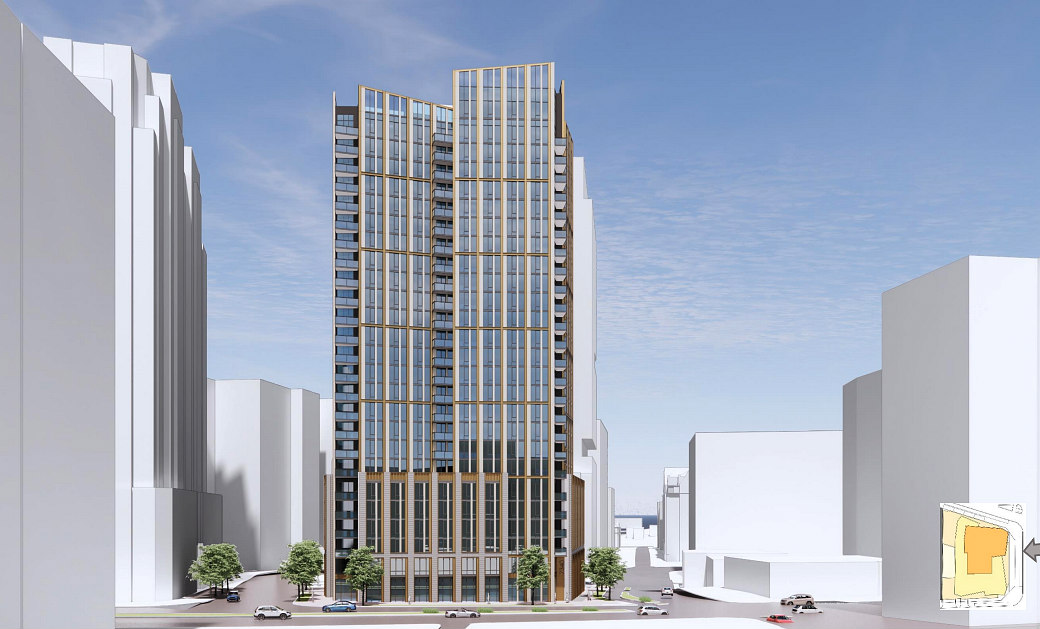
7340 Wisconsin Avenue
Greystar has plans for a 310-unit apartment building with retail at the site of an abandoned Exxon station at 7340 Wisconsin Avenue (map). The development, designed by SK+I Architecture, will rise 25 stories, have 157 parking spaces, and 15% of the apartments will be moderately-price dwelling units (MPDUs).
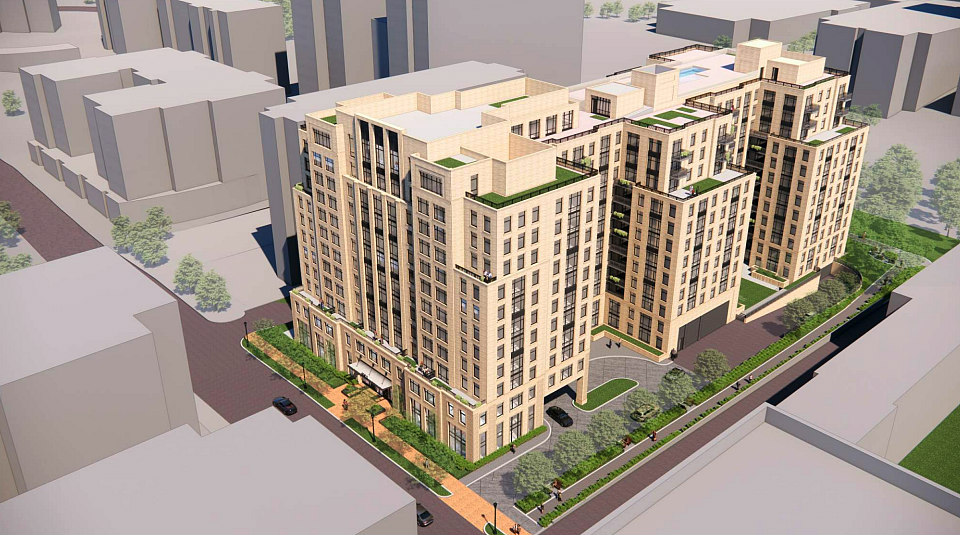
4901 Battery Lane
Plans are in the works to replace a pair of apartment buildings at 4901 Battery Lane (map) with a 12-story building that would deliver 339 market-rate and 60 moderately-priced (MPDU) apartments. The building would provide 322 vehicular parking and 95 long-term bicycle spaces, and the unit mix would span from studio to two-bedrooms. WC Smith is the developer and SK+I Architecture is the designer.
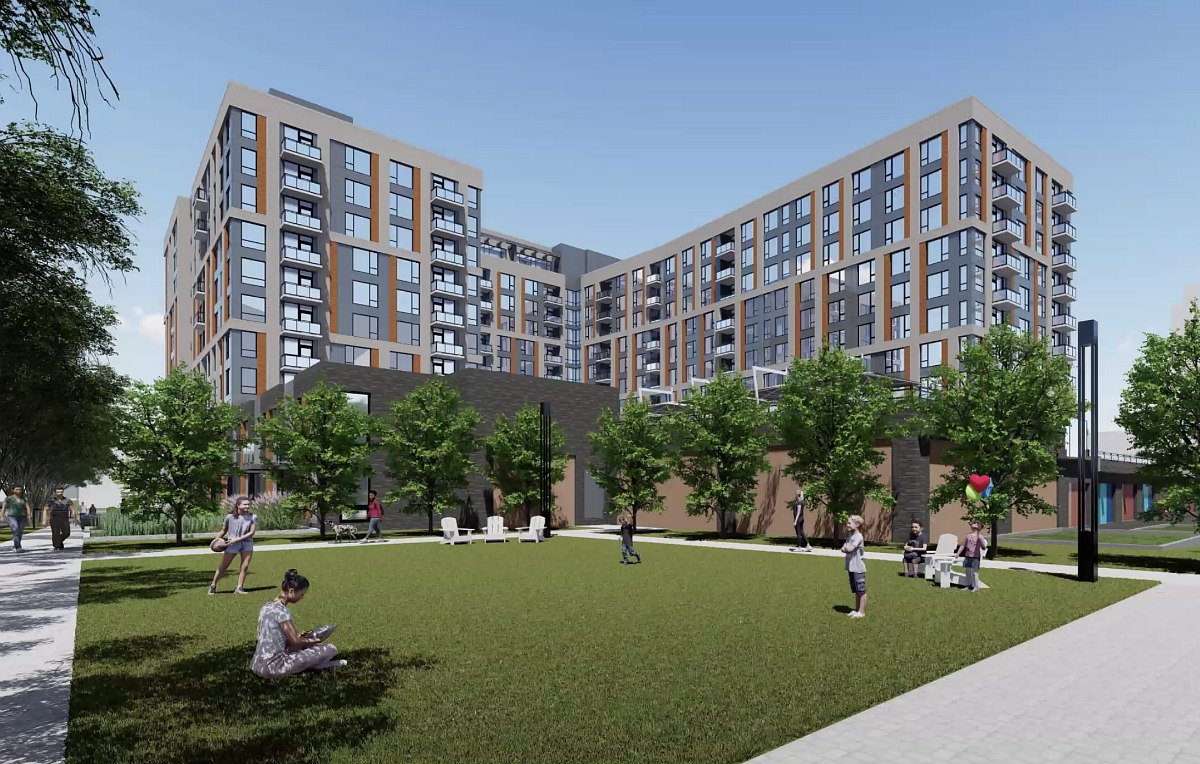
Battery Lane District
Brown Development is working toward redeveloping the six-building, 806-unit mid-century Battery Lane District, located on Battery Lane between Old Georgetown Road and Woodmont Avenue (map). Over the course of 10-15 years, the new development is expected to deliver 1,530 new units and up to 12,000 square feet of commercial space.
Twenty percent of the new units will be moderately priced (MPDUs), and each of the existing building sites will be redeveloped one at a time on a rolling basis. The development will also include improvements to the North Bethesda Trolley Trail. DNC Architects, Cooper Carry, and KGD Architecture will be the designers.
For the first phase, Brown Development is partnering with Hensel Phelps on a 120-foot, 315-unit development. The new building, designed by WDG Architecture, will be located on Site C, which is currently home to 147 garden apartments.
story continues below
loading...
story continues above

8015 Old Georgetown Road
JLB Realty is working to replace the Christ Lutheran Church at 8015 Old Georgetown Road (map) with a new church facility and a mixed-use development. The 90 foot-tall development would have 224 apartments, 73 live/work units, and up to 6,000 square feet of amenity indoor/outdoor co-working space to the 2.5-acre site.
Thirty of the apartments and 15 of the live/work units would be MPDUs, and the overall unit mix will be one- and two-bedrooms. The development would also include up to 298 parking spaces and 95 bicycle storage spaces. SK+I Architecture is the designer.
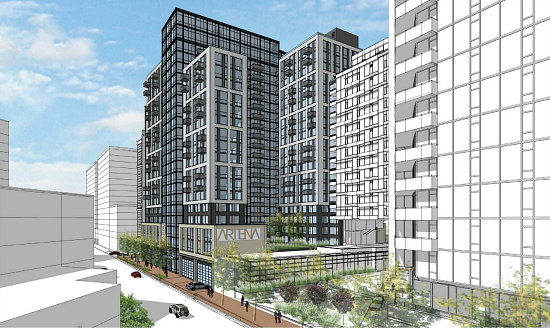
The Artena
A new development has long been planned at 8000 Wisconsin Avenue (map). The project is expected to deliver 330 market-rate units and 111 MPDUs above 20,000 square feet of commercial space, along with 311 vehicular and 102 bicycle spaces. Aksoylu Properties is the developer; SK+I Architecture is the designer.
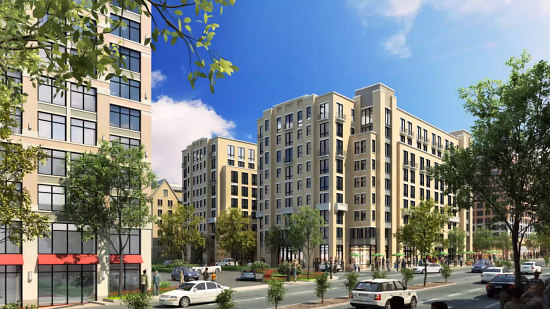
8001 Wisconsin Avenue
In January, the Montgomery County county planning board approved plans for a block-sized development bound by Wisconsin Avenue and Tilbury Street from Highland to West Virginia Avenues (map). The nine-story building is proposed to deliver up to 350 apartments atop 15,000 square feet of Wisconsin Avenue-fronting retail, along with a 70 foot-wide, publicly-accessible park along Tilbury Street.
There would be at least 350 parking spaces, and the development would also require the county to abandon the alley that bisects the site. BF Saul is the developer; Torti Gallas + Partners is the design architect.
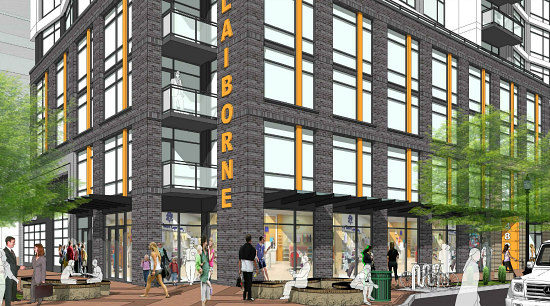
The Claiborne
Development plans seem to have started again at 4820 Auburn Avenue (map) where a 110 foot-tall, 58-unit condo development with up to 2,800 square feet of commercial space is planned. Novo Properties and DBT Development Group are the developers; SK+I Architecture is the designer.
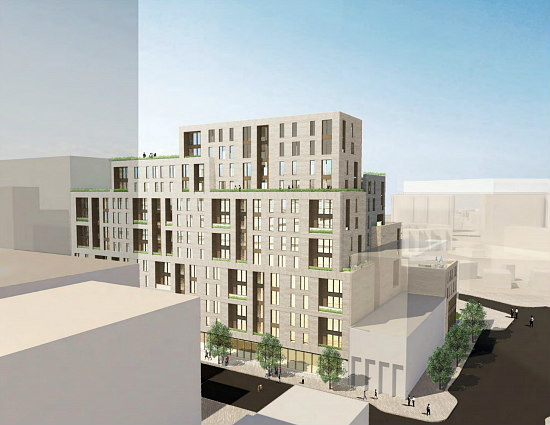
4915 Auburn Avenue
Work is ongoing to make way for a pair of buildings delivering 144 market-rate and 31 affordable units and up to 12,500 square feet of commercial space at 4915 Auburn Avenue (map). The buildings will have a public plaza between them and the commercial space will front a section of Norfolk Avenue expected to eventually become a shared street. The development would also include up to 100 residential parking spaces and 85 bike spaces. Shalom Baranes is the architect.
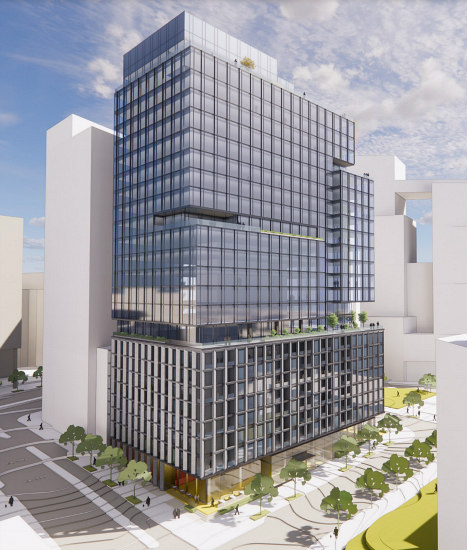
Hampden East
Washington Property Company (WPC) and Douglas Development plan to replace the WPC headquarters at 4719 Hampden Lane (map) with a 262 foot-tall mixed-use building. The development would include 150 residential units (17.6% MPDUs) with 330,000 square feet of office above and up to 10,000 square feet of double-height retail below, potentially including an indoor/outdoor café at Hampden and East Lanes.
Deep setbacks between the residential and office floors would create outdoor amenity spaces, and the office tenants and residents would share a roof deck. There will also be up to 300 parking spaces on 3-4 below-grade levels. Shalom Baranes Associates is the architect.
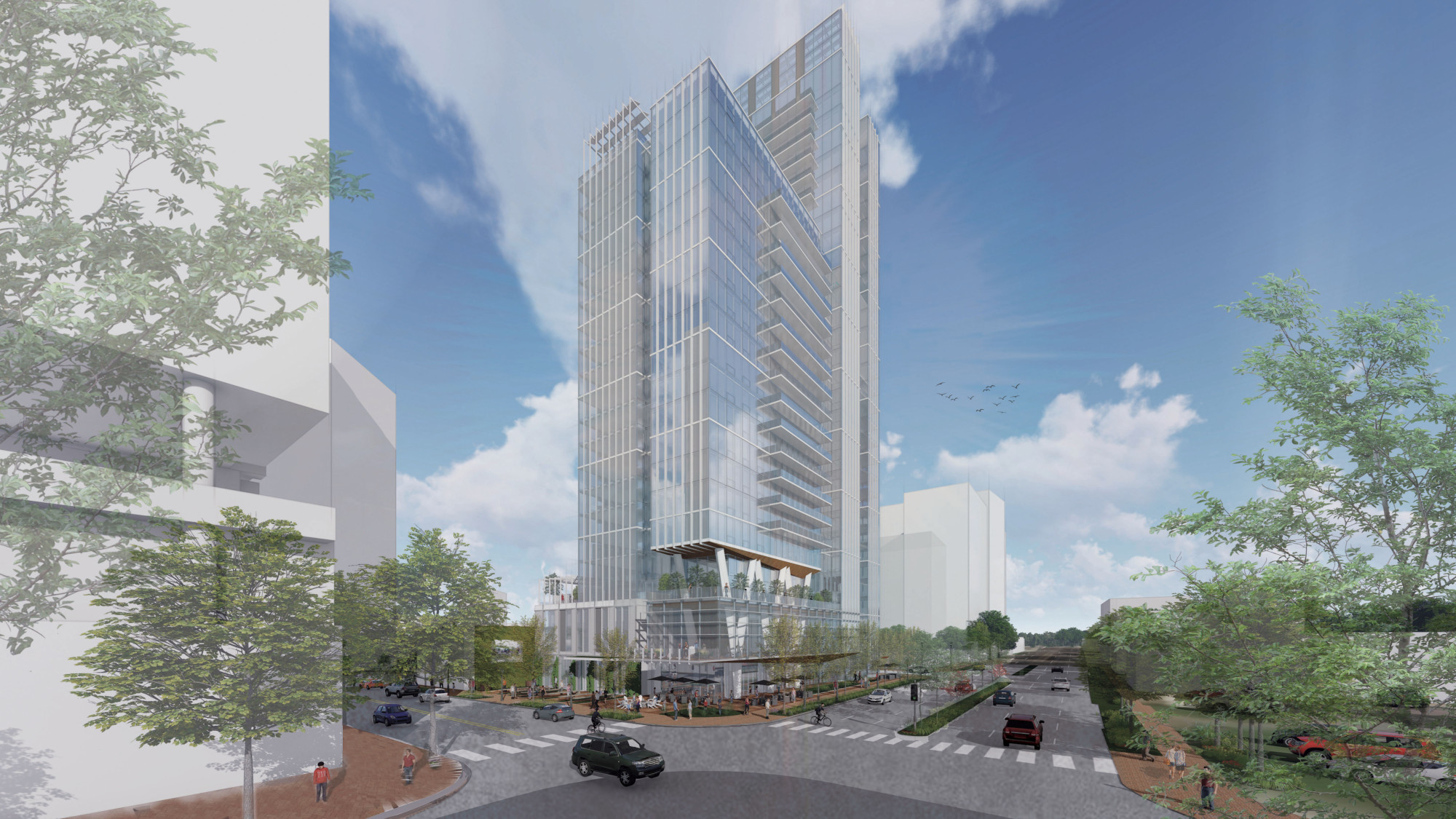
7-Eleven Redevelopment
Crescent Communities has filed plans with Montgomery County for Novel Bethesda, a 31-story, 450-unit residential development at multiple addresses centered around 7820 Wisconsin Avenue (map), currently the site of a 7-Eleven. Crescent Communities is the contract purchaser for the sites and Design Collective is the project architect.
The 23rd floor may be the centerpiece of the new development, as it includes a clubhouse, an infinity lap pool and a sky deck with sweeping views of the surrounding area. At the top of the building there will be a glass window wall.
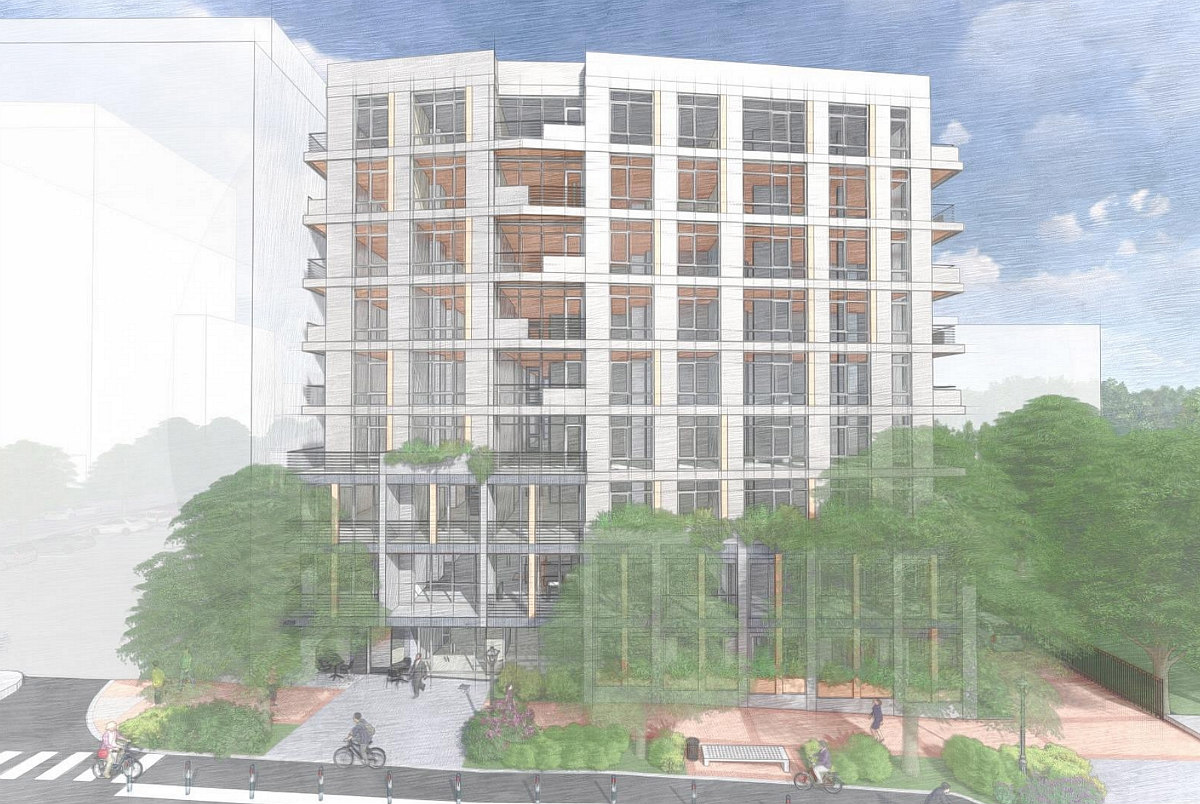
Midas Redevelopment
A year ago, the planning board approved a site plan application for a 90 foot-tall, 110-unit development to replace the Midas auto shop at 4725 Cheltenham Drive (map). Eight of the units would be live/work units and 17 would be MPDUs; no parking will be provided aside from 53 long-term bicycle spaces. The majority of the unit mix is junior one-bedrooms. Community Three is the developer, Eric Colbert & Associates is the architect and Soltesz is the landscape architect.
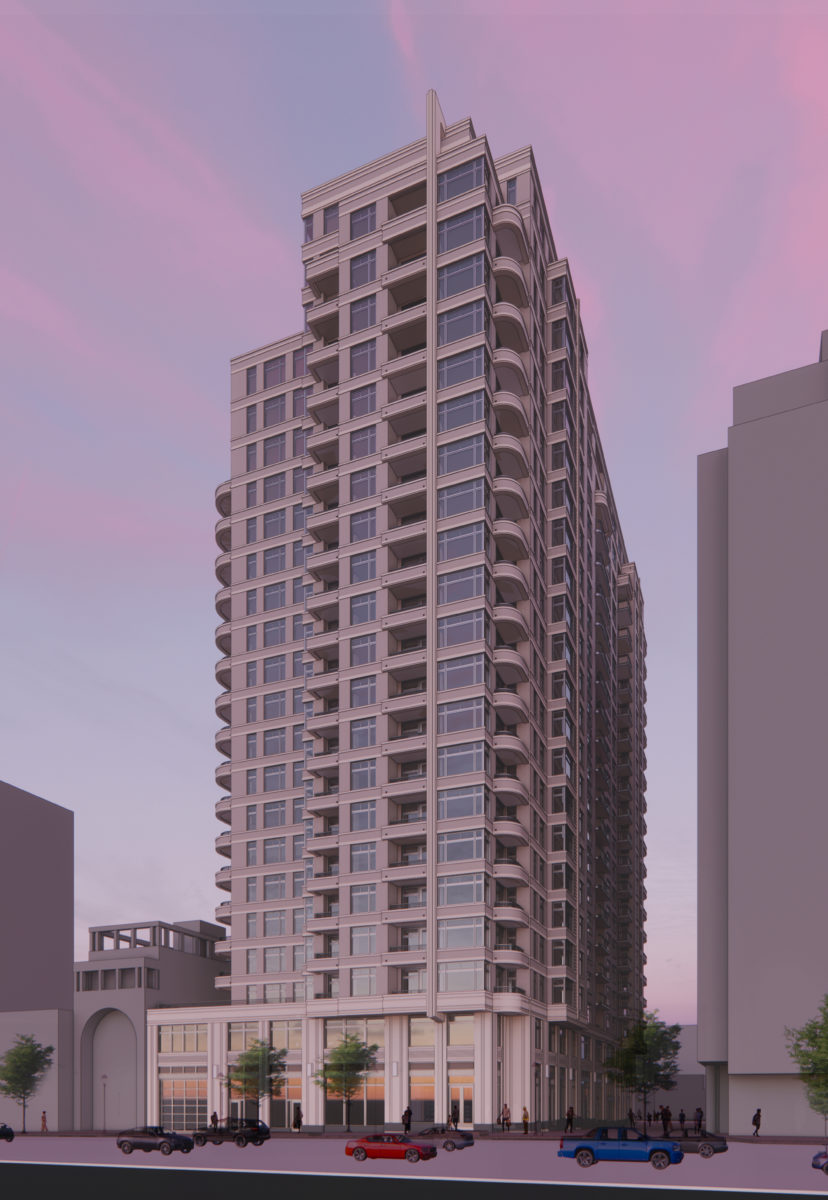
St. Elmo Apartments
Work is underway at 4922 St. Elmo Avenue (map), where the Lenkin Company is working on a 225 foot-tall project with 276 residential units and 6,000 square feet of commercial space. Forty-two of the residences will be MPDUs, and the building will also provide 215-225 parking spaces and 100 bicycle spaces below-grade. David M. Schwarz Architects is the designer.
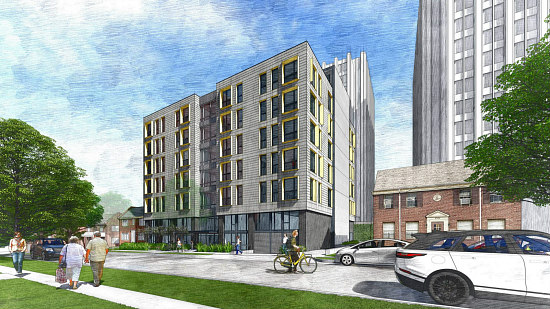
The Avondale
Plans are in the works to replace the two-story multi-unit buildings at 4526 and 4530 Avondale Street (map) with a 7-story, 60-unit building. Nine of the units will be MPDUs, and there will be up to 22 below-grade parking spaces and 30 bicycle spaces. SJ Investments is the developer and Perkins Eastman is the architect.
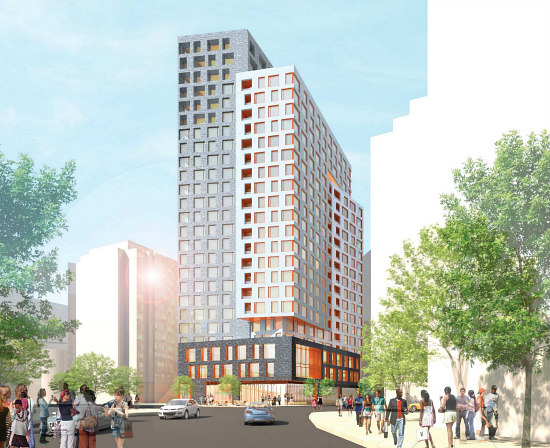
Solaire 7607
Construction has topped out at the former La Madeleine site at 7607 Old Georgetown Road (map) where WPC is working on a 225 foot-tall development that will deliver 170 market-rate and 28 moderately-priced apartments above up to 1,700 square feet of retail. The Shalom Baranes-designed building will also include 138 vehicular and 95 bicycle spaces. The project is expected to deliver in late 2023.
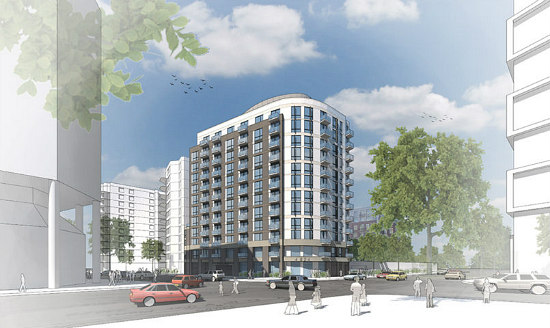
4824 Edgemoor Lane
The plan at 4824 Edgemoor Lane (map) has changed from apartments to more of a apartment-hotel hybrid use. The developer is requesting changes that would result in a 111-unit building, of which 65 of the units would be used as hotel rooms. As designed by Bonstra|Haresign, the project will provide below-grade space for 45 vehicles.
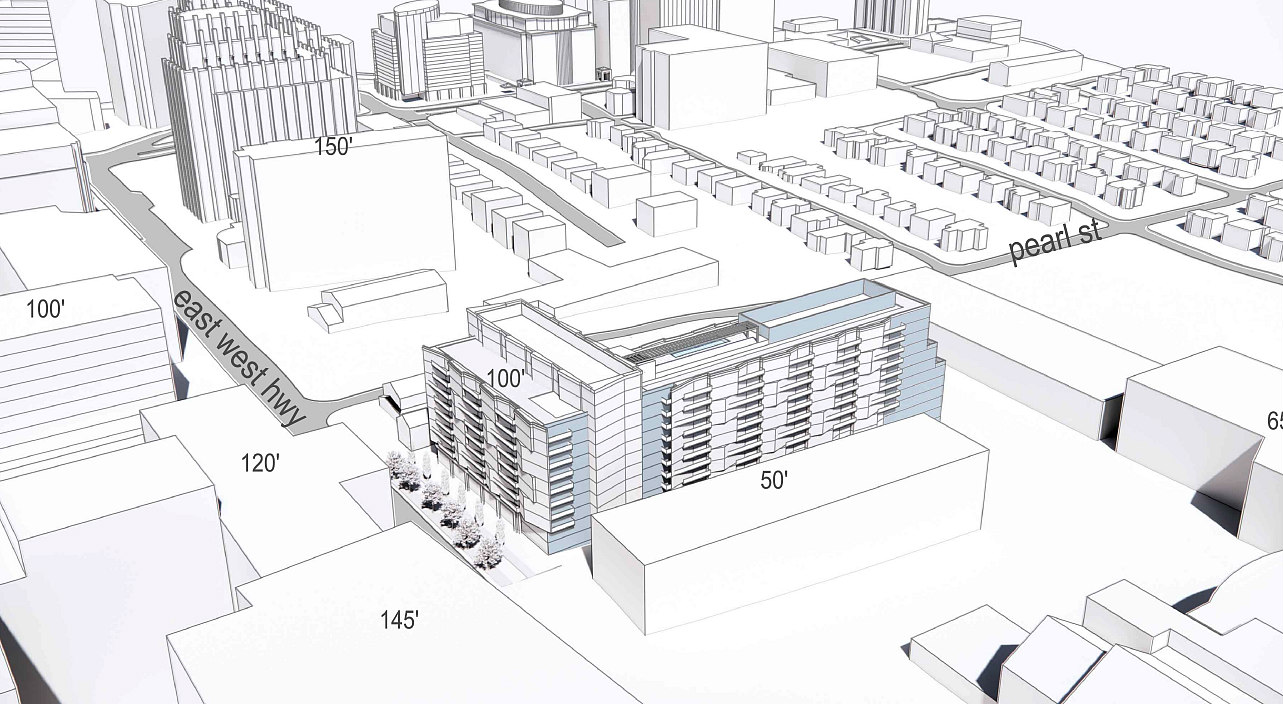
4405 East-West Highway
Perseus TDC acquired the five-story, 65,000-square-foot office building at 4405 East-West Highway (map) in early 2022, and plans to redevelop the site with a 10-story, 350-unit residential project.
Approximately 15% of the units will be moderately-priced, there will be 193 parking spaces, and up to 12,000 square feet of "nonresidential uses will include either retail, child care or medical office use."
Construction is expected to begin in 2024.
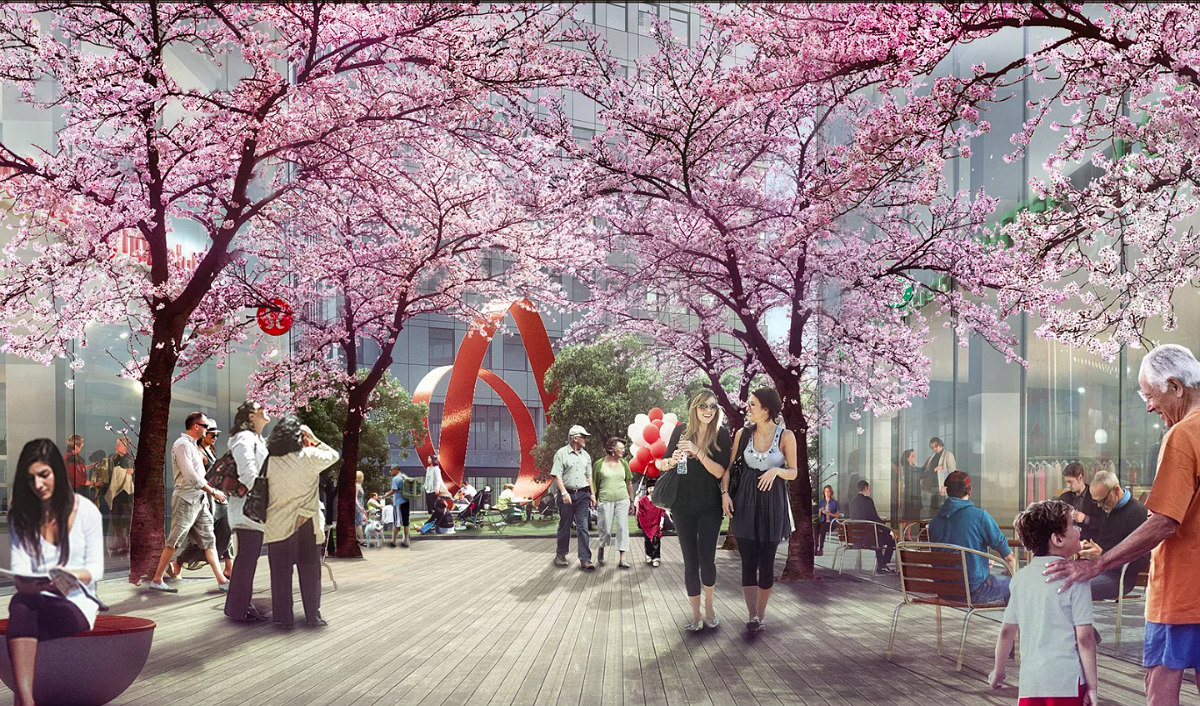
4 Bethesda Metro Center
At the end of 2019, the planning board approved a preliminary plan application by Brookfield Properties to add a 290 foot-tall building with 479 apartments atop the Metro station at 4 Bethesda Metro Center (map). However, it may take a couple more years before much else happens. In 2022, the planning board passed a resolution granting the developer until October 2024 to submit a site plan application.
As previously-approved, the building would also include up to 20,600 square feet of ground-floor commercial space, and at least 15% of the apartments will be MPDUs. The project will also include 107 resident bicycle spaces, a 42,000 square-foot public plaza, and improvements to the configuration of the station.
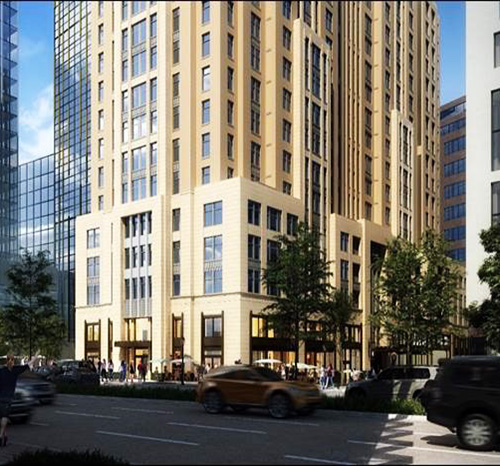
Hampden House
Construction continues at 7316 Wisconsin Avenue (map), where Saul Centers will deliver 311 market-rate units and 55 MPDUs above 11,000 square feet of commercial space in a 250 foot-tall building. The project will have 233 vehicular and 96 bicycle parking spaces and will also nearly double the size of the adjacent public plaza. Torti Gallas + Partners is the architect.
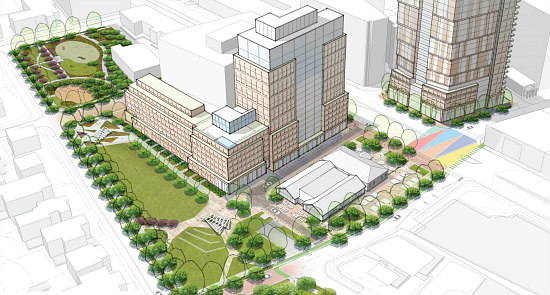
Farm Women's Cooperative Market
The development plans for the historic Farm Women's Cooperative Market at 7155 Wisconsin Avenue (map), where mixed-use development has long been on the boards, include moving the market building northward and restoring it, and add up to 585 units (15% MPDUs) and 35,305 square feet of non-residential space. EYA and Bernstein Management Corporation are helming the development; Cunningham Quill Architects is the designer. Additional details are still forthcoming, although neighboring Chevy Chase is forking over some money to encourage park construction at the site.
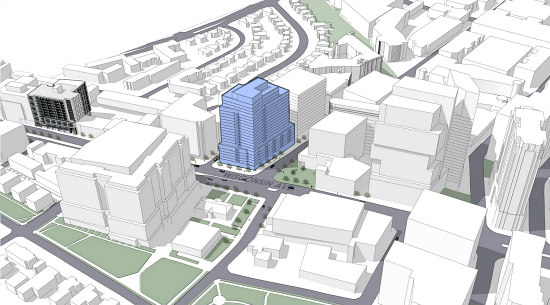
7126 Wisconsin Avenue
A proposal from Foulger Pratt for a residential development at 7126 Wisconsin Avenue (map) includes 335 apartments and up to 9,000 square feet of restaurant/retail space. SK+I Architecture is the designer.
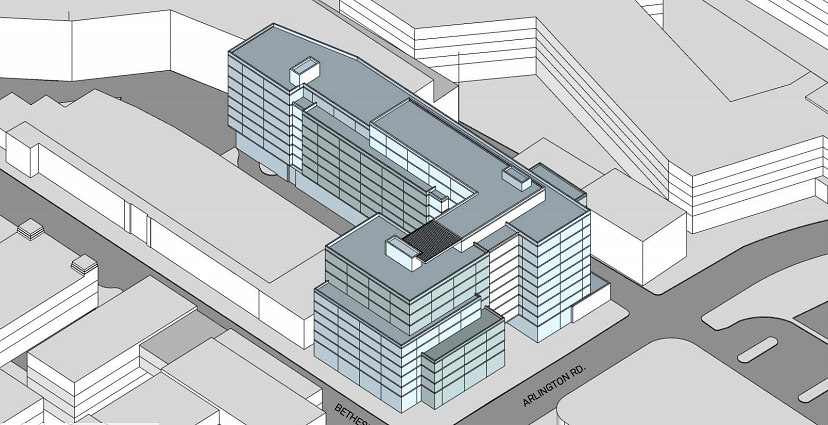
Bethesda Row Infill
Federal Realty has plans for an L-shaped infill development behind Bethesda Row, at Bethesda Avenue and Arlington Road (map). The project would deliver 250 apartments above 14,000 square feet of retail; 17.6% of the units would be MPDUs.
As designed by Hickok Cole, many of the units would have balconies, and the retail would have folding garage doors. There would be an interior "private passageway" between the new construction and Bethesda Row, and there would be 242 parking spaces at- and below-grade and via a mechanized stacked system. There would also be a bike room on the ground floor and a roof deck with pergola.
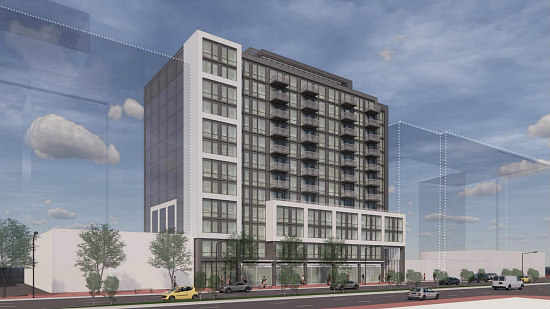
The Camille
Construction has topped out at the 14-story development at 6936-7000 Wisconsin Avenue (map) slated to deliver 164 market-rate units and 36 MPDUs above roughly 6,000 square feet of commercial space. Woodfield Development and Starr Capital are the developers, and SK+I Architecture is the designer. The development is expected to deliver later this year.
loading...
This article originally published at http://dc.urbanturf.production.logicbrush.com/articles/blog/the_20_residential_developments_on_the_boards_for_downtown_bethesda/20721.






























