 The 1,078 Residential Units Planned for the Wharf
The 1,078 Residential Units Planned for the Wharf
✉️ Want to forward this article? Click here.
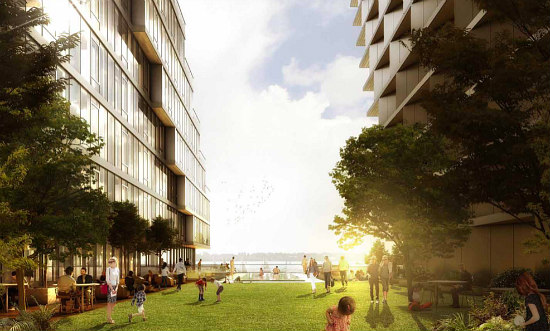
While UrbanTurf outlined the 3,200 residential units slated for Southwest last week, the second half of the Wharf redevelopment, led by PN Hoffman and Madison Marquette on behalf of the city’s Office of the Deputy Mayor of Planning and Economic Development, has also recently come into focus. This week, we run down the residential projects that are currently on the boards for the 27 acres bound by the Washington Channel on the southwest and Maine Avenue to the northeast, between 6th and 11th Streets SW (map).
In case you missed them, here are other neighborhoods we have covered thus far:
- The 3,200 Units Planned for Southwest
- The 1,300 Units Planned for Mount Vernon Triangle and Chinatown
- The Approximately 2,000 Units Planned For Tenleytown/AU Park
- The Residential Rundown For Connecticut Avenue
- Whole Foods, A Church and 970 Units: The Shaw Development Rundown
- The 4,500 Residential Units Planned for NoMa
- The 4,500 Residential Units Headed to Union Market
- The Adams Morgan Development Rundown
- The 14th Street Corridor Development Rundown
- The 725 Units on Tap For the H Street Corridor
- From Nobu to Dominos: The Development on Tap for Georgetown and West End
- The 1,700 Units on Tap For Downtown Bethesda
Phase I:
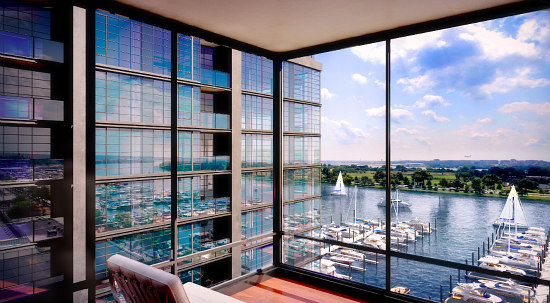
The 12-story VIO condominium development at 750 Water Street SW (map) is slated for completion this fall. Designed by Handel Architects and WDG Architects, the building will deliver 112 studio, one-bedroom, two-bedroom and three-bedroom units ranging from 480 to 2,650 square feet in size, including some with waterfront views and private elevators that lead to The Wharf promenade. Sales began in 2015 with the first phase selling out immediately with prices approaching $1,000 a square foot.
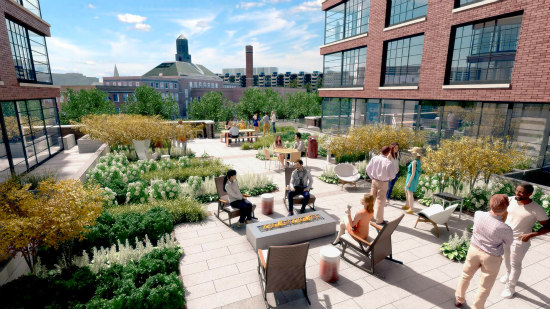
Next door at 770 Maine Avenue SW (map), the Incanto will deliver 148 residential units starting in August. The ground floor will contain a 6,400 square-foot District Hardware and Bike store that will sell Vigilante coffee, both inside and from a walk-up window.
story continues below
loading...story continues above
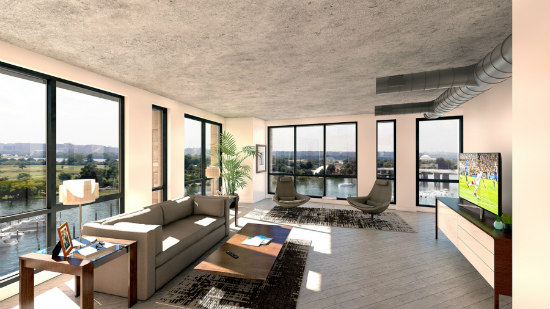
Delivering this October, the Channel will be one of the larger individual Wharf developments. Located at 950 Maine Avenue SW (map), the Perkins Eastman-designed building will have two L-shaped wings containing 501 apartments, all centered around a one-acre courtyard on the sixth floor that will include an infinity pool, bocce courts, dog run, library and cabanas. Roughly 180 of the apartments will be 300-350 square-foot micro-units with built-in furniture; one-third of the apartments will be set aside as affordable or workforce housing.
The Anthem, a 6,000-seat music venue run by the team behind the 9:30 Club, and 40,000 square feet of retail will occupy the ground floor.
Phase II:
- Parcel 8
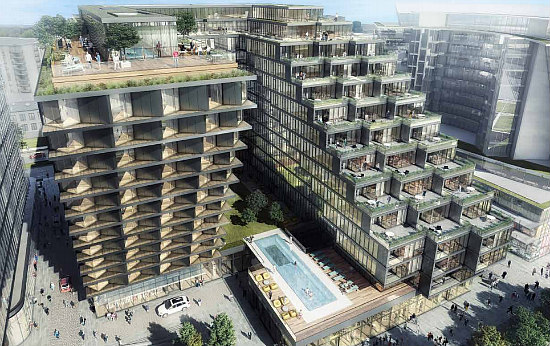
ODA is designing a 130 foot building at Parcel 8 that will deliver 235 apartments and 116 hotel rooms in a U-shaped building. There will be a total of 35 studios, 115 one-bedrooms and one-bedroom plus dens and 85 two-bedrooms and two-bedroom plus dens. Twenty-nine of the apartments will be set aside for households earning up to 30 percent of area median income (AMI), 24 will be for households earning up to 60 percent of AMI, and 67 will be workforce housing set aside for households earning up to 100 and 120 percent of AMI.
The building will also contain five retail spaces totalling over 26,000 square feet on the ground and cellar floors, and amenities will include a fitness room, lounge and courtyard with pool on the second floor.
- Parcel 9
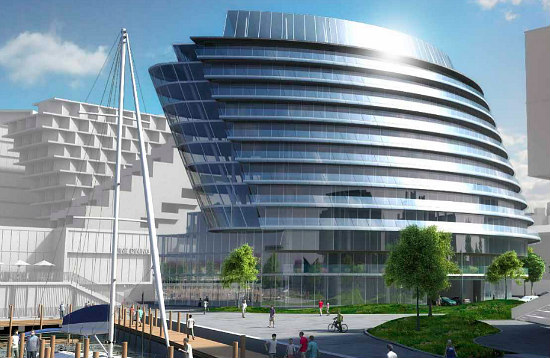
Another 12-story, 130 foot-tall residential building is slated for Parcel 9, delivering 82 market-rate condos atop over 16,000 square feet of retail. Designed by Rafael Vinoly Architects, the project will deliver 8 studios, 9 one-bedrooms and one-bedroom plus dens, and 65 two-bedrooms, two-bedroom plus dens and three-bedrooms. The building will also front M Street Landing, one of the largest open spaces in the Wharf redevelopment.
Correction: The name of the music venue at the Channel was misstated; it will be called “The Anthem”.
See other articles related to: dmped, madison marquette, madison-marquette, perkins eastman, southwest, southwest dc, southwest waterfront, wharf
This article originally published at http://dc.urbanturf.production.logicbrush.com/articles/blog/the_1078_residential_units_planned_for_the_wharf/12638.
Most Popular... This Week • Last 30 Days • Ever

With frigid weather hitting the region, these tips are important for homeowners to ke... read »
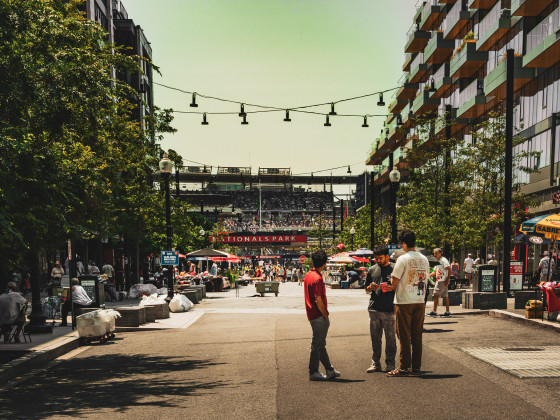
A new report from DC’s Office of Revenue Analysis highlights how millennials and wo... read »
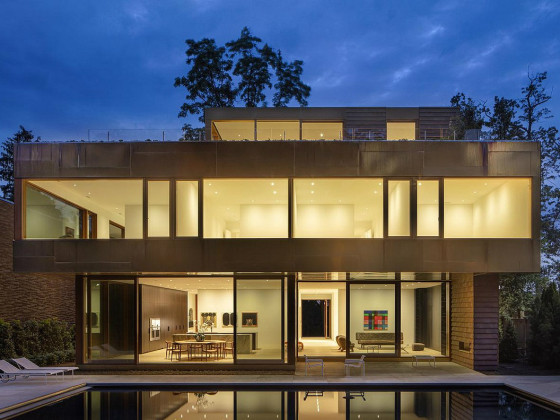
The number of neighborhoods in DC where the median home price hit or exceeded $1 mill... read »
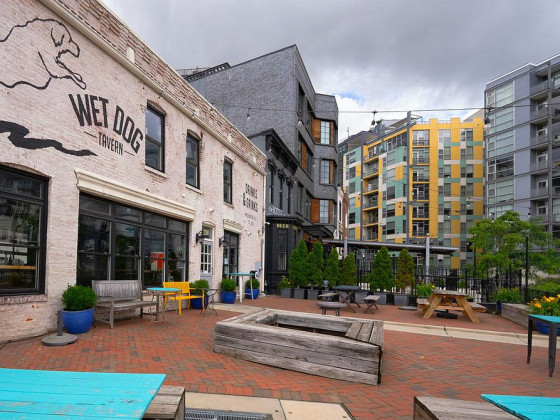
The DC-area housing market hit a sluggish patch in November, according to the latest ... read »
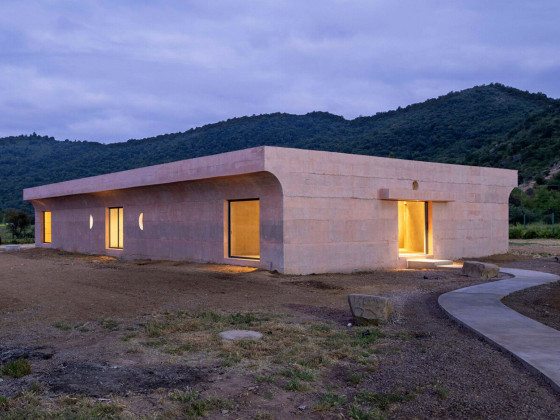
Chevy Chase apartment building sells at foreclosure auction; living in a storage unit... read »
DC Real Estate Guides
Short guides to navigating the DC-area real estate market
We've collected all our helpful guides for buying, selling and renting in and around Washington, DC in one place. Start browsing below!
First-Timer Primers
Intro guides for first-time home buyers
Unique Spaces
Awesome and unusual real estate from across the DC Metro













