 The Dupont Circle Mansion That Left DC For Rhode Island
The Dupont Circle Mansion That Left DC For Rhode Island
✉️ Want to forward this article? Click here.
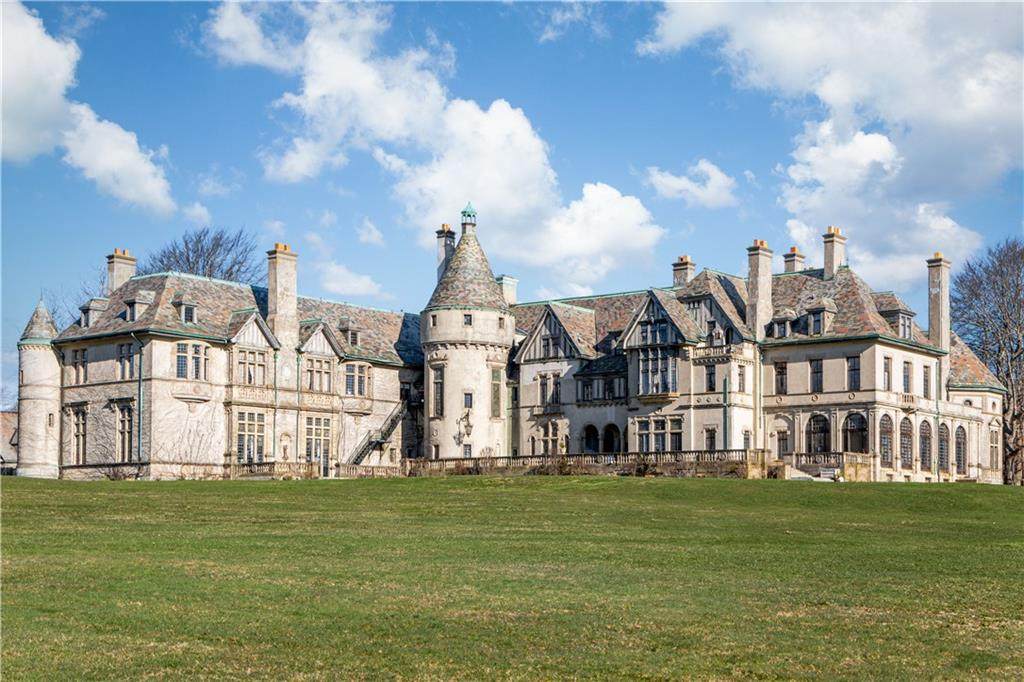
For the uber-wealthy DC resident inspired by the pandemic to move away, This Week's Other Find offers an option that enables you to keep a piece of DC with you.
The Rhode Island manor now known as the "Seaview Terrace Mansion" (among other names) is currently on the market for $29.9 million. But its original home was in Dupont Circle.
In the 1870s, a French Gothic-style mansion was constructed by the Galt family on the triangular lot at Connecticut Avenue and 19th Street NW (map), per House History Man. After being purchased by Alexander Graham Bell's father-in-law in the early 1880s, liquor magnate Edson Bradley acquired the property in 1907 for $166,500.
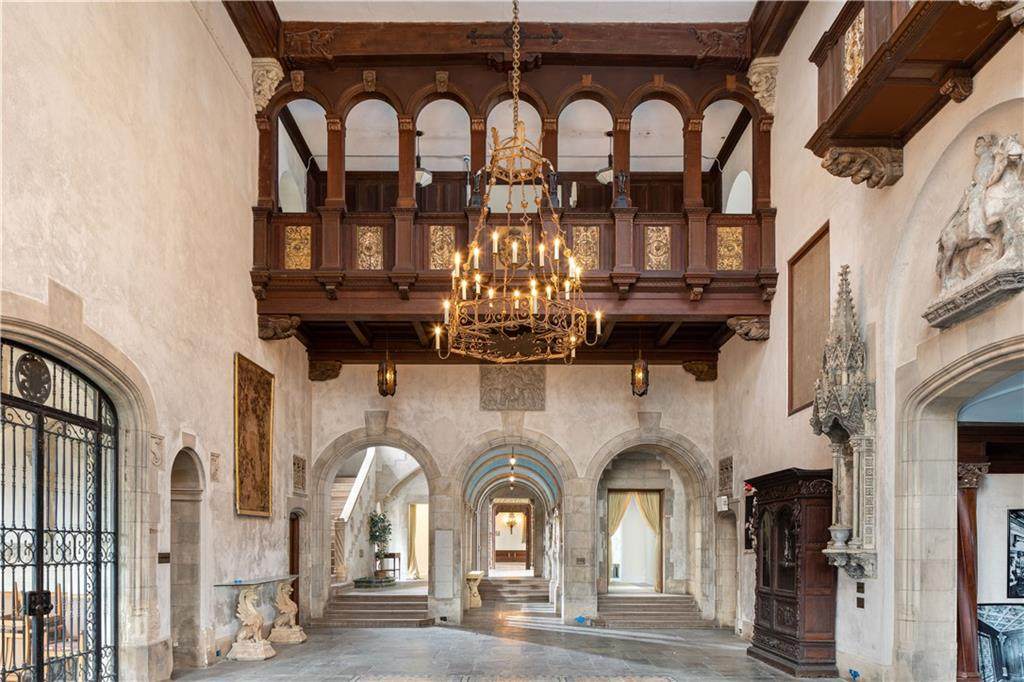
Bradley then commissioned architect Howard Greenley to begin expanding the house, shipping in entire rooms that had been assembled in France. The property grew to 16,000 square feet, occupying over half a city block. Its new amenities included a ballroom, an art gallery, what may have been the first (500-seat, multi-story) home theatre, and a Gothic chapel that could accommodate 150 patrons.
In 1923, the Bradleys wanted to move near the water in Rhode Island, but didn't want to leave their new home behind. Thus launched a two-year house-moving process that would be memorialized on Ripley’s Believe it or Not. Under Greenley's watch, the mansion was dismantled and shipped to Newport (map) by truck and railway.
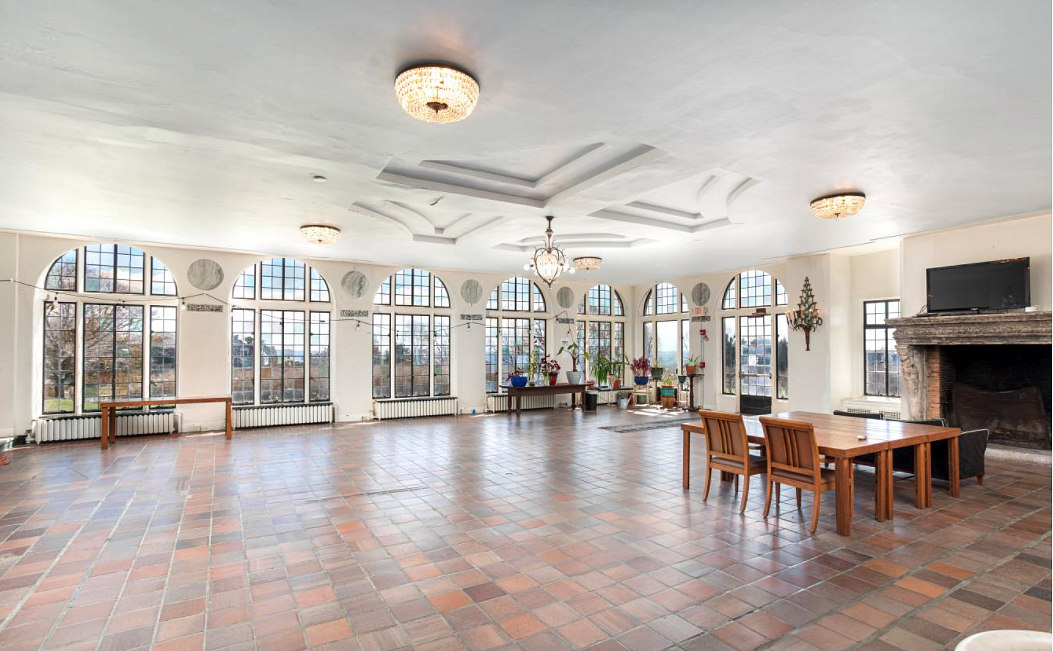
The destination already housed a late 19th century Elizabethan-Revival mansion dubbed "Sea View"; the two properties were joined together, a driveway between separating the domestic living quarters from the main house. The entire process, resulting in a nearly 44,000 square-foot estate, cost over $2 million.
After Bradley's death, his daughter lived there until 1941, by which time a tax dispute led her to leave the house. The property was then used as a quarters for Army officers during World War II before being sold in 1949, when it was converted into a boarding school for girls.
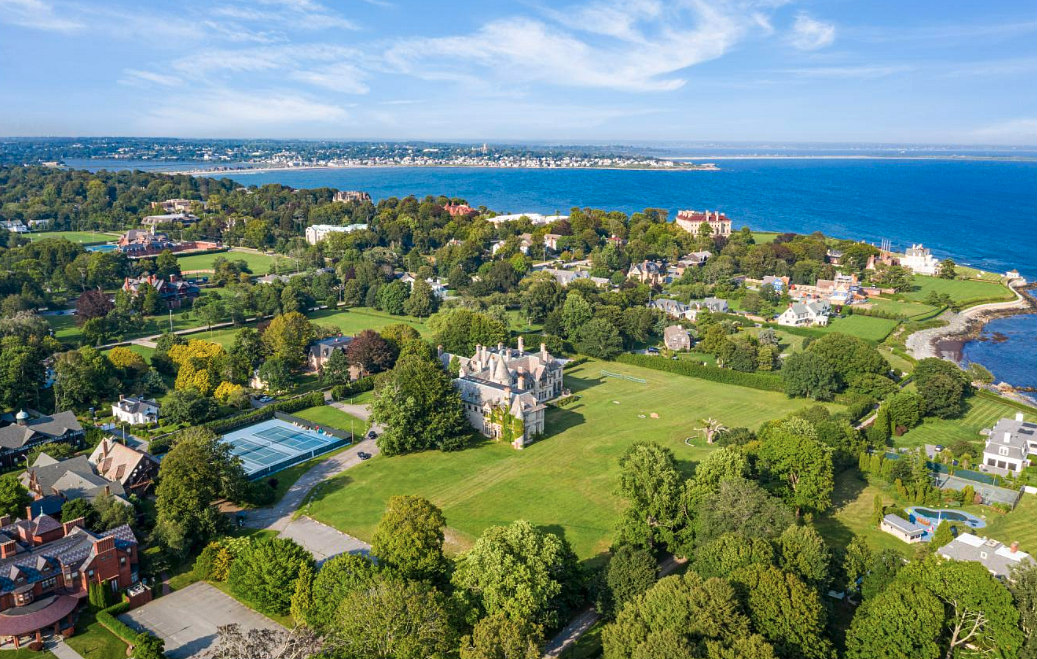
While the property remained a school through the early 1970s, its exterior was also used to represent the "Collinwood Mansion" in horror soap opera Dark Shadows, subsequently inspiring one of the haunted mansions depicted on Scooby-Doo. Preservationists Millicent and Martin Carey purchased the property in 1974, leasing the main house and gatehouse to Salve Regina University until 2009. Since then, the mansion has also been featured on TV for its reputation of being haunted by ghosts.
Another very DC thing about the mansion is that it is currently sited less than a block from a park originally designed by and now memorializing Frederick Law Olmsted, the landscape architect who designed the grounds of the U.S. Capitol.
The home is listed with Lea Savas at Edge Realty RI. Photos by George Gray.
See other articles related to: dupont circle, history, house history, rhode island
This article originally published at http://dc.urbanturf.production.logicbrush.com/articles/blog/the-dupont-circle-mansion-that-left-dc-for-rhode-island/18731.
Most Popular... This Week • Last 30 Days • Ever
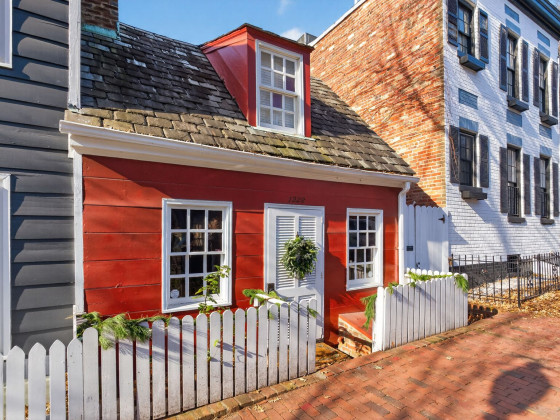
If the walls of 1222 28th Street NW could talk, they'd have nearly three centuries wo... read »

The plans for a building that (forgive us) is just trying to fit in in downtown Bethe... read »
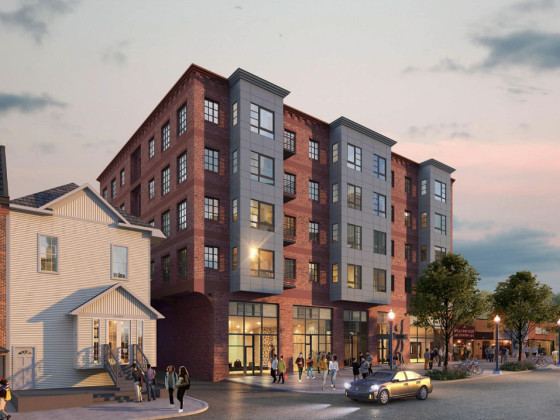
The plan to replace the longtime home of Dance Loft on 14th Street with a mixed-use ... read »

The developer is under contract to purchase Land Bay C-West, one of the last unbuilt ... read »

Even with over 1,100 new apartments delivering in the last 18 months, the new develop... read »
- One of DC's Oldest Homes Is Hitting the Market
- Narrow 260-Unit Apartment Building Pitched For Bethesda Moves Forward
- Plans For 101 Apartments, New Dance Loft On 14th Street To Be Delayed
- The Last Piece of Potomac Yard: Mill Creek Residential Pitches 398-Unit Apartment Building
- The Nearly 2,000 Units Still In The Works At Buzzard Point
DC Real Estate Guides
Short guides to navigating the DC-area real estate market
We've collected all our helpful guides for buying, selling and renting in and around Washington, DC in one place. Start browsing below!
First-Timer Primers
Intro guides for first-time home buyers
Unique Spaces
Awesome and unusual real estate from across the DC Metro














