What's Hot: Cash Remained King In DC Housing Market In 2025 | 220-Unit Affordable Development Planned Near Shaw Metro
 The 5-Year Evolution of a DC Development
The 5-Year Evolution of a DC Development
✉️ Want to forward this article? Click here.
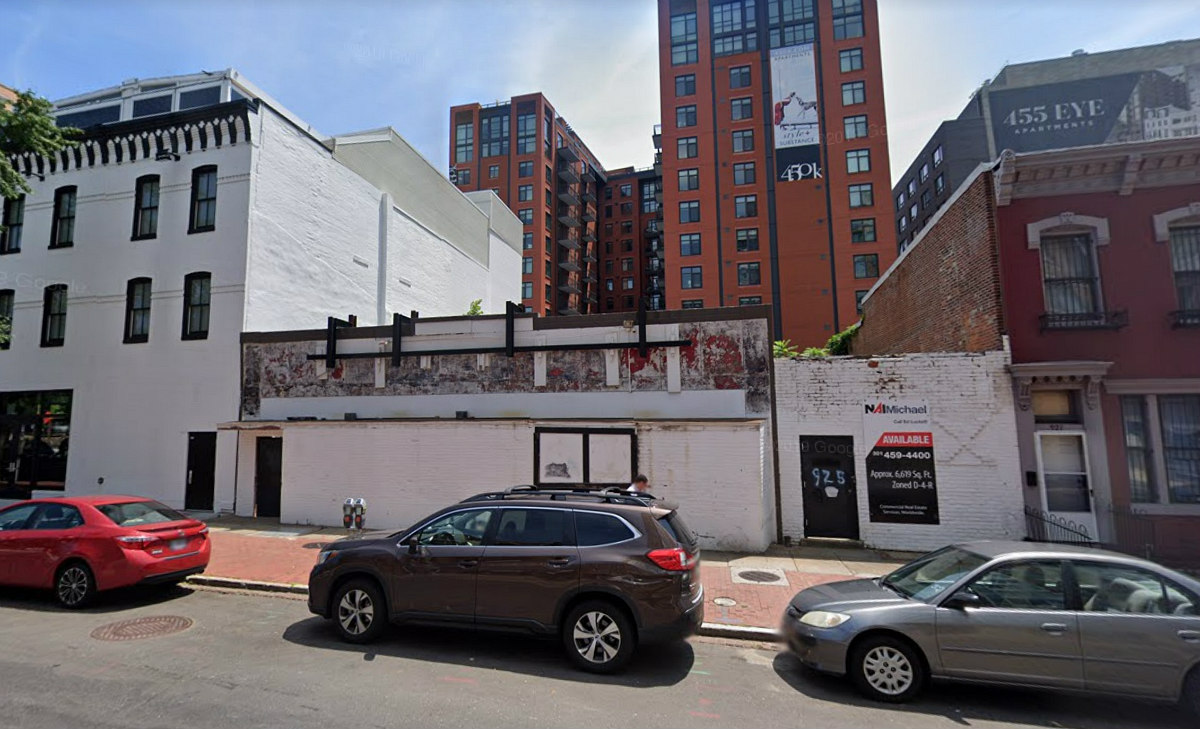
In the DC development world, a project can go through many different iterations, many different designs and require a number of different approvals from various entities before the final product comes to fruition.
With that in mind, UrbanTurf decided to look at one specific development to see how the plans for the project have evolved over the years.
Several different ideas and designs have been proposed for the southeast corner of the 5th and K Street NW intersection. Here's a look at how and why proposals at this site have changed.
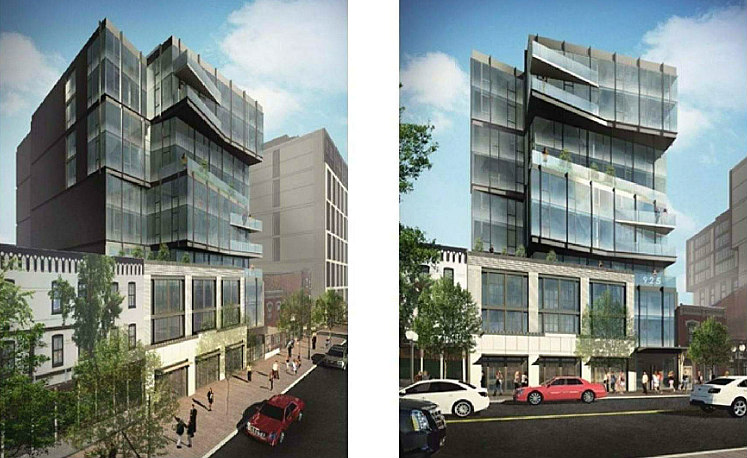
The first time a design concept for 923-927 5th Street NW (map) was before the Historic Preservation Review Board (HPRB) was in September 2016 when the Peebles Corporation proposed a 10-story, 40-unit condo building with ground-floor retail. While the proposal received HPRB approval, it did not move forward, and the current development team returned to HPRB with a new proposal in 2018.
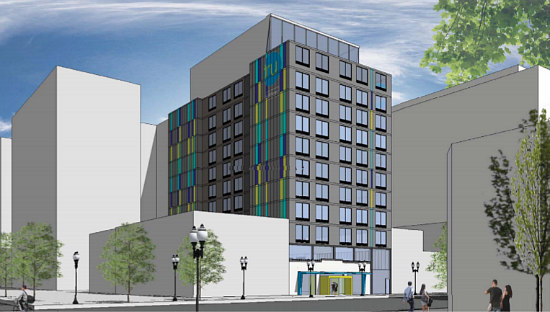
Rendering of 2018 Tru hotel development, designed by Fillat + Architecture. Click to enlarge.
Kline Operations came to HPRB to present a design concept for what would be an 11-story, 153-room Tru by Hilton (and later, Artezen) hotel. While this design was approved in May 2018, the proposal also required zoning approval, including relief from rear setback requirements.
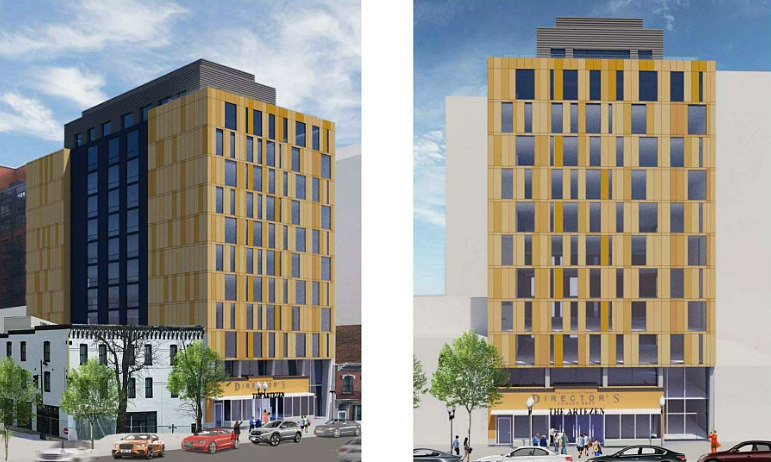
After the Board of Zoning Adjustment granted approval in early 2019, Ogden Cap, which owns the abutting residential building at 450 K Street NW, filed an appeal on the grounds that the new building would obstruct residents' light and views.
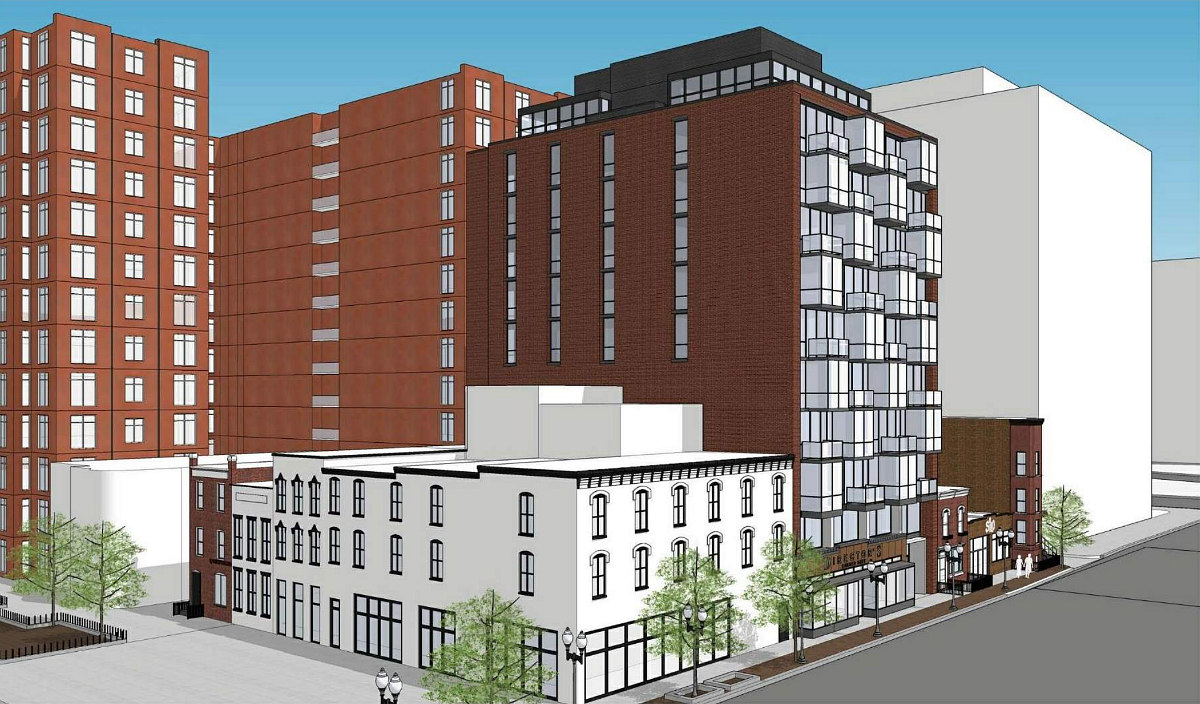
When the appeal was dismissed in August 2020, the developer moved on with a new development plan: 11 stories with 49 condos above retail.
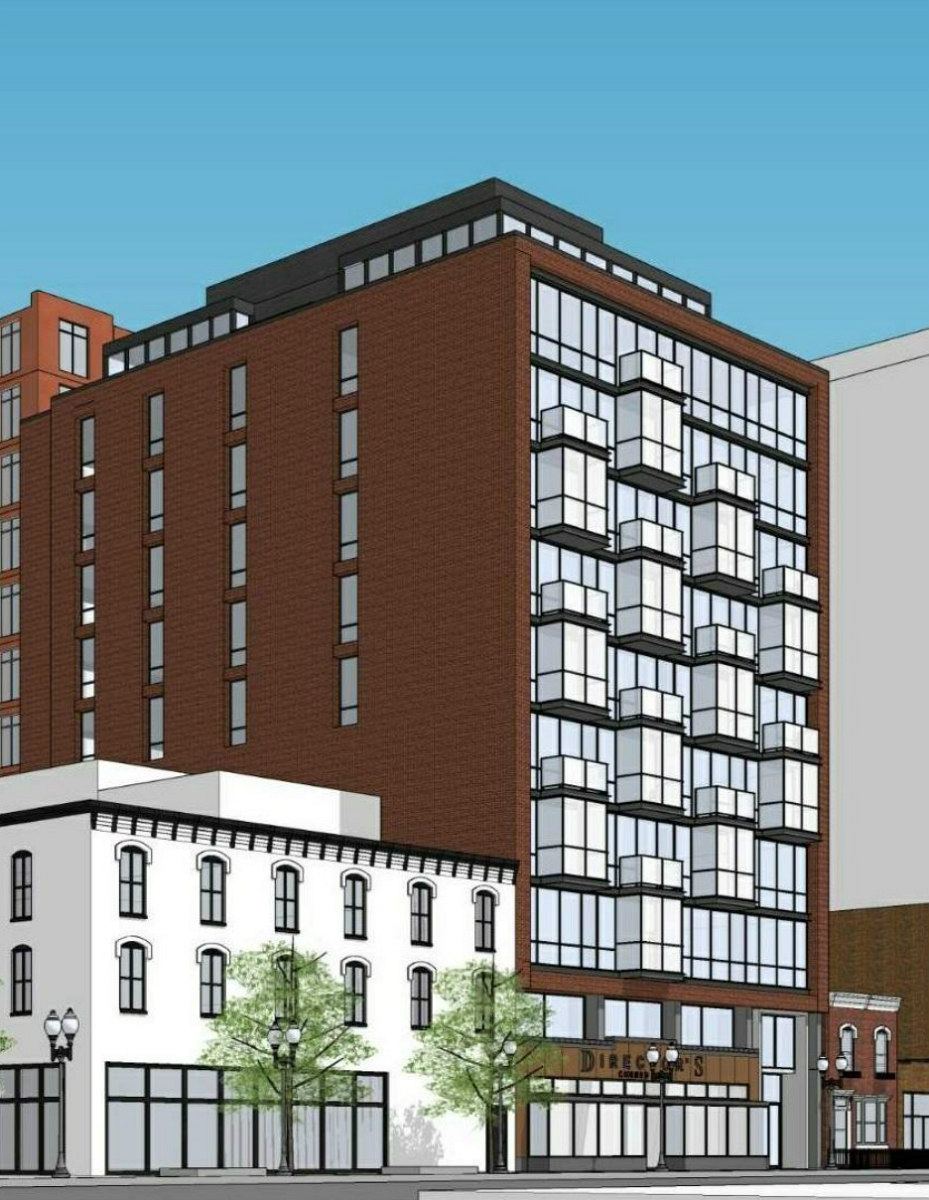
Unlike the last-approved proposal, the current plan only requires HPRB approval. The rear of the building complies with set back requirements above the second floor in hopes of avoiding the same conflict with the neighboring property owner that led to the hotel getting derailed.
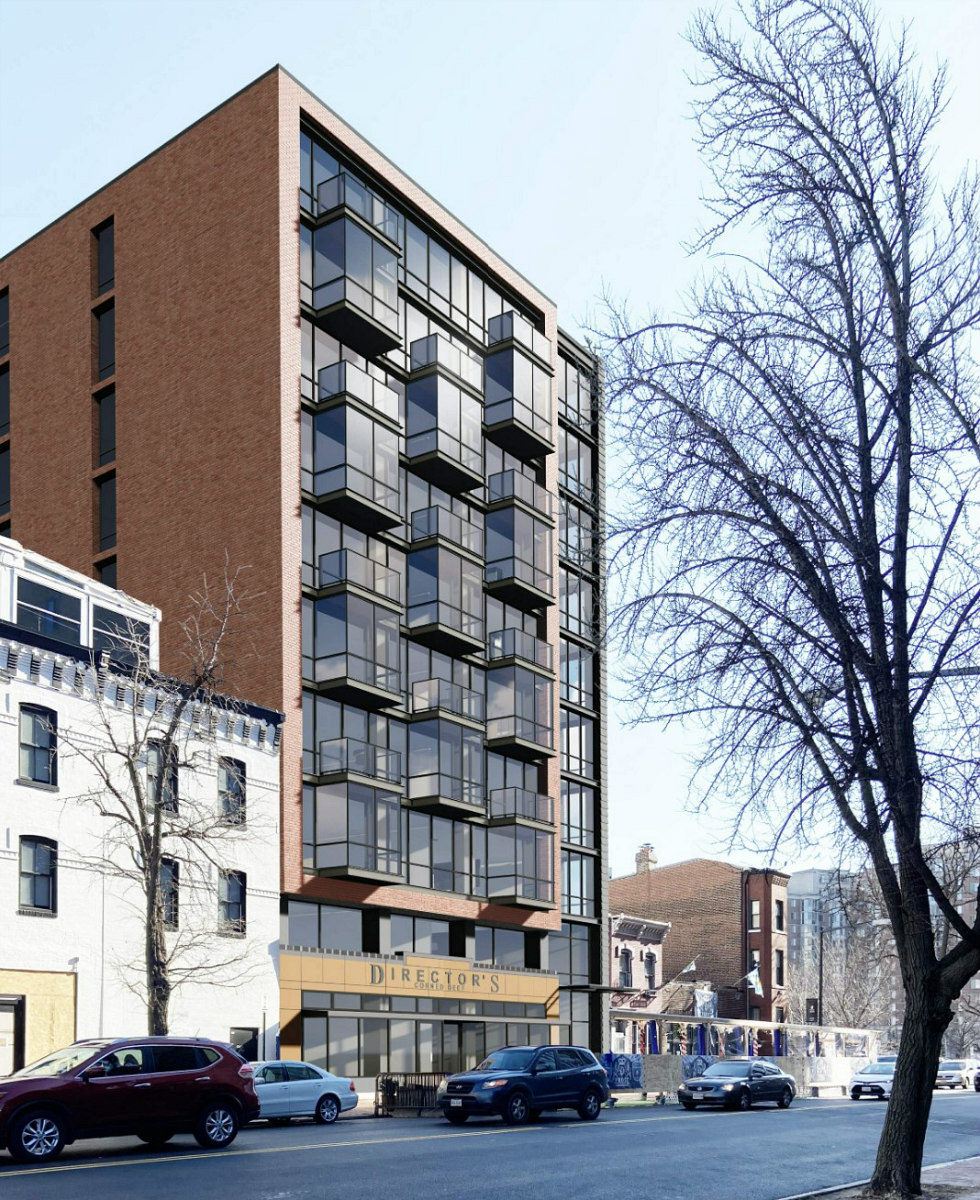
All of the designs incorporate(d) the standalone single-story historic façade at 925 5th Street NW. When the Board considered the proposal in March, it didn't vote due to concerns that included the design having an ill-defined base, middle, and top design form.
The current design concept is still under HPRB review, with the Board expected to consider the concept again next month.
See other articles related to: fillat + architecture, historic preservation review board, kline operations, mount vernon triangle
This article originally published at http://dc.urbanturf.production.logicbrush.com/articles/blog/the-5-year-evolution-of-a-dc-development/18234.
Most Popular... This Week • Last 30 Days • Ever

Lincoln-Westmoreland Housing is moving forward with plans to replace an aging Shaw af... read »

The small handful of projects in the pipeline are either moving full steam ahead, get... read »

A report out today finds early signs that the spring could be a busy market.... read »
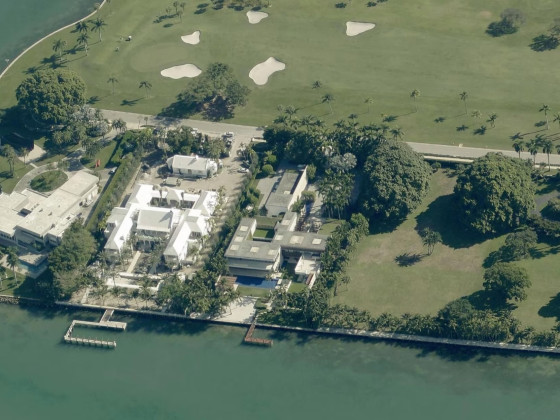
A potential collapse on 14th Street; Zuckerberg pays big in Florida; and how the mark... read »

A potential innovation district in Arlington; an LA coffee chain to DC; and the end o... read »
DC Real Estate Guides
Short guides to navigating the DC-area real estate market
We've collected all our helpful guides for buying, selling and renting in and around Washington, DC in one place. Start browsing below!
First-Timer Primers
Intro guides for first-time home buyers
Unique Spaces
Awesome and unusual real estate from across the DC Metro













