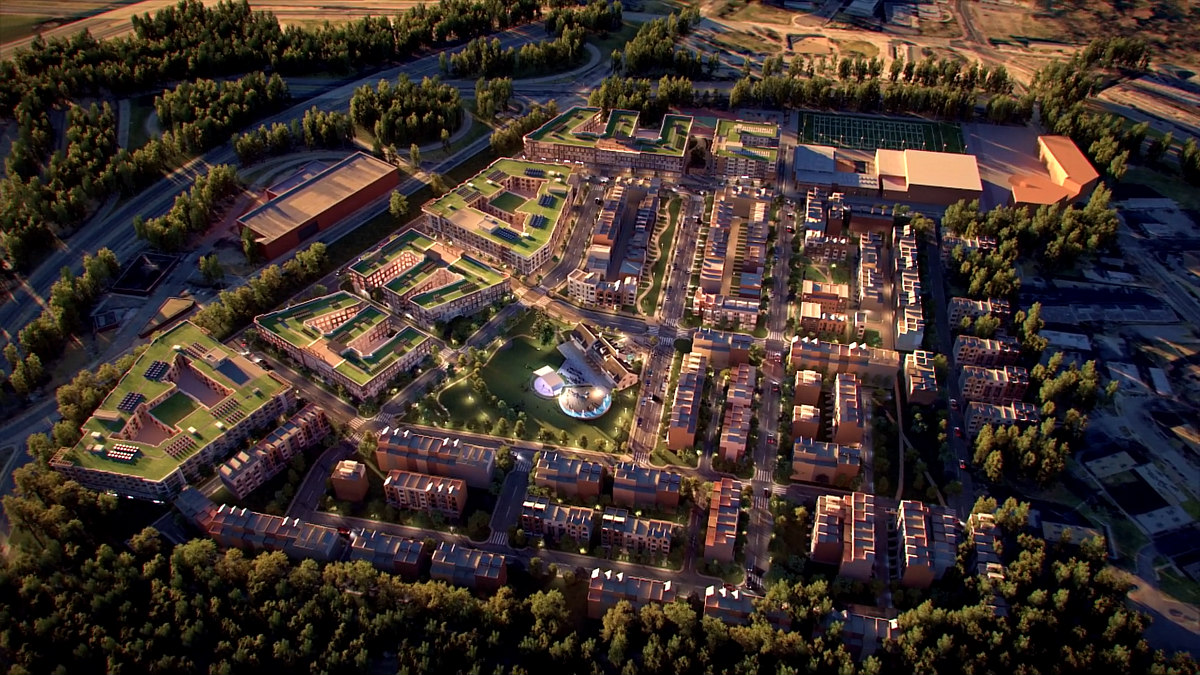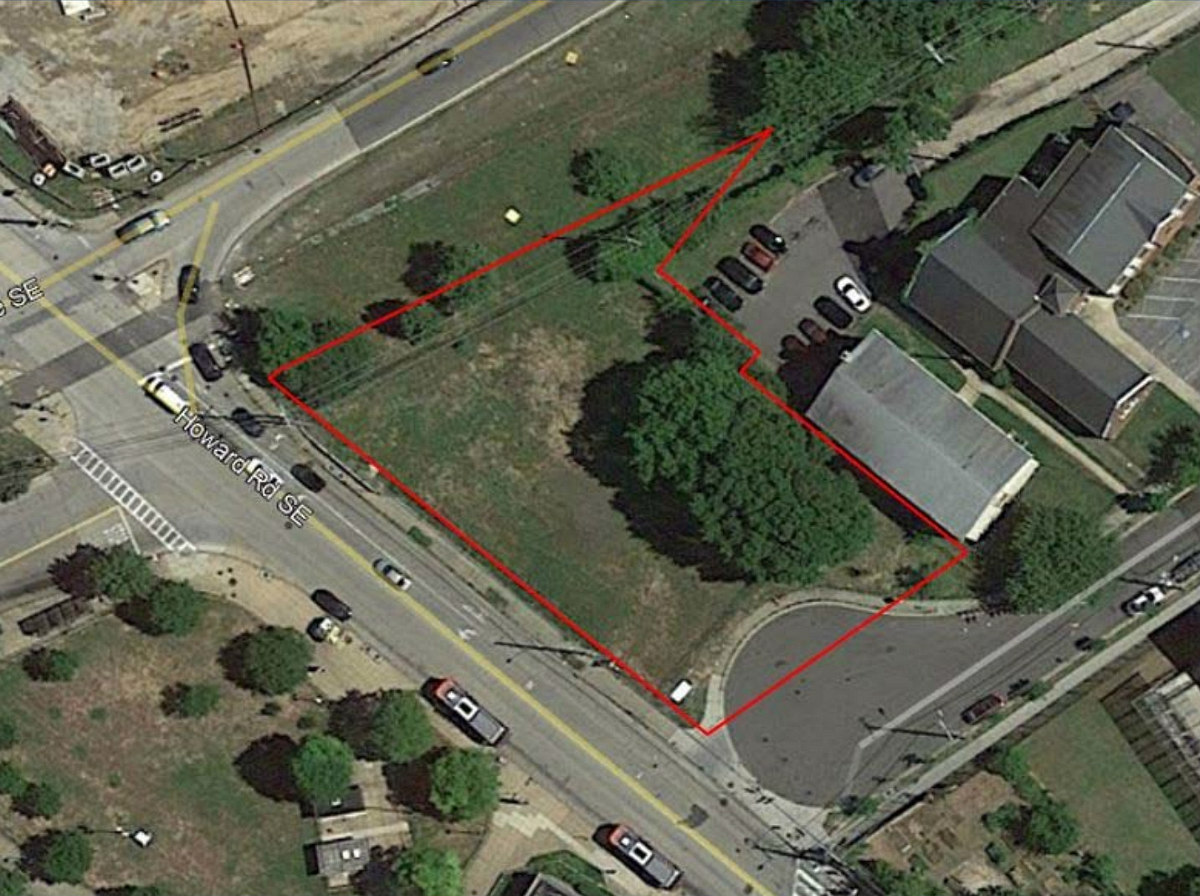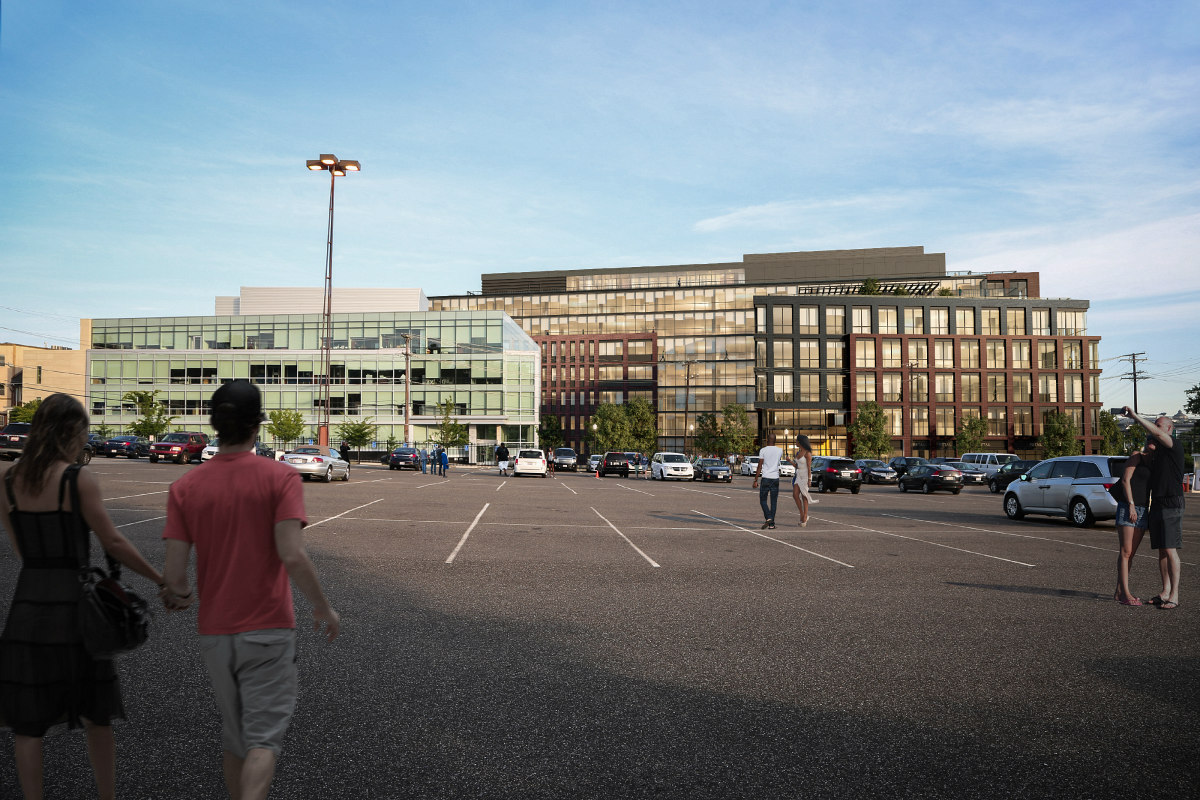What's Hot: Did January Mark The Bottom For The DC-Area Housing Market? | The Roller Coaster Development Scene In Tenleytown and AU Park
 The 3,000 Units in the Anacostia and Skyland Pipelines
The 3,000 Units in the Anacostia and Skyland Pipelines
✉️ Want to forward this article? Click here.
The Anacostia area is one of those east of the River neighborhoods in DC where development is being hastened by the relocation of city agencies and investments in public infrastructure. The second phase of MLK Gateway is an example of the former, with the Department of Housing and Community Development expected to move there, and the Frederick Douglass Memorial Bridge and the 11th Street Bridge Park are examples of the latter.
Below, UrbanTurf takes a look at the status of residential developments in Anacostia and Skyland. If you've missed any of the other development rundowns that UrbanTurf has done this year, check them out here:
- A Look at the 400 Units Planned in Historic Takoma, and the 1,200 in the Works at Walter Reed
- The Nine Developments Expected to Redefine Rosslyn
- Four Units Here, 70 Units There: The Georgetown Residential Pipeline
- What’s Next, and When, for The Wharf
- The 23 Projects on the Boards For Downtown Bethesda
- The 1,900 Units on the Boards Between Tenleytown and AU Park
- The 2,700 Units (Eventually) Slated for Navy Yard
- 1,900 Units Down, 1,900 to Go: The Status of the South Capitol Street Pipeline
- The 15 Projects and 870 Units on the Boards Around Shaw, and What’s Up Next
- The 240 Units in the Works in Adams Morgan
- The 250 Units Still in the Pipeline Along 14th Street
- The Last 75 Units Headed to the H Street Corridor
- On-Campus and Off-Campus: The Howard University Rundown
Seven years after the Zoning Commission first approved a planned unit development for Barry Farm, and four years after an appeals court sent it back, the redevelopment of Barry Farm appears to be going the by-right route.
Overall, the project is expected to deliver 380 rental replacement units for former residents, 320 rental units for households earning 30-80% of area median income (AMI), 40 for-sale units for households earning up to 80% of AMI, and 160 market rate for-sale units to both sides of Sumner Road at Firth Sterling Avenue SE and both sides of Stevens Road at Wade Road SE (map). There would also be roughly 40,000 square feet of retail and cultural and community uses.
The development would take place in two phases over an 8-10 year period, starting with a 108-unit senior building next to the Barry Farm Recreation Center. The DC Housing Authority, Preservation of Affordable Housing, and A&R Development are the co-developers of the Barry Farm New Community, and Grimm + Parker and Moseley Architects are the designers.
story continues below
loading...story continues above
Last July, the DC Council approved sale of the 27,024 square-foot site across the street from Anacostia Metro at 1004-1018 Howard Road SE (map). Because the site still has a WMATA easement and Metrorail tunnels beneath, Howard Road Community Partners is planning to develop 18 for-sale townhouses.
Three of the townhouses each will be affordable to households earning up to 50% and 80% of AMI, and the remainder would be for households earning up to 120% of AMI. Each will have three bedrooms, 3.5 baths and a garage, and eight of the units at 120% of AMI will also have balconies. The development team also includes ASSET Management Consulting and H2DesignBuild.
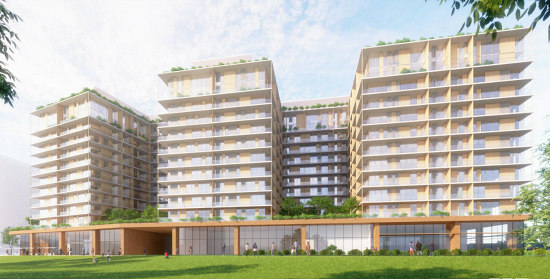
Redbrick LMD is looking to move forward with its multi-phase project along the 600-800 blocks of Howard Road SE (map) after an appeal led them to extinguish an approved PUD and the development team got approval for a special Northern Howard Road (NHR) zone. This new zone is enabling mixed-use development of up to 2.5 million square feet across 5-6 buildings, including up to 1,200 rental apartments. The development would be completed in four phases over ten years.
Twelve percent of the residential square footage and 8% of the penthouse square footage will be affordable units for households earning up to 50% and 60% of AMI, half of which will be three-bedrooms. Redbrick also has a rezoning application pending for an over 55,000 square-foot WMATA-owned site.
The first phase of the development is expected to be 730 apartments above 48,000 square feet of retail; this building could break ground next year and deliver in late 2024. In the meantime, the team is expected to begin partnering with existing businesses to activate the site this summer with spaces like a beer garden, an educational "Food Lab" with classes on growing and cooking, an ecological center, play areas, pop-up retail, and a rooftop farmer's market.
And don't get too used to calling it Columbian Quarter — the project may be rebranding soon.
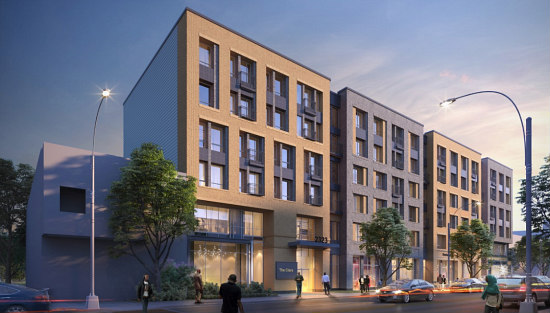
A building permit application is currently under review for this 81-unit affordable development in the 2300 block of Martin Luther King, Jr. Avenue SE (map). The building will include 11,000 square feet of retail, 28 below-grade and 14 surface parking spaces, and the apartments would be affordable to households earning between 30% and 80% AMI. Masjid Muhammad and Banneker Ventures are the developers and DP+Partners is the architect.
With the city committing to relocate the Department of Health (DOH) to Reunion Square in 2023, the development may finally be seeing some traction. A modification application is currently pending for the DOH office, which will be the first component of this long-approved nine-building development spanning 9.5 acres along Martin Luther King Jr. Avenue between Chicago and U Streets SE (map).
Overall, the project is expected to include a 120-room hotel, a 132-unit senior building primarily affordable to households earning up to 80% of AMI, another 481 units, and 140,000 square feet of retail. The non-DOH components are expected to start breaking ground next spring. Blue Sky Housing, Four Points, and Curtis Investment Group are the developers.
The residential portions may include:
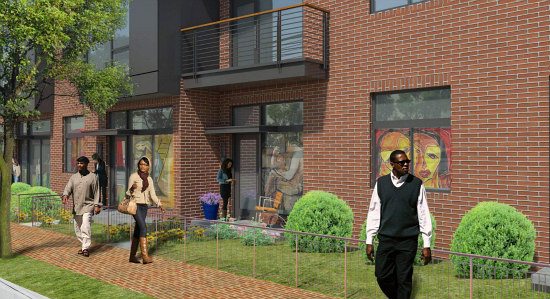
The six-story residential building planned at 2255 Martin Luther King Jr Avenue SE (map) got a two-year extension request approved in November, giving the team until late November 2022 to break ground. The Grimm + Parker-designed building would deliver 71 units, 57 of which will be affordable to households earning up to 60% of AMI, and six of which will be one-bedroom live-work garden-style units.
- 2001-2027 Martin Luther King Jr. Avenue
The row of commercial buildings at 2001-2027 Martin Luther King Jr. Avenue SE (map) is also expected to be retrofit into a four-to-seven-story building with 125 apartments, office, retail, and a 15,000 square-foot new home for Anacostia Playhouse. The building will also include six townhome-style units fronting Shannon Place. Michael Marshall Design is the architect.
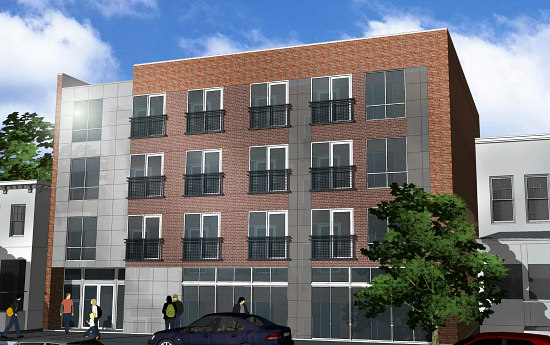
While no building permits have been filed yet, Dilan Homes is planning an 86-unit building with 10,000 square feet of commercial space at 1615 Good Hope Road SE (map).
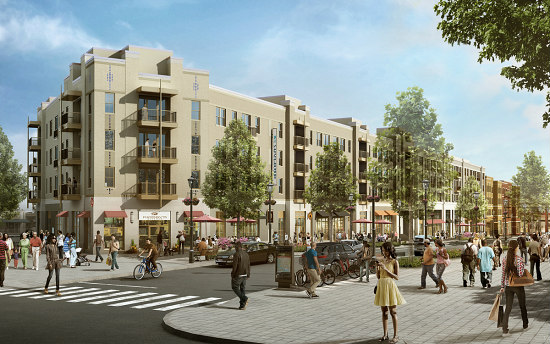
Skyland Town Center is finally taking form on the 18.7-acre site where Naylor and Good Hope Roads intersect with Alabama Avenue SE (map), as the 263 units at The Crest apartment building are currently delivering on a rolling basis. CVS has also opened, and Chase Bank is scheduled to open later this year; there is also a Starbucks and a Lidl grocery store (the city's first) coming next year, along with other announced restaurant tenants (e.g. Roaming Rooster, &pizza, Tropical Smoothie Café, Mezeh).
The rest of the development will include a four-story medical office building, 252 units above 7,140 square feet of retail, and an Arts Walk along Naylor Road curated by Building Bridges Across the River. The development is a partnership between W.C. Smith and Rappaport, designed by Torti Gallas.
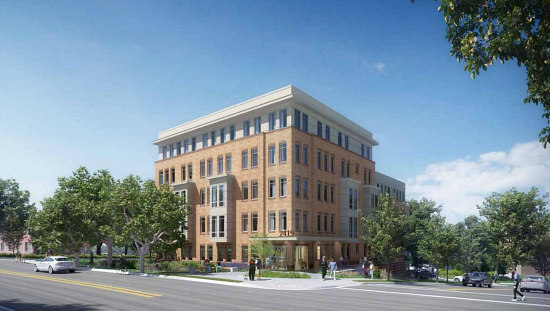
MILLER got zoning approval last fall for a PUD that would would deliver 67 senior units in a five-story building at 2419 25th Street SE (map), across the street from Skyland. The mostly-one-bedroom units will be affordable to households earning up to 60% of AMI for the first 40 years after delivery; afterward, the affordability commitment will instead cover eight of the units into perpetuity. Torti Gallas Urban is the architect.
See other articles related to: anacostia, development rundown, skyland
This article originally published at http://dc.urbanturf.production.logicbrush.com/articles/blog/the-3000-units-in-the-anacostia-and-skyland-pipelines/18214.
Most Popular... This Week • Last 30 Days • Ever

As mortgage rates have more than doubled from their historic lows over the last coupl... read »

The small handful of projects in the pipeline are either moving full steam ahead, get... read »

The longtime political strategist and pollster who has advised everyone from Presiden... read »

Lincoln-Westmoreland Housing is moving forward with plans to replace an aging Shaw af... read »

A report out today finds early signs that the spring could be a busy market.... read »
DC Real Estate Guides
Short guides to navigating the DC-area real estate market
We've collected all our helpful guides for buying, selling and renting in and around Washington, DC in one place. Start browsing below!
First-Timer Primers
Intro guides for first-time home buyers
Unique Spaces
Awesome and unusual real estate from across the DC Metro
