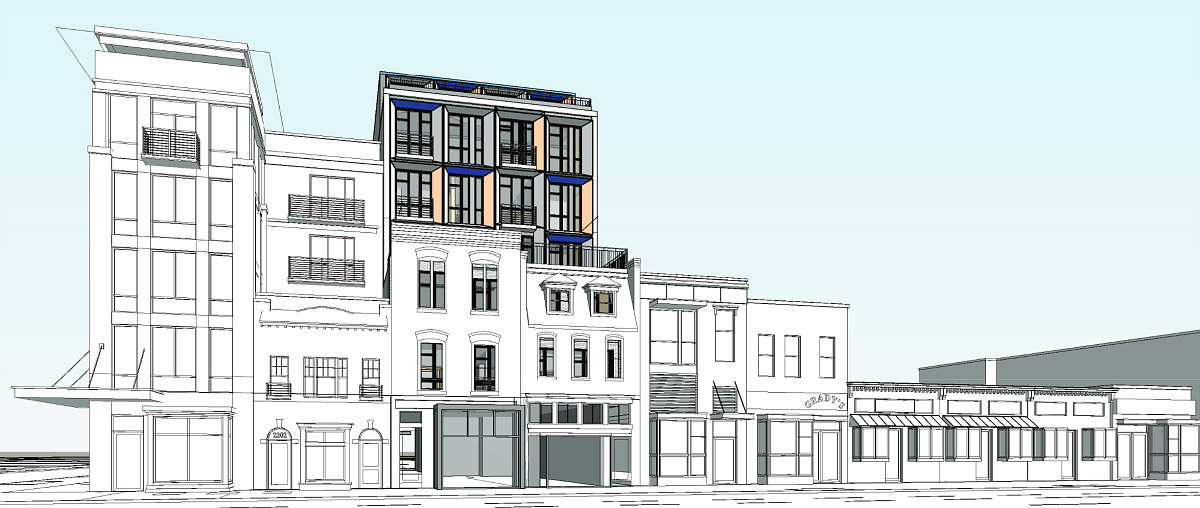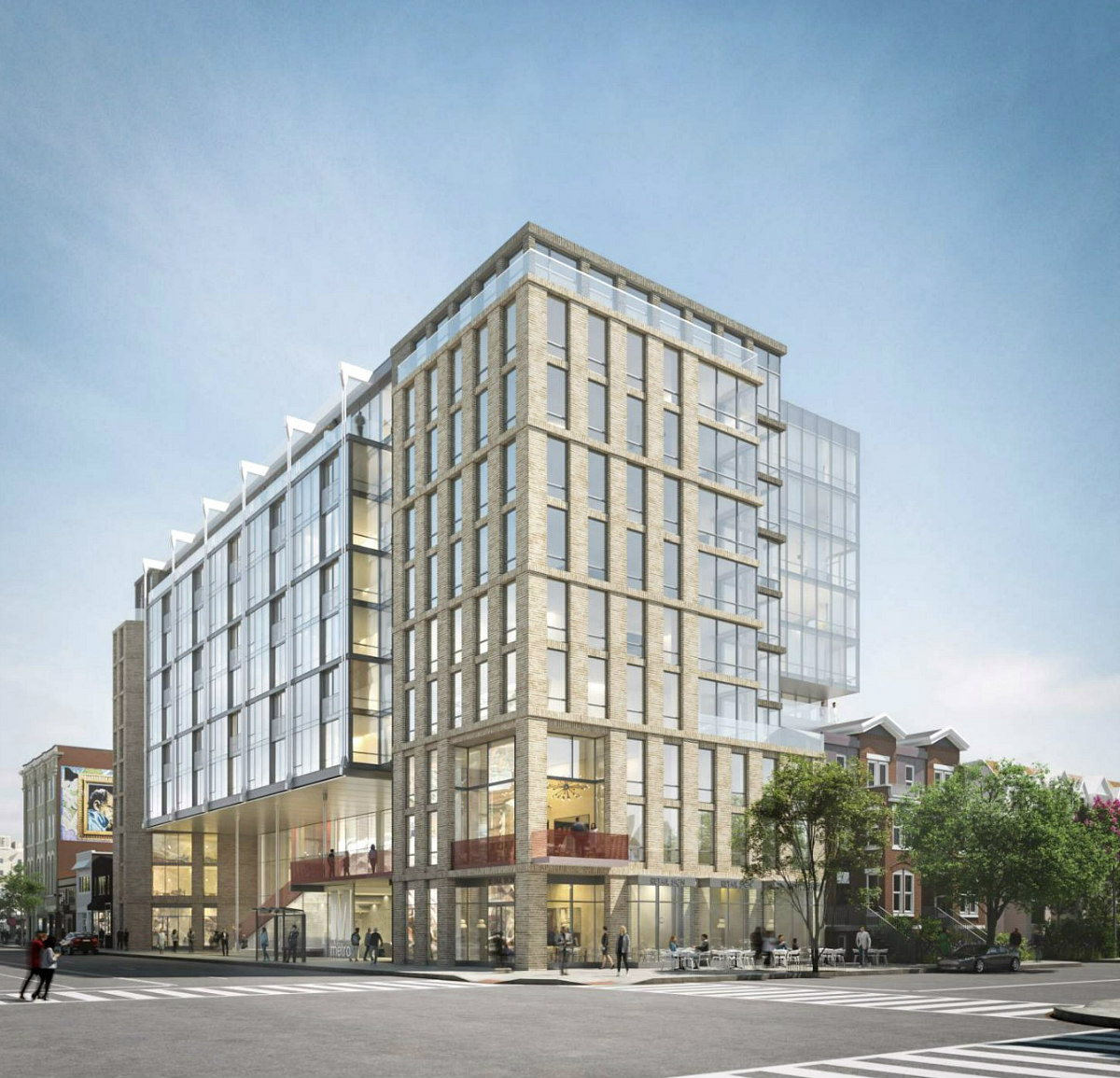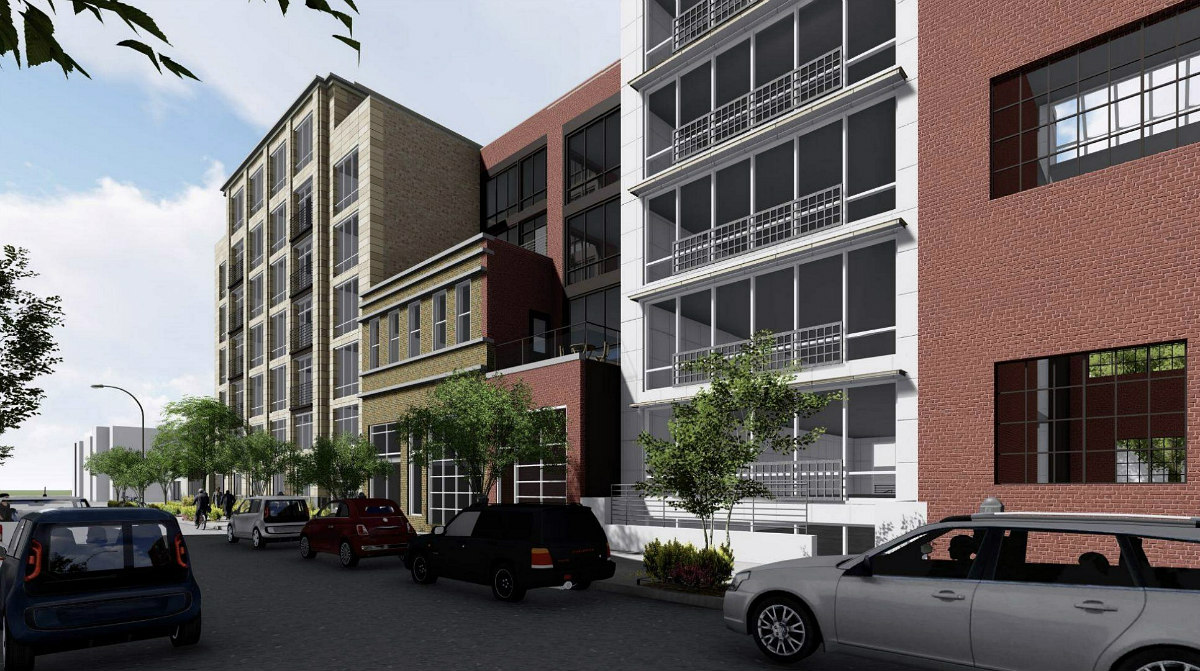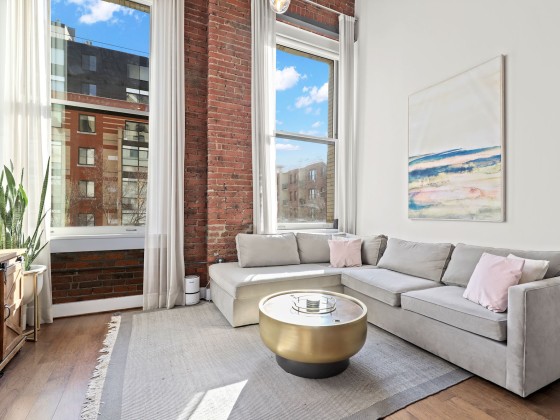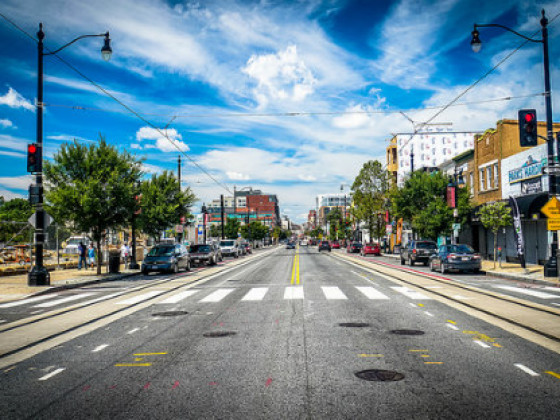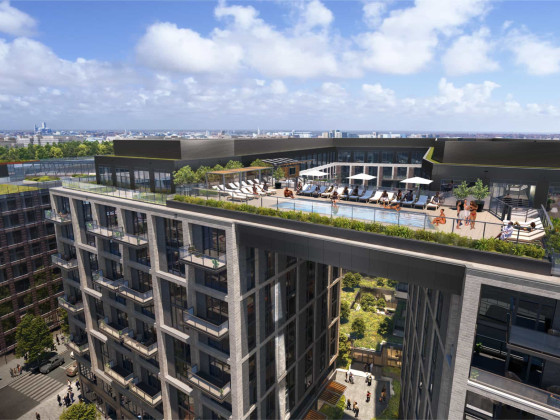 The 250 Residential Units Proposed Along the 14th Street Corridor
The 250 Residential Units Proposed Along the 14th Street Corridor
✉️ Want to forward this article? Click here.
Today, UrbanTurf kicks off its 2022 development pipeline summaries with a look at the residential projects in the works on and off the 14th Street Corridor.
As the residential development pipeline along 14th Street continues to dwindle, U Street is slowly gaining steam as the new construction center of gravity in that immediate area.
Residential plans were officially nixed last fall for the Barrel House Liquors building, and one of the more interesting developments along the corridor is an auto repair-to-beer garden conversion. In fact, between the historic car barn redevelopment and an arts/affordable housing project, Upper 14th Street could soon supplant its downtown-proximal counterpart in construction activity.
Historic review is on hold for this 13-unit development that was first proposed in 2020. At the time, Willard Partners submitted a concept application to incorporate the façades of the commercial buildings at 2204-2206 14th Street NW (map) into a six-story development that would also include an Inclusionary Zoning (IZ) unit and 2,600 square feet of retail.
As designed by PGN Architects, the unit mix would span from one-bedrooms with dens to two-bedrooms with dens, and each unit would have interior elevator access and features like fireplaces, built-in library walls, and private outdoor space. The building would also include a rooftop lap pool and four rear surface parking spaces.
story continues below
loading...story continues above
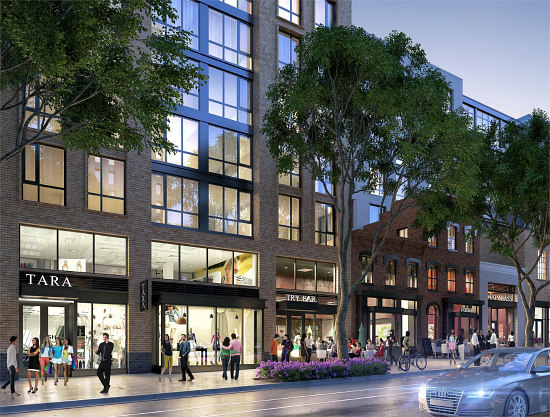
Move-ins have begun into the block-long building surrounding the former Martha's Table site in the 2100 block of 14th Street NW (map). The development incorporated the commercial façades and the historic garage on the site, appending seven stories and delivering 233 residences. The development also includes roughly 34,000 square feet of arts, commercial, and event space, along with below-grade parking. Madison Investments is the developer and Perkins Eastman is the architect.
Temperance Mews at U Street Metro
Eastbanc and Jamestown are working on a major residential development slated for the land above the Metro station at 13th and U Streets NW (map). The development will deliver a 10-story, 150-unit building at the prominent corner, with both traditional apartments and apartel-style micro-units, and 36 stacked duplex units along a "mews" greenspace in the public alley perpendicular to U Street.
The development will create a retail-framed plaza entrance to the Metro, and the mews would be open to the public for limited hours during the day. The development will also incorporate the façades of two contributing rowhouses on 13th Street. Shalom Baranes is the architect.
After the Historic Preservation Review Board (HPRB) offered feedback on this project last month, it appears that additional design revisions are in the works — including, potentially, shorter units along the mews. The development will require a map amendment and a planned unit development application.
Holladay Corporation shared plans last month for a six-story, 65-unit condo project at 1455 and 1457 Church Street NW (map). The development would incorporate the façades of two buildings and will include bi-level loft units as well as IZ. There will be a roof deck amenity, a bike room, and 19 below-grade parking spaces accessible from the alley. The development has already received a vote of approval from ANC 2F for its upcoming HPRB concept application; it is otherwise by-right. Eric Colbert & Associates is the architect.
See other articles related to: 14th street, 14th street corridor, development rundown, u street, u street corridor
This article originally published at http://dc.urbanturf.production.logicbrush.com/articles/blog/the-250-residential-units-proposed-off-14th-and-u-streets/19125.
Most Popular... This Week • Last 30 Days • Ever

This article will delve into how online home valuation calculators work and what algo... read »
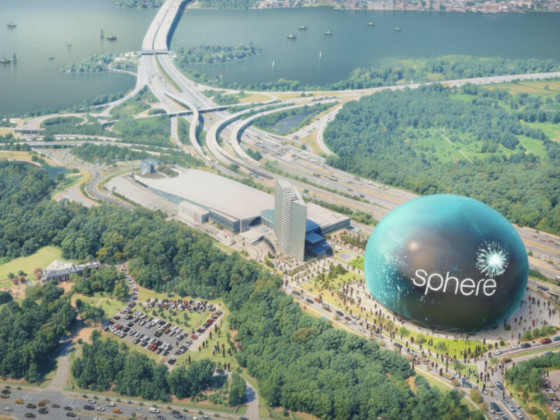
On Sunday, Sphere Entertainment Co. announced plans to develop a second U.S. location... read »

Navy Yard is one of the busiest development neighborhoods in DC.... read »
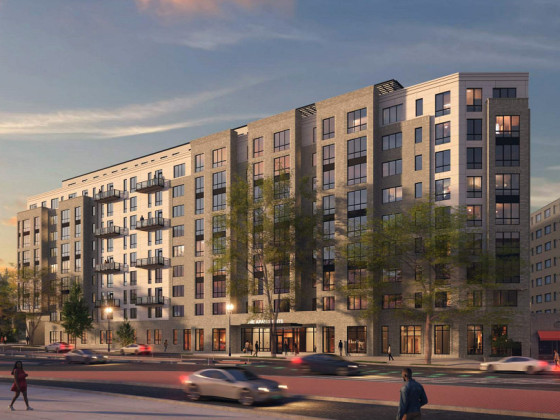
Carr Properties' planned conversion of a vacant nine-story office building into a 314... read »
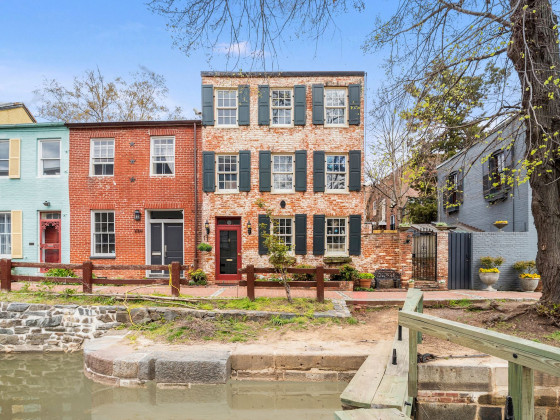
While the national housing market continues to shift in favor of buyers, the DC regio... read »
DC Real Estate Guides
Short guides to navigating the DC-area real estate market
We've collected all our helpful guides for buying, selling and renting in and around Washington, DC in one place. Start browsing below!
First-Timer Primers
Intro guides for first-time home buyers
Unique Spaces
Awesome and unusual real estate from across the DC Metro
