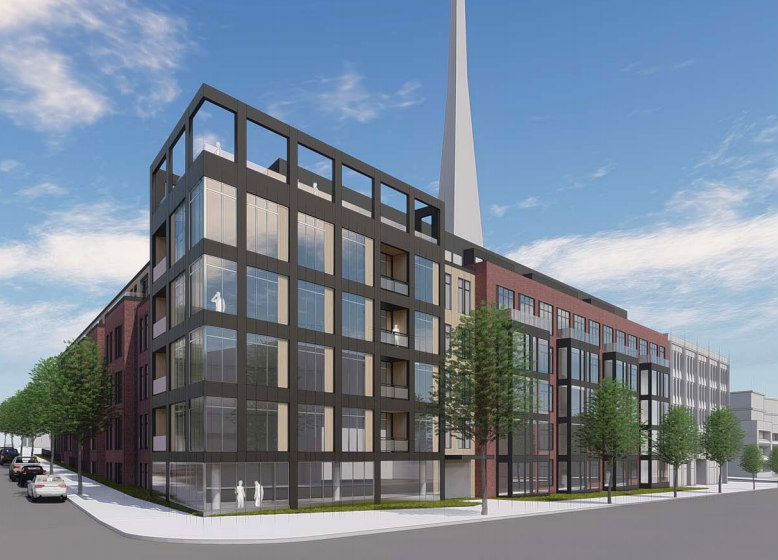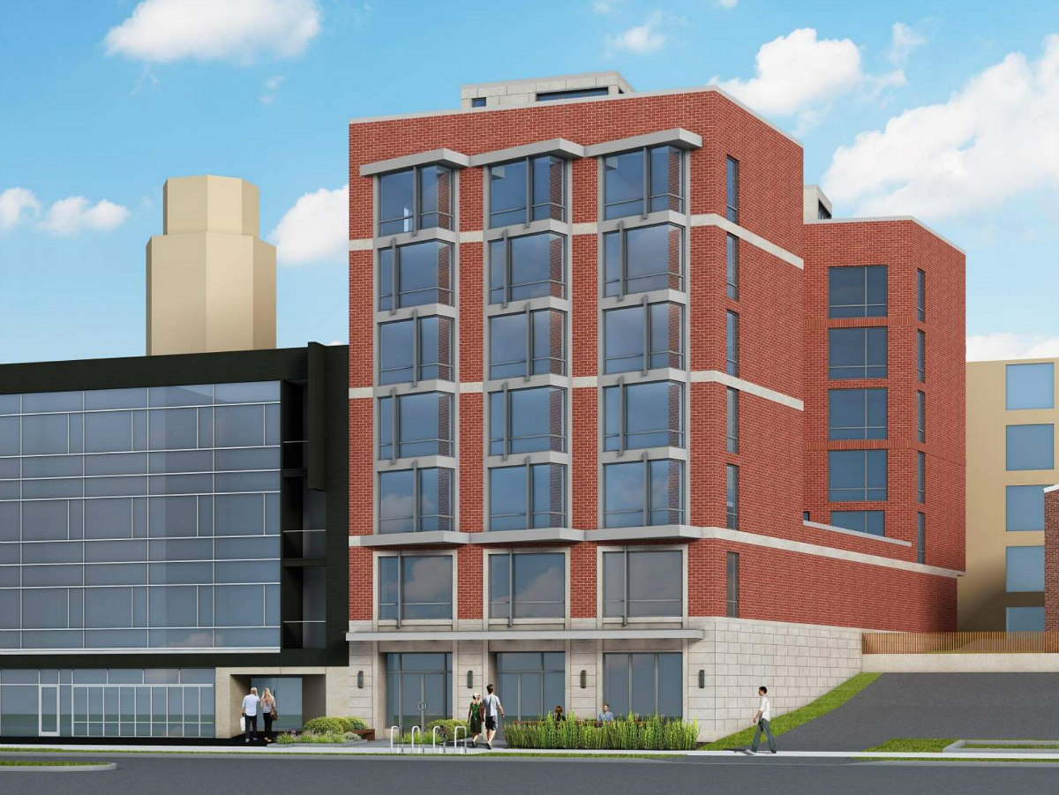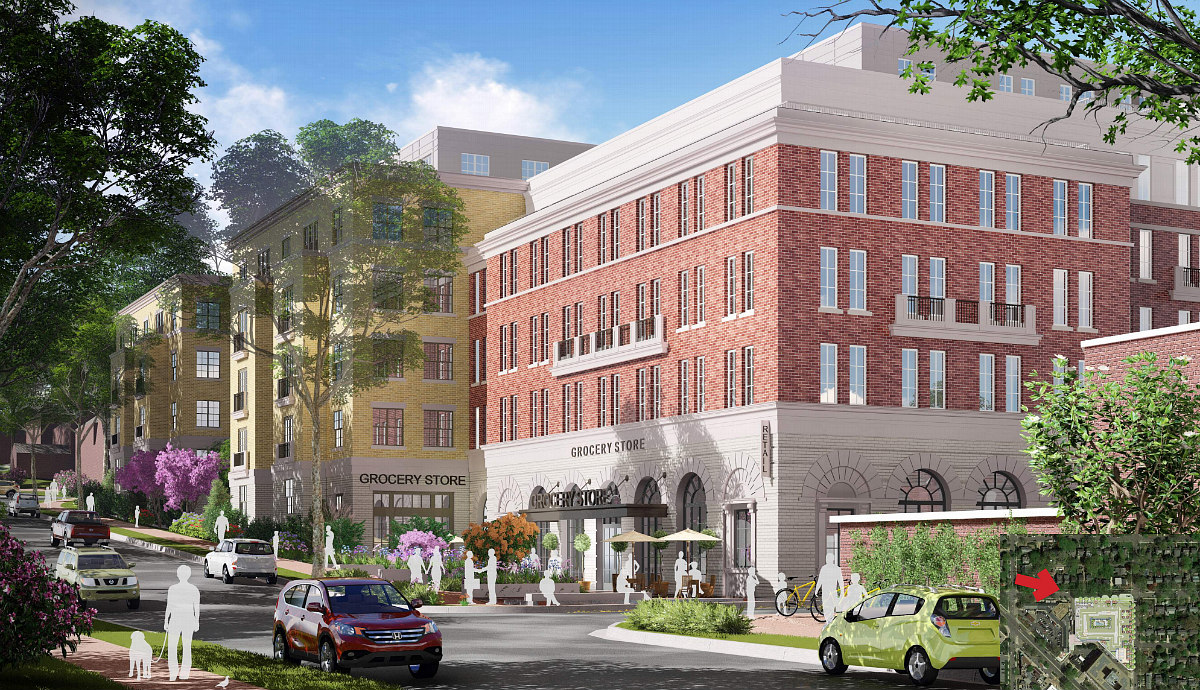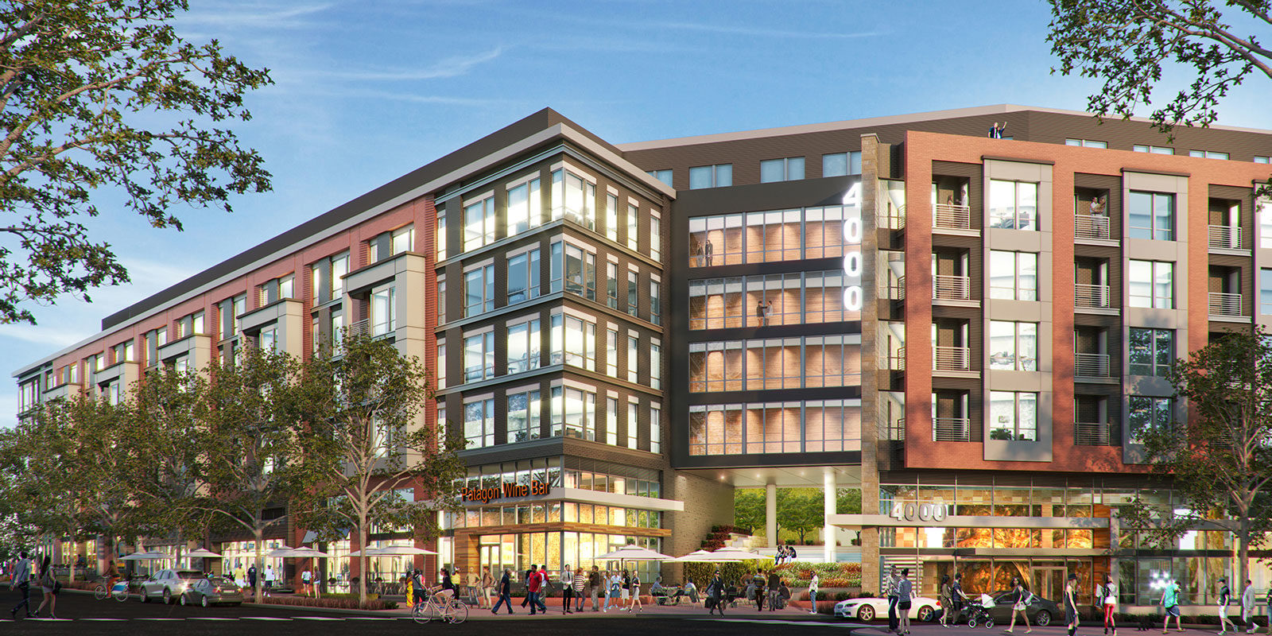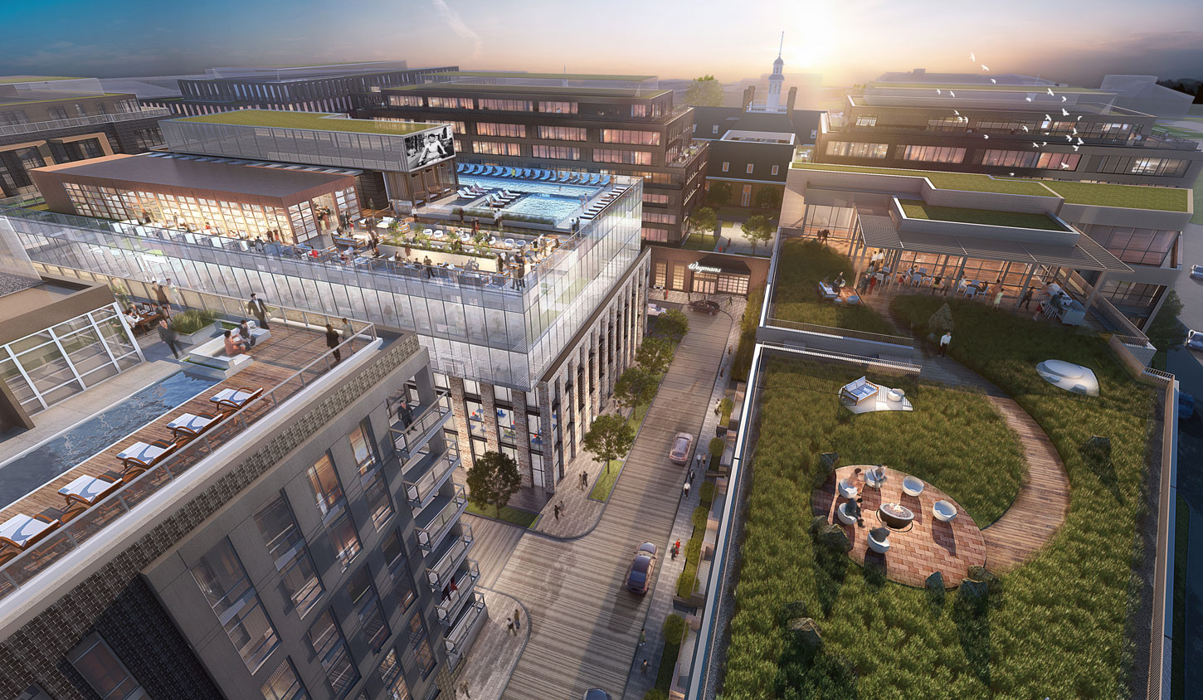What's Hot: A First Look At Friendship Commons, The Big Plans To Redevelop Former GEICO Headquarters
 The 1,900 Units on the Boards Between Tenleytown and AU Park
The 1,900 Units on the Boards Between Tenleytown and AU Park
✉️ Want to forward this article? Click here.
Since the last time UrbanTurf took a look at the residential pipeline in the AU Park and Tenleytown neighborhoods, the larger projects have continued to move forward while the remainder have slowed. Below, we catch up with the developments proposed and approved in these areas.
In case you missed them, here are the other rundowns we have published this year:
- The 2,700 Units (Eventually) Slated for Navy Yard
- 1,900 Units Down, 1,900 to Go: The Status of the South Capitol Street Pipeline
- The 15 Projects and 870 Units on the Boards Around Shaw, and What’s Up Next
- The 240 Units in the Works in Adams Morgan
- The 250 Units Still in the Pipeline Along 14th Street
- The Last 75 Units Headed to the H Street Corridor
- On-Campus and Off-Campus: The Howard University Rundown
Fox Headquarters Redevelopment
Last August, Valor Development filed a zoning application as the first step toward redeveloping the WTTG Fox 5 headquarters at 5151 Wisconsin Avenue NW (map). The 50 foot-tall development would deliver 177 apartments to the office building site courtesy of a special exception to extend the mixed-use zoning further back into the site. The new Hickok Cole-designed building would fit 80-100 parking spaces in the existing basement and would also provide 60 bicycle spaces. Ten percent of the residential space would be inclusionary zoning (IZ).
The developer also plans to file a planned-unit development (PUD) application for the southeast corner of the site after the DC Council approves updates to the Comprehensive Plan. This PUD is expected to proposed a separate 3-4 story building with a to-be-determined number of townhouse-style rental apartments.
Valor has a 99-year ground lease for the entire site; Fox is relocating to downtown Bethesda this year. The Board of Zoning Adjustment will consider the special exception application in June.
story continues below
loading...story continues above
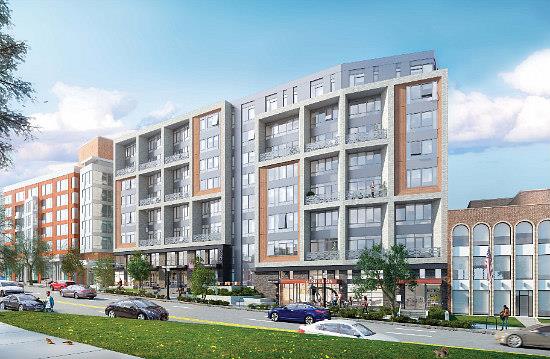
A building permit application is currently under review for the office-to-residential development at 4620-4624 Wisconsin Avenue NW (map). As proposed by Urban Investment Partners, the resulting 8-story project will deliver 144 apartments atop more than 12,000 square feet of retail and 58 below-grade parking spaces. The unit mix will span from studios to two-bedrooms, and 15 of the apartments will be set aside for households earning up to 60% of area median income (AMI). Hickok Cole is the architect.
Not much has happened since raze applications were filed last March for the former Dancing Crab at 4615 Wisconsin Avenue NW (map) and 4611 41st Street NW (map). A seven-story development with 41 apartments was approved for the site. A pair of two-bedroom units will be for households earning up to 60% of AMI, and a one-bedroom unit will be for a household earning up to 50% of AMI. There will also be five garage and four alley parking spaces. Bonstra|Haresign is the architect.
Last July, three community organizations and a nearby resident filed an appeal of the zoning approval for the PUD at AU Park's former Superfresh grocery site. As approved, the project would deliver 214 units, a 13,000 square foot grocer, and five townhouses to 4330 48th Street NW (map). Twelve percent of the residential space would be inclusionary zoning units, including at least 4 three-bedroom units. Valor Development is helming the project and Torti Gallas is the architect.
Aimco and Donohoe are breaking ground soon at the former Fannie Mae office building at 4000 Wisconsin Avenue NW (map). The resulting development is expected to include 689 apartments (65 affordable) above 100,000 square feet of retail. As designed by SK+I Architecture, the project would have a six-story East Tower and an eight-story West Tower above the existing 825 below-grade parking spaces. Amenities will include rooftop pool terraces, a fitness center, and an outdoor yoga studio. The development is expected to deliver in 2024.
Interior work is underway at the Equitable Life building on the ten-acre former site of Fannie Mae headquarters at 3900 Wisconsin Avenue NW (map). That building will include the city's first Wegmans and will house the International Baccalaureate's Global Centre for the Americas. The remainder of the development will deliver 690 residential units, 56 of which will be affordable; office space; over 70,000 square feet of retail; and 1,290 below-grade parking spaces. Permit review is also underway for a few of the other buildings on the site. The development is expected to deliver on a rolling basis next year. Roadside Development and North America Sekisui House are the developers; Shalom Baranes is the architect.
This entry has been updated to clarify the name of the development partner and offer more precise information.
See other articles related to: american university park, au park, development rundown, tenleytown
This article originally published at http://dc.urbanturf.production.logicbrush.com/articles/blog/the-1900-units-on-the-boards-between-tenleytown-and-au-park/18033.
Most Popular... This Week • Last 30 Days • Ever

On Thursday night, developer EYA outlined its plans at a community meeting for the 26... read »
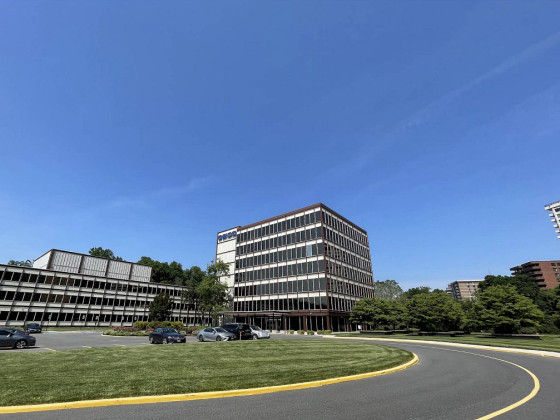
EYA and JM Zell Partners have plans for 184 townhomes and 336 apartments spread acros... read »
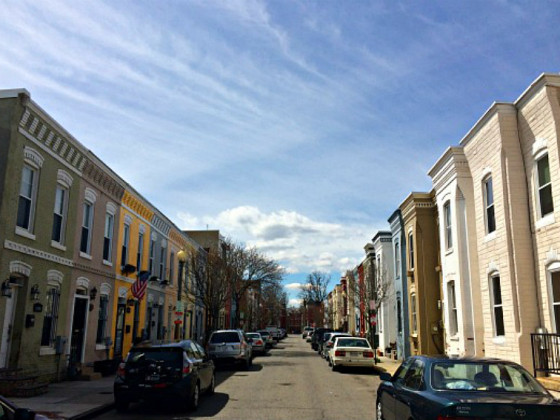
Today, UrbanTurf is taking our annual look at the trajectory of home prices in the DC... read »
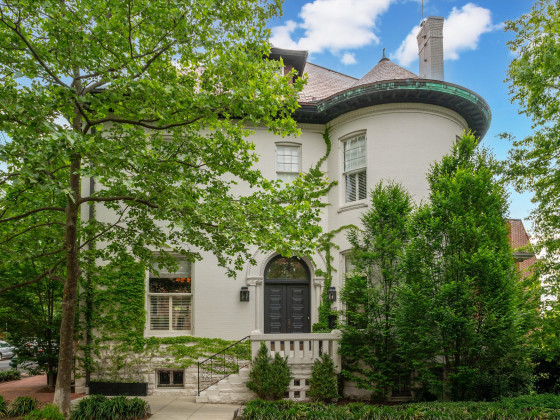
Chris Hughes and husband Sean Eldridge are putting their Kalorama home on the market ... read »
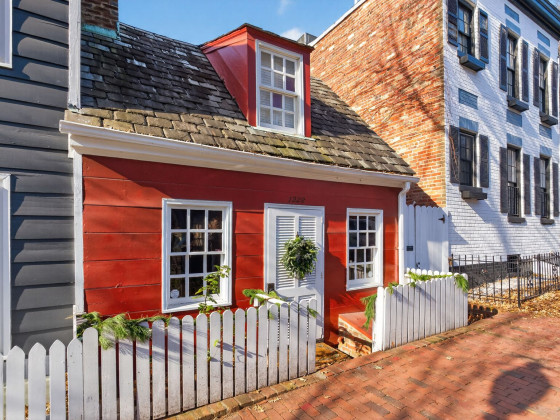
If the walls of 1222 28th Street NW could talk, they'd have nearly three centuries wo... read »
- A First Look At Friendship Commons, The Big Plans To Redevelop Former GEICO Headquarters
- 520 Residences Planned For Former GEICO Campus In Friendship Heights
- The 10-Year Trajectory Of DC-Area Home Prices In 4 Charts
- Facebook Co-founder Lists DC Home For Sale
- One of DC's Oldest Homes Is Hitting the Market
DC Real Estate Guides
Short guides to navigating the DC-area real estate market
We've collected all our helpful guides for buying, selling and renting in and around Washington, DC in one place. Start browsing below!
First-Timer Primers
Intro guides for first-time home buyers
Unique Spaces
Awesome and unusual real estate from across the DC Metro
