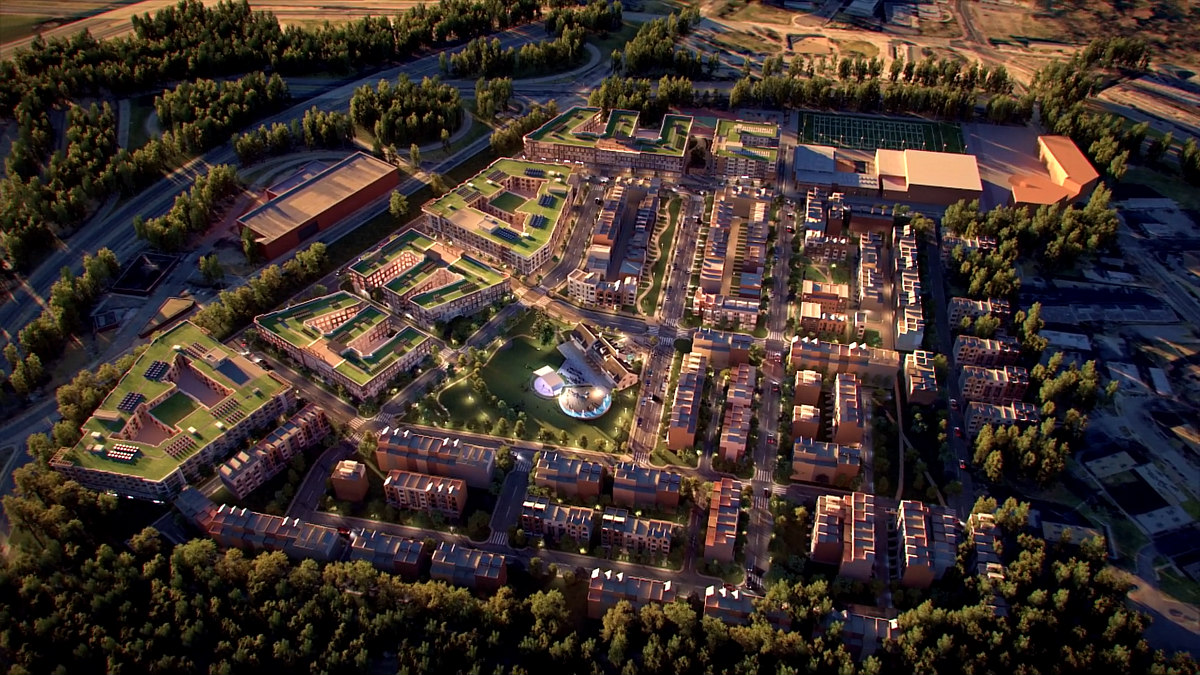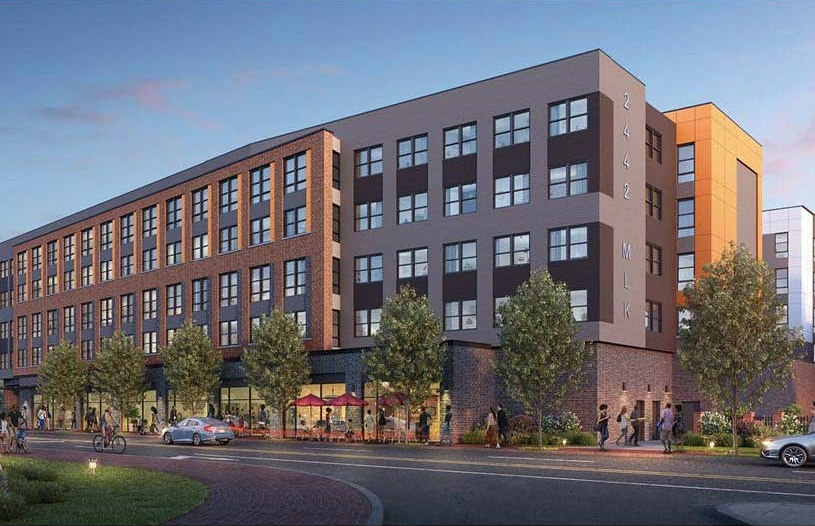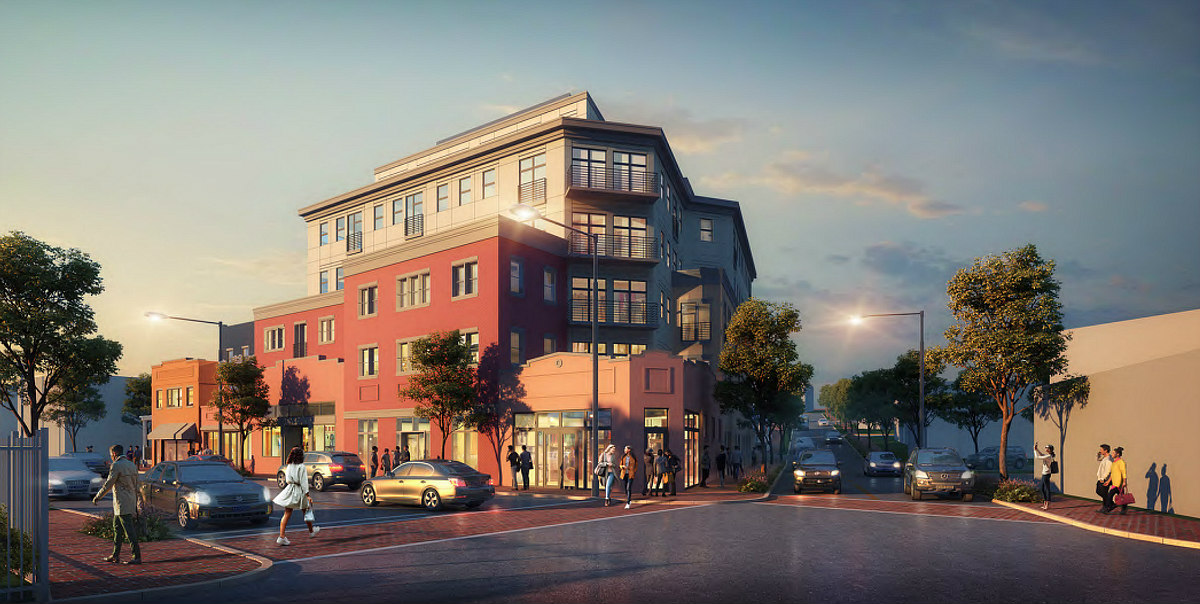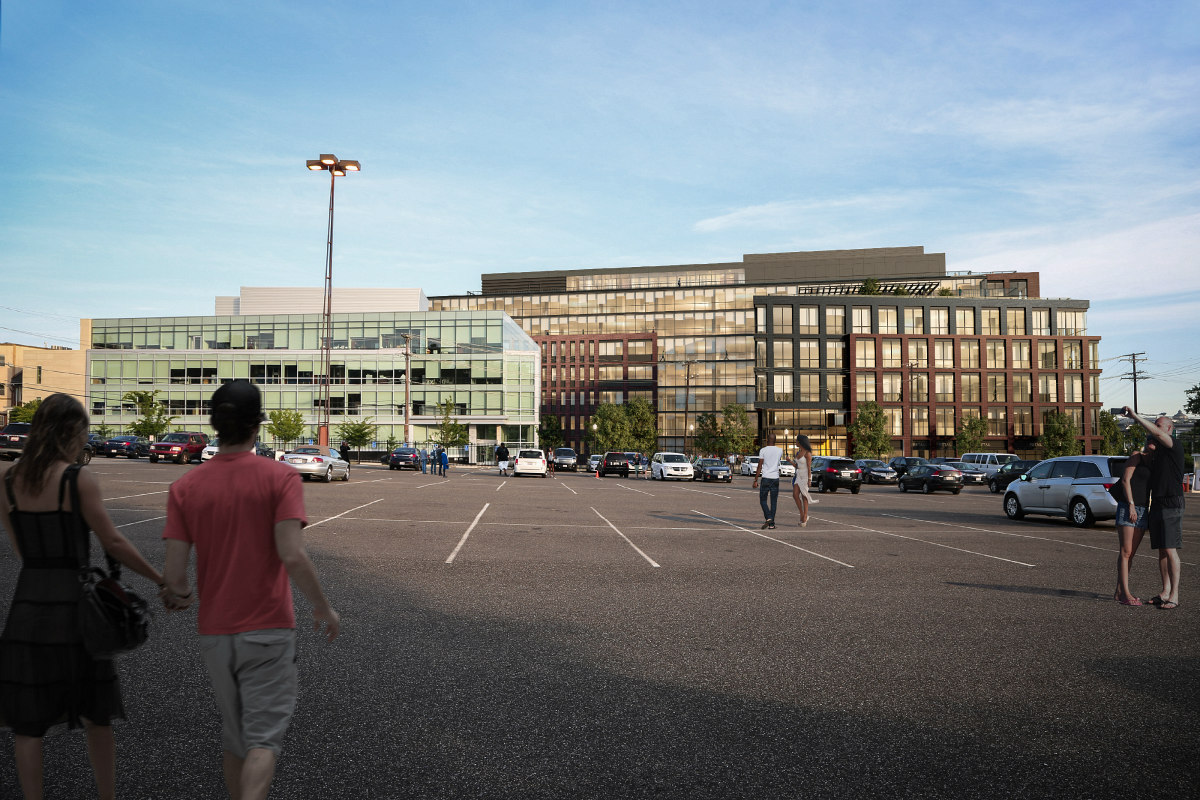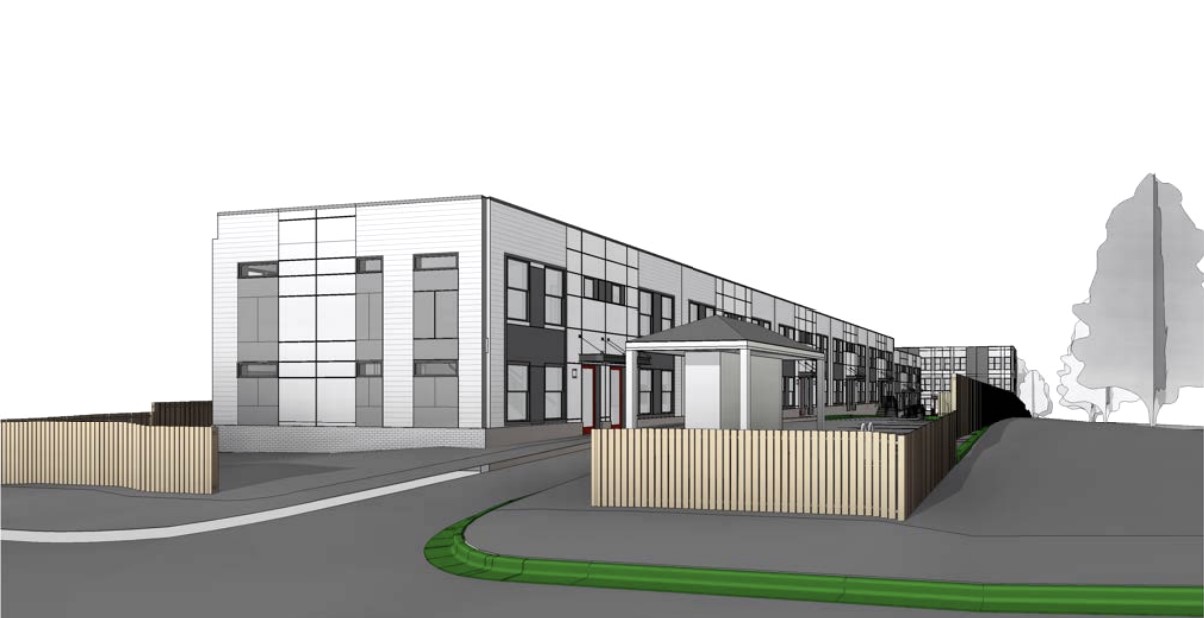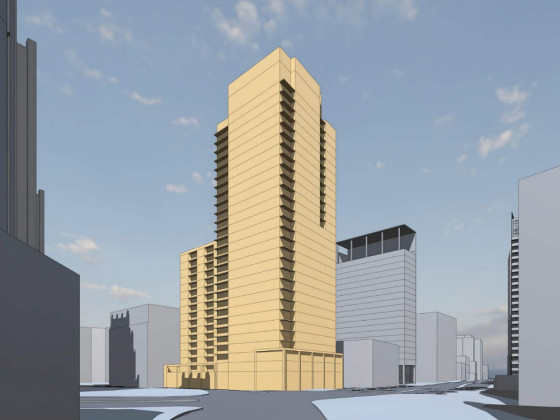 The 17 Developments in the Works Between Anacostia and Buena Vista
The 17 Developments in the Works Between Anacostia and Buena Vista
✉️ Want to forward this article? Click here.
Developments both big and small are continuing to churn throughout the Anacostia area and between Skyland and the Suitland Parkway. As efforts continue toward groundbreaking of the 11th Street Bridge Park, the area is also seeing unique commercial developments, including delivery of the first phase of MLK Gateway and nonprofit WACIF's plans to expand and set up headquarters in the Anacostia Arts Center.
Below, UrbanTurf takes a look at the latest in the residential pipeline for the neighborhoods between Anacostia and Skyland. If you've missed any of the other development rundowns that UrbanTurf has done this year, check them out here:
- The 1,500 Units Landing in National Landing in the Next Two Years
- The Verge, The Stacks and the Soccer Stadium Development: What’s on Tap at Buzzard Point
- A Metro Development; A 7-11 Development and a Whole Foods: A Look at the Takoma/Georgia Ave Pipeline
- The 3,000 Units in Progress, and 600 Units on Hold, in Rosslyn
- 166 Steps Forward, 54 Steps Back: A Look at the 13 Projects in Georgetown’s Development Pipeline
- The Soon-to-Deliver, and 700 Proposed Units, Destined for The Wharf
- The 22 New Developments on the Boards For Downtown Bethesda
- The 1,500 Units Coming to Tenleytown and AU Park
- A Food Hall, A Fitness Bridge and The Nearly 1,700 Units in the Works For Navy Yard
- DC’s Busiest Development Neighborhood? The 20 Projects on the Boards In (And Around) Shaw
- The 1,200 Units that Delivered on South Capitol Street Over the Past Year
- The 150 Units Coming to Adams Morgan
- The Next Decade of Development at Howard University
- The 9 Potential Developments in the Works Along the DC Streetcar Line
- The 250 Residential Units Proposed Along the 14th Street Corridor

Last summer, a Redbrick LMD-led development team filed a design review application for the first phase of the "Bridge District" development in the Poplar Point area (map). The 130 foot-tall development would deliver 757 residential units above roughly 46,700 square feet of retail and restaurant space, as well as a grocery store. There would also be 355 parking spaces, 250 long-term residential bicycle spaces, and a 45 foot-wide ground-floor easement connecting Howard Road with Anacostia Park.
The residential unit mix will span from studios to three-bedrooms; 77 of the units, including 29 three-bedrooms, will be affordable to households earning up to 50% and 60% of area median income (AMI). ZGF Architects is the designer; Cecconi Simone will do the interiors.
The development will also include a 30 foot-wide woonerf with outdoor seating along the east side of the property, and a new Sandlot location ("Sandlot Anacostia") is also expected to pop up this year. Community benefits will include a 10% discount on retail rents for local businesses.
story continues below
loading...story continues above
After successfully getting the 25-acre Barry Farm site rezoned, the development team tasked with replacing those public housing units is moving forward. Infrastructure work is ongoing in preparation for construction of the first property, a 108-unit senior building next to the Barry Farm Recreation Center.
The overall development, straddling both the intersections of Sumner Road at Firth Sterling Avenue SE and Stevens Road at Wade Road SE (map), will deliver a total of roughly 1,000 residential units and 40,000 square feet of retail and cultural and community uses, including a museum component across a handful of preserved units to commemorate the history of the neighborhood.
The residential breakdown will include 380 rental replacement units for former residents, 320 rental units for households earning 30-80% of AMI, 40 for-sale units for households earning up to 80% of AMI, and 160 market rate for-sale units. Preservation of Affordable Housing, and A&R Development are the co-developers with the DC Housing Authority, and Grimm + Parker and Moseley Architects are the designers. Completion could be up to a decade away.
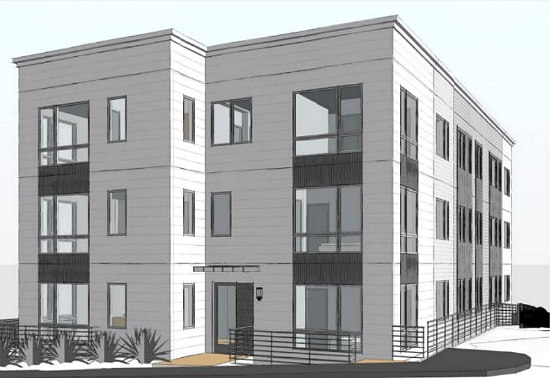
2628 MLK
A zoning application is pending to replace the house at 2628 Martin Luther King Jr. Avenue SE (map) with a three-story apartment building, delivering 7 three-bedrooms and 3 two-bedrooms. 2Plys is the architect.
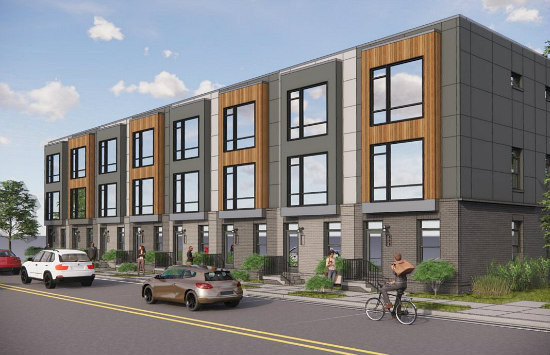
Last month, the Zoning Commission approved variances enabling a townhouse-style development at 1004-1018 Howard Road SE (map), across the street from the Anacostia Metro. Howard Road Community Partners is planning to develop 20 for-sale units, with six townhouses affordable to households earning up to 50% and 80% of AMI, and the remainder for households earning up to 120% of AMI. The development team includes ASSET Management Consulting and H2DesignBuild.
Construction is underway on a five-story, 112-unit building with 3,800 square feet of retail adjacent to Bethlehem Baptist Church site at 2442 Martin Luther King Jr. Avenue SE (map). The apartments will be for households earning up to 50% of AMI, except six permanent supportive housing (PSH) units for households earning up to 30% of AMI; Community Connections of DC will administer supportive services for residents of the PSH units.
The unit mix will include 24 one-bedrooms, 57 two-bedrooms, and 31 three-bedrooms; amenities will include a business center, a second-floor courtyard, a fitness center, and a community room. There will also be 49 parking spaces in a garage on the ground floor. MRP Realty and Taylor Adams Associates are the developers; Moya Design Partners is the architect. The development is expected to deliver in the fourth quarter.
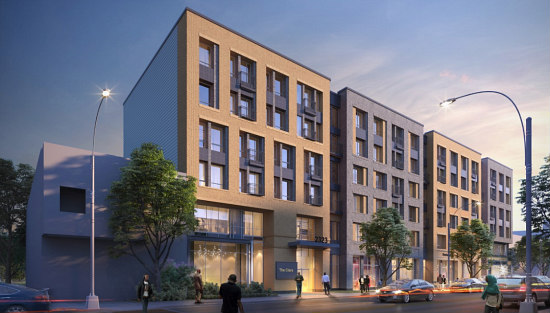
In October, the DC Housing Finance Agency disbursed funds for this 81-unit affordable development in the 2300 block of Martin Luther King, Jr. Avenue SE (map). The building will also include over 5,000 square feet of retail or community space and 28 below-grade and 14 surface parking spaces. The unit mix will span from one- to three-bedrooms; 20 of the apartments would be affordable to households earning up to 30% AMI and the remainder will be for households earning up to 50% of AMI. Medina Living Ideas for Family Excellence Community Development Corporation and Banneker Ventures are the developers and DP+Partners is the architect.
Bethel Christian Redevelopment
Last fall, Bethel Christian Fellowship applied for historic concept approval to incorporate the façades of the buildings at 2200-2224 Martin Luther King Jr. Avenue SE (map) into a five-story-plus-penthouse development, delivering 38 residential units along with new church space. The unit mix will span from one- to three-bedrooms, and the church would have programmatic space and a child care on three floors. There would also be 20 below-grade and surface parking spaces. In January, the Historic Preservation Review Board (HPRB) recommended more work on the PGN Architects design.
Across the street, the Reunion Square development is getting its ducks in a row as the development team plans to file new second-stage planned unit development (PUD) applications. The next application should come by November of this year.
Overall, the nine building development will span 9.5 acres along Martin Luther King Jr. Avenue between Chicago and U Streets SE (map) and will include the city's new Department of Health headquarters, a 120-room hotel, a 132-unit affordable senior building, another 481 residential units, a new home for the Anacostia Playhouse, and 140,000 square feet of retail. Blue Sky Housing, Four Points, and Curtis Investment Group are the developers.
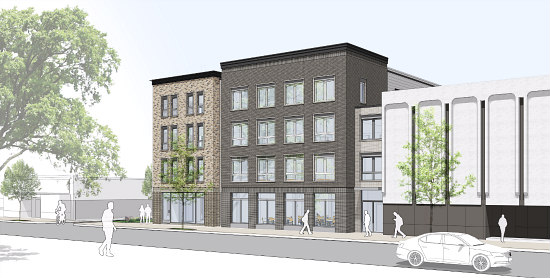
Hope View Apartments
After requesting a shorter building, HPRB is scheduled to consider a concept application later this month to deliver a 42-unit affordable building at 1337 Good Hope Road SE (map). The development will also include 8,300 square feet of commercial space on the cellar and ground floors and surface parking. Residential unit sizes will range from 345 square-foot studios to 1,056 square-foot two-bedrooms. Cunningham Quill Architects is the designer.
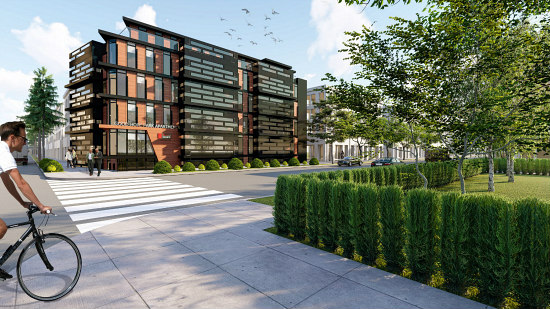
A building permit was issued almost a year ago for a four-story, 35-unit building with ground-floor retail at 1600 Good Hope Road SE (map). EZ Development, LLC is the developer and RAM Design is the architect.
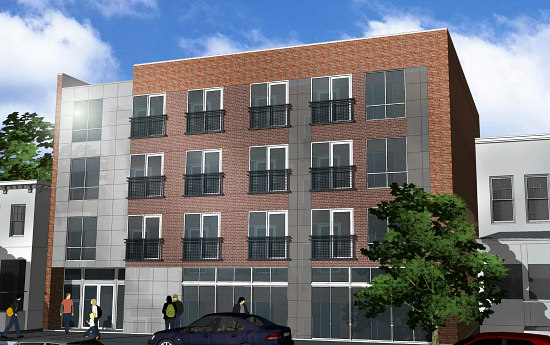
Dilan Homes is planning an 86-unit building with 10,000 square feet of commercial space at 1615 Good Hope Road SE (map).
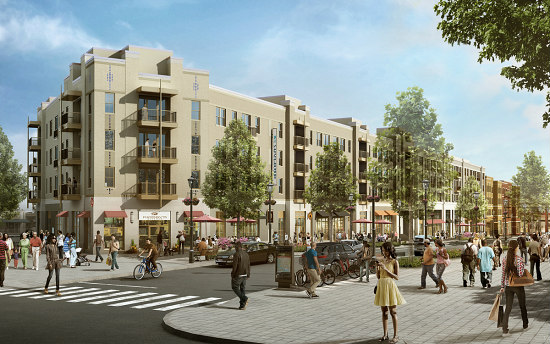
Skyland Town Center, located on the 18.7-acre site where Naylor and Good Hope Roads intersect with Alabama Avenue SE (map), has made a lot of progress over the past year, including delivery of the 263 units at The Crest apartment building and DC's first Starbucks with drive-thru earlier this year. Additional retail is currently under construction, including the city's first Lidl grocery store, expected to deliver this fall.
The rest of the development will include a four-story medical office building, 252 units above 7,140 square feet of retail, a restaurant with ghost kitchen/incubator, and an Arts Walk along Naylor Road curated by Building Bridges Across the River. The development is a partnership between W.C. Smith and Rappaport, designed by Torti Gallas.
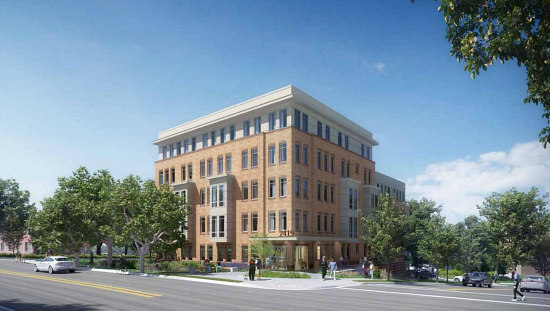
Across the street from Skyland Town Center at 2419 25th Street SE (map), MILLER acquired a building permit last month for a PUD that would would deliver 67 senior units across a five-story building. The mostly-one-bedroom units will be affordable to households earning up to 60% of AMI for the first 40 years after delivery, after which the affordability commitment will cover eight of the units into perpetuity. Torti Gallas Urban is the architect.
Last November, an all-affordable development proposed for the former church site at 2483-2491 Alabama Avenue SE (map) got a two-year zoning approval extension. Durrani Development and Compass Design and Development are working on a three-story, U-shaped building with 86 one- to three-bedroom units with and without dens. The building will have a "tot lot", shared laundry and bike rooms in the basement, and 14 surface parking spaces fronting a north-facing courtyard along with rooftop solar array. GPS Designs is the project architect.
A few blocks from Skyland Town Center, TMT Services, LLC is proposing to replace the detached house at 2340 Ainger Place SE (map) with a pair of buildings, delivering a total of 21 units. The units would all be townhouse-style duplexes with four bedrooms and two baths, and at least two of the units would be affordable. There would also be 23 surface parking spaces behind the buildings. Lee Design Studio is the architect; a zoning hearing will be held later this month.
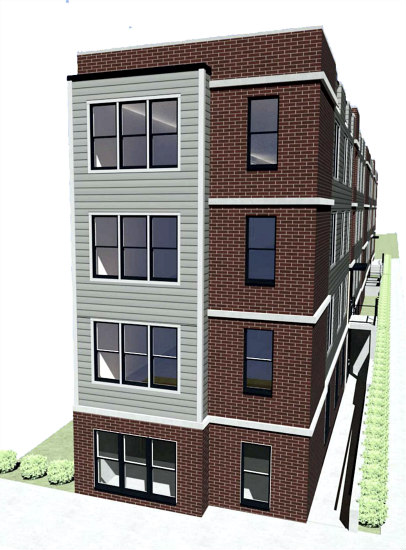
2917 Knox Place
A zoning application is pending to construct a narrow 16-unit apartment building on the vacant lot at 2917 Knox Place SE (map). All of the units across the three-story-plus-cellar building will have three bedrooms and two bathrooms, and two of the units will be affordable. The development will not provide any parking; Rupsha 2011, LLC is the developer and Citadel Architects is the designer.
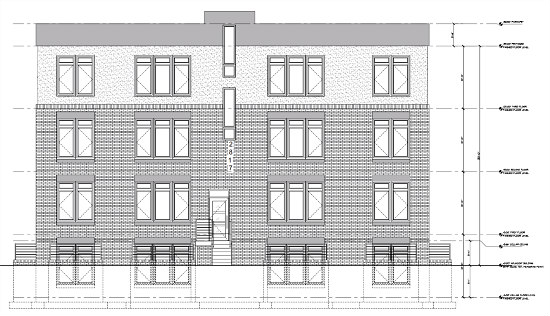
Buena Vista Terrace
AR Design Group has applied to expand the four-unit building at 2817 Buena Vista Terrace SE (map) into a 16-unit building. The unit mix will be one- and two-bedroom units; at least one of the units will be affordable. Umar Architecture is the designer; a zoning hearing is scheduled for July.
See other articles related to: anacostia, buena vista, development rundown, skyland
This article originally published at http://dc.urbanturf.production.logicbrush.com/articles/blog/the-17-developments-in-the-works-between-anacostia-and-buena-vista/19628.
Most Popular... This Week • Last 30 Days • Ever

With frigid weather hitting the region, these tips are important for homeowners to ke... read »
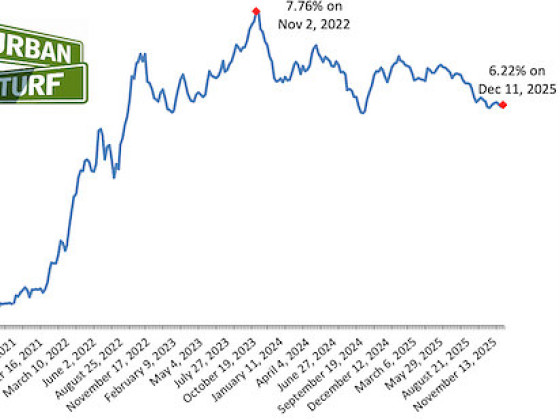
Today, UrbanTurf offers a brief explanation of what it means to lock in an interest r... read »
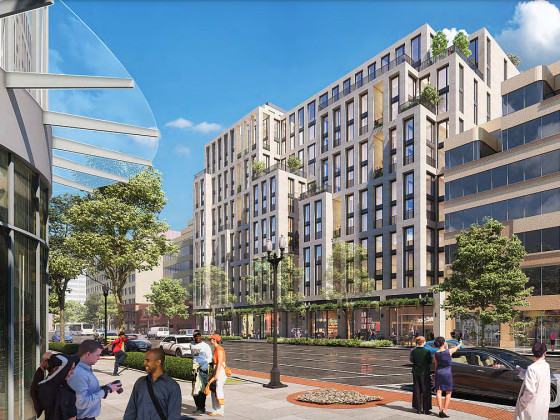
An application extending approval of Friendship Center, a 310-unit development along ... read »
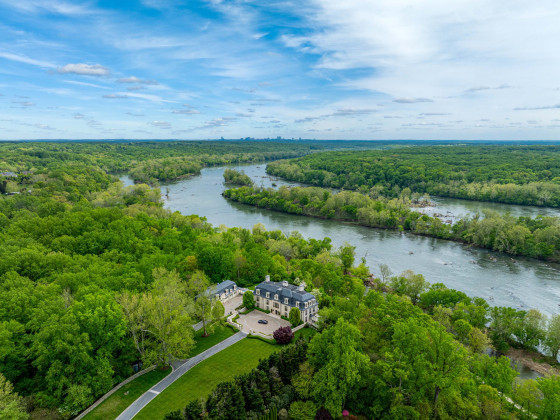
The 30,000 square-foot home along the Potomac River sold at auction on Thursday night... read »
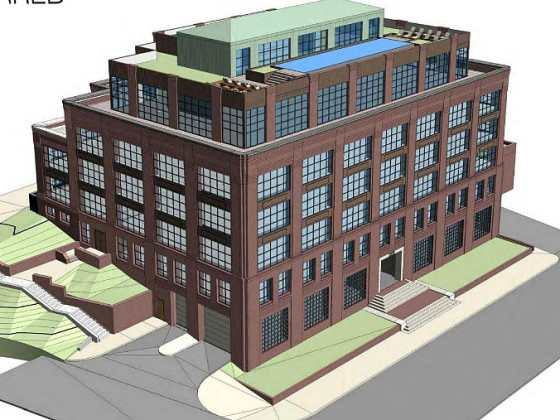
A key approval could be coming for a proposal to convert a Georgetown office building... read »
DC Real Estate Guides
Short guides to navigating the DC-area real estate market
We've collected all our helpful guides for buying, selling and renting in and around Washington, DC in one place. Start browsing below!
First-Timer Primers
Intro guides for first-time home buyers
Unique Spaces
Awesome and unusual real estate from across the DC Metro
