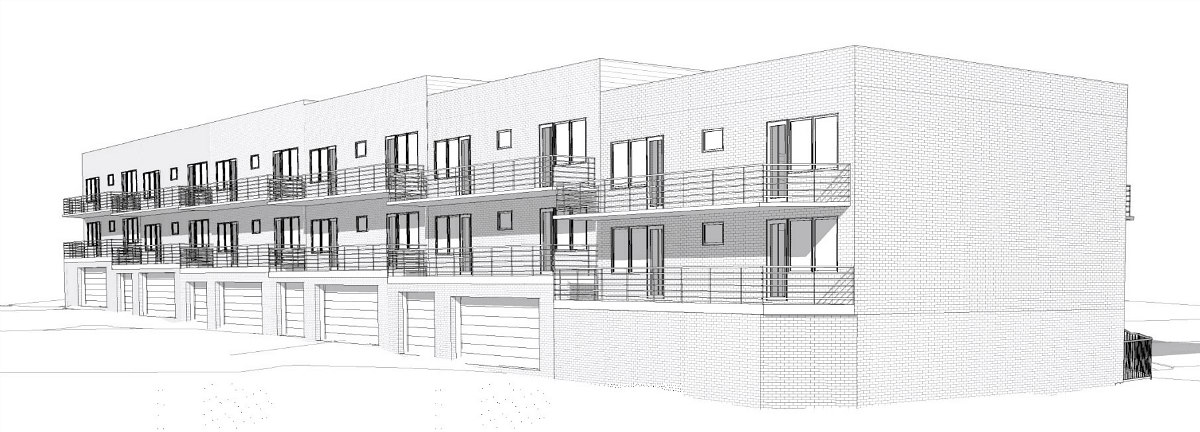What's Hot: Did January Mark The Bottom For The DC-Area Housing Market? | The Roller Coaster Development Scene In Tenleytown and AU Park
 Six Alley Townhouses Proposed for Kingman Park
Six Alley Townhouses Proposed for Kingman Park
✉️ Want to forward this article? Click here.

An alley development is in the works in Kingman Park, and it's more ambitious than the typical accessory dwelling.
Union Square Partners and District Real Estate have applied for a zoning variance to subdivide an alley lot between C and D Streets NE, from 15th to 16th Street (map), in order to deliver six two-story townhouses. The site is zoned RF-1, requiring access from an alley at least 24 feet wide; the existing alleys range from 16-20 feet wide.
story continues below
loading...story continues above

The typical floor plan will include five bedroom suites and a den, and two of the upstairs bedrooms will have access to private balconies. Each house will have at least one interior parking space on the cellar level and a roof deck. R. Michael Cross Design Group is the architect.
The Board of Zoning Adjustment is scheduled to consider the case in May.
CORRECTION: The development team has been updated since publication.
See other articles related to: alley dwellings, board of zoning adjustment, cross design group, kingman park
This article originally published at http://dc.urbanturf.production.logicbrush.com/articles/blog/six-alley-townhouses-proposed-for-kingman-park/19315.
Most Popular... This Week • Last 30 Days • Ever

As mortgage rates have more than doubled from their historic lows over the last coupl... read »

The small handful of projects in the pipeline are either moving full steam ahead, get... read »

The longtime political strategist and pollster who has advised everyone from Presiden... read »

Lincoln-Westmoreland Housing is moving forward with plans to replace an aging Shaw af... read »

A report out today finds early signs that the spring could be a busy market.... read »
DC Real Estate Guides
Short guides to navigating the DC-area real estate market
We've collected all our helpful guides for buying, selling and renting in and around Washington, DC in one place. Start browsing below!
First-Timer Primers
Intro guides for first-time home buyers
Unique Spaces
Awesome and unusual real estate from across the DC Metro














