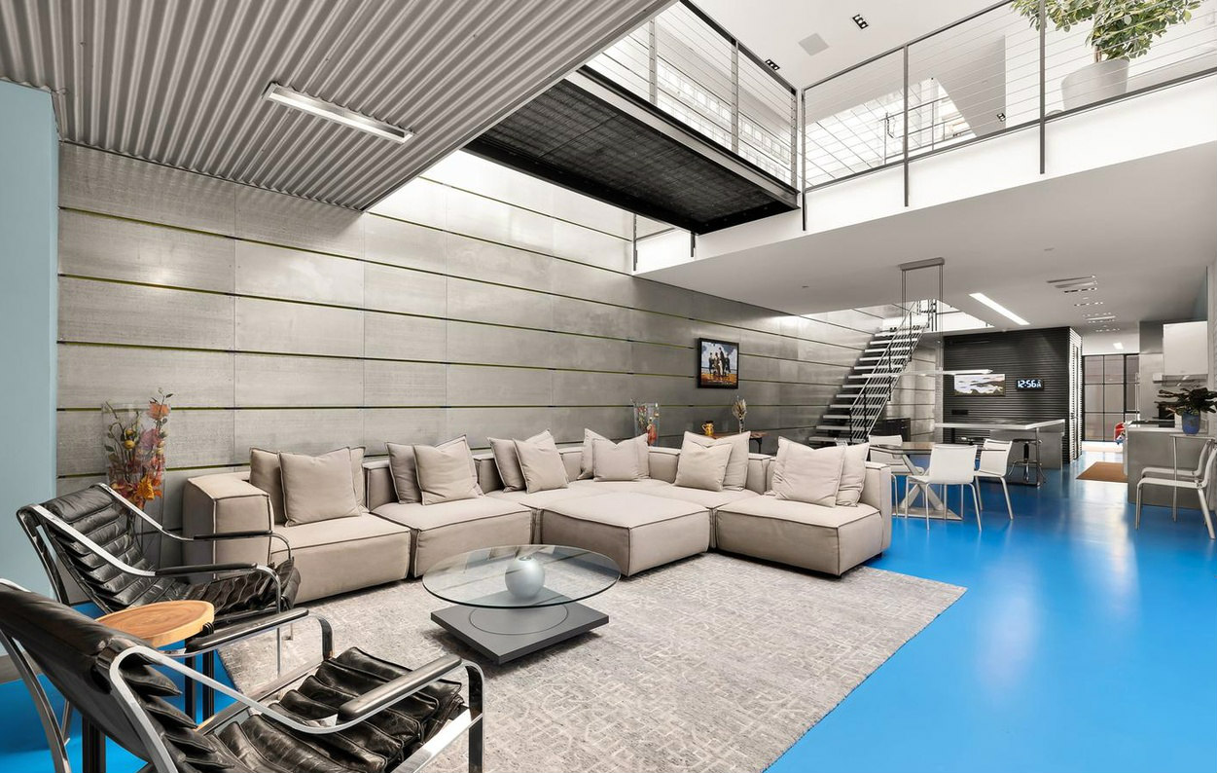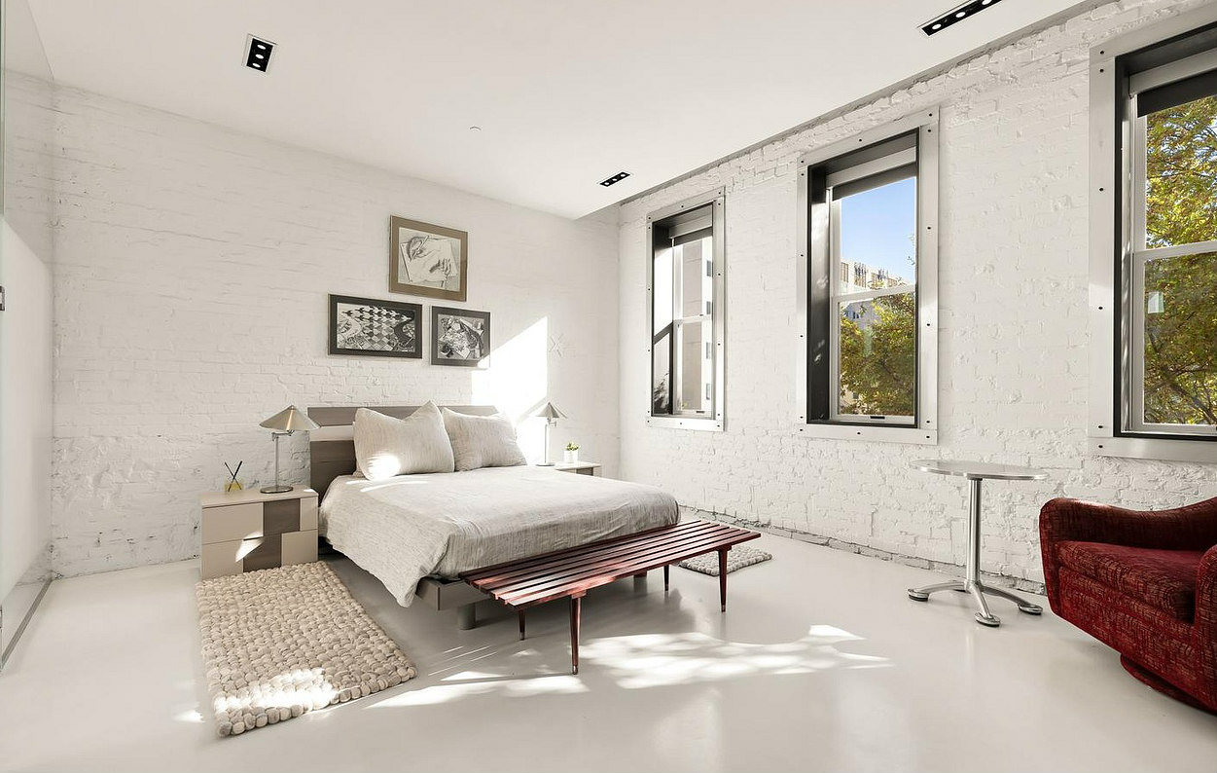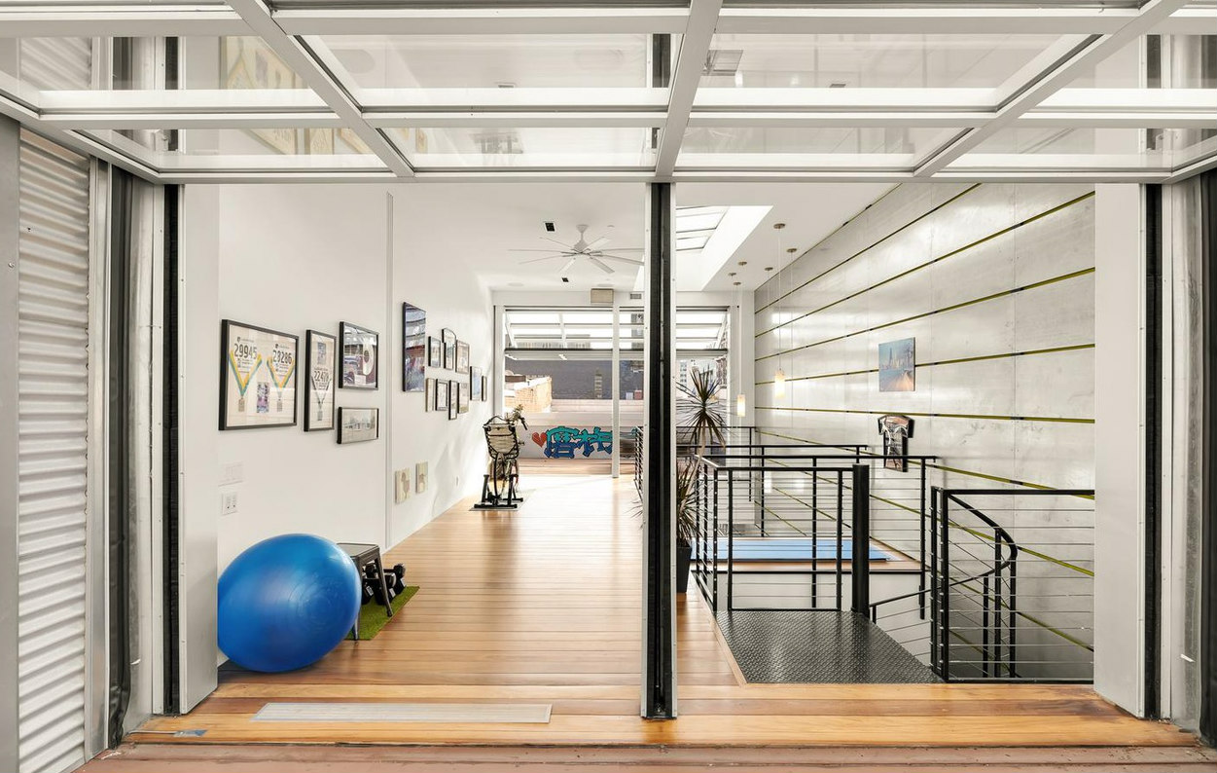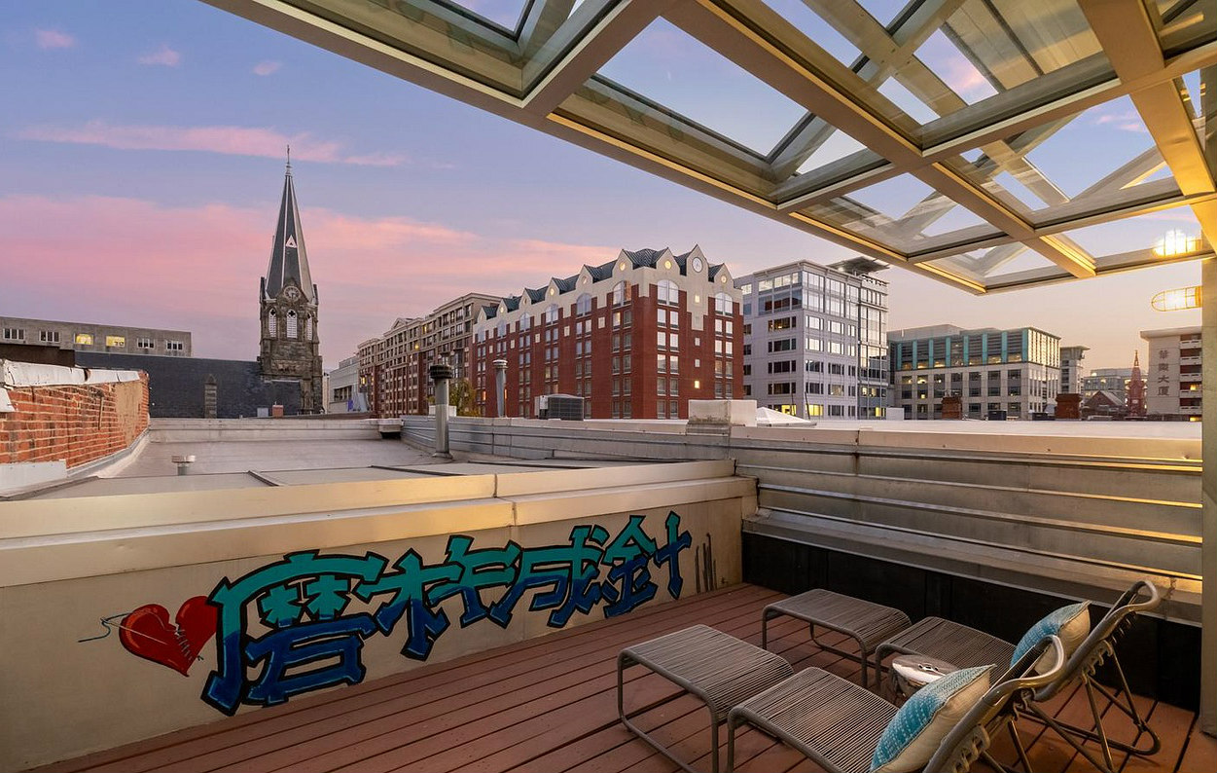What's Hot: Did January Mark The Bottom For The DC-Area Housing Market? | The Roller Coaster Development Scene In Tenleytown and AU Park
 A Robert Gurney Designed Downtown Loft Hits The Market
A Robert Gurney Designed Downtown Loft Hits The Market
✉️ Want to forward this article? Click here.

One of the few loft properties in downtown DC has hit the market.
An ultra-modern three-level unit at 475 H Street NW, 2-R (map) has been listed for $2.395 million with Jenn Smira and Marc Ross of Compass. Designed by architect Robert Gurney, the loft has a layout and design that is not often seen in DC, with each floor measuring about 100 feet deep.

The main level of the 3,700 square foot condo is flooded with natural light from an expansive skylight, and features a living room, front sitting room with a wood-burning fireplace, and a media room that could serve as a den, home theater or office.

The second level has a bridge that leads to a primary suite with a sliding steel door and an updated bathroom with a steam shower; there are also two more bedrooms on this floor.

Above this level is the focal point of the home - an indoor-outdoor setup that features two private roof decks. Retractable garage doors open to offer incredible views of the city, with a fitness area in between both decks.
Photography by Derek & Vee.
See other articles related to: chinatown dc, dc lofts, lofts, robert gurney
This article originally published at http://dc.urbanturf.production.logicbrush.com/articles/blog/robert_gurney_designed_downtown_loft_hits_the_market/22933.
Most Popular... This Week • Last 30 Days • Ever

As mortgage rates have more than doubled from their historic lows over the last coupl... read »

The small handful of projects in the pipeline are either moving full steam ahead, get... read »

Lincoln-Westmoreland Housing is moving forward with plans to replace an aging Shaw af... read »

The longtime political strategist and pollster who has advised everyone from Presiden... read »

A report out today finds early signs that the spring could be a busy market.... read »
DC Real Estate Guides
Short guides to navigating the DC-area real estate market
We've collected all our helpful guides for buying, selling and renting in and around Washington, DC in one place. Start browsing below!
First-Timer Primers
Intro guides for first-time home buyers
Unique Spaces
Awesome and unusual real estate from across the DC Metro













