What's Hot: Did January Mark The Bottom For The DC-Area Housing Market? | The Roller Coaster Development Scene In Tenleytown and AU Park
 500 Units, Office and a Park: The Newly Released Plans at Union Market
500 Units, Office and a Park: The Newly Released Plans at Union Market
✉️ Want to forward this article? Click here.
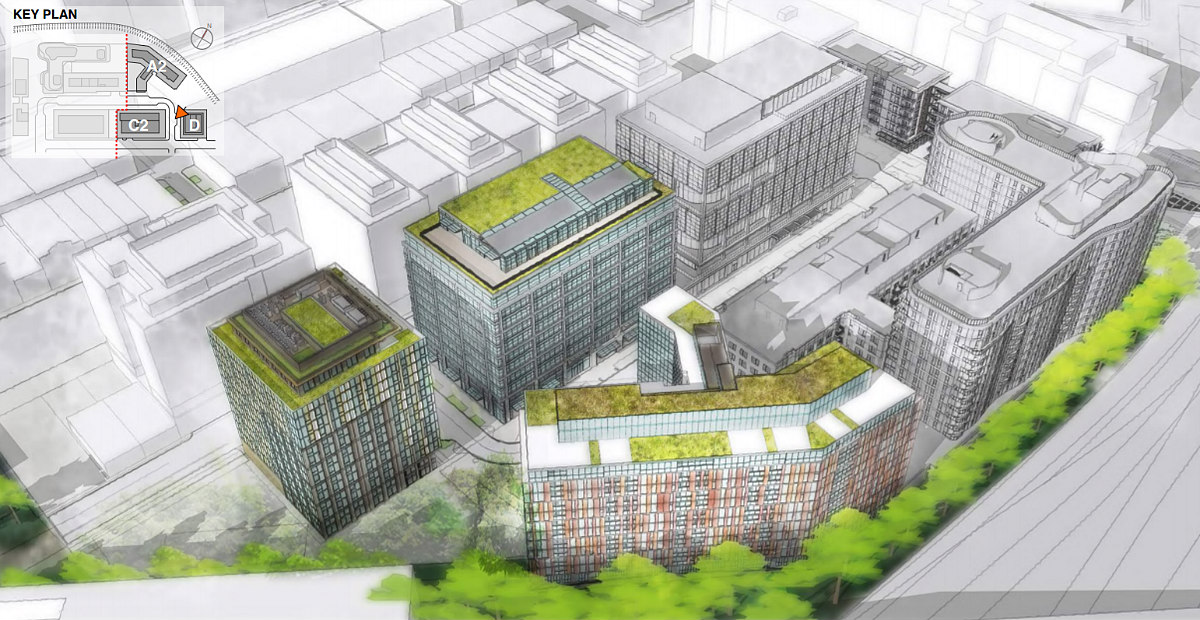
The massive Market Terminal development at Union Market is taking another leap forward.
The development team behind Market Terminal has applied for a second-stage PUD for the next phase of the project straddling the newly-extended Third Street between Morse Street and New York Avenue NE (map). As initially approved, the first phase of the development will deliver 558 residential units across two buildings and one office volume, and the second phase would deliver two residential volumes as well as one building that could be office, hotel or residential.
story continues below
loading...story continues above
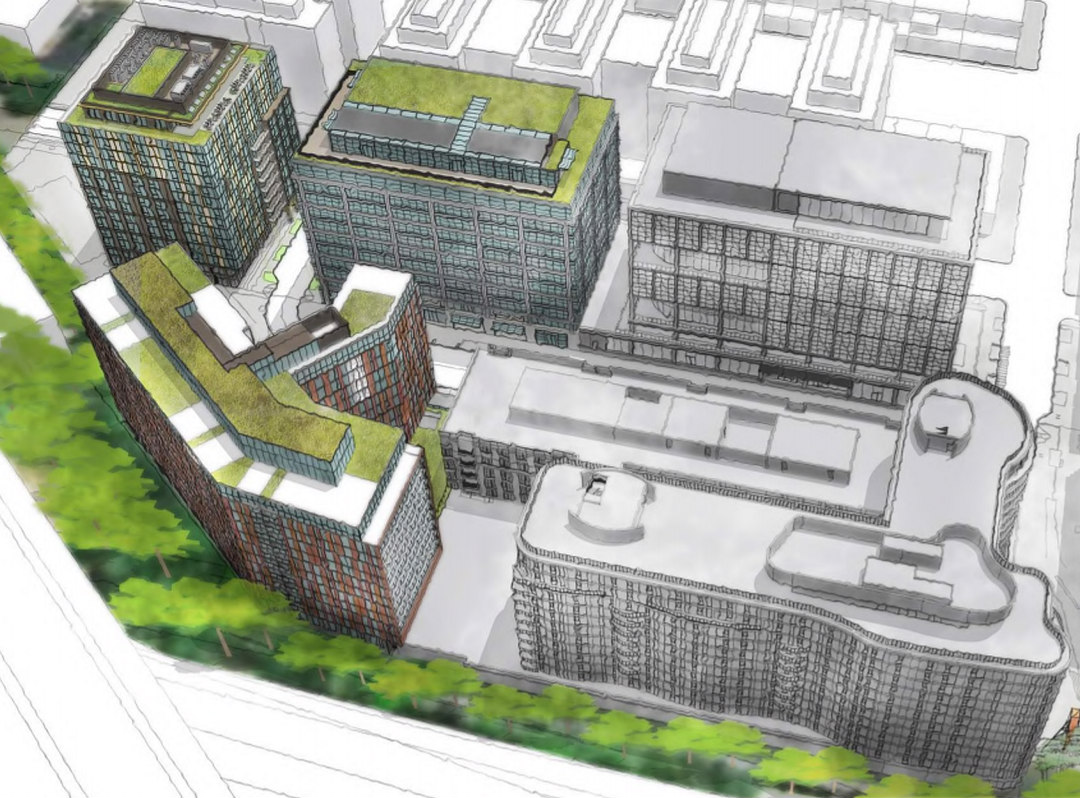
While the second-stage PUD provides a more detailed look at the future plans for the site, it also includes one major change from the originally-approved PUD: a conversion of residential into office space.
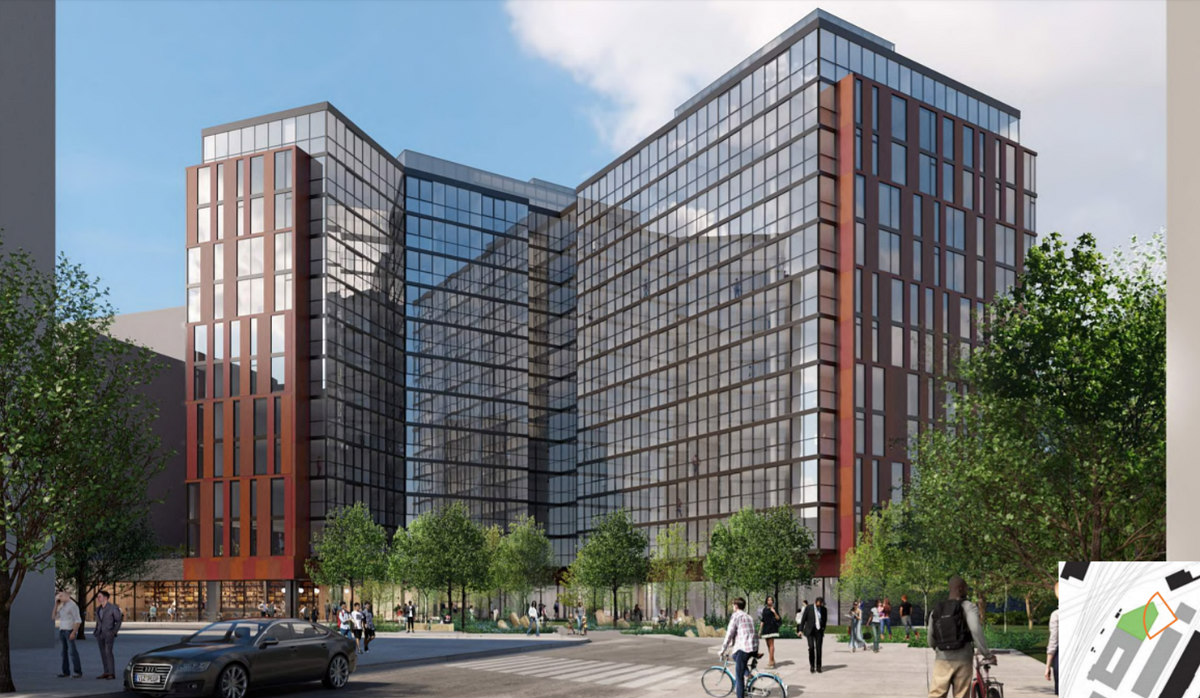
When originally approved, Building A2 was intended as 198 residential units above retail. Now, a condominium project is proposed with 260 units above 6,700 square feet of retail with 165 below-grade parking spaces. Twenty of the condos would be inclusionary zoning (IZ) units for households earning up to 80 percent of area median income (AMI).
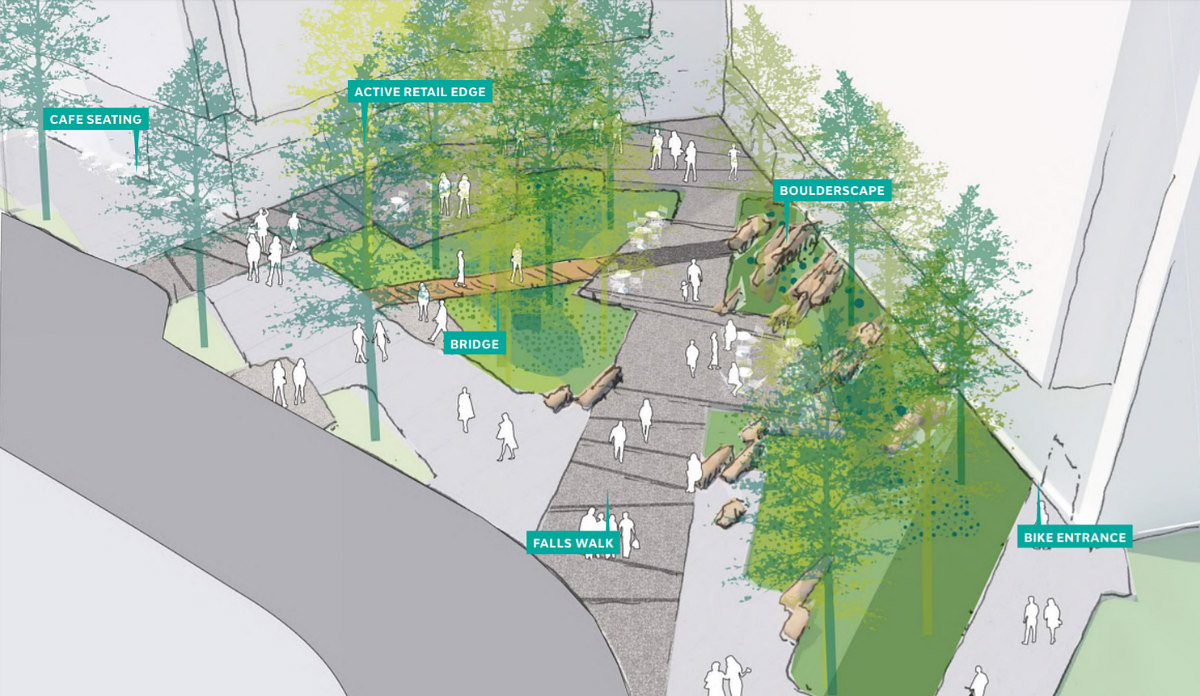
Building A1 will include delivery of the 11,500 square-foot Neal Place Park. The design of the building is meant to evoke an oyster, with "pearl" glazing the façade facing Neal Place Park and a metal-and-masonry "shell" on the outward façades.
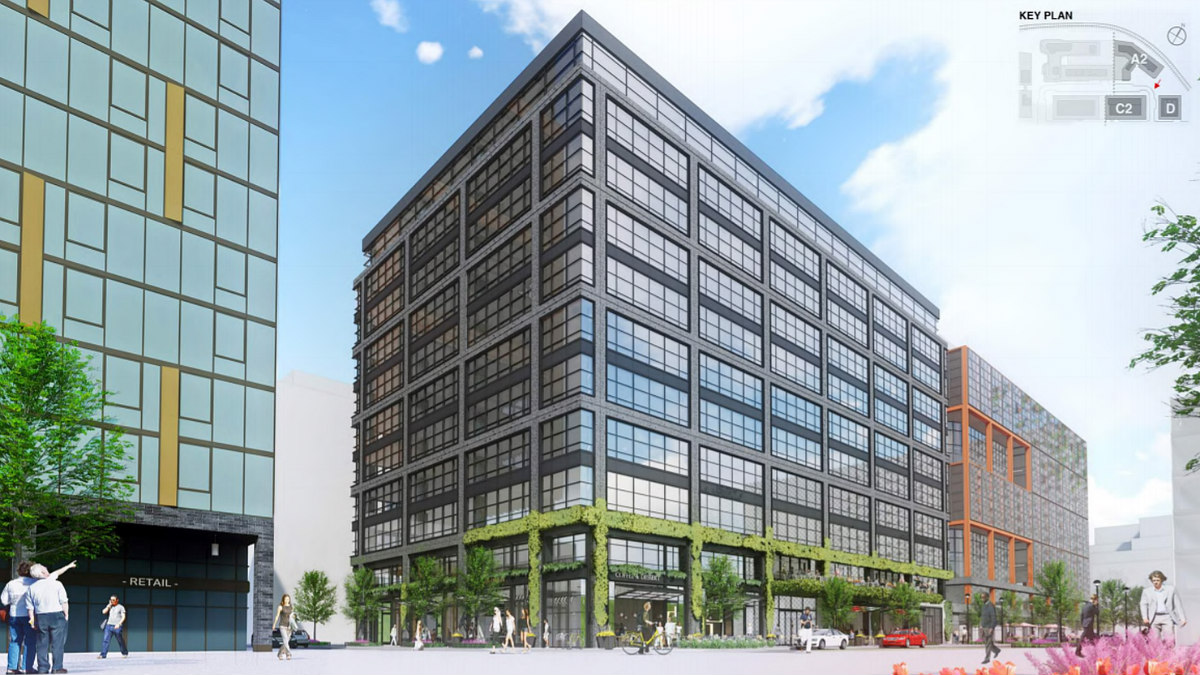
Building C2 was originally-approved as 232 apartments above 9,200 square feet of retail and 90 parking spaces. Now, it is proposed as roughly 218,000 square feet of office space, along with 9,500 square feet of retail and makerspace. The penthouse of this building would have open seating areas and conference rooms connected via a greenhouse-like path.
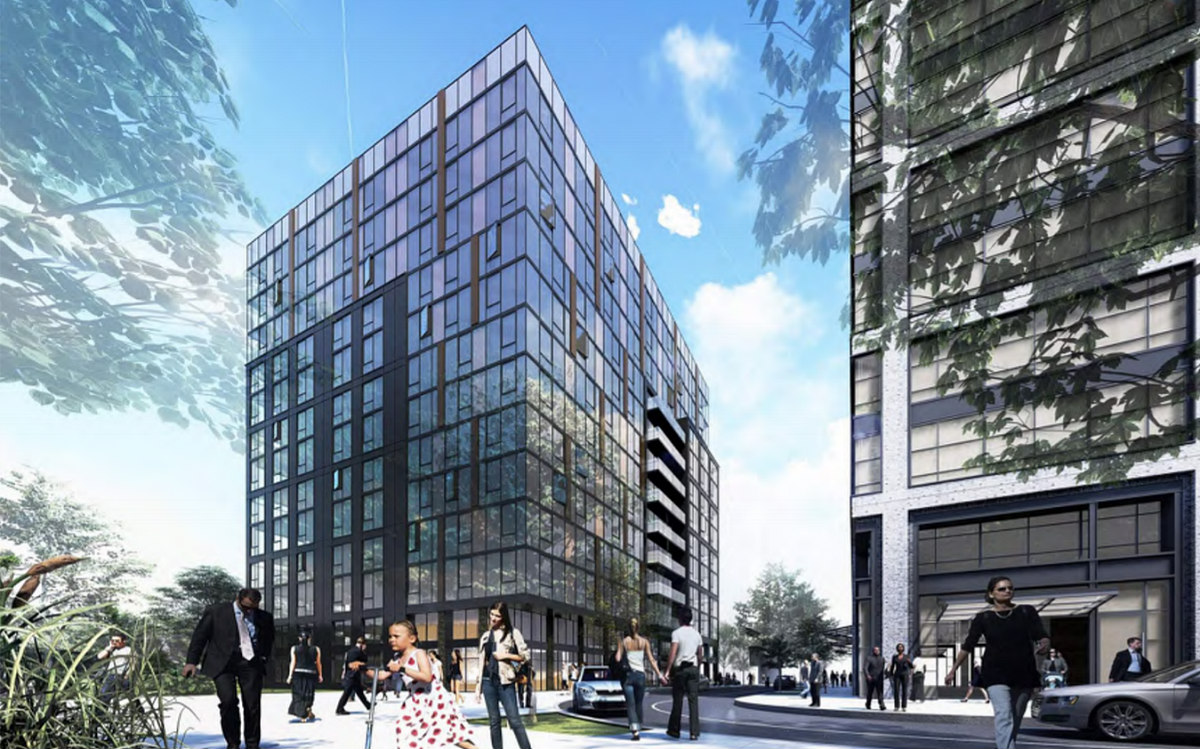
The application does not explicitly offer reasoning why C2 would be office instead of residential, although the attached Building C1 is office and Building D was initially approved as either office space, a hotel or 115 residential units atop retail. Now, Building D is proposed as 256 apartments above retail and makerspace. Twenty-eight of the units will be IZ for households earning up to 50 and 80 percent of AMI. Although the developers are requesting relief from providing parking under this building, renters will have access to spaces delivered elsewhere in the project.
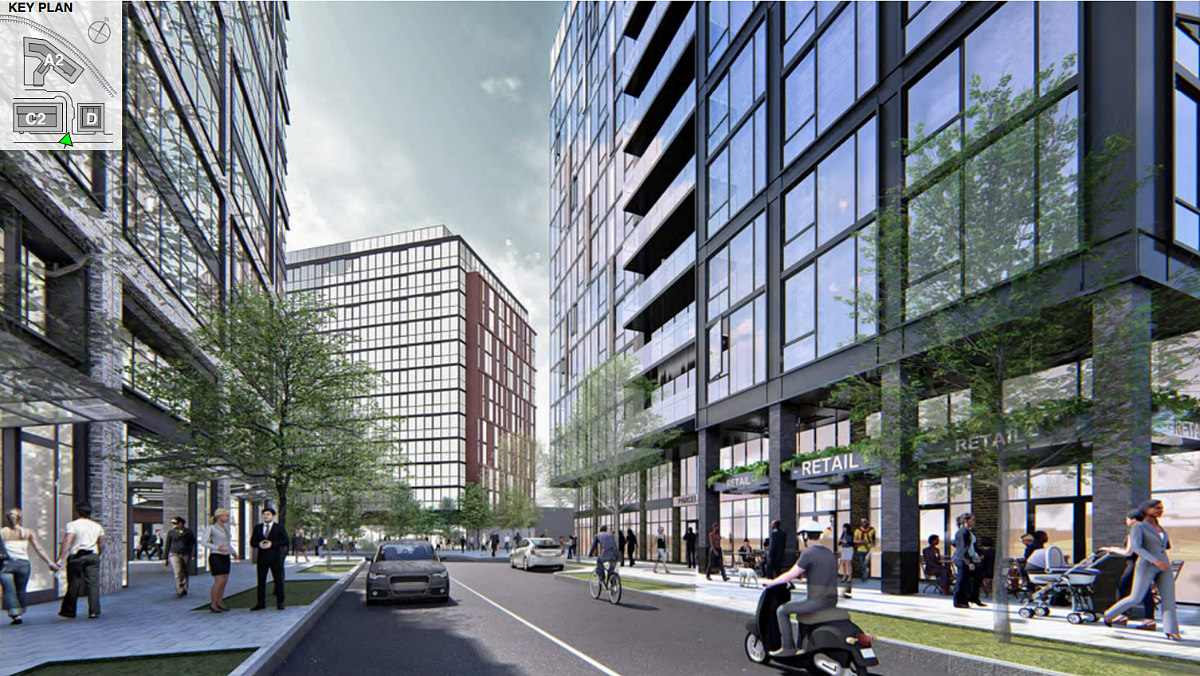
The development team for Market Terminal includes Kettler, Carr Properties, Grosvenor USA and Carmel Partners; the architect team includes Brininstool-Lynch, SHoP, SmithGroup and Eric Colbert and Associates. A zoning hearing has not yet been scheduled. Additional renderings are below.
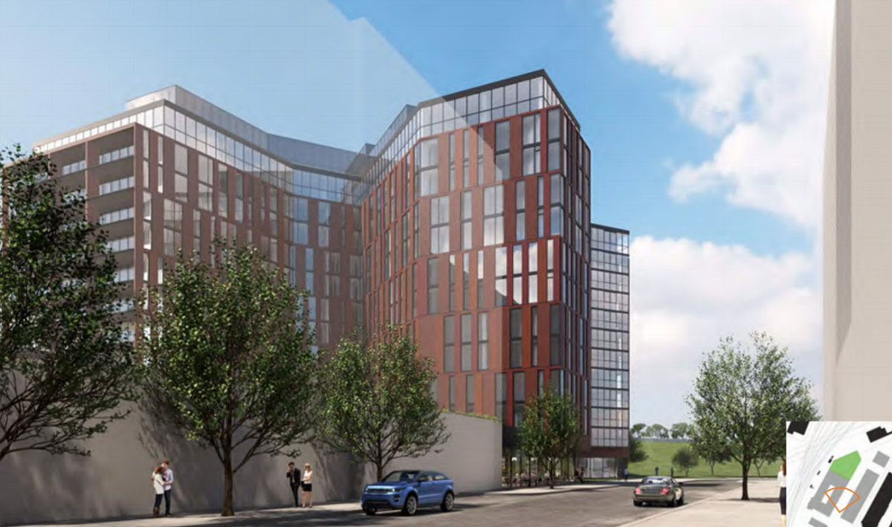
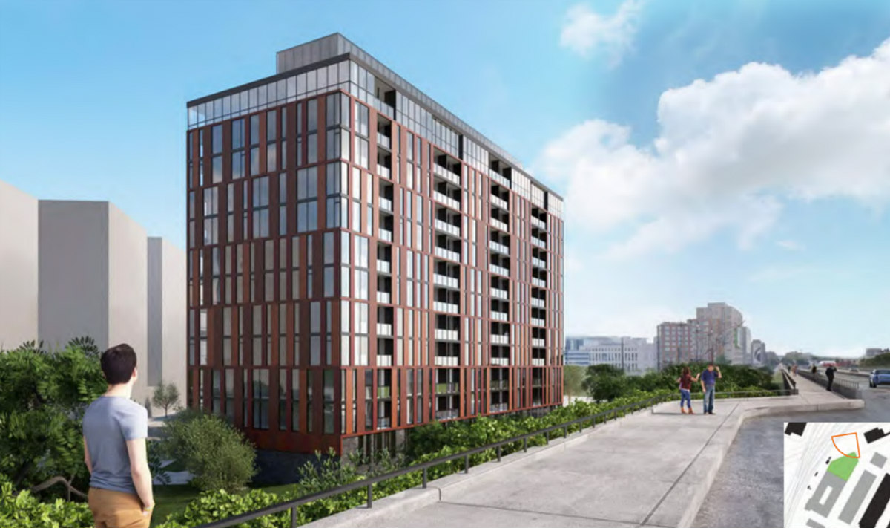
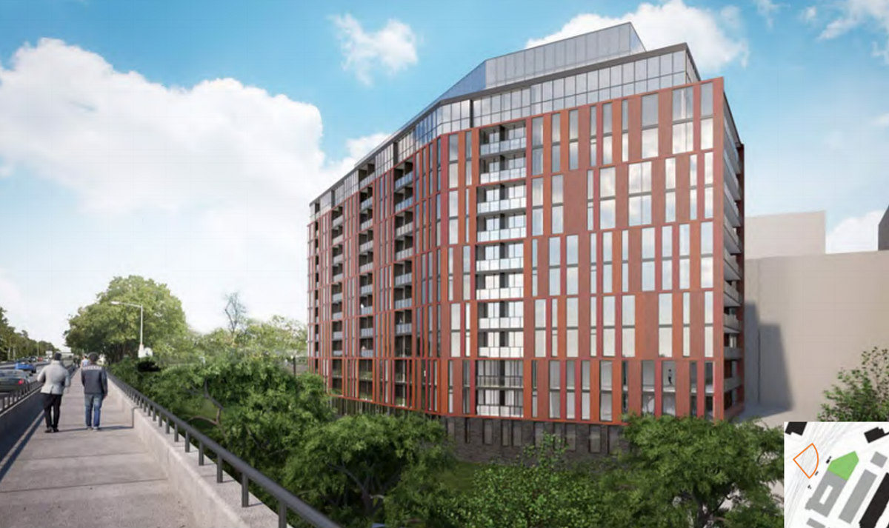
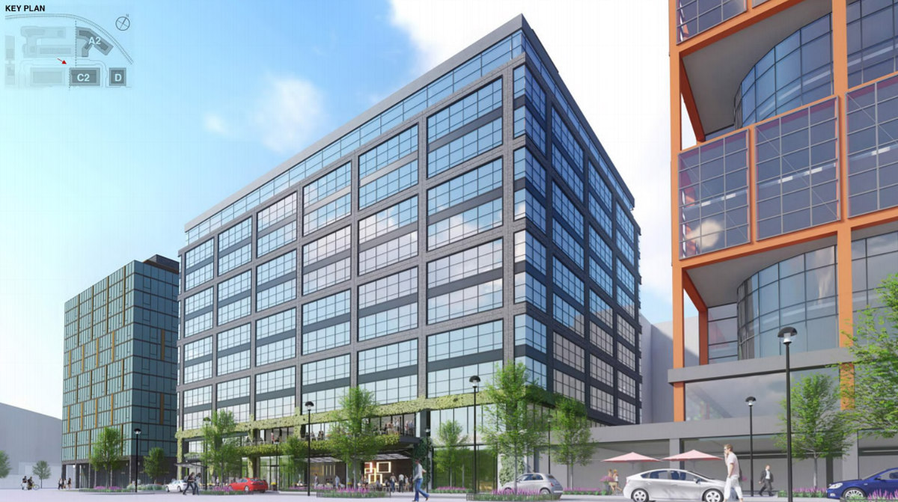
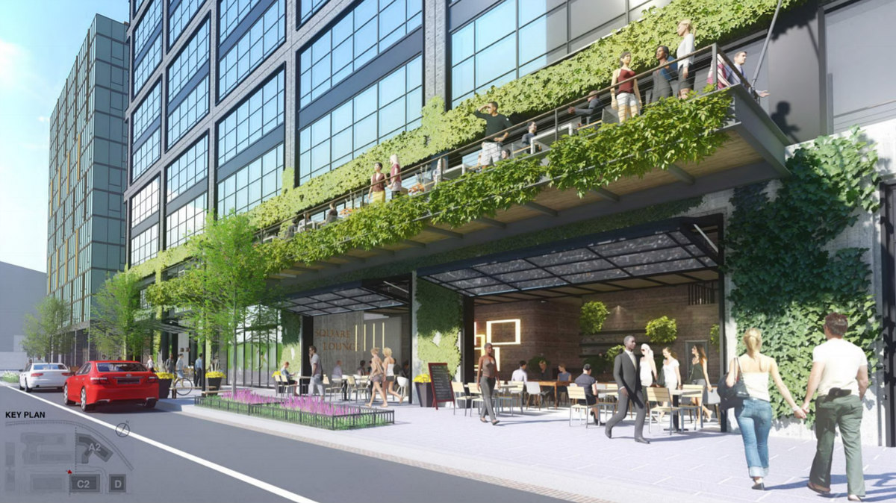
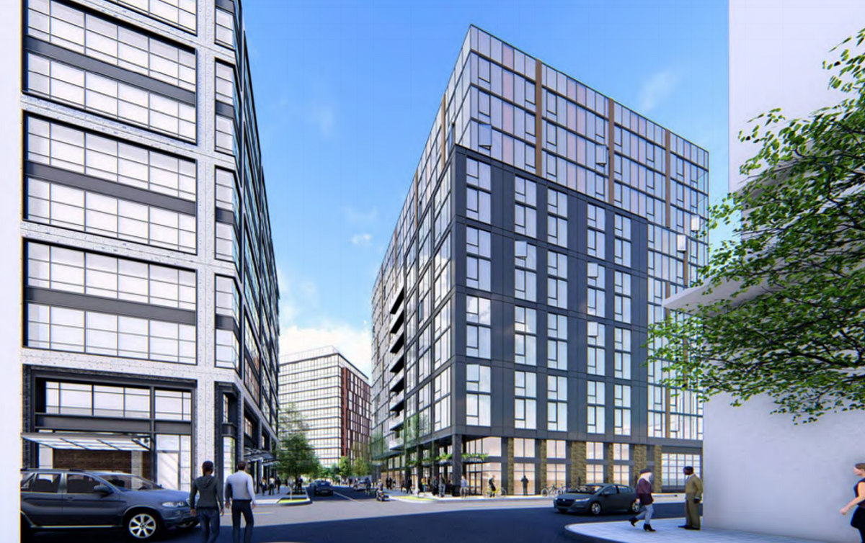
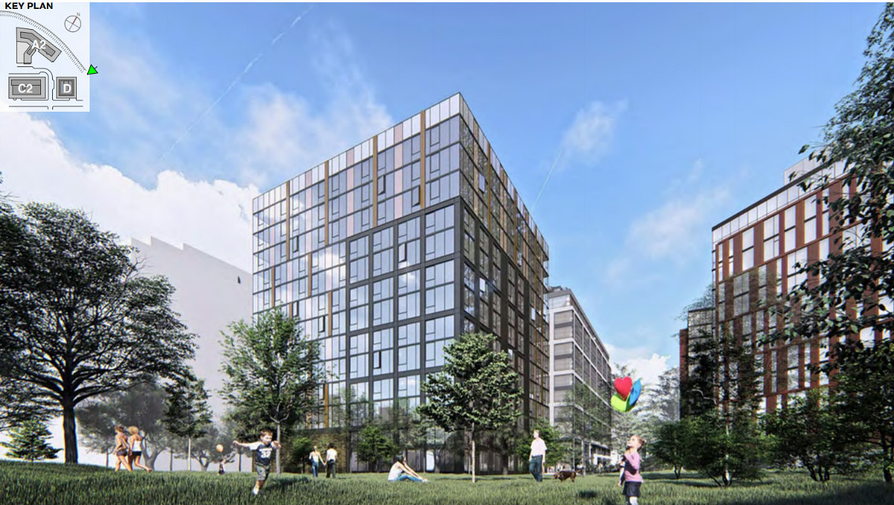
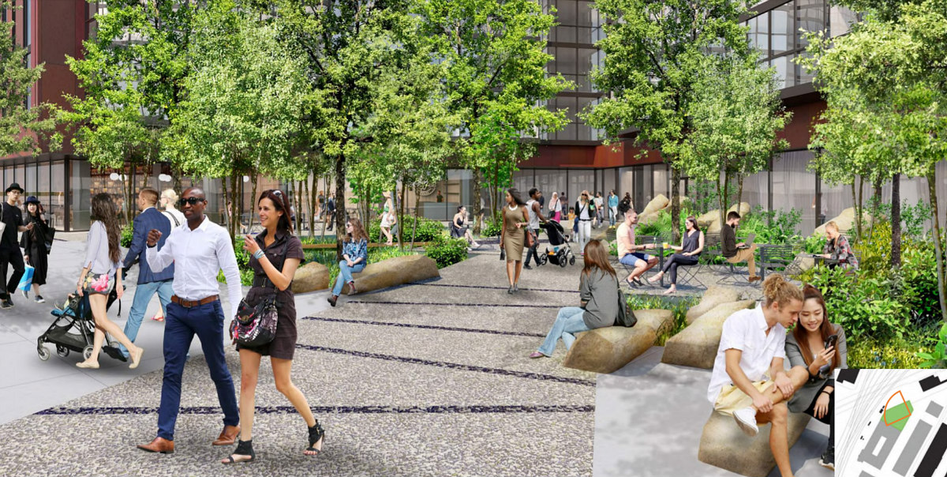
See other articles related to: brininstool-lynch, carmel partners, carr properties, eric colbert, grosvenor usa, kettler, market terminal dc, planned unit development, pud, shop architects, smithgroup, union market, union market terminal, zoning commission
This article originally published at http://dc.urbanturf.production.logicbrush.com/articles/blog/residential-plans-terminated-for-a-building-at-market-terminal/14832.
Most Popular... This Week • Last 30 Days • Ever

As mortgage rates have more than doubled from their historic lows over the last coupl... read »

The small handful of projects in the pipeline are either moving full steam ahead, get... read »

Lincoln-Westmoreland Housing is moving forward with plans to replace an aging Shaw af... read »

The longtime political strategist and pollster who has advised everyone from Presiden... read »

A report out today finds early signs that the spring could be a busy market.... read »
DC Real Estate Guides
Short guides to navigating the DC-area real estate market
We've collected all our helpful guides for buying, selling and renting in and around Washington, DC in one place. Start browsing below!
First-Timer Primers
Intro guides for first-time home buyers
Unique Spaces
Awesome and unusual real estate from across the DC Metro













