 Do-It (Mostly) Yourself Design on U Street
Do-It (Mostly) Yourself Design on U Street
✉️ Want to forward this article? Click here.
Last year, Josh Miller, a commercial real estate broker, and his girlfriend, Mai Dolinh, bought a two-bedroom listing that had gone into foreclosure on the corner of 16th and U Street NW. The condo was in rough shape which, combined with its sale status, meant that the couple got it for the below-market rate of $360,000.
They closed 18 days after making an offer, moved in immediately and got to work painting, laying new floors, knocking down walls, renovating the kitchen and installing a fancy audio-visual system throughout the unit’s 850 square feet. They hired a contractor to help them with a few things, but for the most part, spent nights and weekends for the next six months renovating their new home.
Here are some before and after photos, interspersed with descriptions of what they accomplished:
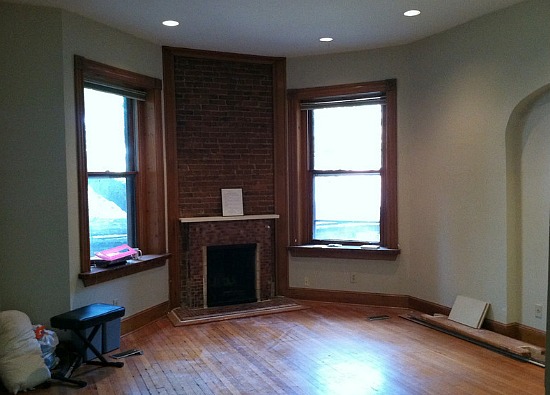
Before, Living Room
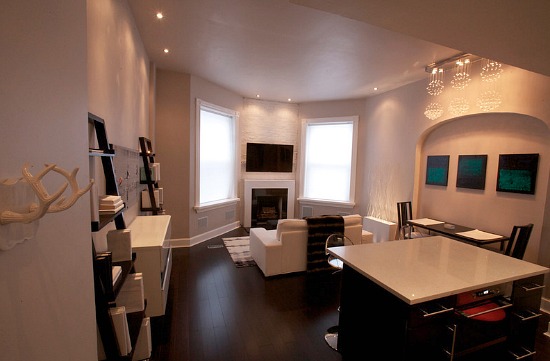
After, Living Room
The first order of business for Miller and Dolinh was to paint much of the condo white, while they scoured the internet for deals on light fixtures and design elements. After painting, they laid new wood flooring on top of the old floors.
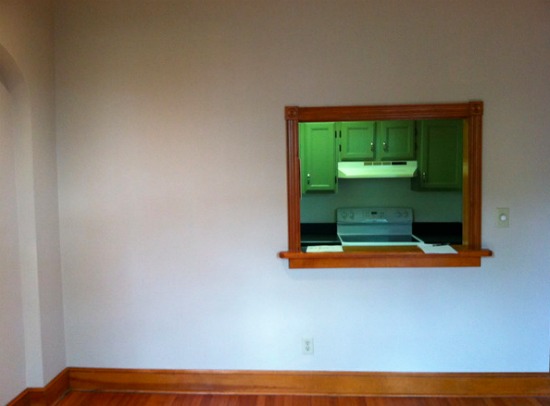
Before, Kitchen separated
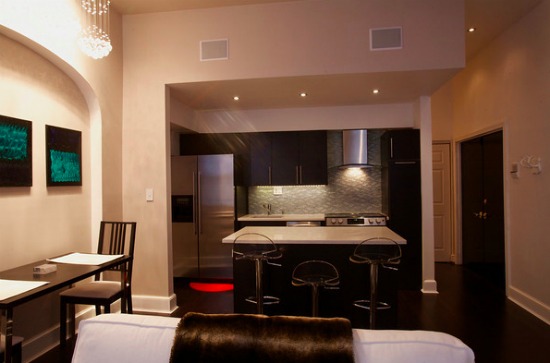
After, Open floor plan
The biggest job was opening up the floor plan of the main living area to include the kitchen. The existing kitchen was closed in by a wall, with just a small window connecting it to the living and dining area. Miller and Dolinh knocked down the wall, built an island and rearranged the appliances to fit the new layout.
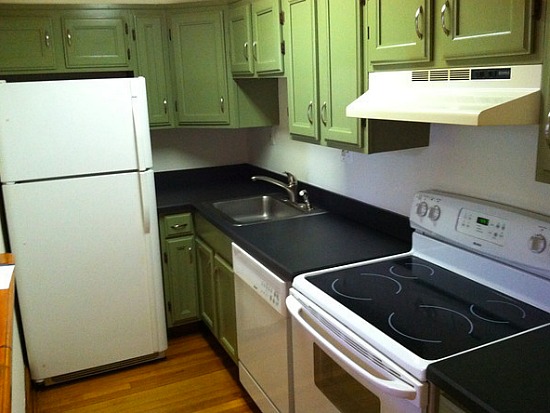
Before, Kitchen interior
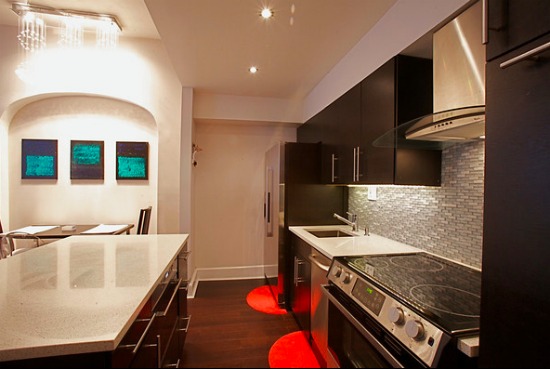
After, Kitchen Interior
The style of the kitchen was dated, and Miller and Dolinh decided that the green cabinets had to go. They chose a black and white scheme to complement the rest of the house.
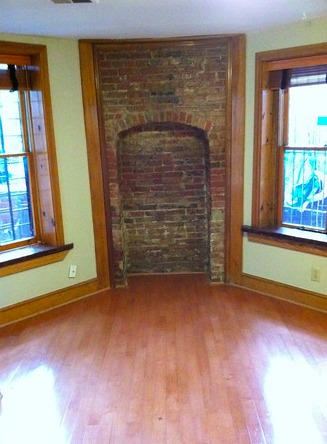
Before, Bedroom
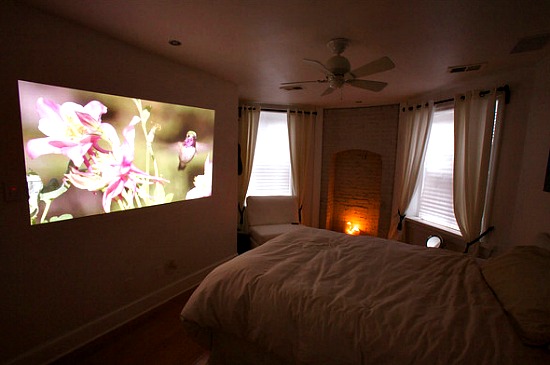
After, Bedroom with Projector and Sound System
Miller’s favorite part of the renovation was installing a condo-wide audio-visual system, weaving wires through the old walls to install a sound system throughout the house. The master bedroom is now set up with a projector and wired speakers in the ceiling; the system connects to the main TV through an iPhone.
Miller, who gives most of the renovation credit to Mai, told UrbanTurf that the second phase of the renovation will, among other things, include adding a second bathroom, renovating the existing bathroom, and reconfiguring the laundry room.
Readers, any guesses as to the total renovation costs? Josh will be back to give us the answer.
See other articles related to: dclofts, renovation
This article originally published at http://dc.urbanturf.production.logicbrush.com/articles/blog/renovated_do-it-yourself_design_on_u_street/5078.
Most Popular... This Week • Last 30 Days • Ever

Today, UrbanTurf is taking a look at the tax benefits associated with buying a home t... read »

Lincoln-Westmoreland Housing is moving forward with plans to replace an aging Shaw af... read »

Only a few large developments are still in the works along 14th Street, a corridor th... read »

A soccer stadium in Baltimore; the 101 on smart home cameras; and the epic fail of th... read »

A potential innovation district in Arlington; an LA coffee chain to DC; and the end o... read »
DC Real Estate Guides
Short guides to navigating the DC-area real estate market
We've collected all our helpful guides for buying, selling and renting in and around Washington, DC in one place. Start browsing below!
First-Timer Primers
Intro guides for first-time home buyers
Unique Spaces
Awesome and unusual real estate from across the DC Metro














