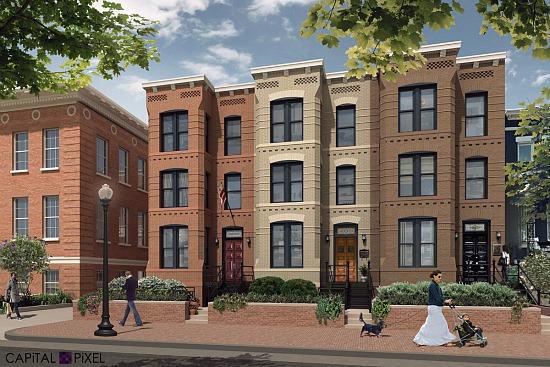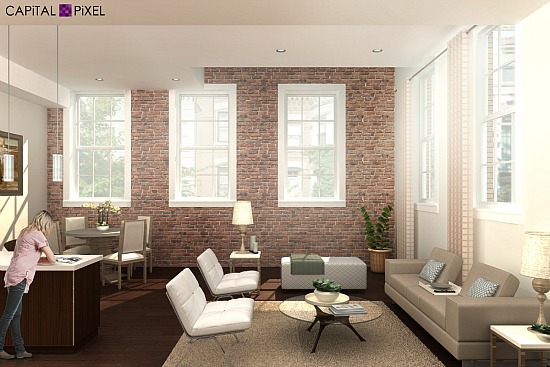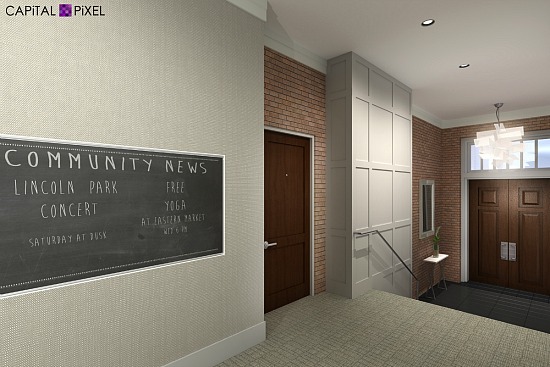 Renderings Released For Edmonds School
Renderings Released For Edmonds School
✉️ Want to forward this article? Click here.

The Edmonds School townhouses.
New renderings of The Edmonds School project at 901 D Street NE (map) have been released, giving a sense of what the lobby, living room, kitchens and exteriors will look like.

The former schoolhouse on Capitol Hill is being turned into a 25-unit condo/townhouse project by developers CAS Riegler and Ditto Residential. The units in the school will range from junior-one bedrooms to 1,800-square foot three-bedroom lofts. The project will also also have four adjacent 3,500 to 4,100-square foot townhouses, and the renderings featured here are of those residences.

The renderings are courtesy of Capital Pixel. Sales for The Edmonds School are being handled by Urban Pace.
See other articles related to: capital pixel, capitol hill, cas riegler, dclofts, ditto residential, edmonds school
This article originally published at http://dc.urbanturf.production.logicbrush.com/articles/blog/renderings_released_for_edmonds_school_townhouses/7362.
Most Popular... This Week • Last 30 Days • Ever

Today, UrbanTurf is taking a look at the tax benefits associated with buying a home t... read »

Lincoln-Westmoreland Housing is moving forward with plans to replace an aging Shaw af... read »

Only a few large developments are still in the works along 14th Street, a corridor th... read »

A soccer stadium in Baltimore; the 101 on smart home cameras; and the epic fail of th... read »

A potential innovation district in Arlington; an LA coffee chain to DC; and the end o... read »
DC Real Estate Guides
Short guides to navigating the DC-area real estate market
We've collected all our helpful guides for buying, selling and renting in and around Washington, DC in one place. Start browsing below!
First-Timer Primers
Intro guides for first-time home buyers
Unique Spaces
Awesome and unusual real estate from across the DC Metro














