What's Hot: Did January Mark The Bottom For The DC-Area Housing Market? | The Roller Coaster Development Scene In Tenleytown and AU Park
 Reconfiguring Residential and Adding a Medical Building: The New Plans at Skyland Town Center
Reconfiguring Residential and Adding a Medical Building: The New Plans at Skyland Town Center
✉️ Want to forward this article? Click here.
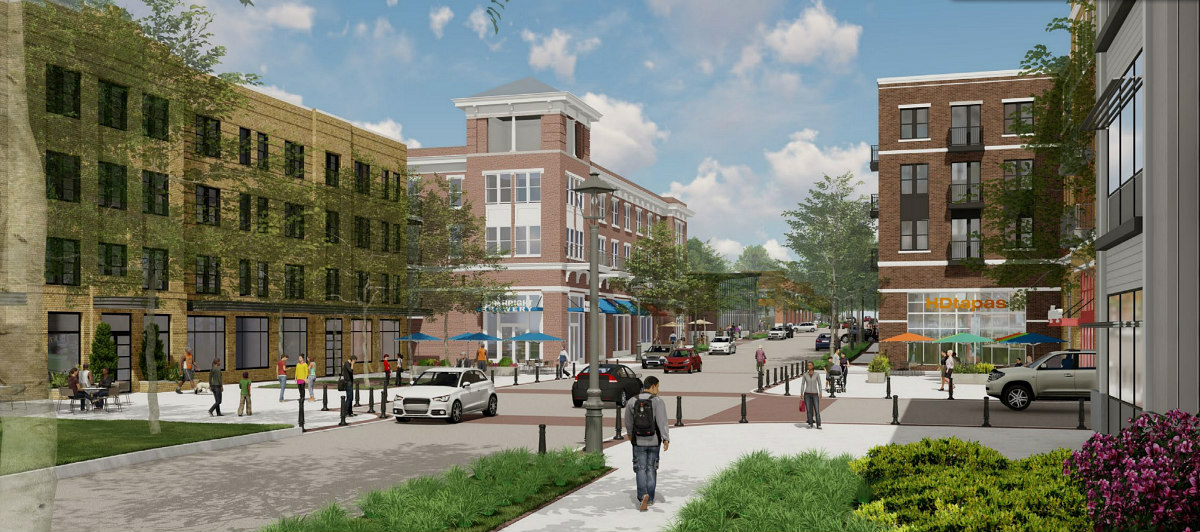
The developers of Skyland Town Center are presenting a new vision for the remainder of the project.
While the first phase is expected to deliver 263 apartments and 84,500 square feet of retail by the end of 2020, Skyland Holdings has applied for a modification of consequence for the 18.7-acre planned unit development (PUD) slated for the intersection of Naylor and Good Hope Roads with Alabama Avenue SE (map).
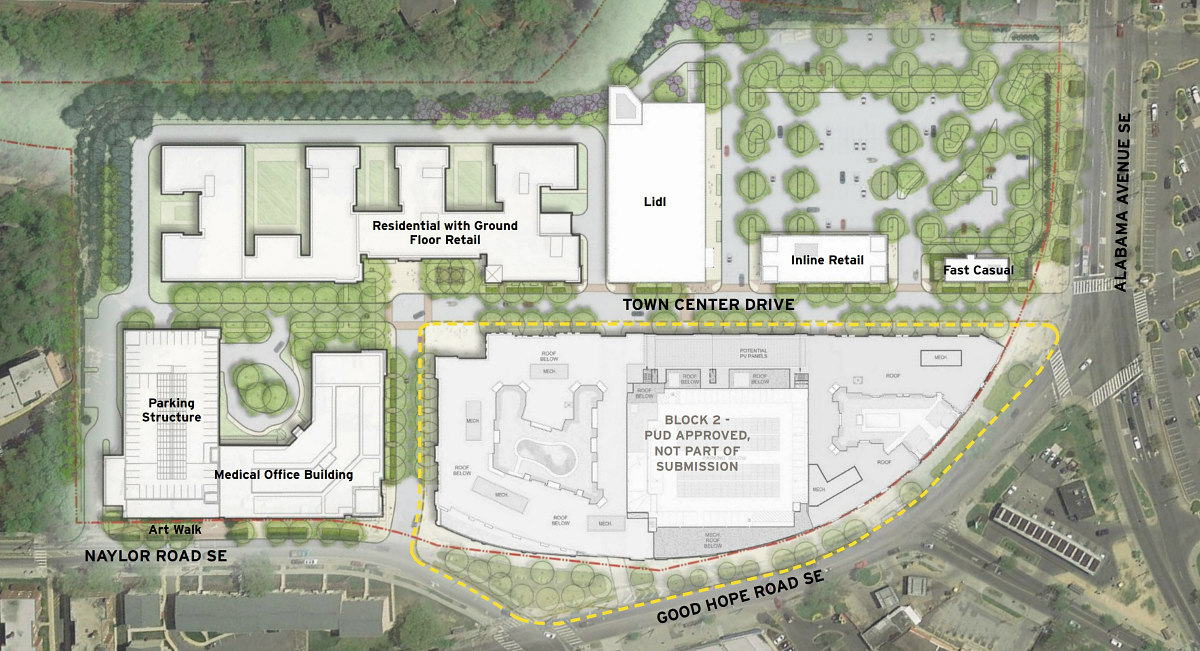
As initially approved, Skyland Town Center was envisioned as five blocks of development with over 300,000 square feet of retail, including a large anchor tenant (Walmart), and up to 500 residential units. However since its initial proposal, there have been a series of changes including Walmart dropping out, a couple of time extensions, and the announcement of a Lidl grocery store.
story continues below
loading...story continues above
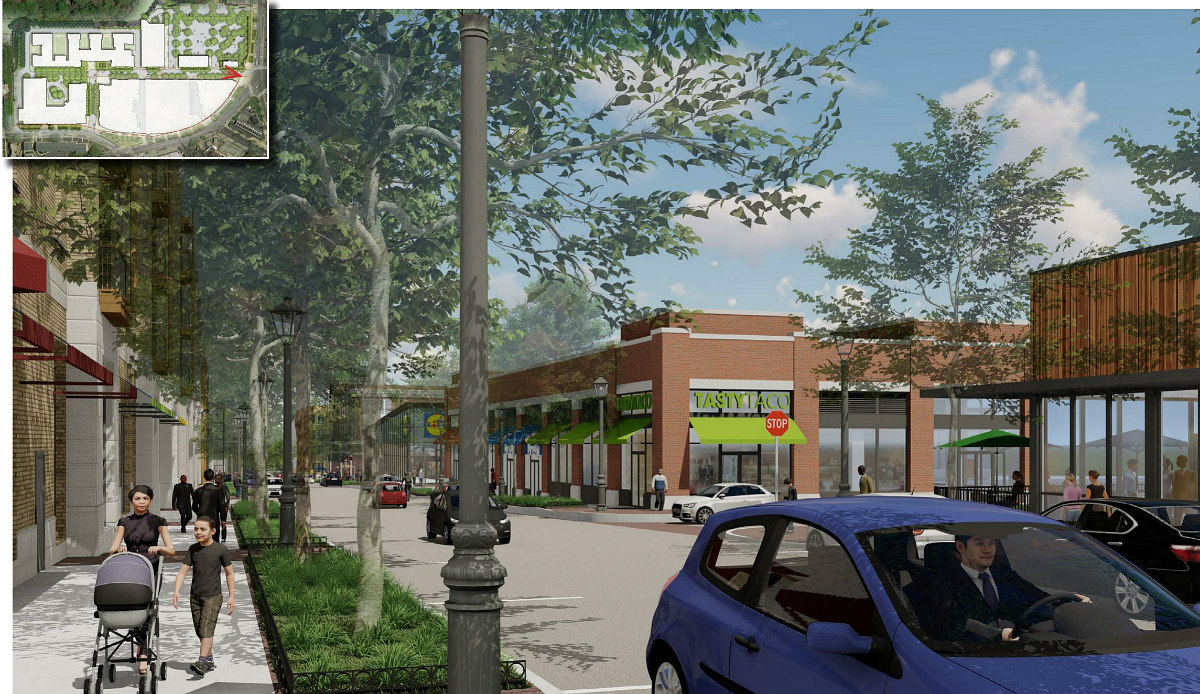
With Lidl as the anchor, the development team has reconfigured the remaining three blocks of the town center (Block 2, mentioned above, is delivering next year):
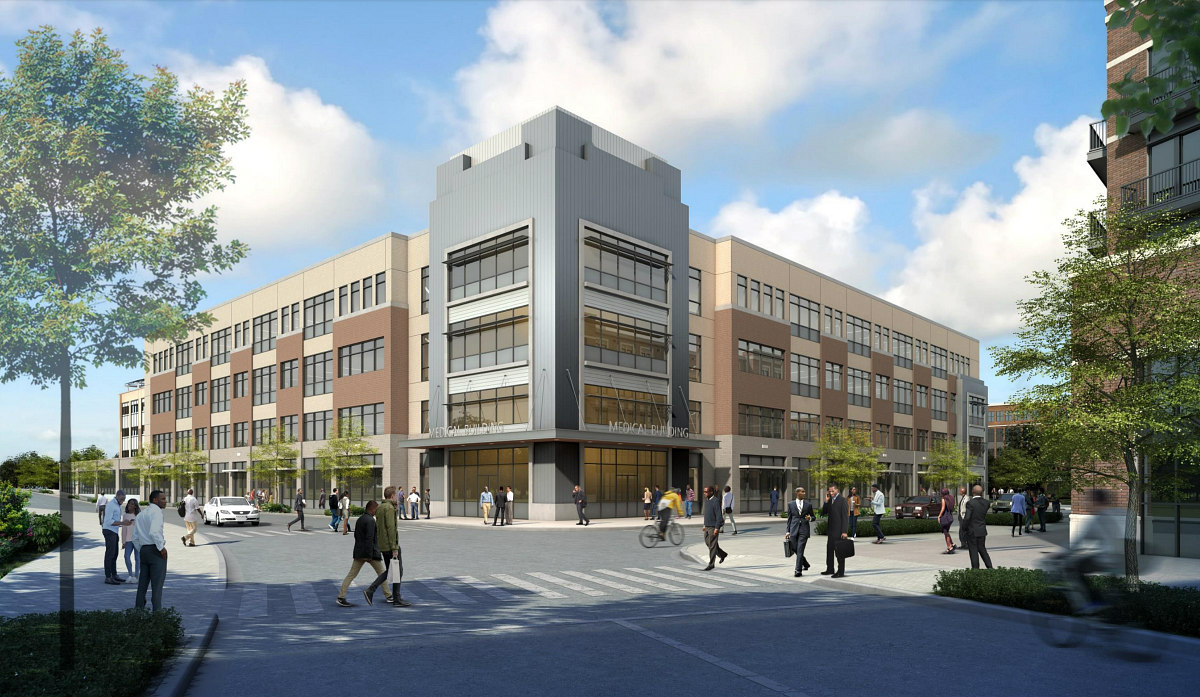
- Block 1, initially slated for Walmart, will now be the site of a medical office building with structured parking at the corner of Good Hope and Naylor Roads. The 131,344 square-foot medical building will be four stories, and the six-story parking garage will be appended behind, providing 465 spaces. The top level of the garage will be covered with solar panels.
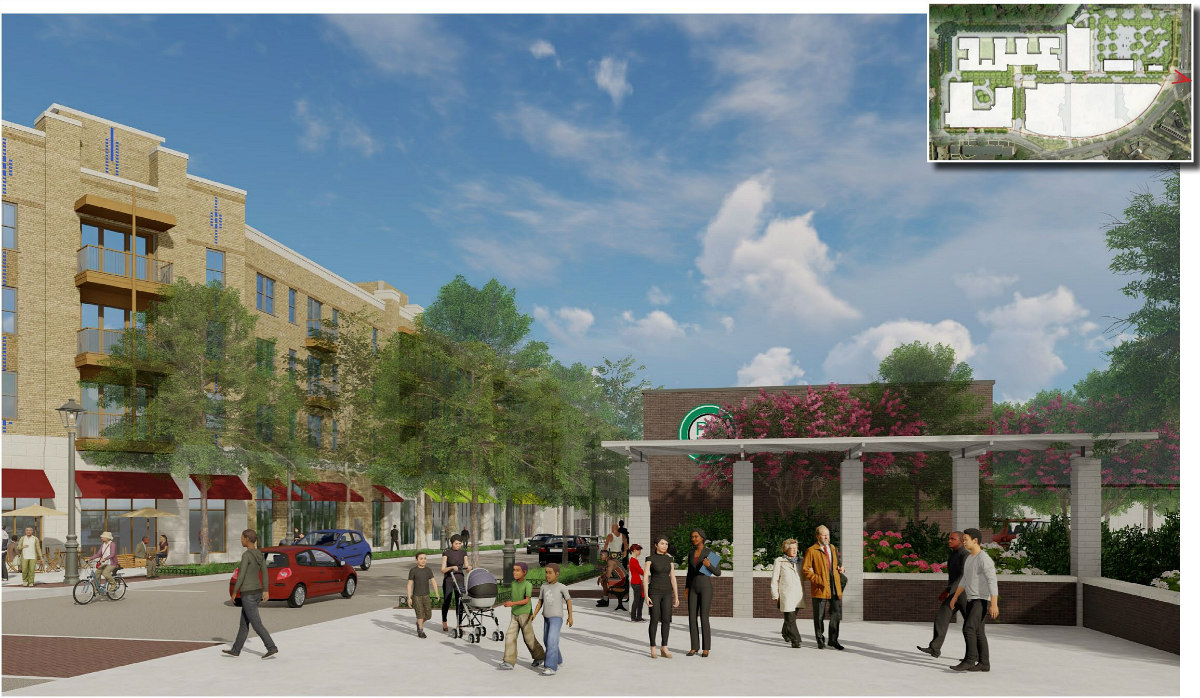
- Block 3, initially slated for 111 apartments above retail, will now contain three single-story retail buildings, the largest of which will house Lidl. The site will also have a 201-space surface parking lot fronting Alabama Avenue (mandated by Lidl) and a 2,483 square-foot coffee shop with a drive-thru.
- Block 4 will be the site of a multifamily building with 252 units above 7,140 square feet of ground-floor retail; previous plans were for 81 residential units above 29,000 square feet of retail. There would also be 157 parking spaces partially below-grade. Further details will come in a second-stage PUD application to be filed within five years.
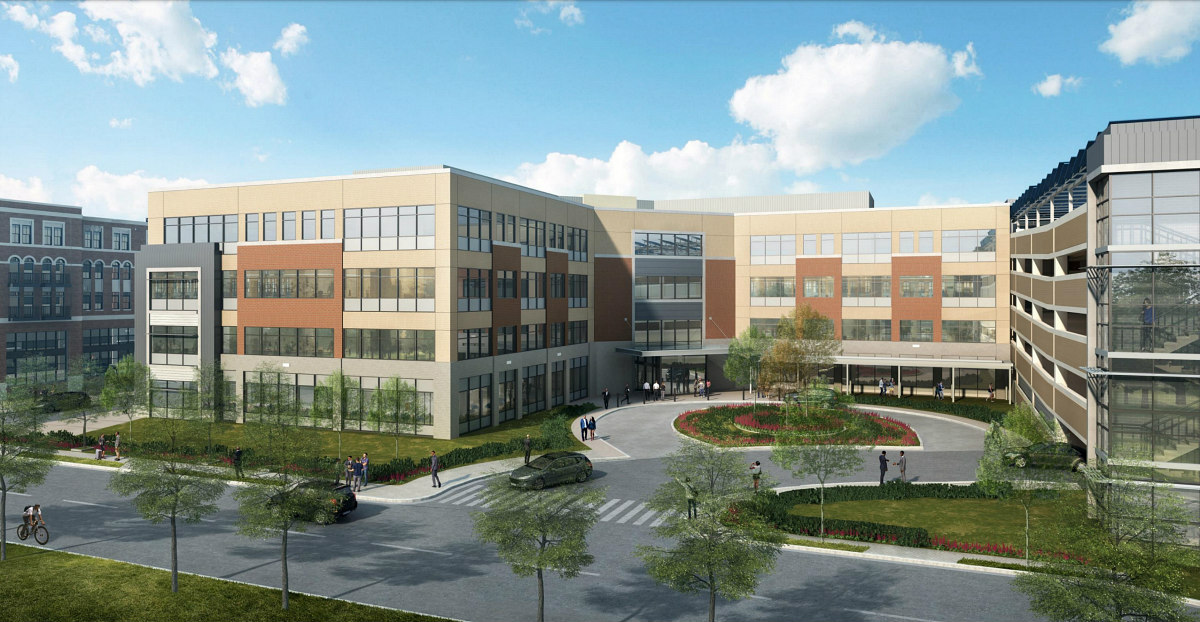
Similar to the grocery store's importance in addressing inequal access to fresh food, the addition of medical use at Skyland Town Center helps address disparate access to healthcare services east of the Anacostia River.
A zoning hearing has not yet been scheduled. WC Smith is the lead developer and Torti Gallas Urban is the architect. More renderings are below.
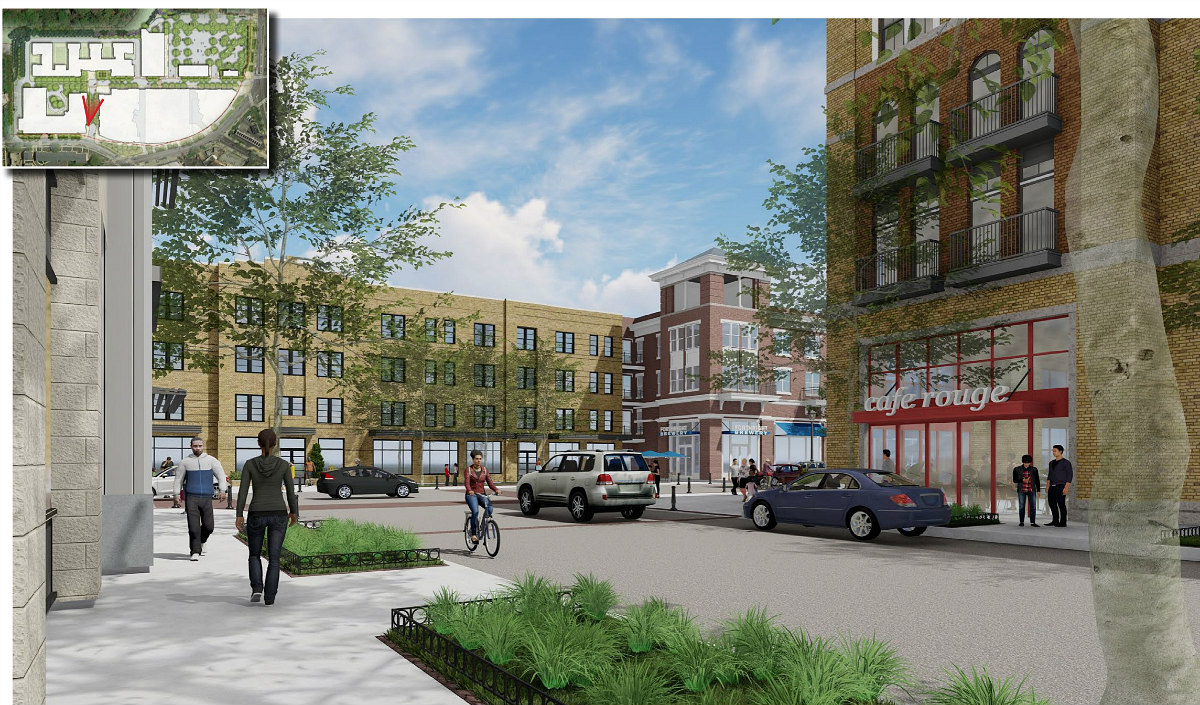
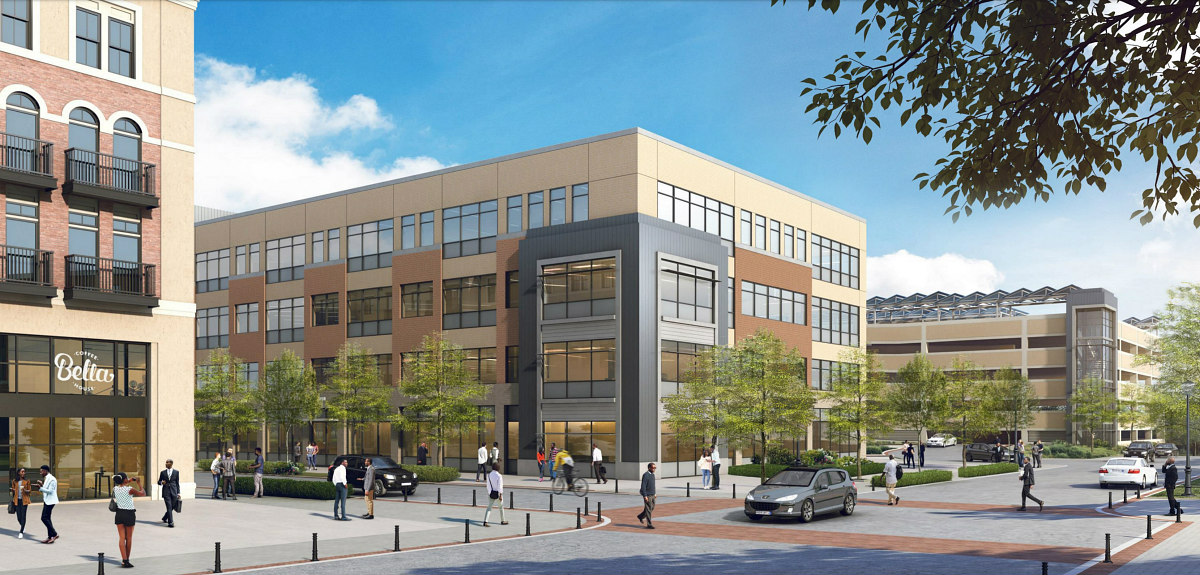
See other articles related to: alabama avenue, dc lidl, east of the river grocery stores, good hope road, grocery stores, lidl, medical office building, naylor road, planned unit development, pud, skyland town center, ward 7, zoning commission
This article originally published at http://dc.urbanturf.production.logicbrush.com/articles/blog/reconfiguring-residential-and-adding-a-medical-to-skyland-town-center/16251.
Most Popular... This Week • Last 30 Days • Ever

Lincoln-Westmoreland Housing is moving forward with plans to replace an aging Shaw af... read »

The small handful of projects in the pipeline are either moving full steam ahead, get... read »

A report out today finds early signs that the spring could be a busy market.... read »
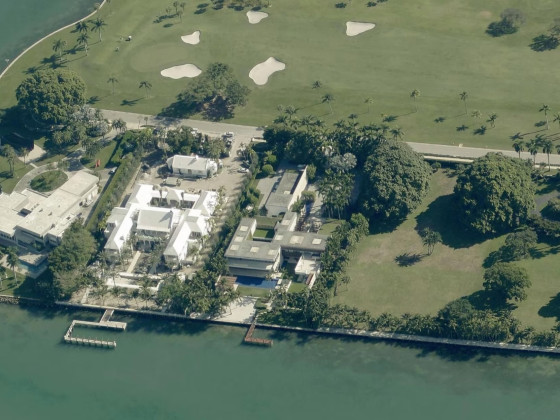
A potential collapse on 14th Street; Zuckerberg pays big in Florida; and how the mark... read »

A potential innovation district in Arlington; an LA coffee chain to DC; and the end o... read »
DC Real Estate Guides
Short guides to navigating the DC-area real estate market
We've collected all our helpful guides for buying, selling and renting in and around Washington, DC in one place. Start browsing below!
First-Timer Primers
Intro guides for first-time home buyers
Unique Spaces
Awesome and unusual real estate from across the DC Metro














