What's Hot: Did January Mark The Bottom For The DC-Area Housing Market? | The Roller Coaster Development Scene In Tenleytown and AU Park
 715 Units Proposed For Second Phase of Development for DC's Sursum Corda Site
715 Units Proposed For Second Phase of Development for DC's Sursum Corda Site
✉️ Want to forward this article? Click here.
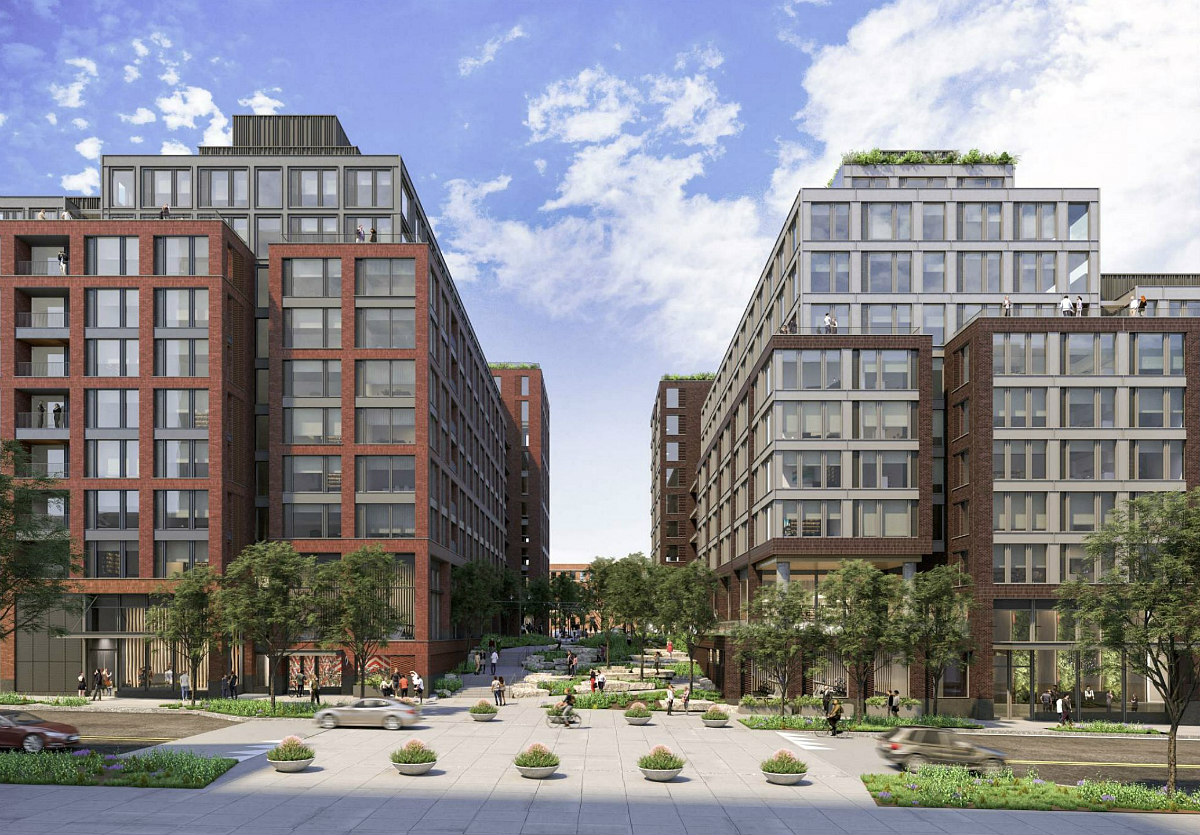
As the first phase of the redevelopment of DC's Sursum Corda site is in its final stages, plans are emerging for the next chapter.
The Toll Brothers-led development team has filed a second-stage planned unit development (PUD) application for a parcel southwest of M and North Capitol Streets NW (map) to deliver 715 units across two buildings. Construction is currently underway on 561 units, retail, and a new public street on the south half of the property.
story continues below
loading...story continues above
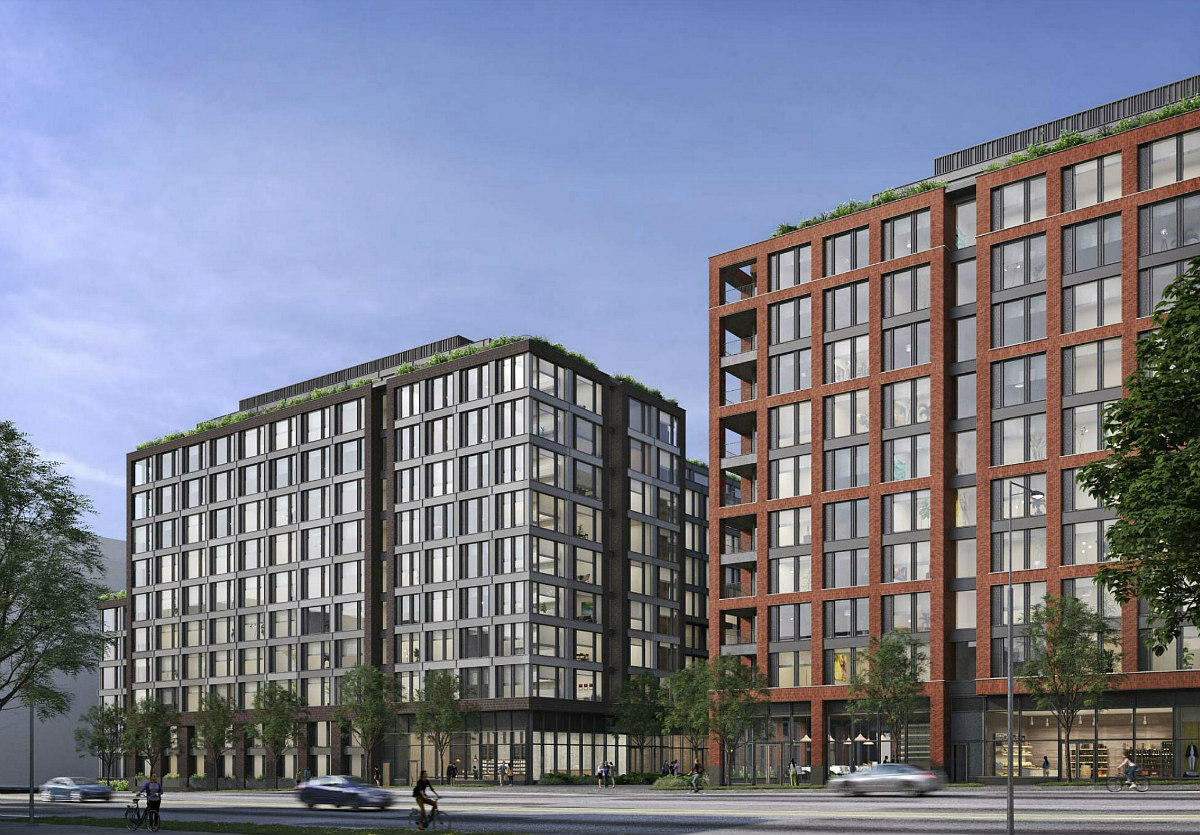
The proposed Northwest building would deliver 364 units, including some ground-floor duplex units, and 11,155 square feet of ground-floor commercial space fronting First Street NW. The proposed Northeast building would deliver 351 units above 1,146 square feet of commercial space and will front First Place NW. Both buildings will be up to 110 feet tall.
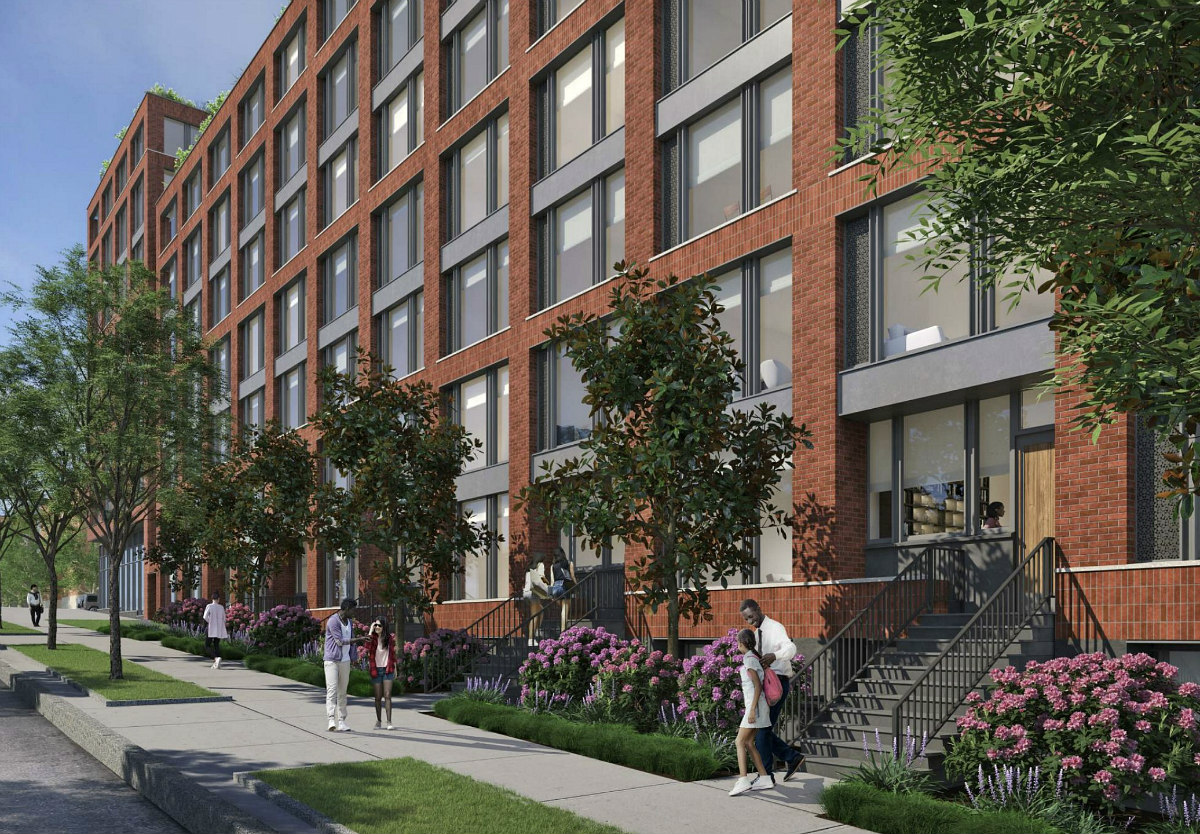
The unit mix will span from studios to three-bedrooms, and the buildings will be served by 366 parking spaces on two below-grade levels. Amenities will include interior courtyards and rooftop pool/terraces, and a promenade/plaza will run between the buildings. Cookfox Architects handled the design and KTGY is the executive architect.
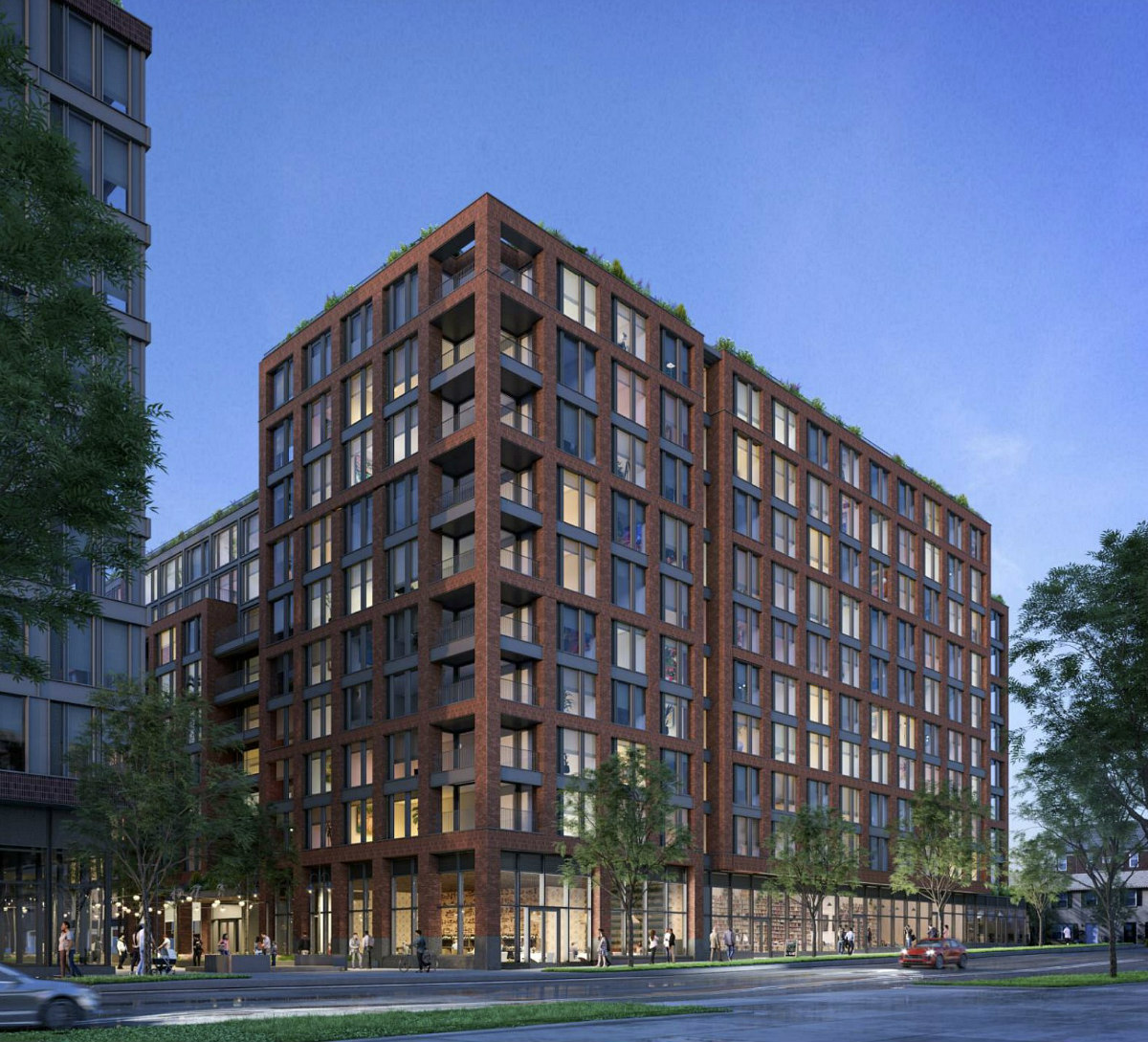
The public housing at Sursum Corda Housing Cooperative was razed a few years ago; the former residents are meant to have the right to return once new one- to four-bedroom units on the South parcel are complete. The overall development also includes 199 units affordable to households earning up to 80% of median family income.
A zoning hearing for the latest filing has not yet been scheduled. Additional renderings are below.
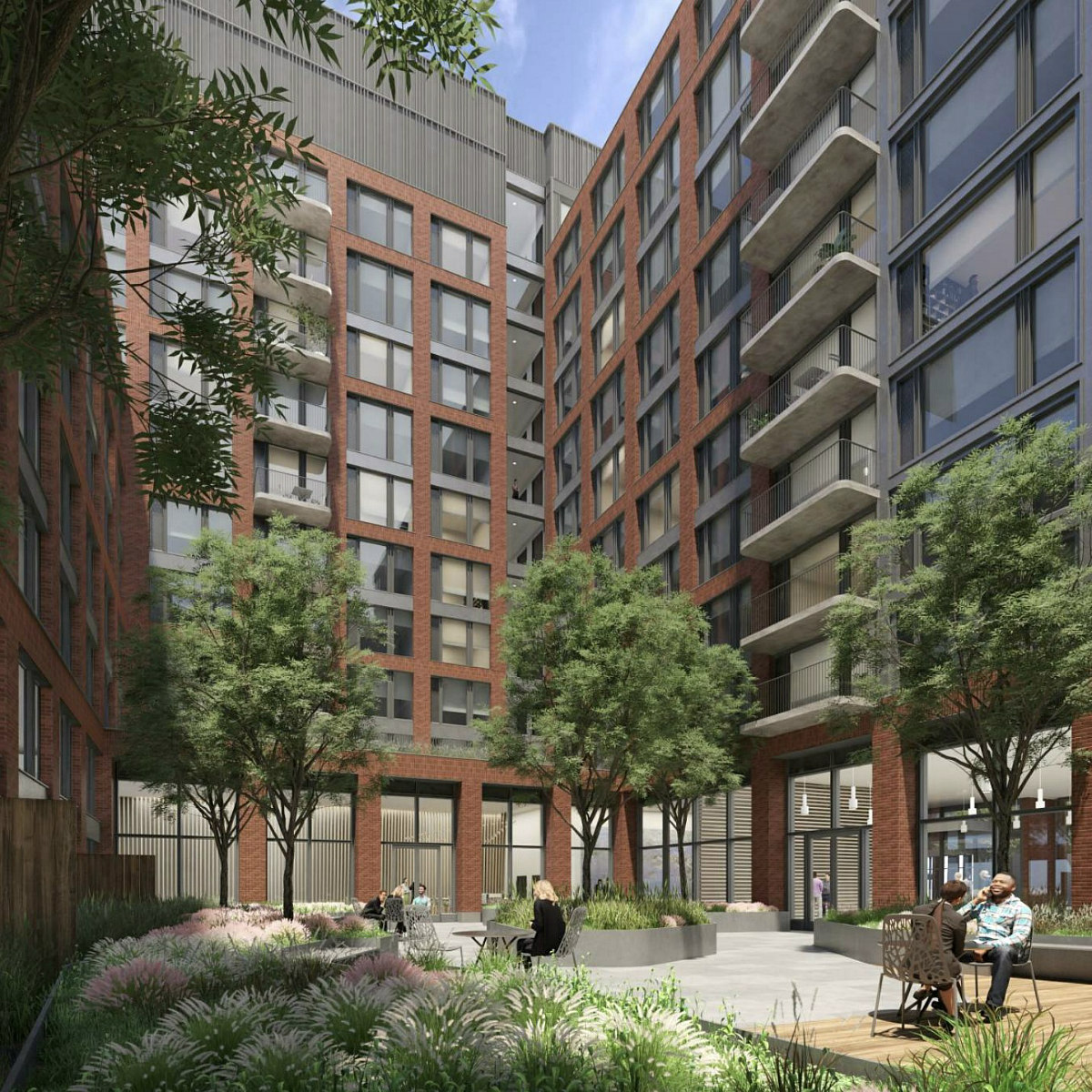
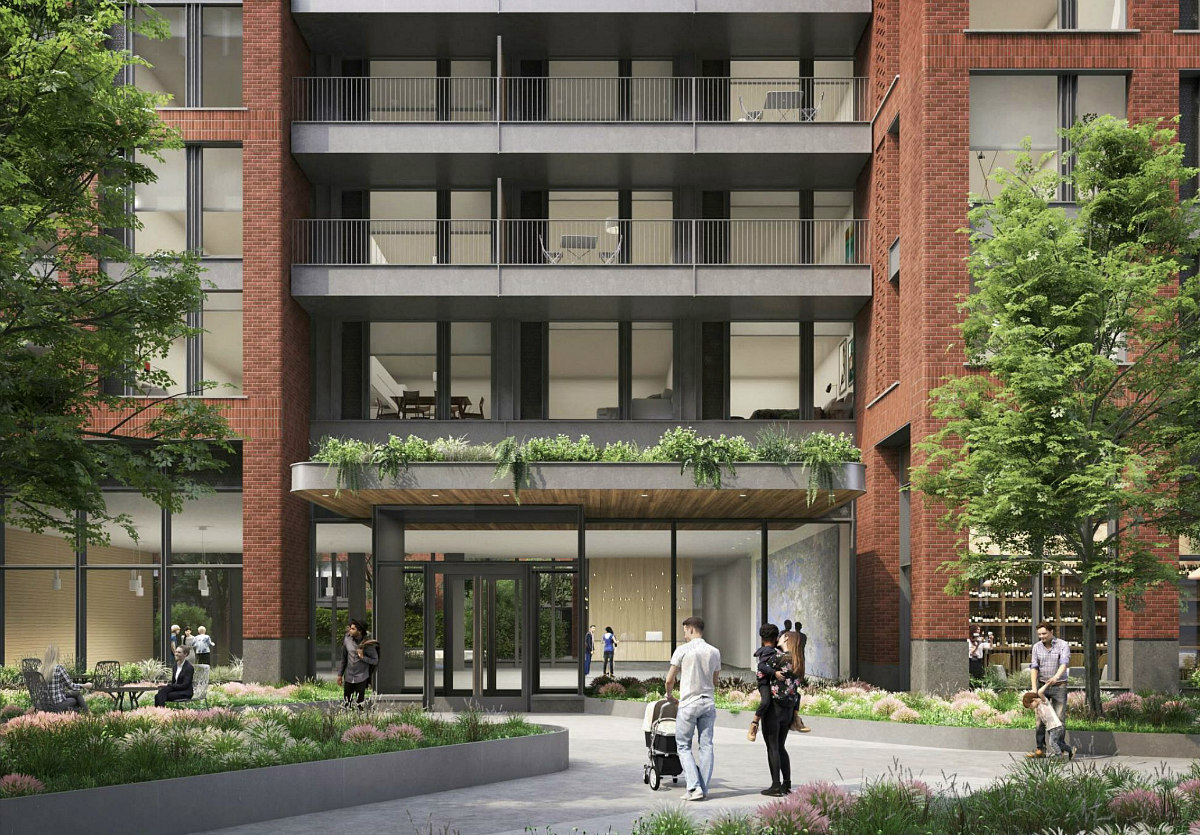
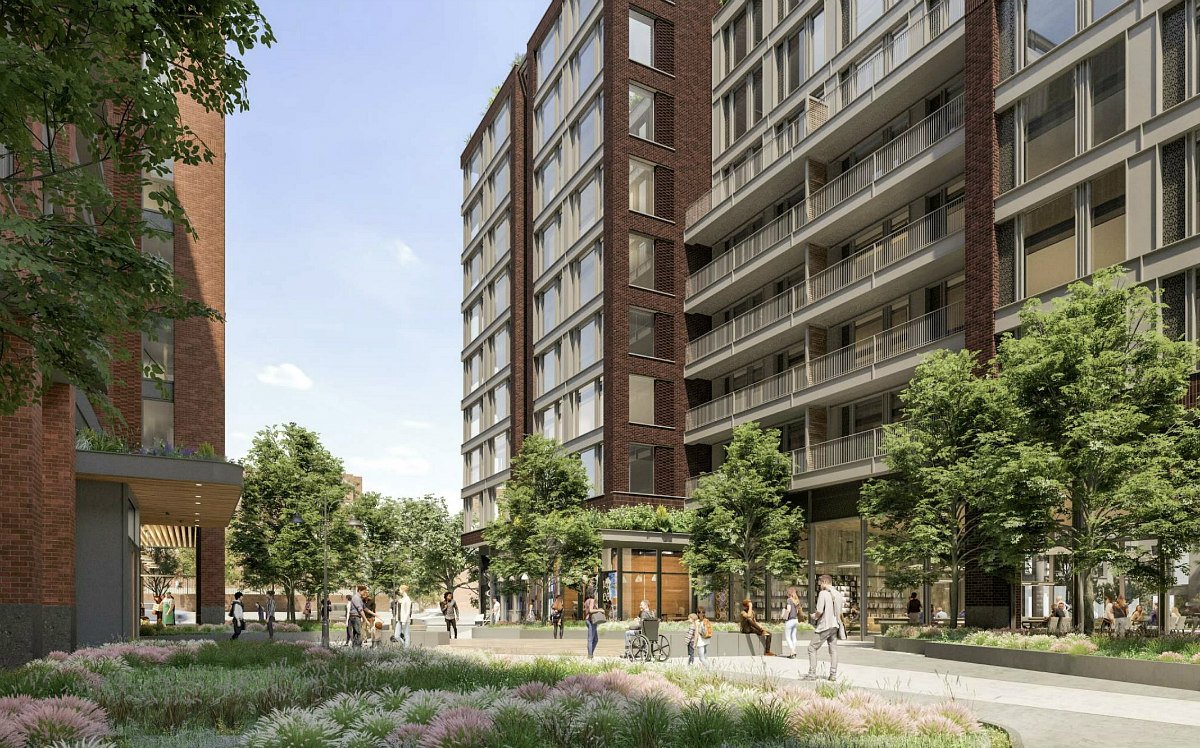
Images © COOKFOX Architects
See other articles related to: cookfox architects, dc housing authority, dcha, ktgy architecture, north capitol street, northwest one, planned unit development, sursum corda, sursum corda redevelopment, toll brothers, zoning commission
This article originally published at http://dc.urbanturf.production.logicbrush.com/articles/blog/pud-application-seeks-to-add-another-715-units-to-sursum-corda-site/19413.
Most Popular... This Week • Last 30 Days • Ever

As mortgage rates have more than doubled from their historic lows over the last coupl... read »

The small handful of projects in the pipeline are either moving full steam ahead, get... read »

Lincoln-Westmoreland Housing is moving forward with plans to replace an aging Shaw af... read »

The longtime political strategist and pollster who has advised everyone from Presiden... read »

A report out today finds early signs that the spring could be a busy market.... read »
DC Real Estate Guides
Short guides to navigating the DC-area real estate market
We've collected all our helpful guides for buying, selling and renting in and around Washington, DC in one place. Start browsing below!
First-Timer Primers
Intro guides for first-time home buyers
Unique Spaces
Awesome and unusual real estate from across the DC Metro













