What's Hot: Did January Mark The Bottom For The DC-Area Housing Market? | The Roller Coaster Development Scene In Tenleytown and AU Park
 A Closer Look at the Townhome and Condo Project Planned For Capitol Hill Schoolhouse
A Closer Look at the Townhome and Condo Project Planned For Capitol Hill Schoolhouse
✉️ Want to forward this article? Click here.
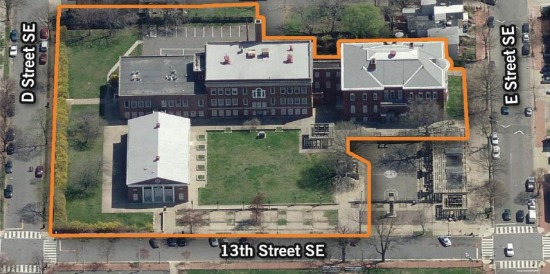
A map of the site at 13th and D Streets SE.
A developer’s plan to turn a 2.13-acre site in Capitol Hill into 41 townhomes and 40 condos is moving forward at the Board of Zoning Adjustment (BZA) this month. Insight Property Group provided UrbanTurf with renderings on the portion of the project requiring BZA approval.
Insight and Federal Capital Partners are working with Maurice Walters Architects, SK&I Architects and Quinn Evans Architects on the design for the former schoolhouse site at 13th and D Streets SE (map).
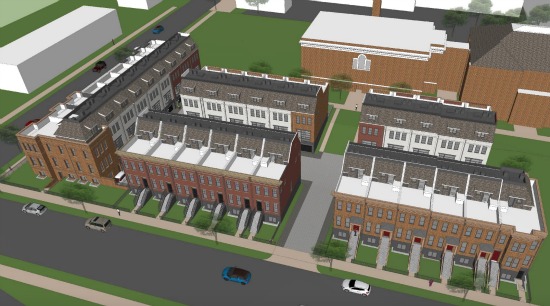
An overview of the townhomes that will require approval.
The project shows Insight’s attempt to blend in with its surroundings rather than design something bold — which is not too surprising given that the entire project will conform to the low density required by the R-4 district and is already drawing sharp comments from density-wary neighbors. As reported earlier this week, the two oldest buildings on site will be turned into 40 condos, and nine rowhouses will be built on one part of the site by right. The remaining 32 rowhouses will require a go-ahead from the BZA.
Here’s a look at the renderings for those rowhouses:
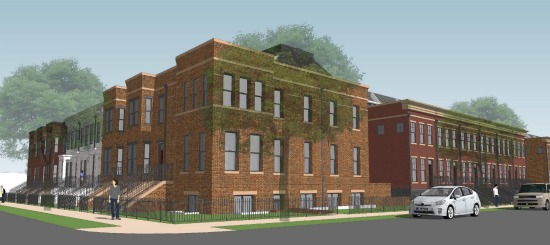
A look at some of the proposed townhomes.
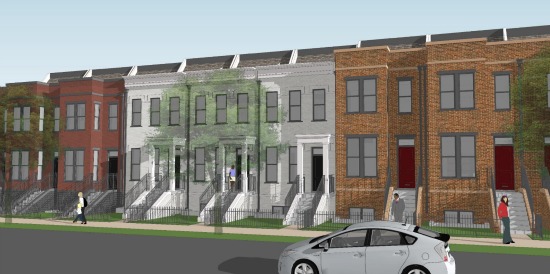
Another look at proposed townhomes.
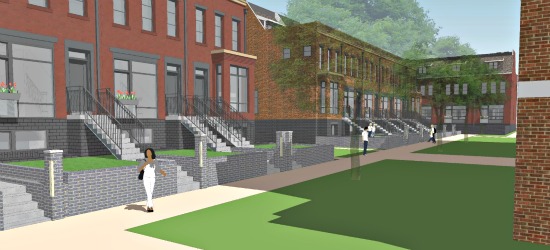
The homes on the “mews” Insight hopes to create on the interior of the site.
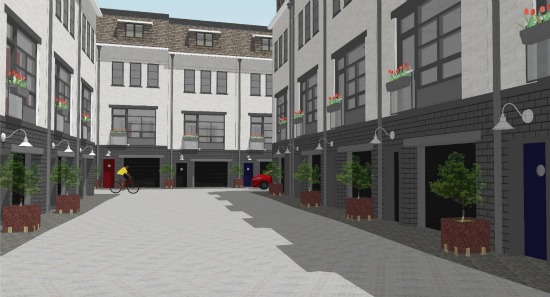
An alley within the project showing the parking that will be provided with most of the buildings.
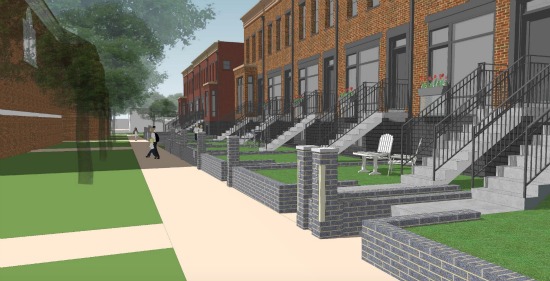
Another look at the mews.
See other articles related to: capitol hill, insight property group, maurice walters architects, quinn evans architects, sk&i architects
This article originally published at http://dc.urbanturf.production.logicbrush.com/articles/blog/plans_and_renderings_for_insights_41-townhome_capitol_hill_project/9808.
Most Popular... This Week • Last 30 Days • Ever

As mortgage rates have more than doubled from their historic lows over the last coupl... read »

The small handful of projects in the pipeline are either moving full steam ahead, get... read »

Lincoln-Westmoreland Housing is moving forward with plans to replace an aging Shaw af... read »

The longtime political strategist and pollster who has advised everyone from Presiden... read »

A report out today finds early signs that the spring could be a busy market.... read »
DC Real Estate Guides
Short guides to navigating the DC-area real estate market
We've collected all our helpful guides for buying, selling and renting in and around Washington, DC in one place. Start browsing below!
First-Timer Primers
Intro guides for first-time home buyers
Unique Spaces
Awesome and unusual real estate from across the DC Metro













